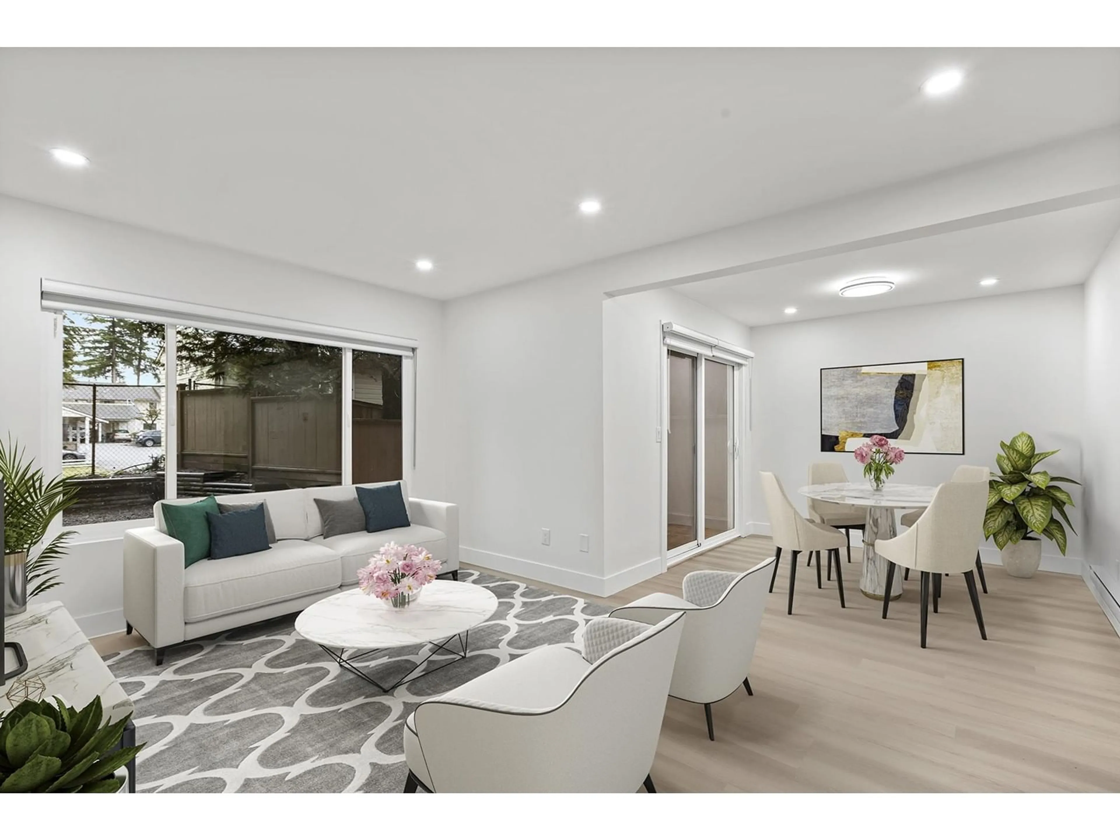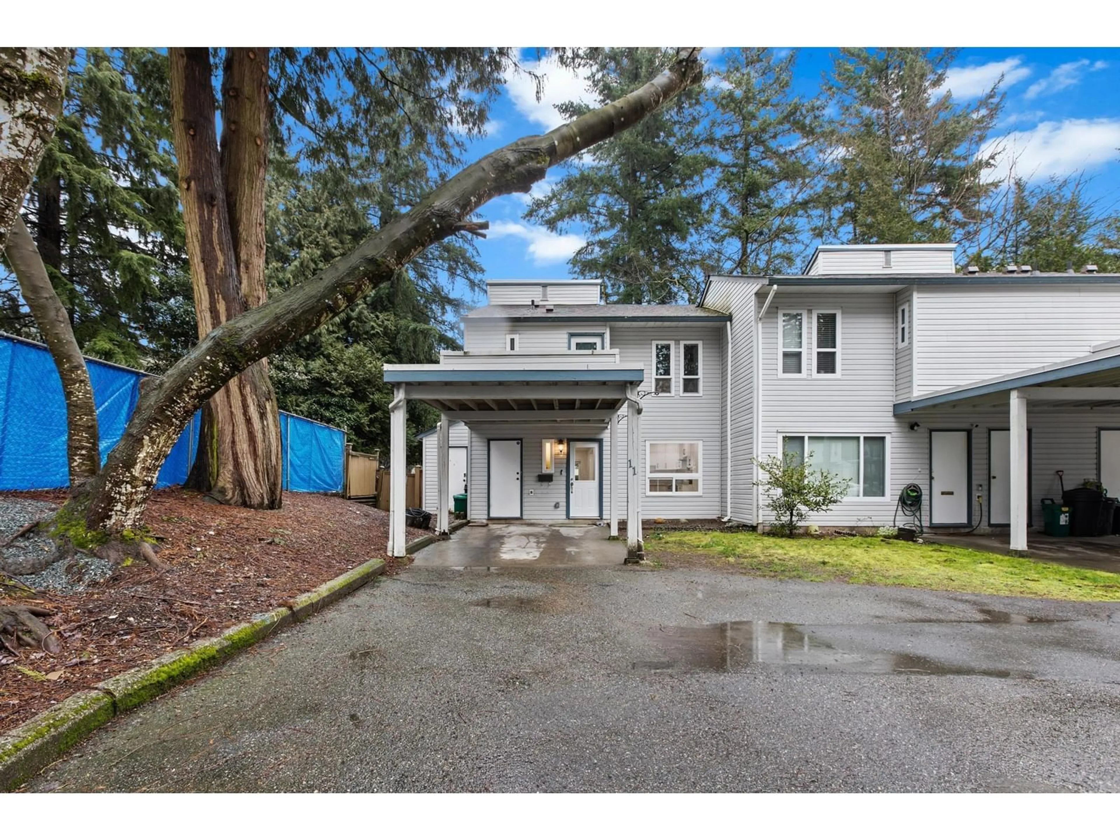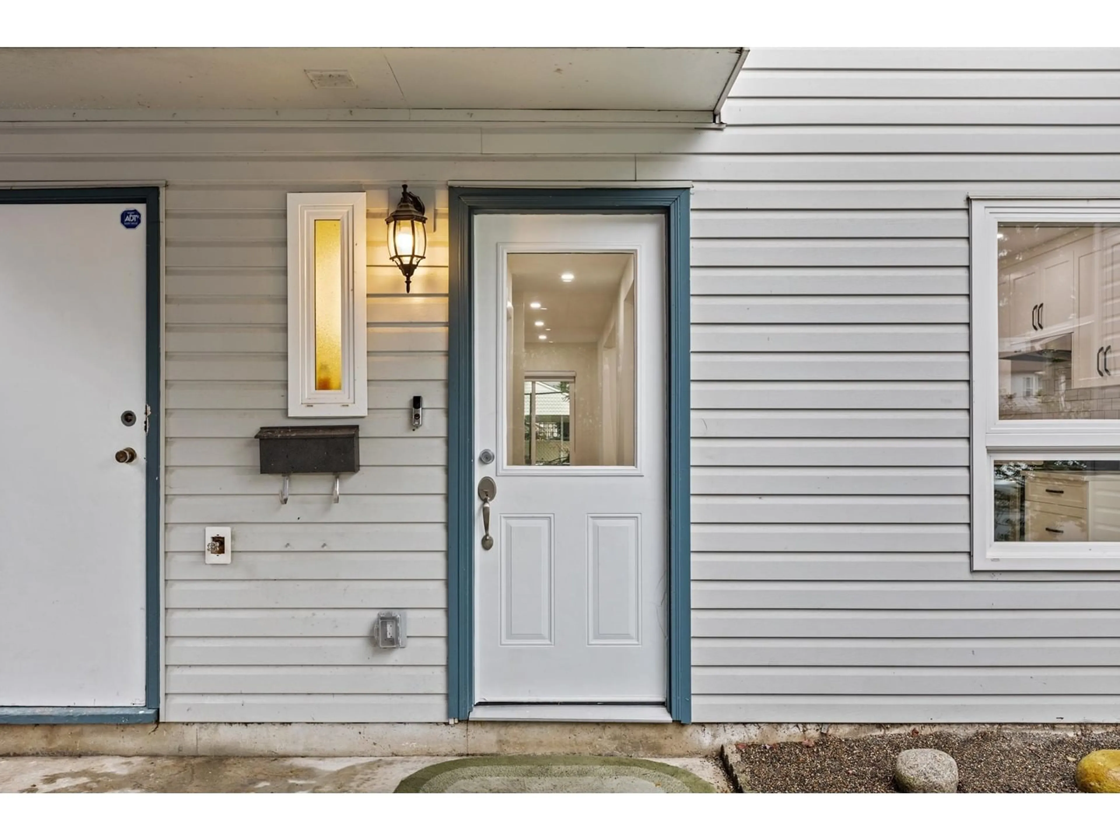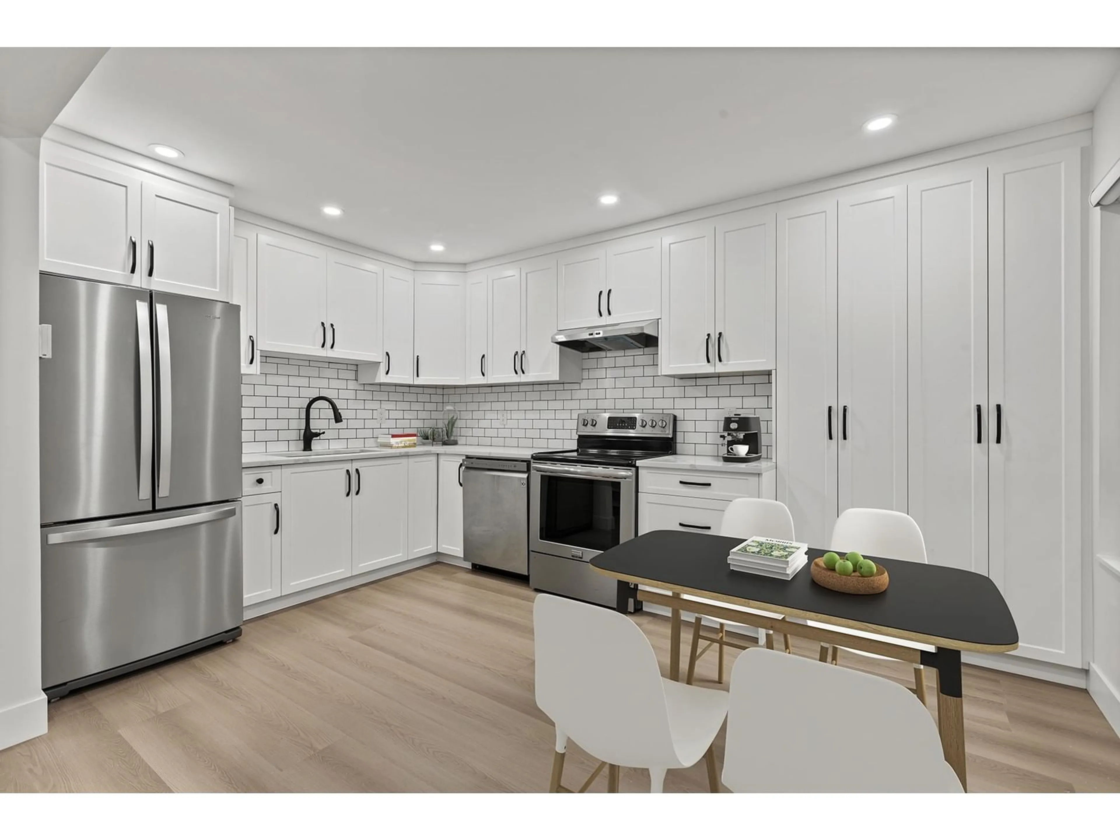11 - 32310 MOUAT, Abbotsford, British Columbia V2T4J1
Contact us about this property
Highlights
Estimated ValueThis is the price Wahi expects this property to sell for.
The calculation is powered by our Instant Home Value Estimate, which uses current market and property price trends to estimate your home’s value with a 90% accuracy rate.Not available
Price/Sqft$557/sqft
Est. Mortgage$2,877/mo
Maintenance fees$278/mo
Tax Amount (2024)$2,477/yr
Days On Market48 days
Description
This renovated townhouse feels like a detached house! The location can't be beat- this end unit has a huge fenced yard and a long driveway with parking for potentially up to 3 vehicles. Inside, no expense has been spared in updating the home. Check out the bright kitchen with quartz countertops, floor to ceiling pantry, and new appliances. The spacious living and dining rooms overlook the quiet patio that is perfect for entertaining. A bathroom and storage room complete this level. Upstairs, there are 3 bedrooms and a gorgeous bathroom with a walk in shower and marble surround- it feels like a hotel! Other great features include many led pot lights, wood closet doors, and new flooring throughout. This won't last long! (id:39198)
Property Details
Interior
Features
Exterior
Parking
Garage spaces -
Garage type -
Total parking spaces 2
Condo Details
Amenities
Storage - Locker
Inclusions
Property History
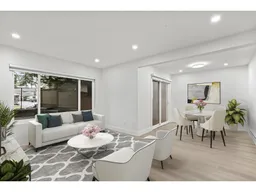 40
40
