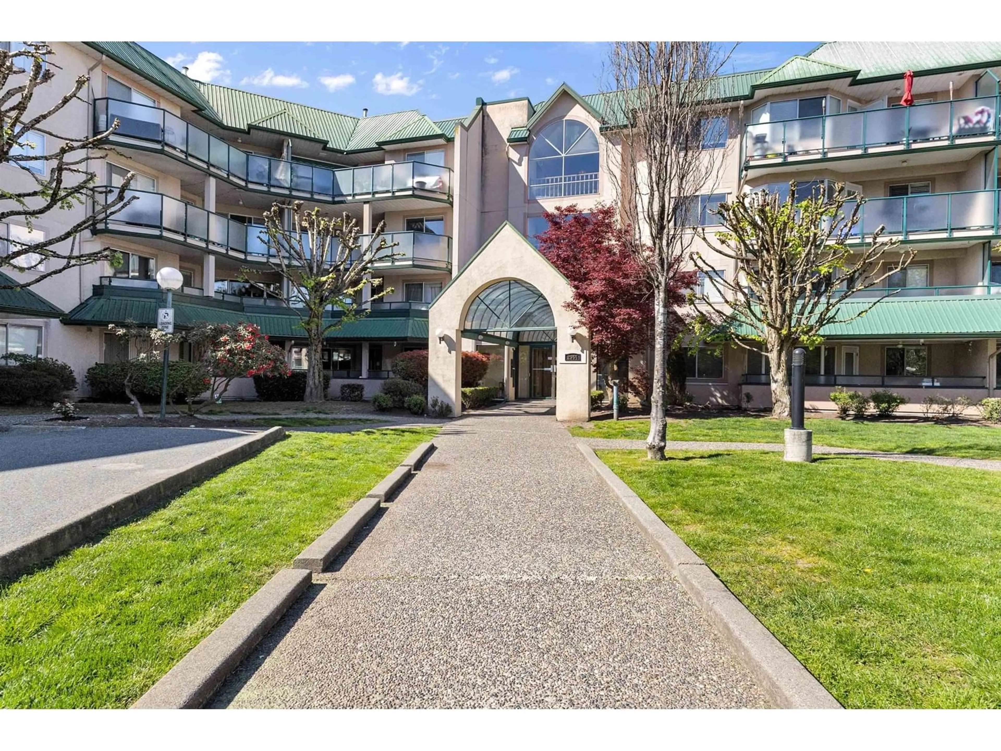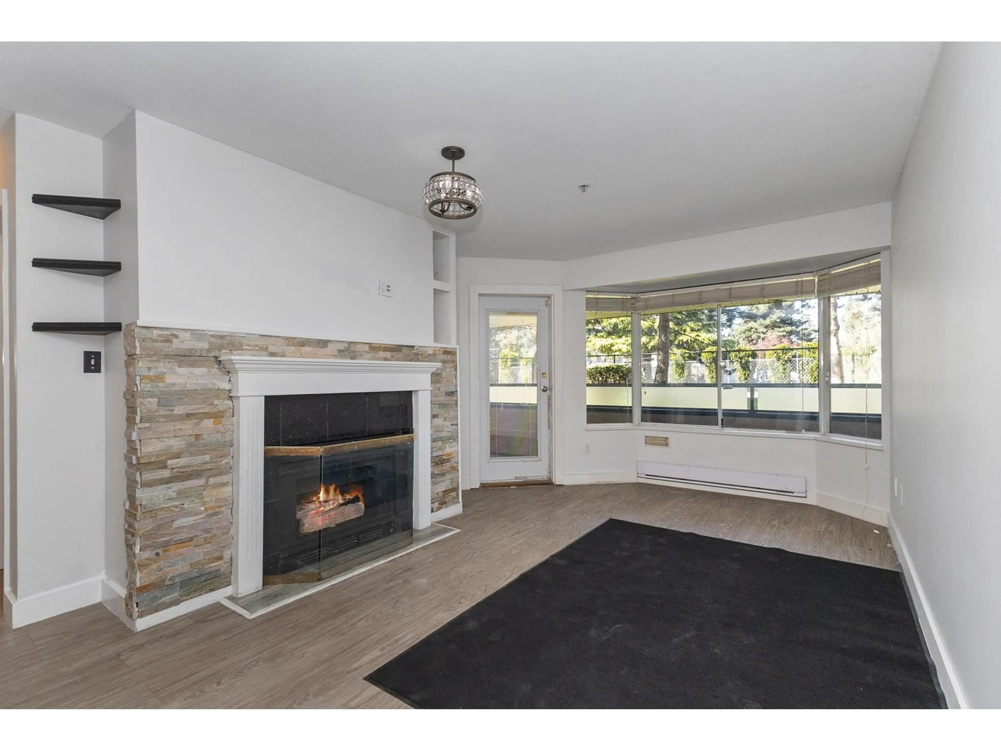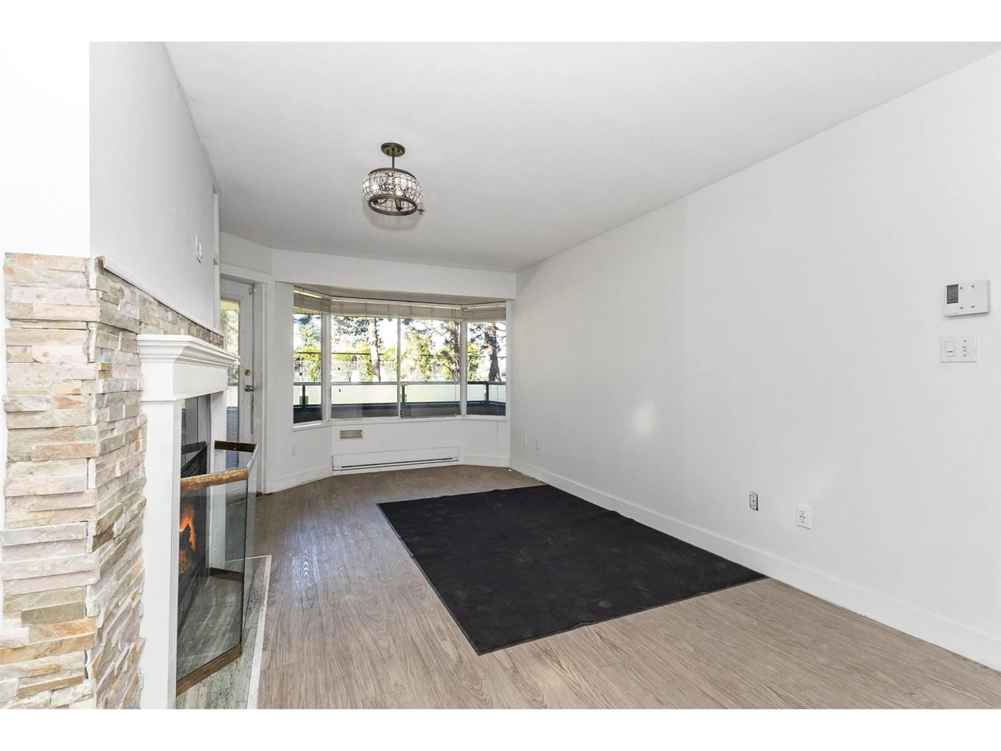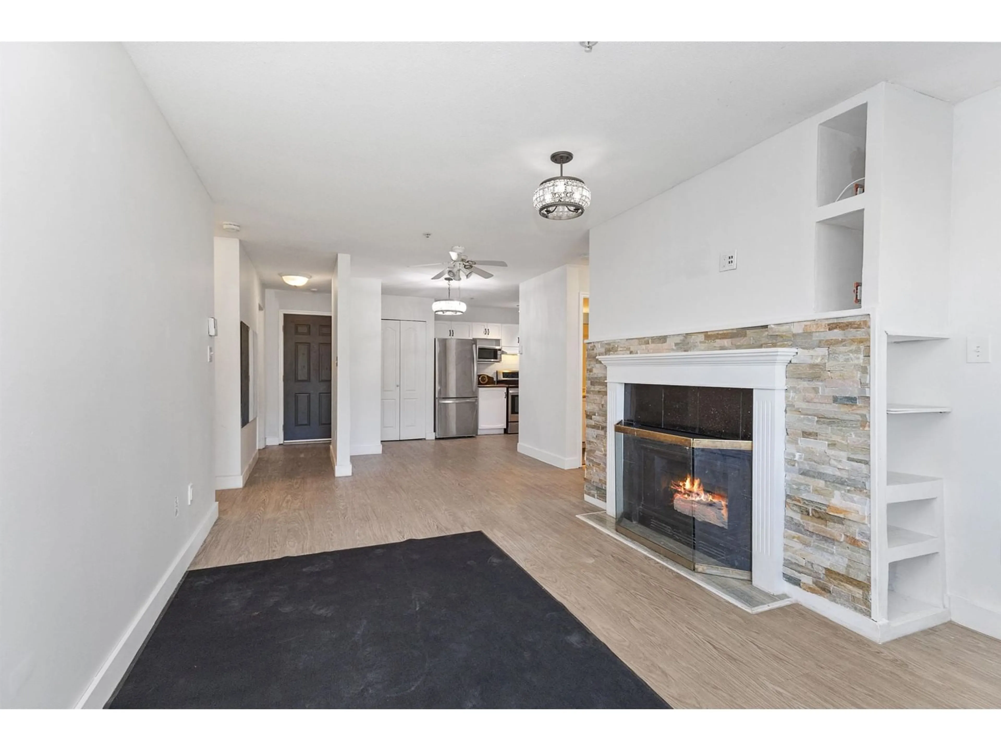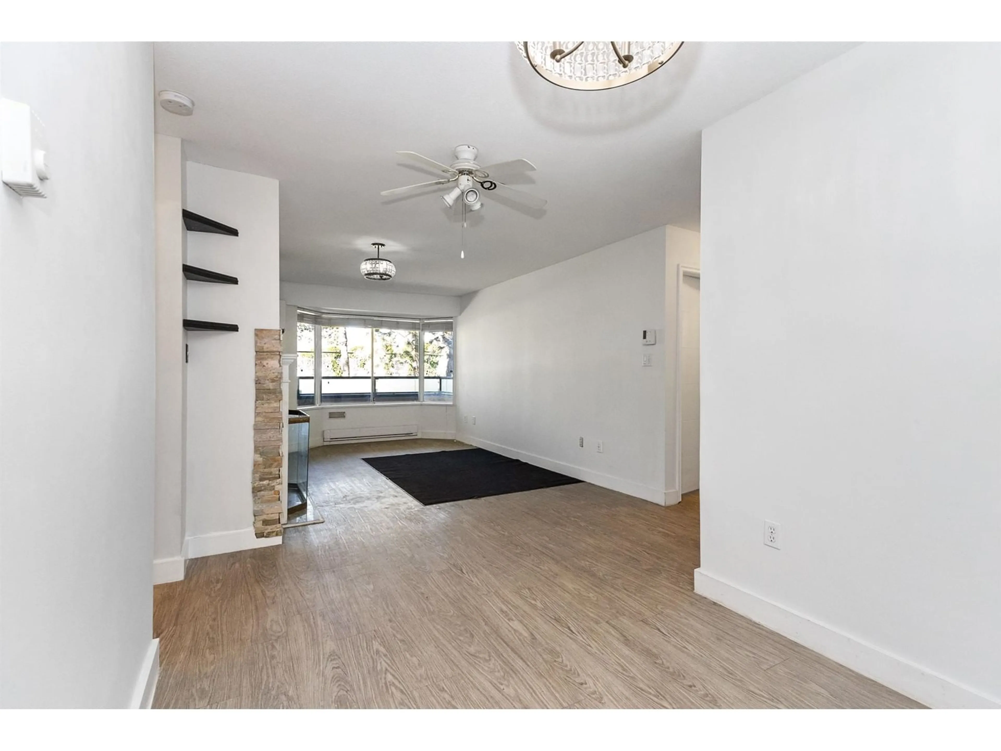109 - 2964 TRETHEWEY, Abbotsford, British Columbia V2T6P4
Contact us about this property
Highlights
Estimated valueThis is the price Wahi expects this property to sell for.
The calculation is powered by our Instant Home Value Estimate, which uses current market and property price trends to estimate your home’s value with a 90% accuracy rate.Not available
Price/Sqft$355/sqft
Monthly cost
Open Calculator
Description
Welcome to Cascade Green, an excellently managed building located in a convenient area of town, with all types of shopping and parks just steps away. This updated home located on the ground floor features an open concept living and kitchen area with a gas fireplace in the living room. Outside is a large private covered patio with beautiful views of the treed lawn. The large master bedroom features a large walk-through closet, and ensuite access to the bathroom. Other features include in-suite laundry, one included parking stall, and a second stall available for $180/year. Pets allowed - 2 cats or 1 dog, NO SIZE RESTRICTIONS. All ages allowed. (id:39198)
Property Details
Interior
Features
Exterior
Parking
Garage spaces -
Garage type -
Total parking spaces 2
Condo Details
Amenities
Laundry - In Suite
Inclusions
Property History
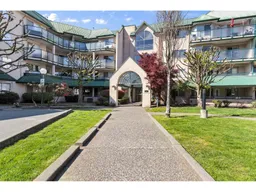 27
27
