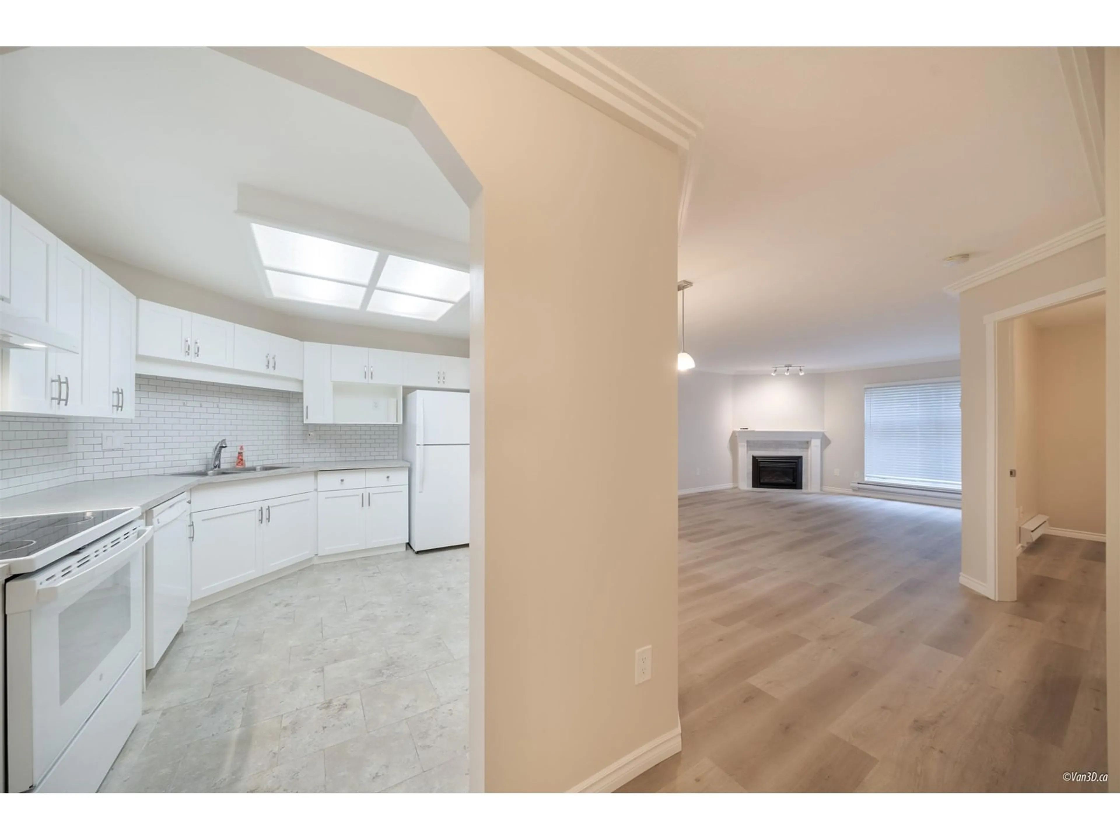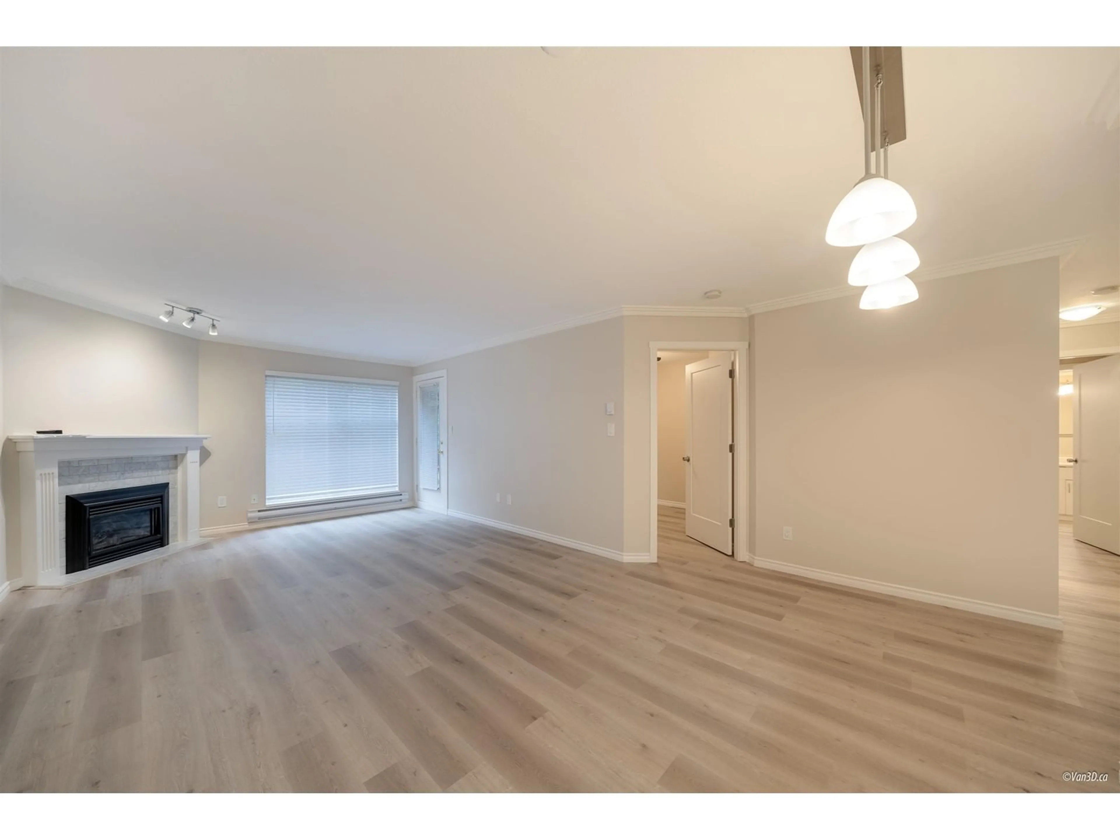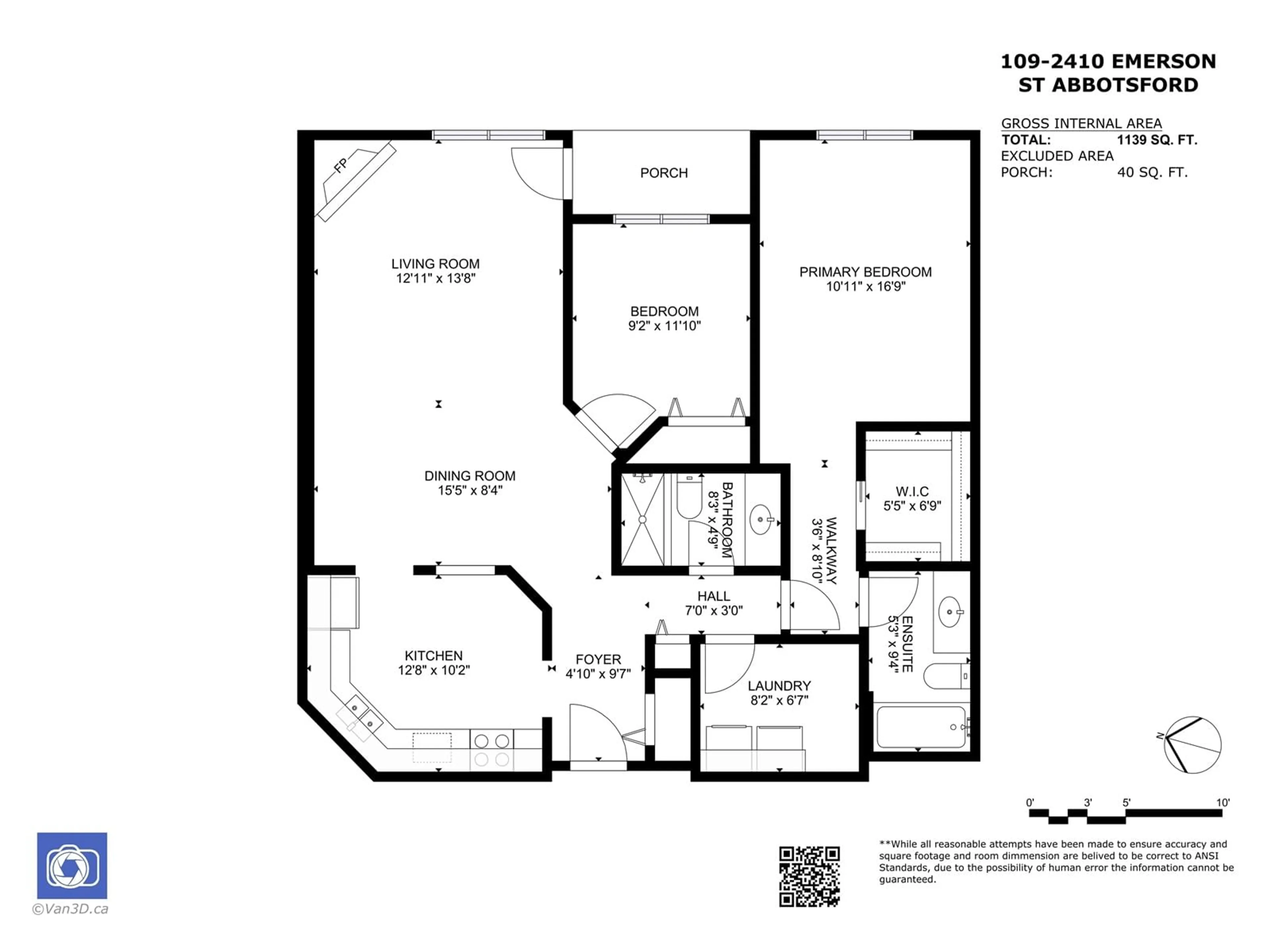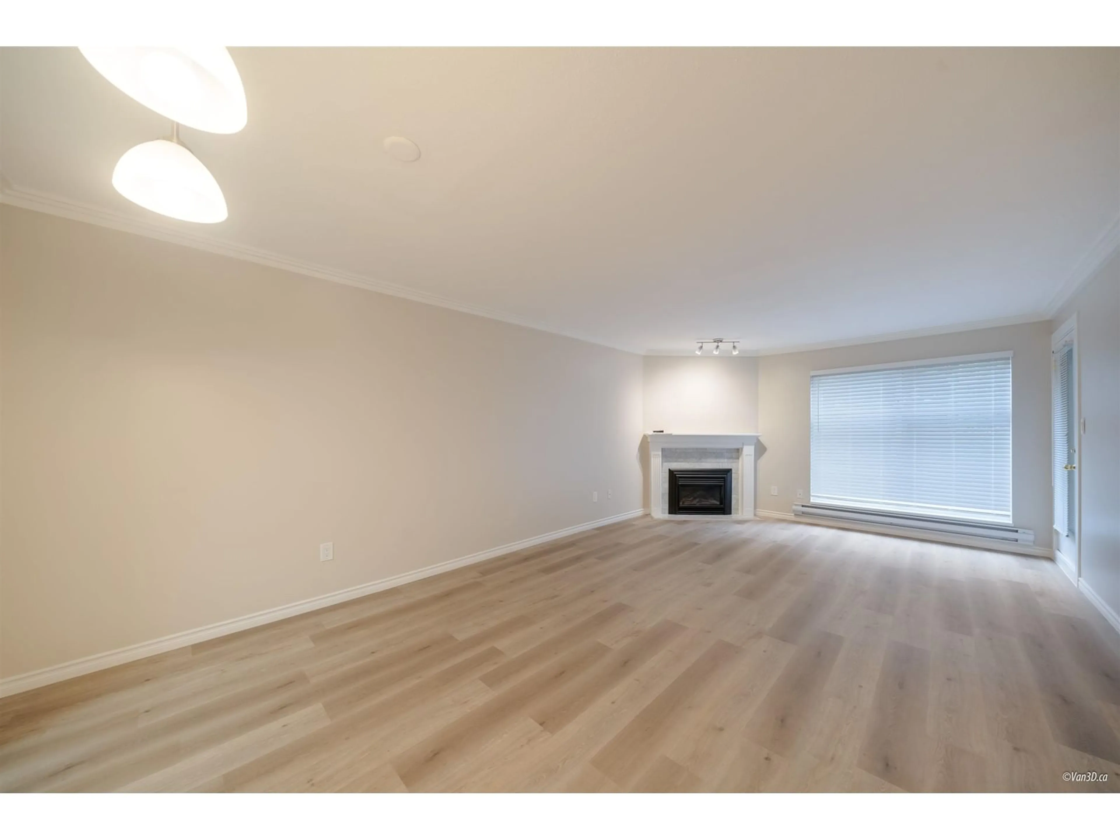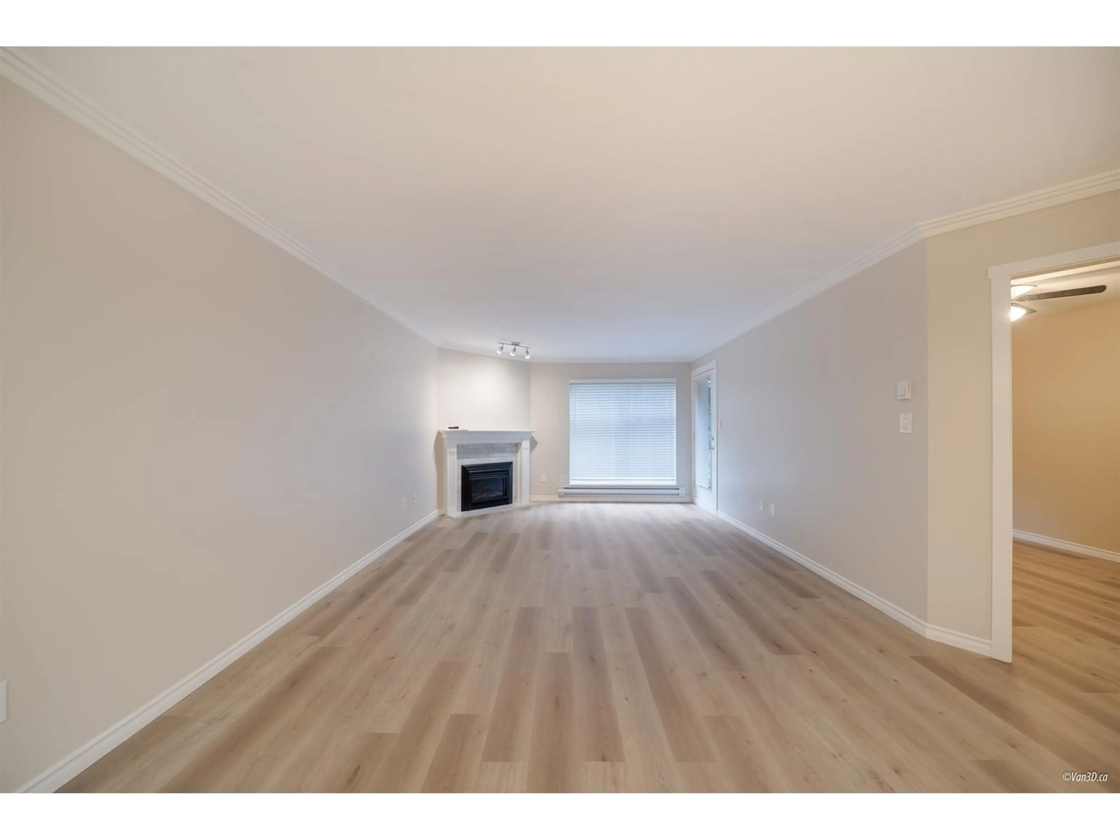109 - 2410 EMERSON, Abbotsford, British Columbia V2T3J3
Contact us about this property
Highlights
Estimated ValueThis is the price Wahi expects this property to sell for.
The calculation is powered by our Instant Home Value Estimate, which uses current market and property price trends to estimate your home’s value with a 90% accuracy rate.Not available
Price/Sqft$330/sqft
Est. Mortgage$1,589/mo
Maintenance fees$425/mo
Tax Amount (2024)$1,628/yr
Days On Market110 days
Description
INCREDIBLE VALUE! Fully Renovated 2-Bed, 2-Bath Condo with Walk-Out Patio features a brand new remote-controlled gas fireplace, waterproof vinyl plank flooring, updated bathrooms, new light fixtures, and direct patio access from the 2nd bedroom. The spacious primary bedroom includes ample room in walk-in closet and full ensuite, and main bathroom boasts a new walk-in shower with accessibility handles. Enjoy peace of mind with a newer stove, washer/dryer, and recently completed building upgrades (building envelope, balconies, patios & fencing). Never worry about loved ones in this community-focused building w/ friendly neighbours, social events and a library room. Steps away from shops and Mill Lake Park. Move in and enjoy! (id:39198)
Property Details
Interior
Features
Exterior
Parking
Garage spaces -
Garage type -
Total parking spaces 1
Condo Details
Amenities
Storage - Locker, Laundry - In Suite, Clubhouse
Inclusions
Property History
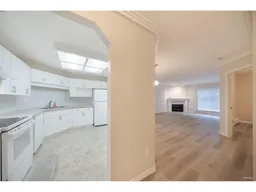 34
34
