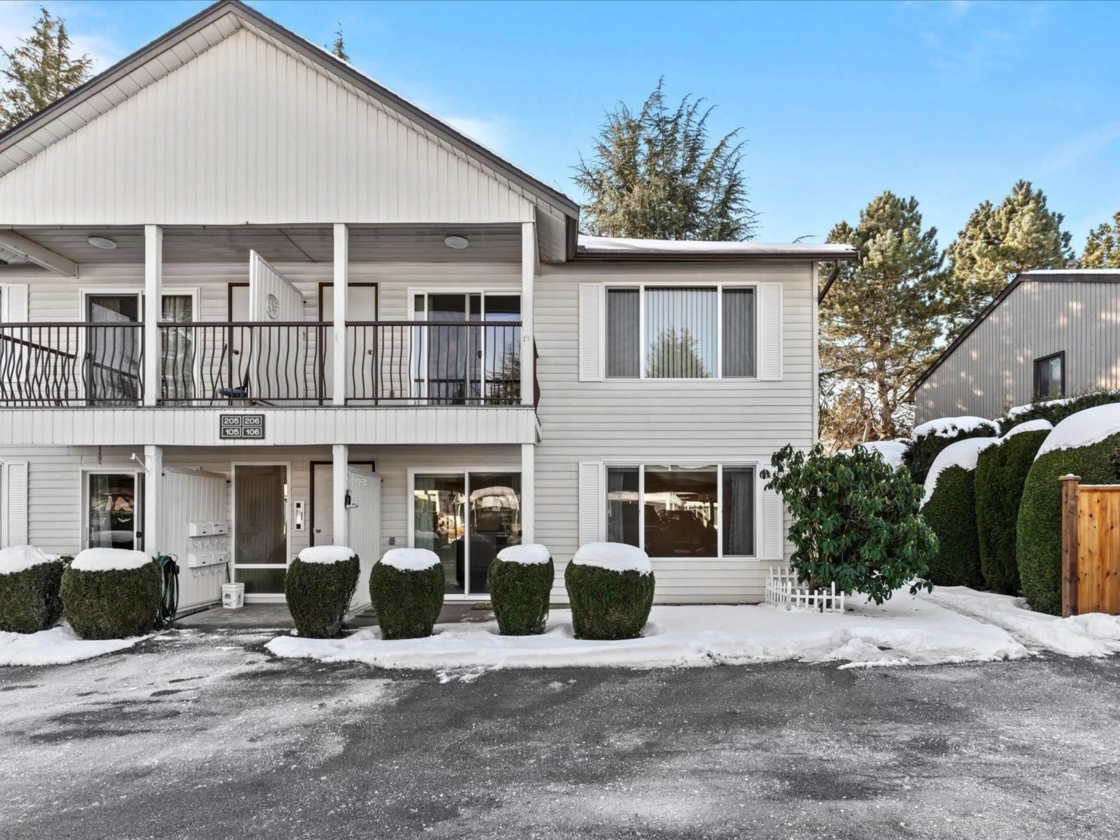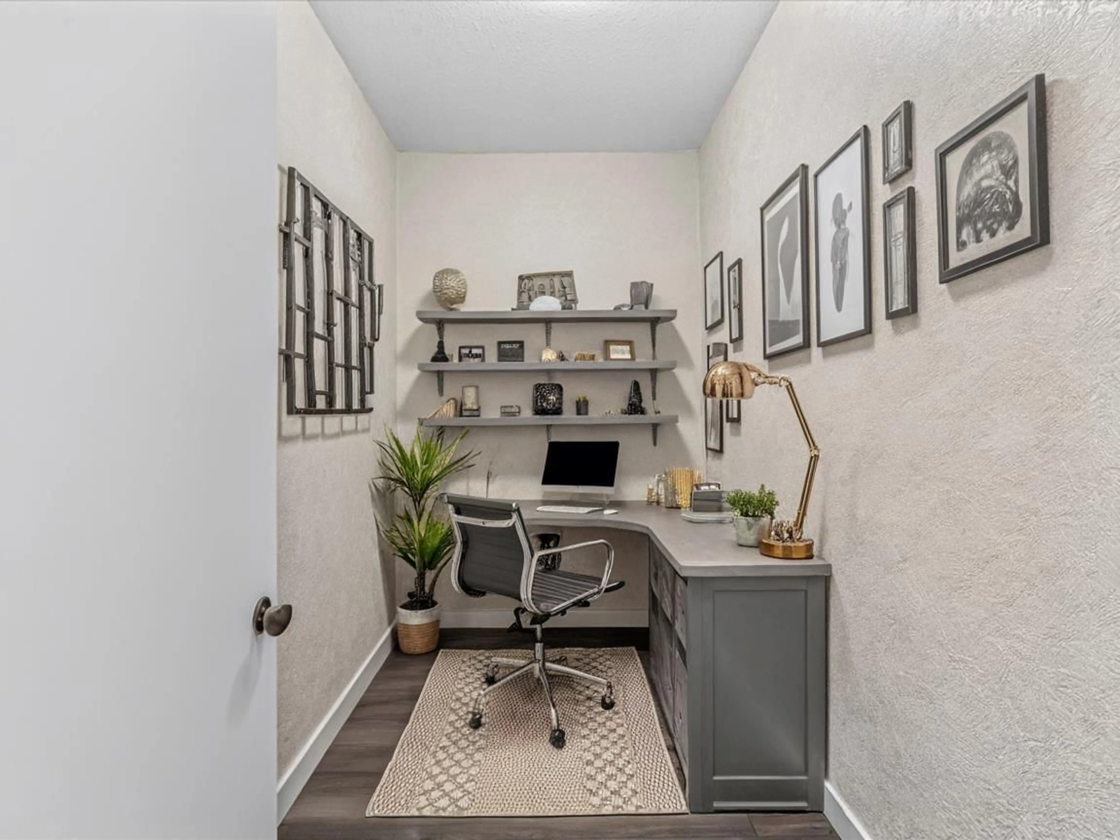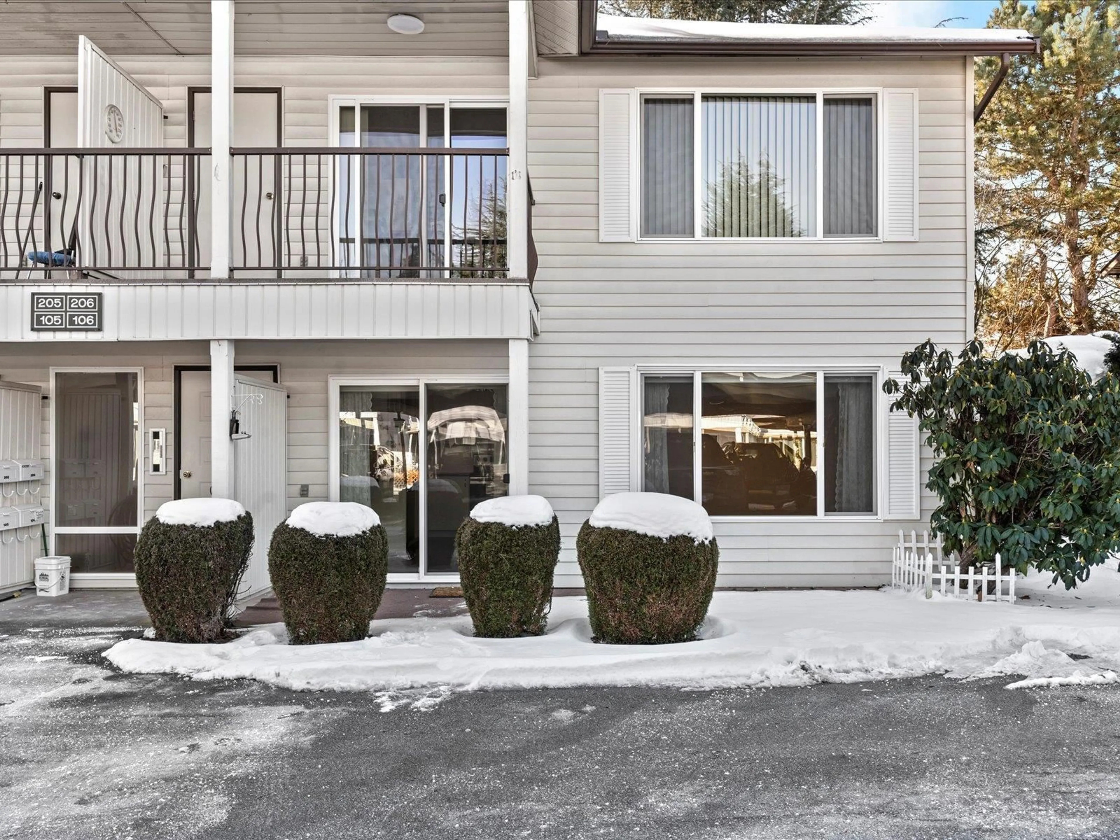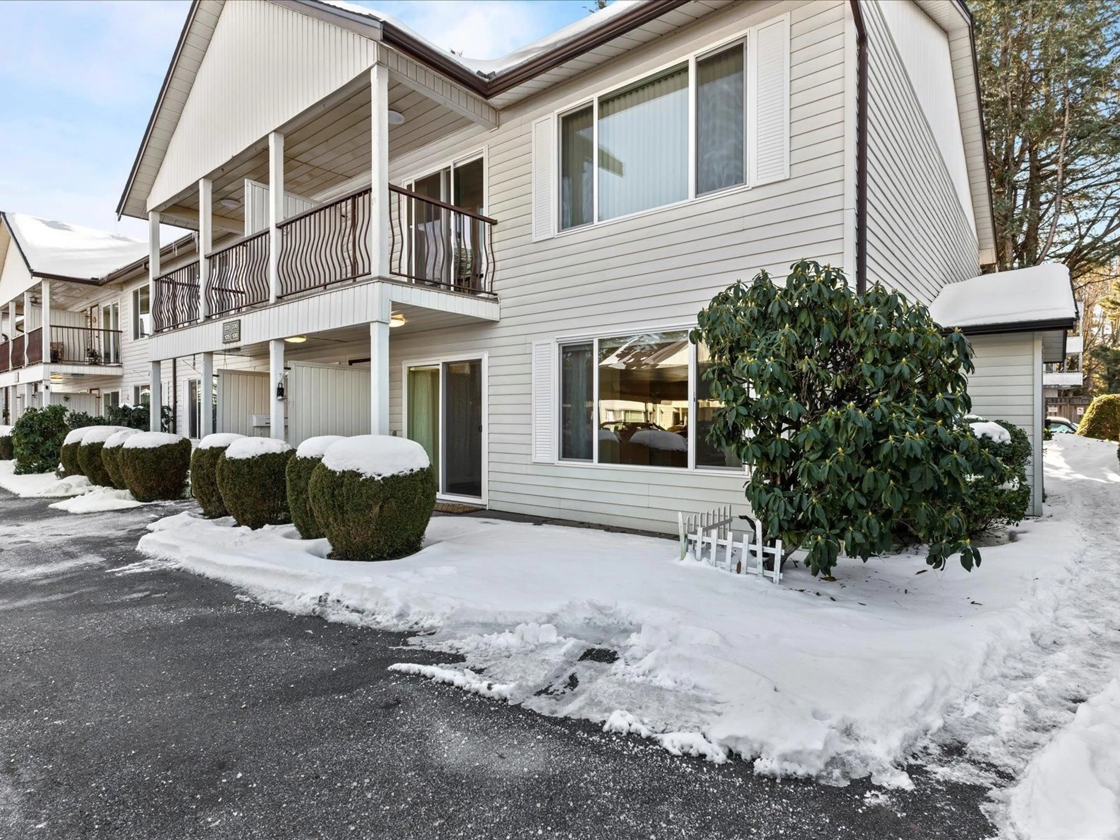106 - 2853 BOURQUIN WEST, Abbotsford, British Columbia V2S6H6
Contact us about this property
Highlights
Estimated valueThis is the price Wahi expects this property to sell for.
The calculation is powered by our Instant Home Value Estimate, which uses current market and property price trends to estimate your home’s value with a 90% accuracy rate.Not available
Price/Sqft$402/sqft
Monthly cost
Open Calculator
Description
Discover this beautifully updated ground-floor, corner unit in Bourquin Court, a desirable 55+ community in the heart of Abbotsford. This 2-bedroom ground floor unit offers a spacious, stair-free layout with modern flooring, fresh paint, and an updated kitchen featuring all new appliances and stylish finishing. A bright living room leads to a large, partially covered south-facing patio with private storage. Convenient covered parking is just steps away. Located within walking distance of Seven Oaks Mall, Mill Lake, and transit, this well-maintained complex includes a clubhouse, guest suite, and workshop. Strata fees cover electricity and heat for stress-free living. The seller can provide creative financing options-call today to view! (id:39198)
Property Details
Interior
Features
Exterior
Parking
Garage spaces -
Garage type -
Total parking spaces 1
Condo Details
Amenities
Storage - Locker, Guest Suite, Laundry - In Suite, Clubhouse
Inclusions
Property History
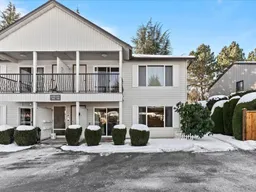 25
25
