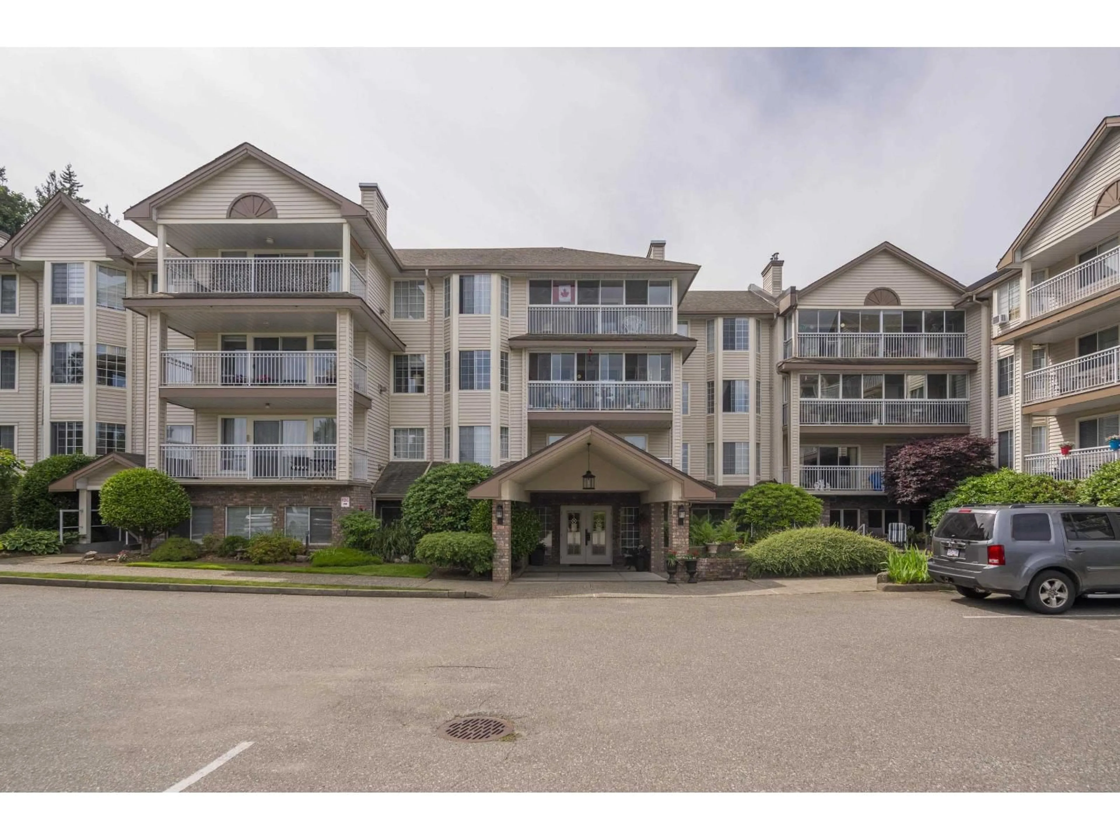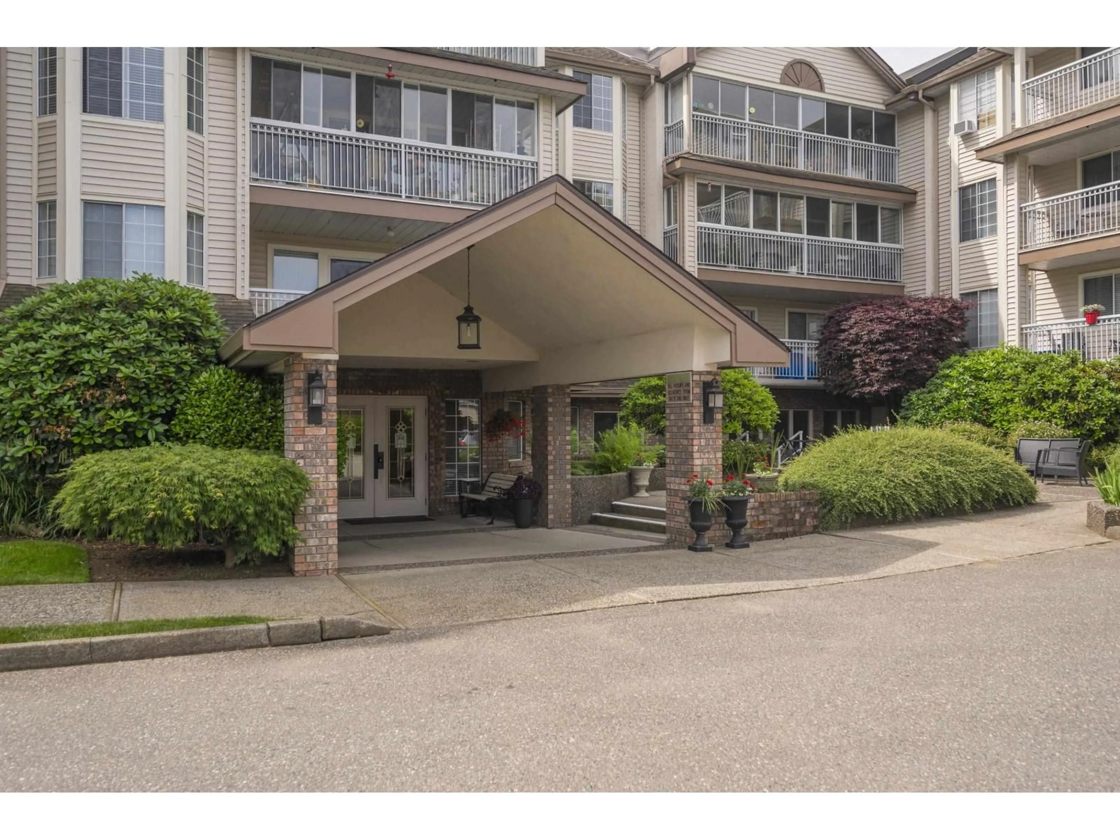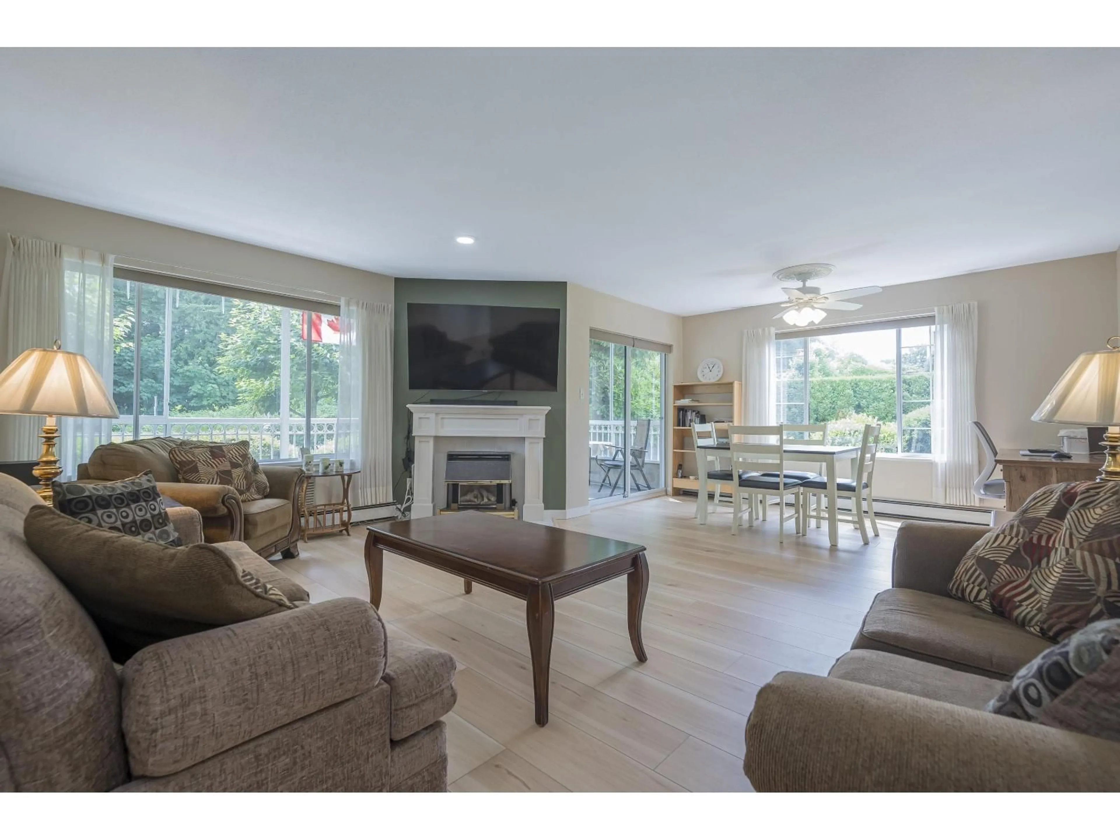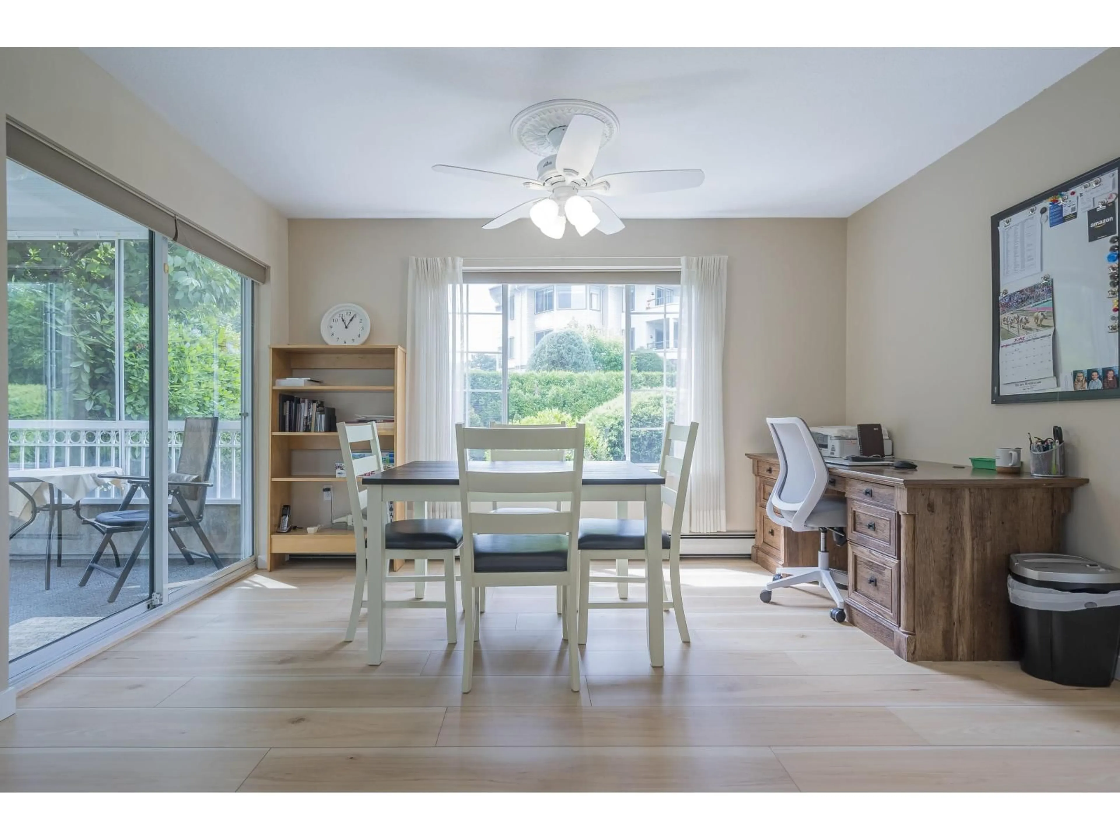106 - 2491 GLADWIN, Abbotsford, British Columbia V2T3N9
Contact us about this property
Highlights
Estimated valueThis is the price Wahi expects this property to sell for.
The calculation is powered by our Instant Home Value Estimate, which uses current market and property price trends to estimate your home’s value with a 90% accuracy rate.Not available
Price/Sqft$313/sqft
Monthly cost
Open Calculator
Description
Beautifully renovated HUGE corner unit in the sought-after 55+ community of Lakewood Gardens with an exceptionally maintained strata just steps from Mill Lake and close to shopping,transit and all amenities.This bright and spacious 2 bedroom, 2 bathroom home features numerous modern updates including new flooring,updated kitchen and bathrooms,contemporary lighting, fresh paint and newer appliances including washer and dryer.Enjoy the enclosed solarium year-round or relax by your cozy gas fireplace in your spacious living room.Building amenities include a fitness room, workshop, library, community lounge,and guest suite.HOT WATER HEAT AND GAS FIREPLACE INCLUDED IN STRATA FEE. .1 parking ,1 storage locker. Bonus additional storage cabinet in workshop. Sorry pets not allowed. Note this unit is not on ground level. (id:39198)
Property Details
Interior
Features
Exterior
Parking
Garage spaces -
Garage type -
Total parking spaces 1
Condo Details
Amenities
Storage - Locker, Exercise Centre, Guest Suite, Laundry - In Suite
Inclusions
Property History
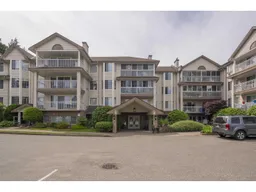 25
25
