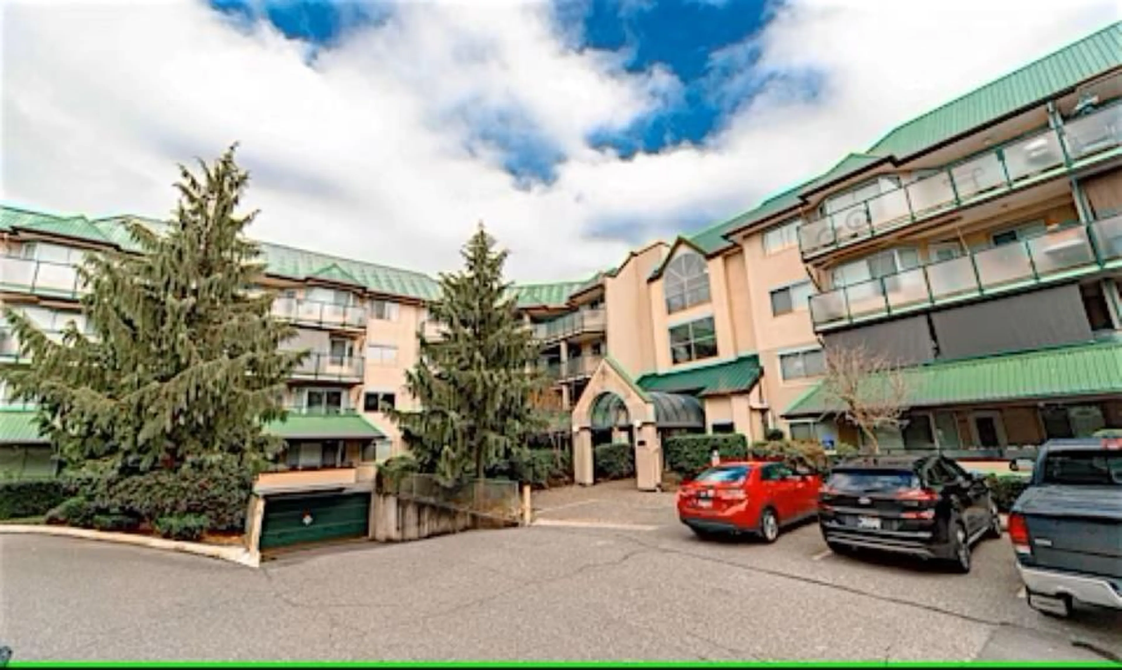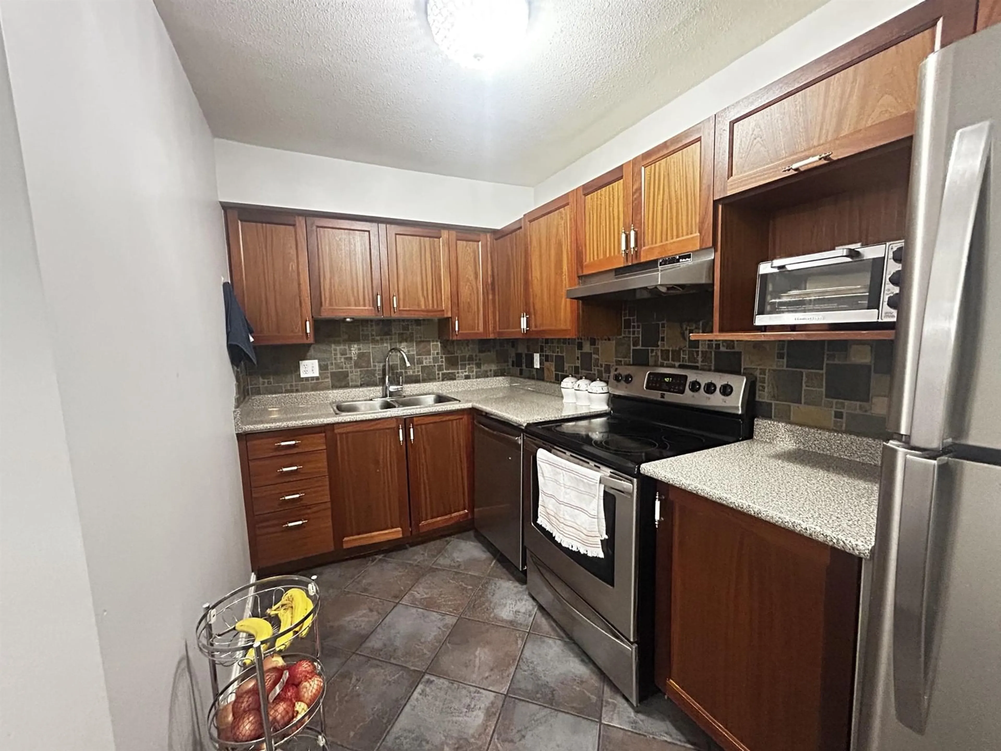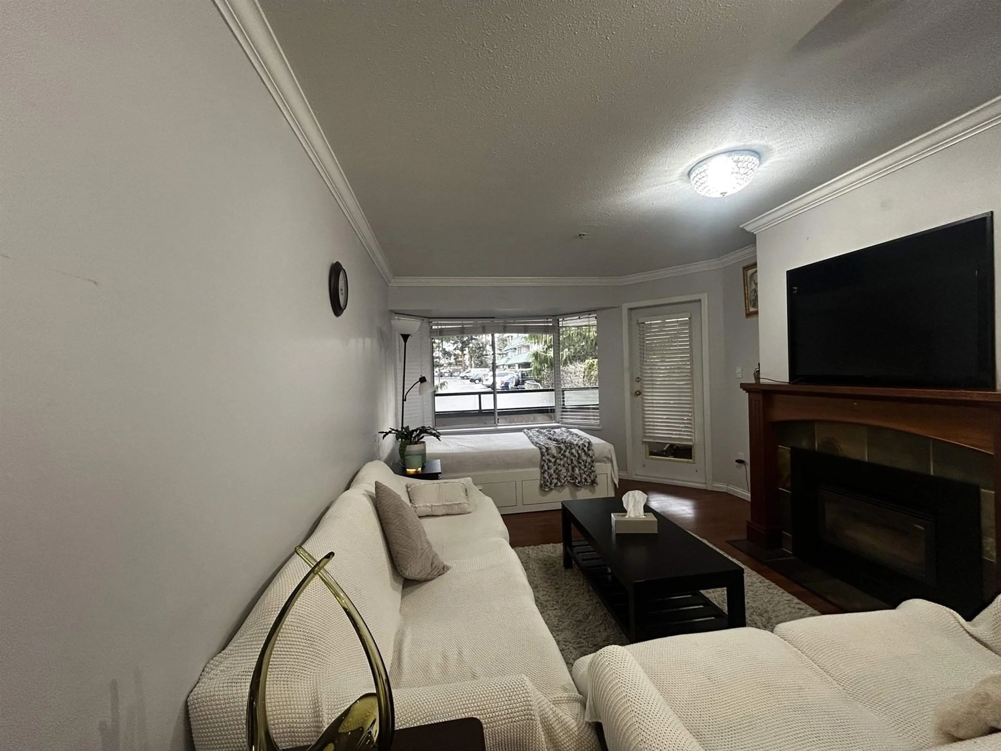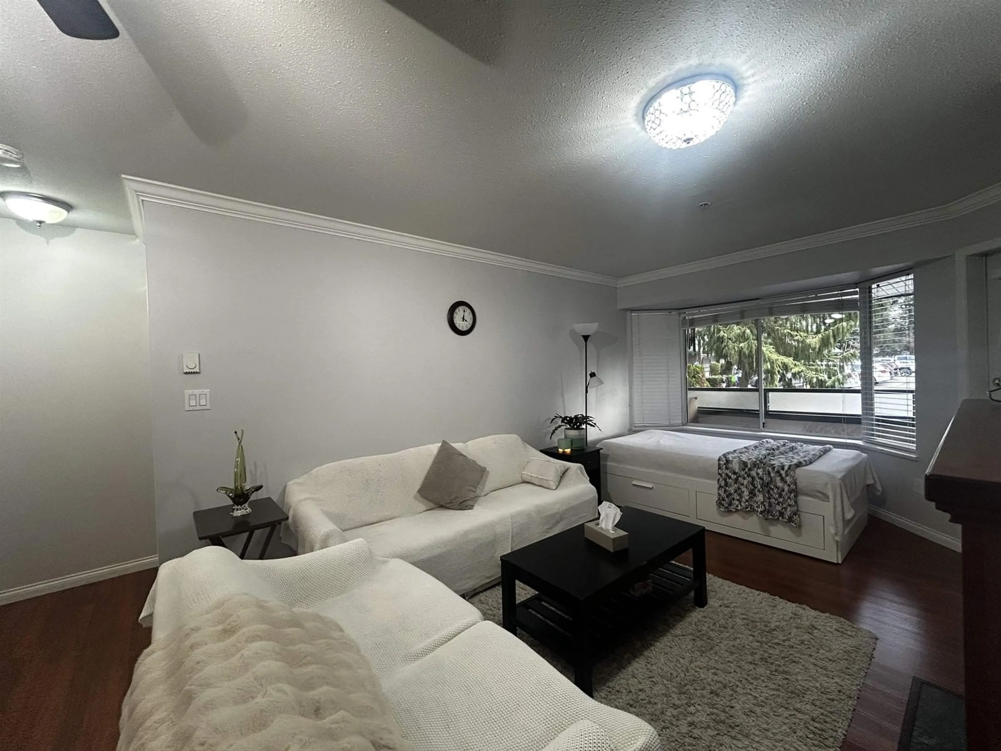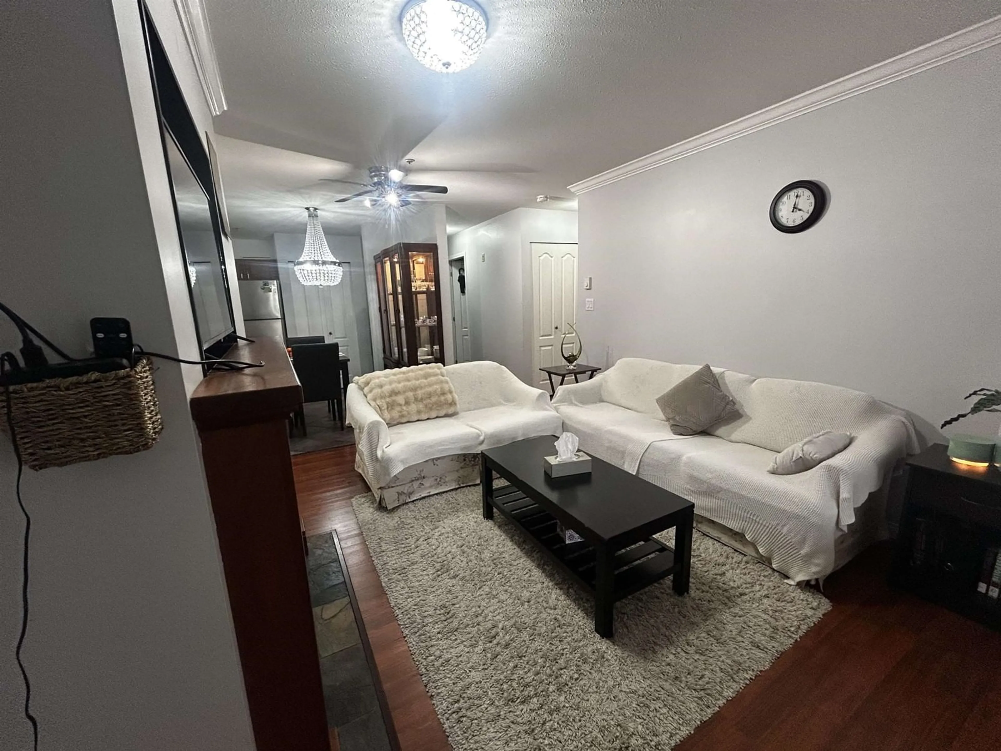103 - 2962 TRETHEWEY, Abbotsford, British Columbia V2T4M3
Contact us about this property
Highlights
Estimated valueThis is the price Wahi expects this property to sell for.
The calculation is powered by our Instant Home Value Estimate, which uses current market and property price trends to estimate your home’s value with a 90% accuracy rate.Not available
Price/Sqft$461/sqft
Monthly cost
Open Calculator
Description
Open House SAT August 9th, 2pm to 4pm. Welcome to Cascade Green!! This beautiful apartment is a spacious 935.00 SQFT unit. With 2 bedrooms, an ensuite bathroom, walk-in closet, 2 bathrooms (1 ensuite bathroom), a laundry and a covered patio this stunning unit has it all. Some upgrades include stainless steel appliances, kitchen, and bathroom countertops, and laundry. Located in a beautiful and convenient area of West Abbotsford near all levels of schooling, recreation and shopping centers.Lots of visitor parking. Just so you know, Hot Water & Gas is included in the monthly strata fee. This home is close to schools, shopping centers, Rotary Stadium, malls, recreation facilities, public transit, parks, and provides easy access to the highway. Great purchase for 1st time buyers! Call for your private viewing today! (id:39198)
Property Details
Interior
Features
Exterior
Parking
Garage spaces -
Garage type -
Total parking spaces 1
Condo Details
Amenities
Recreation Centre, Laundry - In Suite
Inclusions
Property History
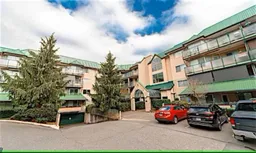 16
16
