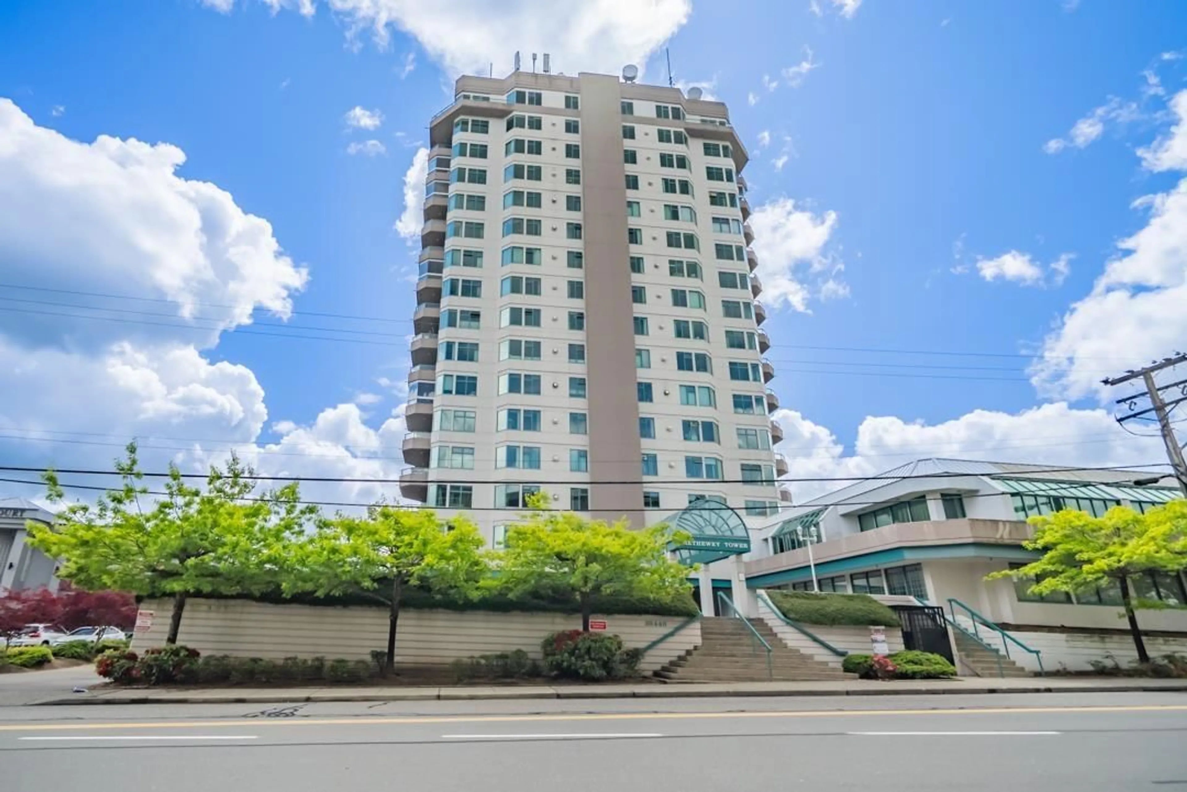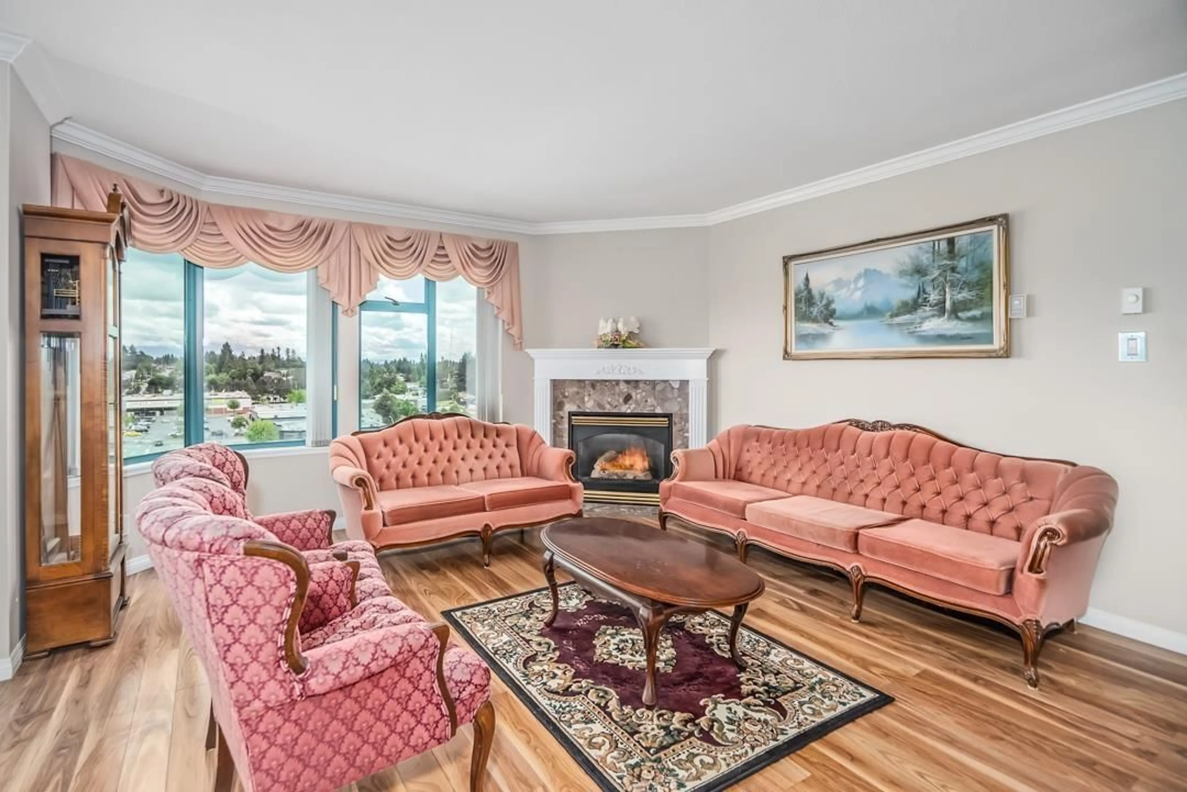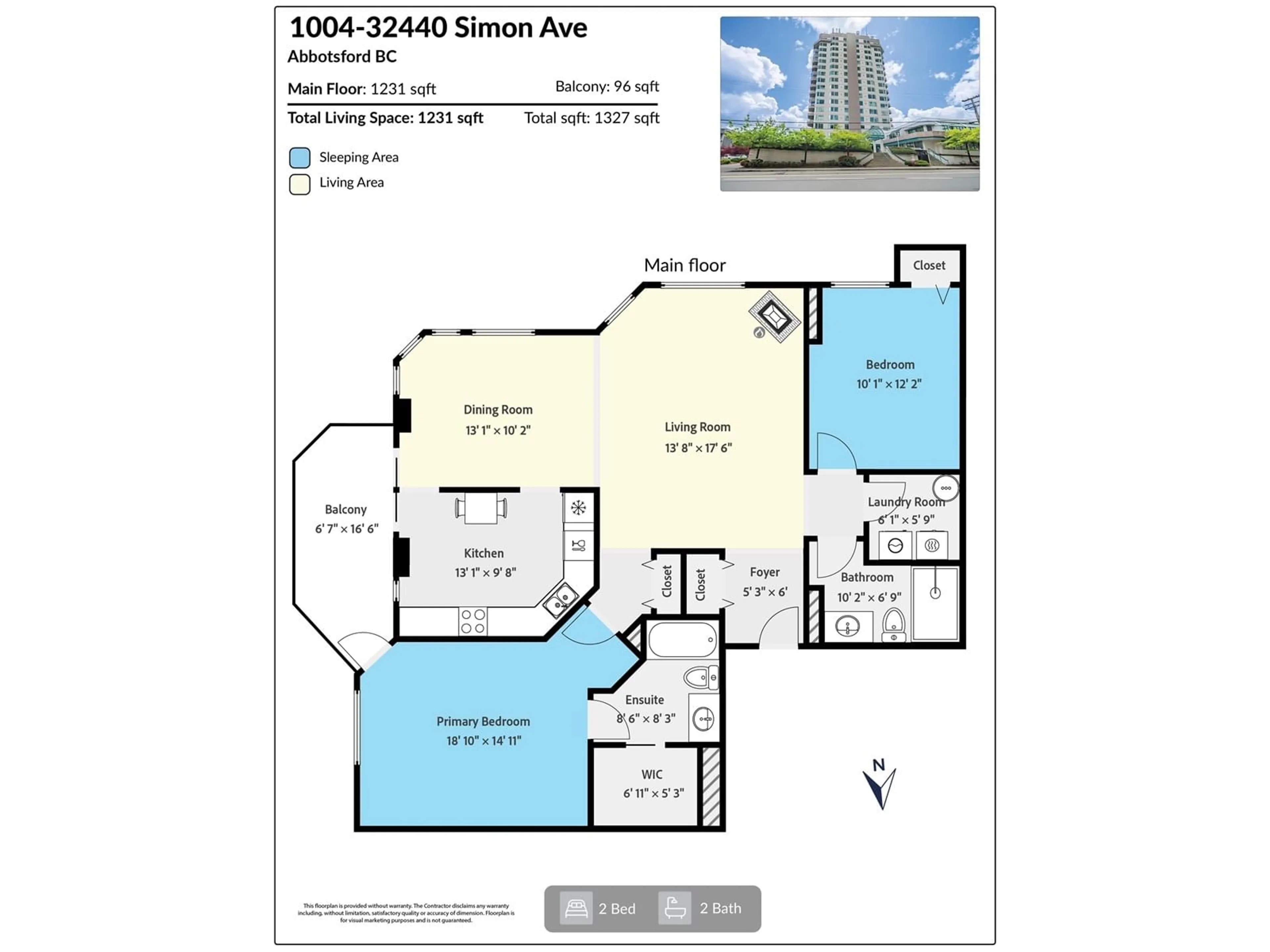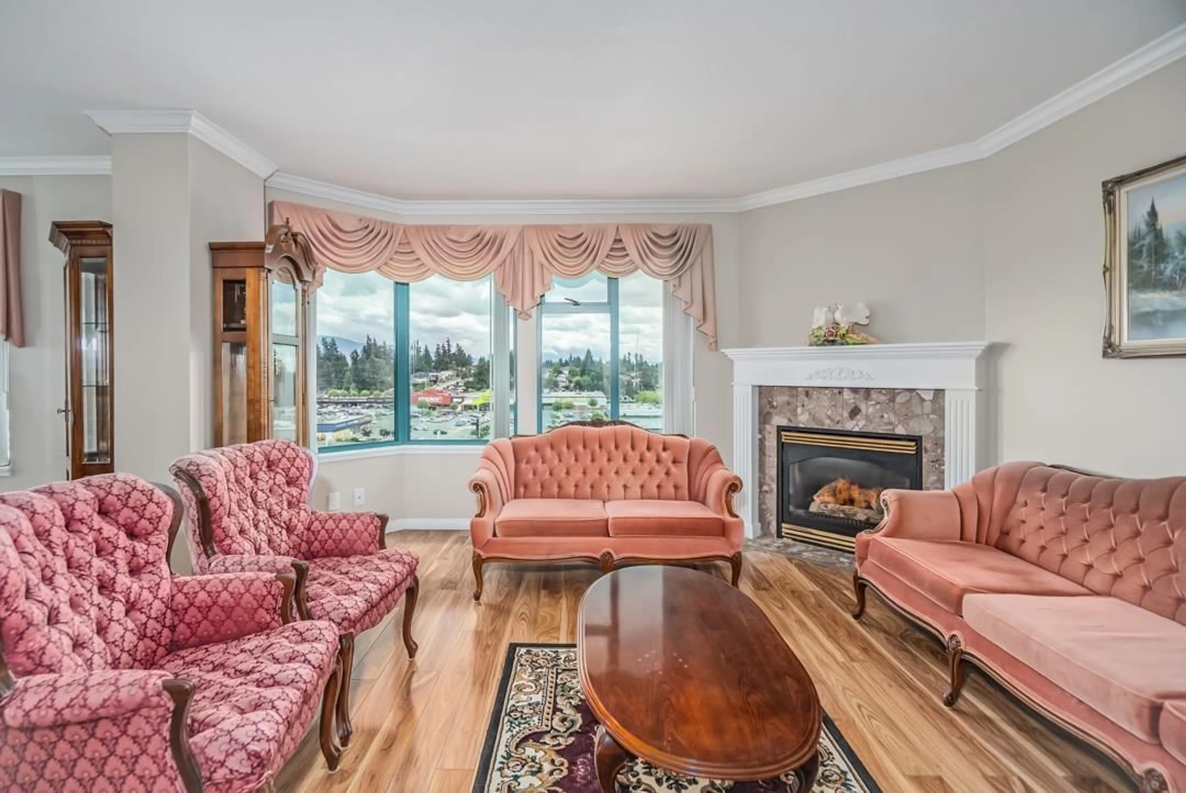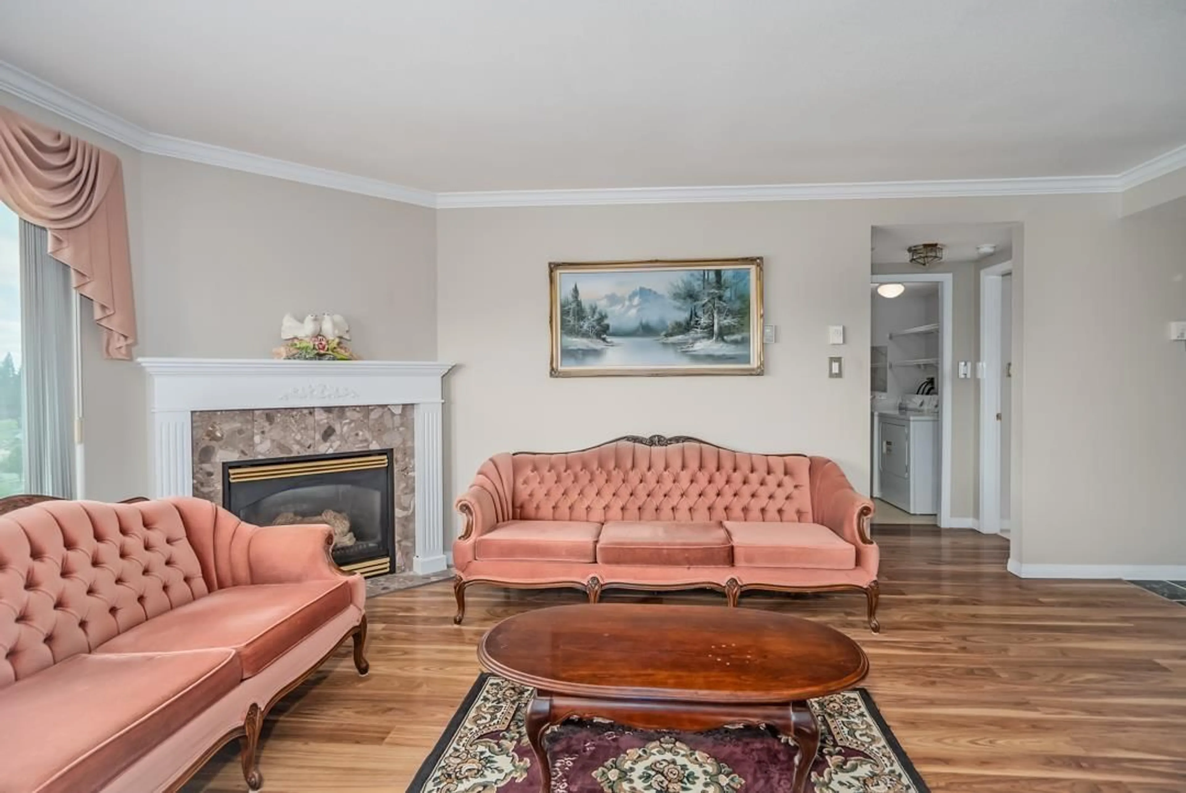1004 - 32440 SIMON, Abbotsford, British Columbia V2T5R3
Contact us about this property
Highlights
Estimated valueThis is the price Wahi expects this property to sell for.
The calculation is powered by our Instant Home Value Estimate, which uses current market and property price trends to estimate your home’s value with a 90% accuracy rate.Not available
Price/Sqft$351/sqft
Monthly cost
Open Calculator
Description
Trethewey Tower on Simon! Mt. Baker and city scape views at their finest. Light & bright southwest corner unit has some updates, but bring your ideas too! Two bedrooms & two full bath and nice sundeck. Resort style living offers an indoor pool, hot tub, sauna and tanning deck, equipped gym, craft room, games room, lounge, library, workshop with equipment, bike room, storage locker and 1 covered parking space. Quick completion. Complex allows 1 cat with possible option for 2. (id:39198)
Property Details
Interior
Features
Exterior
Features
Parking
Garage spaces -
Garage type -
Total parking spaces 1
Condo Details
Amenities
Storage - Locker, Exercise Centre, Laundry - In Suite, Whirlpool, Clubhouse
Inclusions
Property History
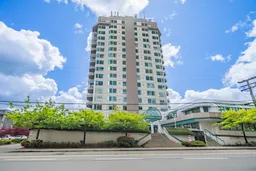 31
31
