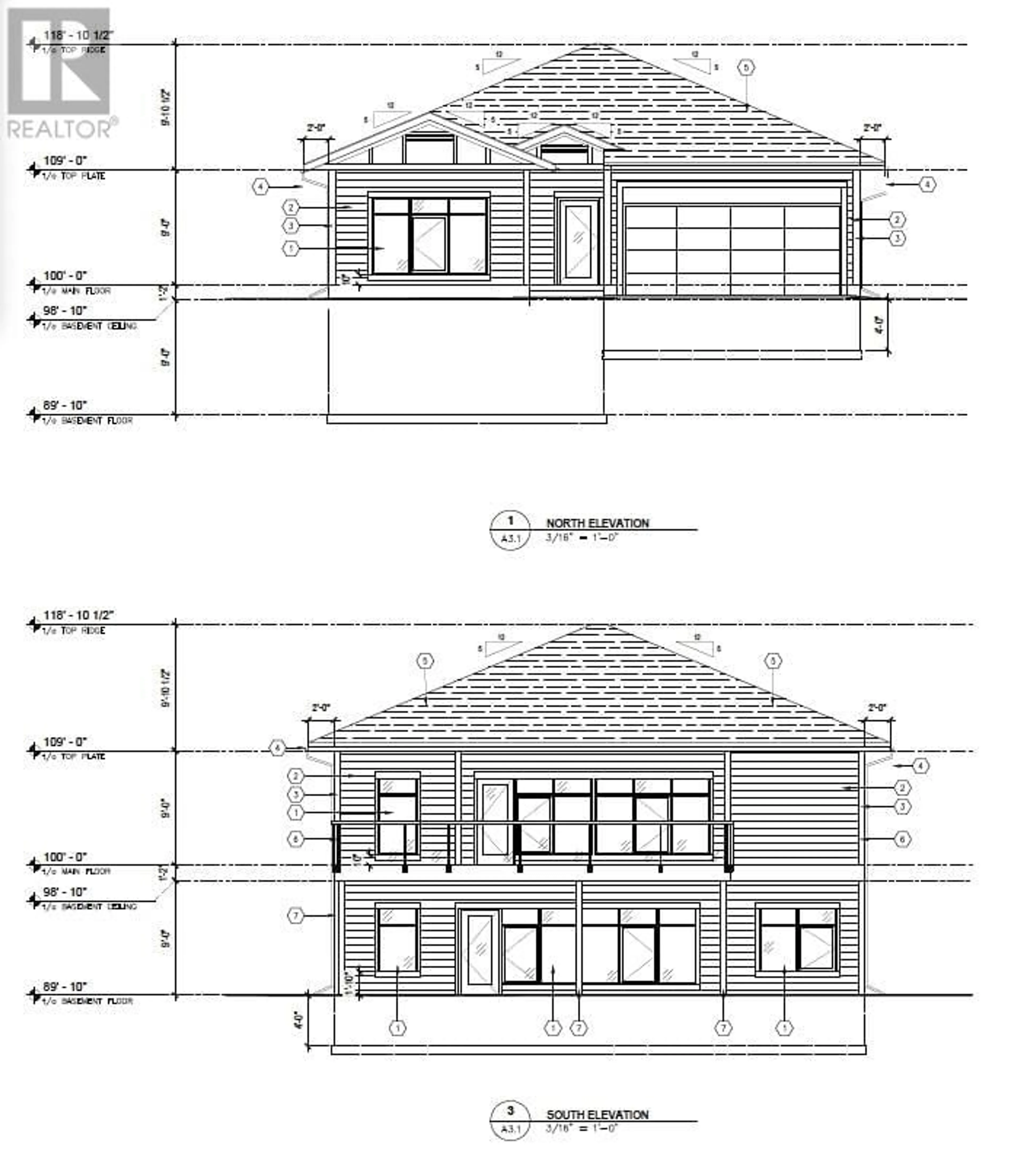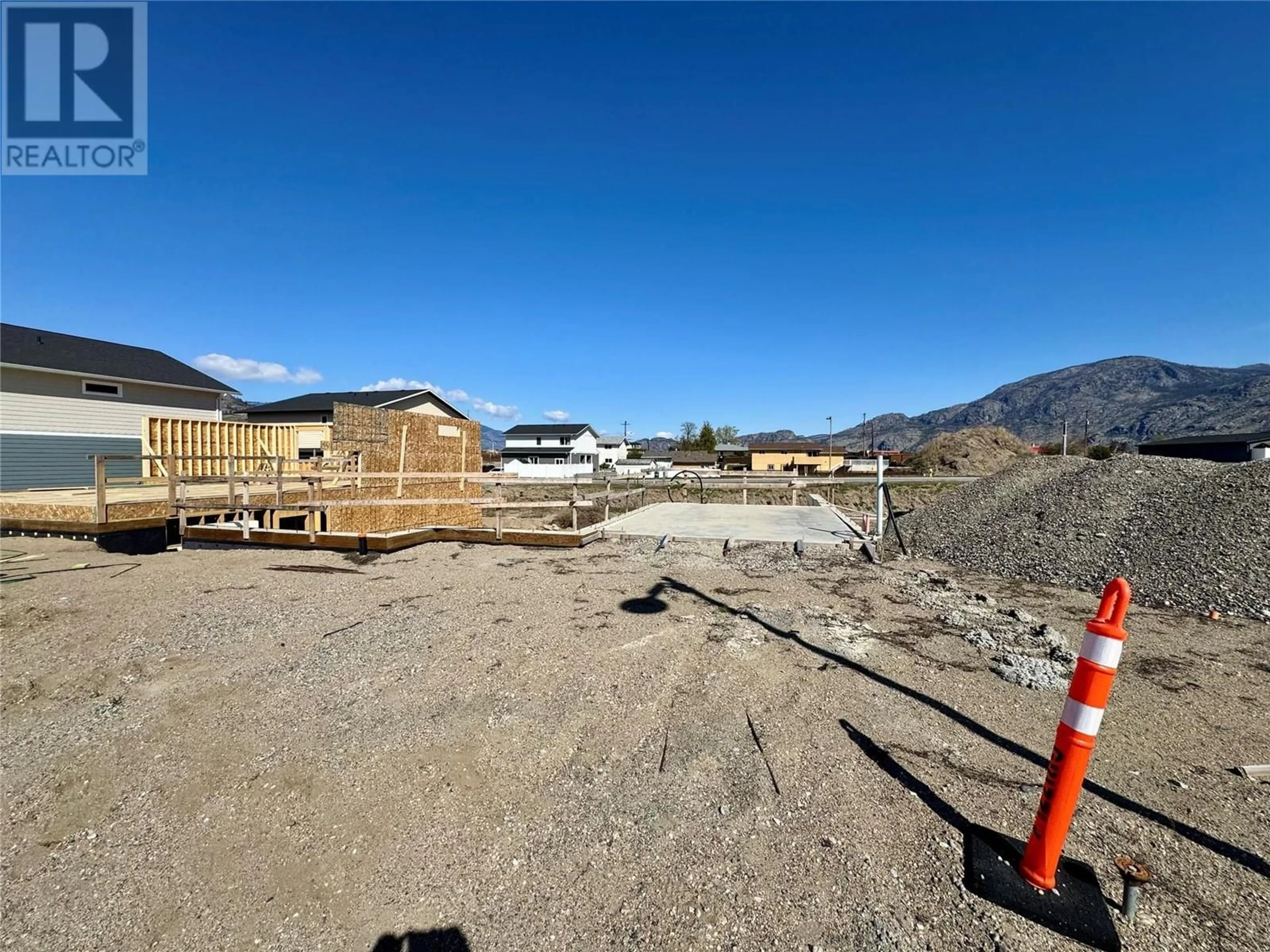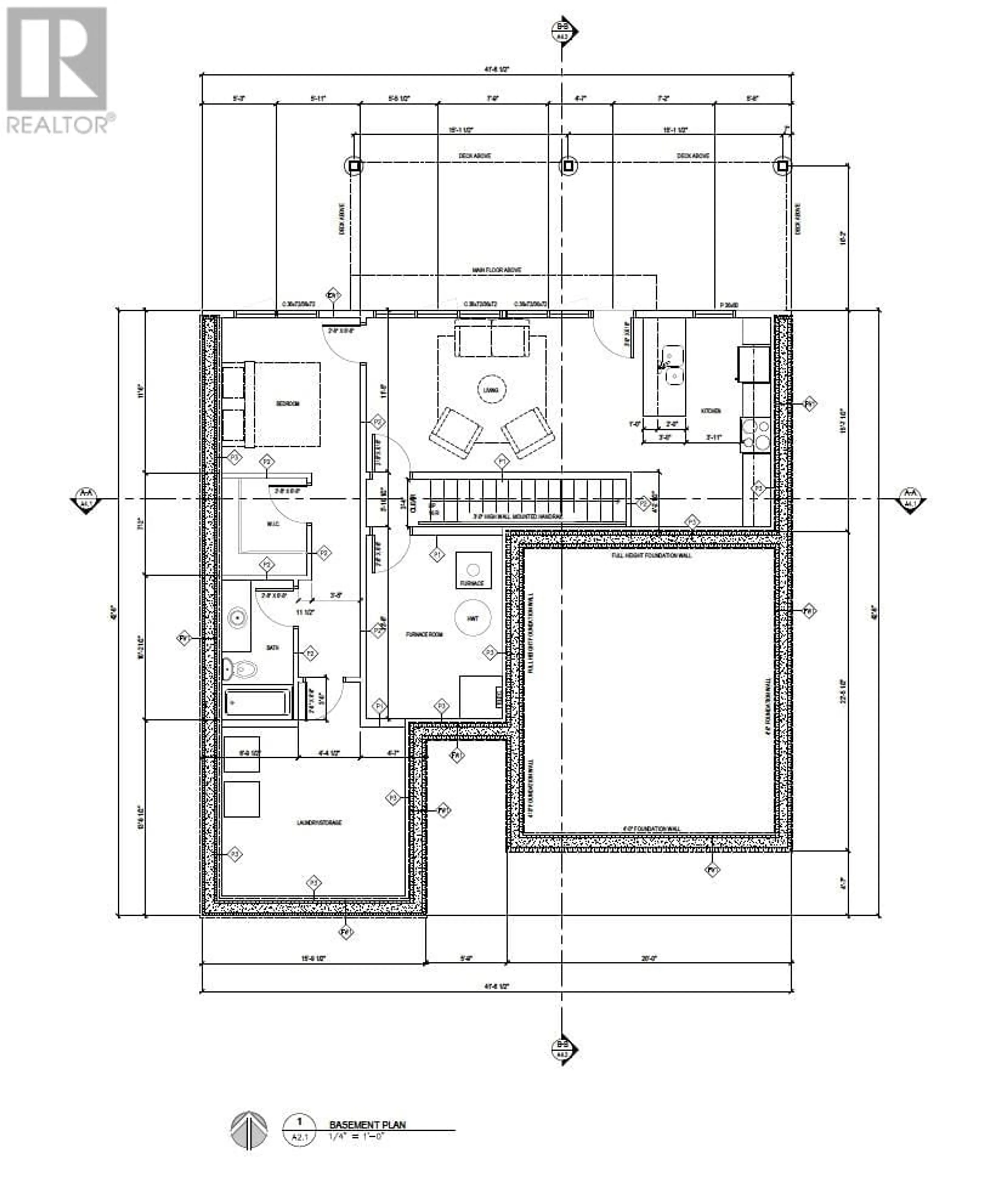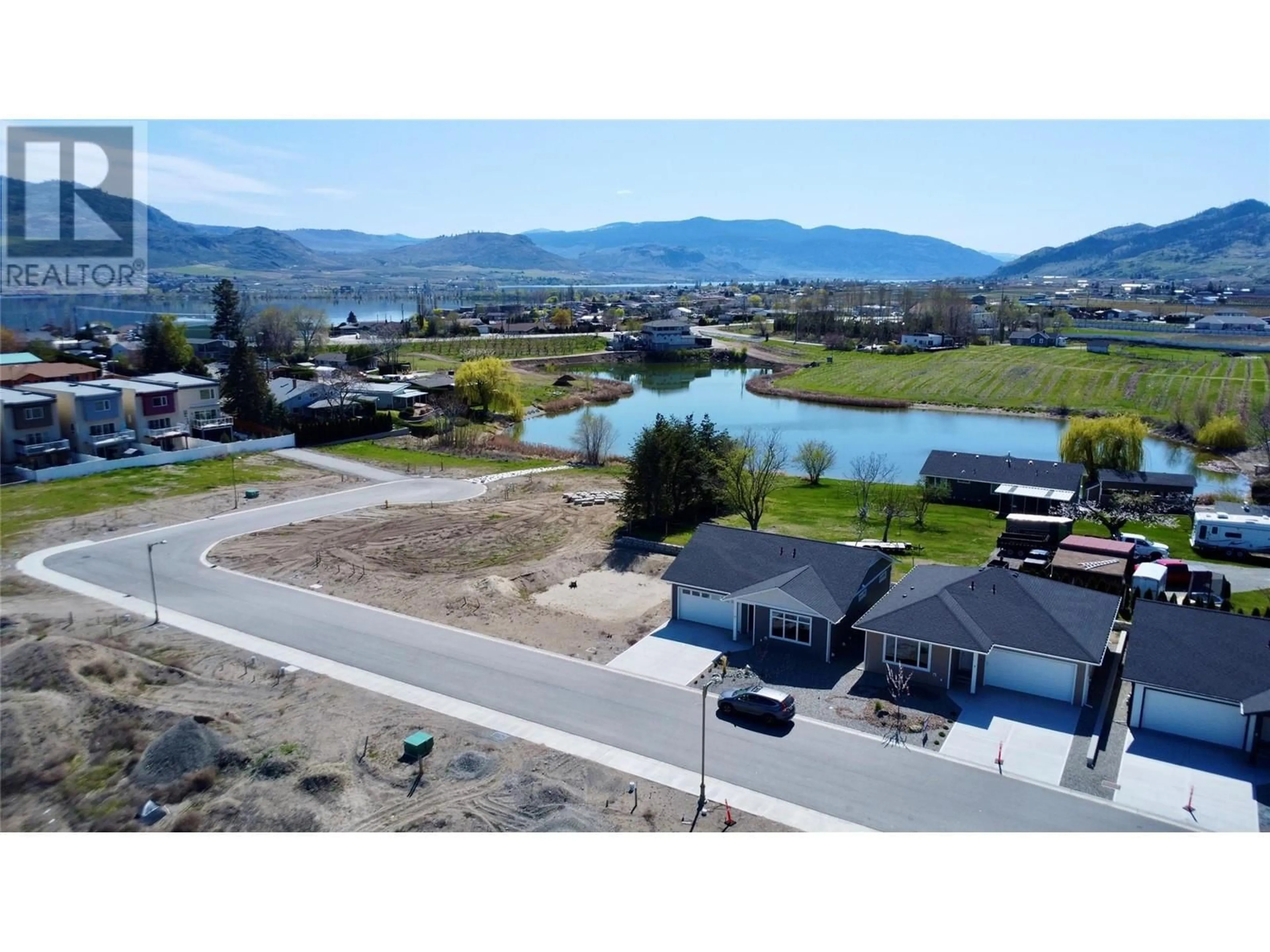8 WOOD DUCK WAY, Osoyoos, British Columbia V0H1V5
Contact us about this property
Highlights
Estimated valueThis is the price Wahi expects this property to sell for.
The calculation is powered by our Instant Home Value Estimate, which uses current market and property price trends to estimate your home’s value with a 90% accuracy rate.Not available
Price/Sqft$330/sqft
Monthly cost
Open Calculator
Description
Welcome to your future home in the highly anticipated Meadow subdivision! This brand new 4-bedroom, 3-bathroom home offers just over 2,400 sq.ft. of beautifully designed living space and will be move-in ready later this year. Thoughtfully laid out, the home features a legal suite—perfect for generating rental income or accommodating extended family. Ideally located close to downtown Osoyoos, schools, golf courses, and scenic walking trails, this home offers both convenience and lifestyle. Whether you're enjoying the peaceful neighbourhood or exploring the nearby amenities, you'll love calling this place home. Don’t miss this opportunity to own a versatile new build in one of Osoyoos' most exciting new communities. Secure it now and customize some of the finishing touches to your taste! (Builder reserves the right to make changes to floor plan and pricing, may not be exactly as shown upon completion) (id:39198)
Property Details
Interior
Features
Main level Floor
Primary Bedroom
12'11'' x 13'2''Living room
12'11'' x 19'7''Kitchen
9'5'' x 11'6''3pc Ensuite bath
Exterior
Parking
Garage spaces -
Garage type -
Total parking spaces 4
Property History
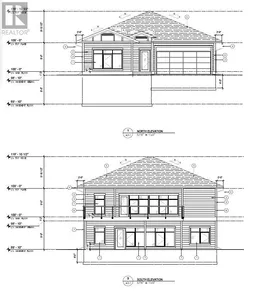 14
14
