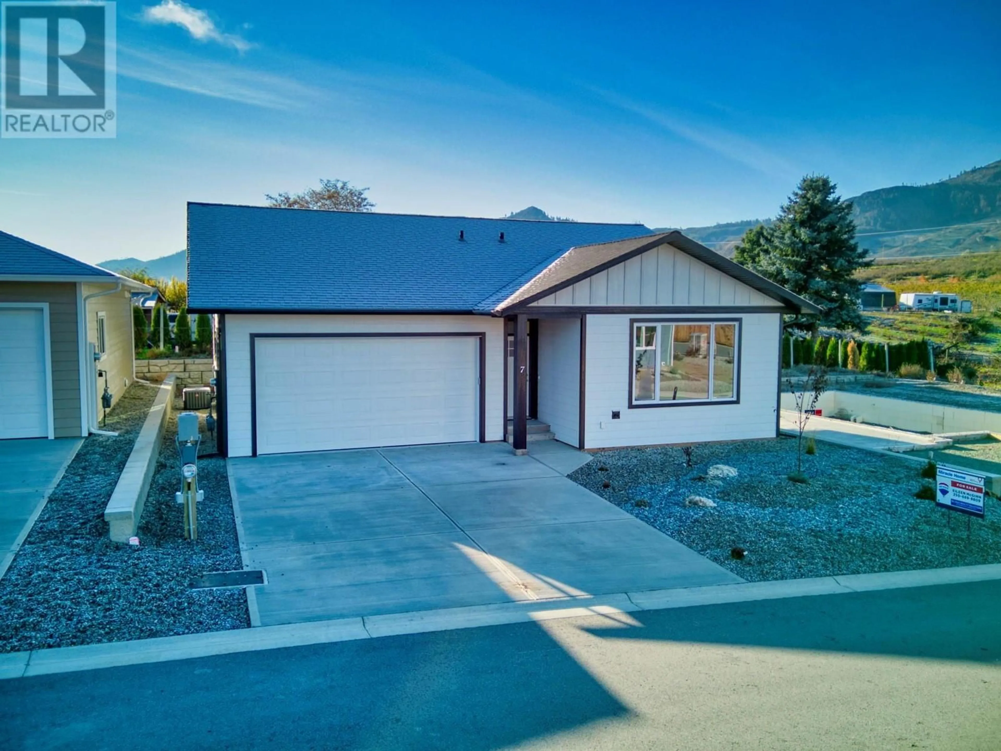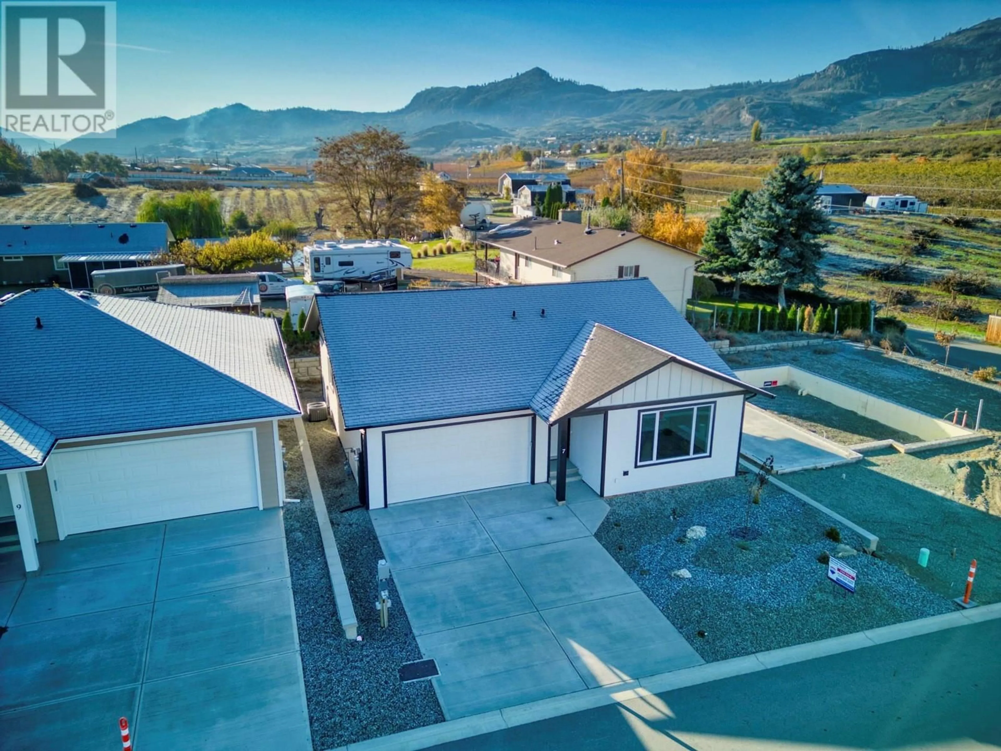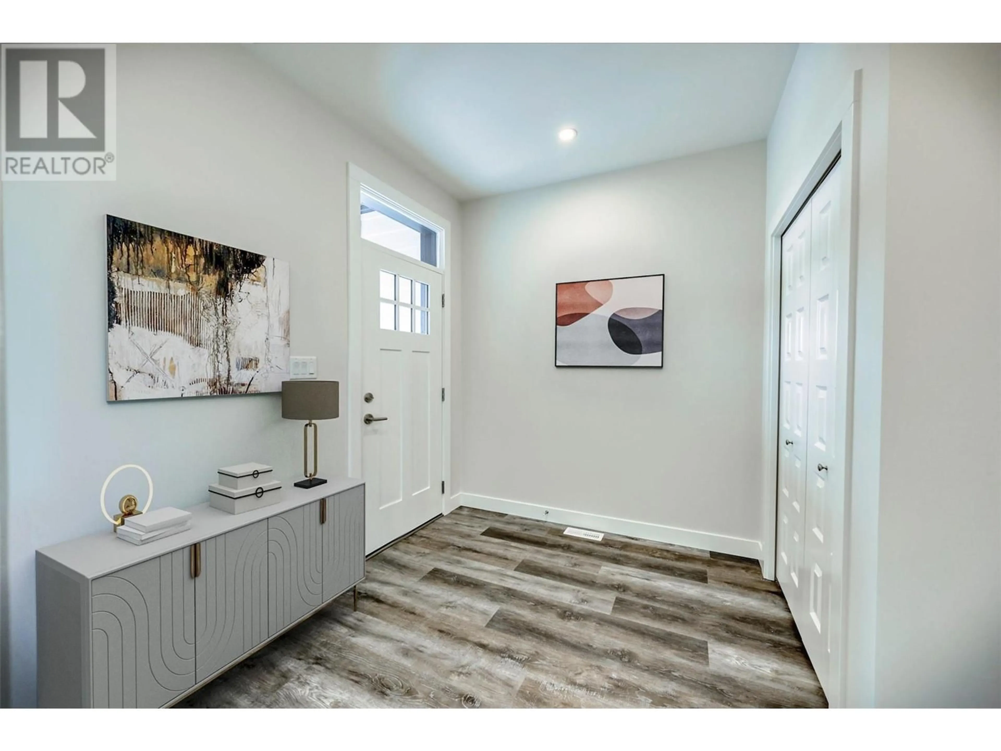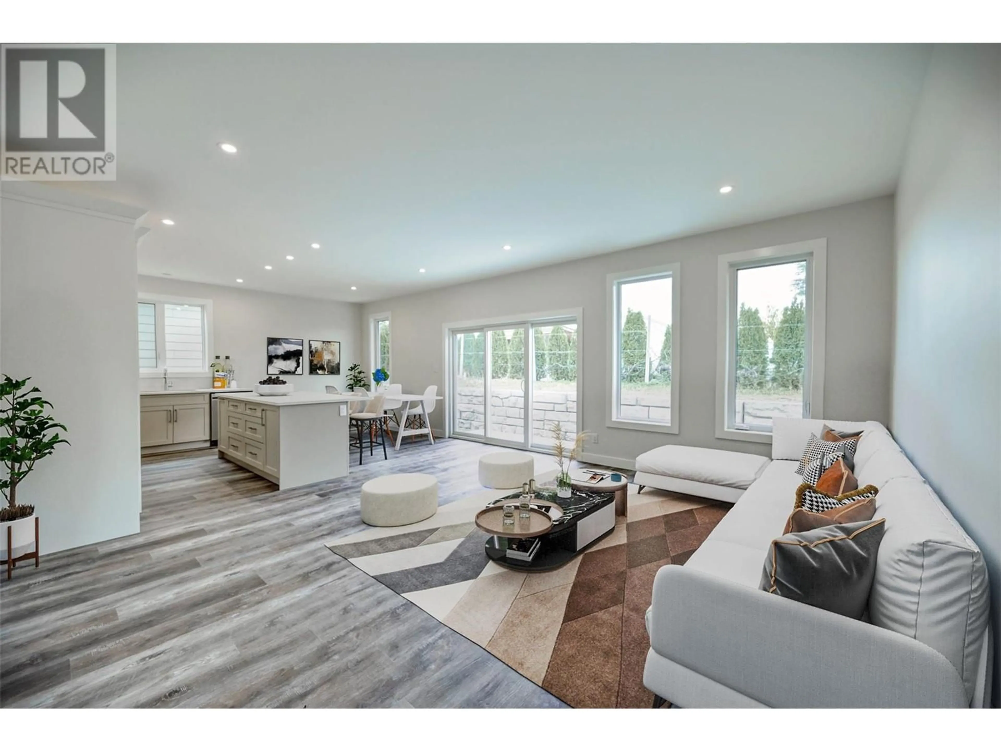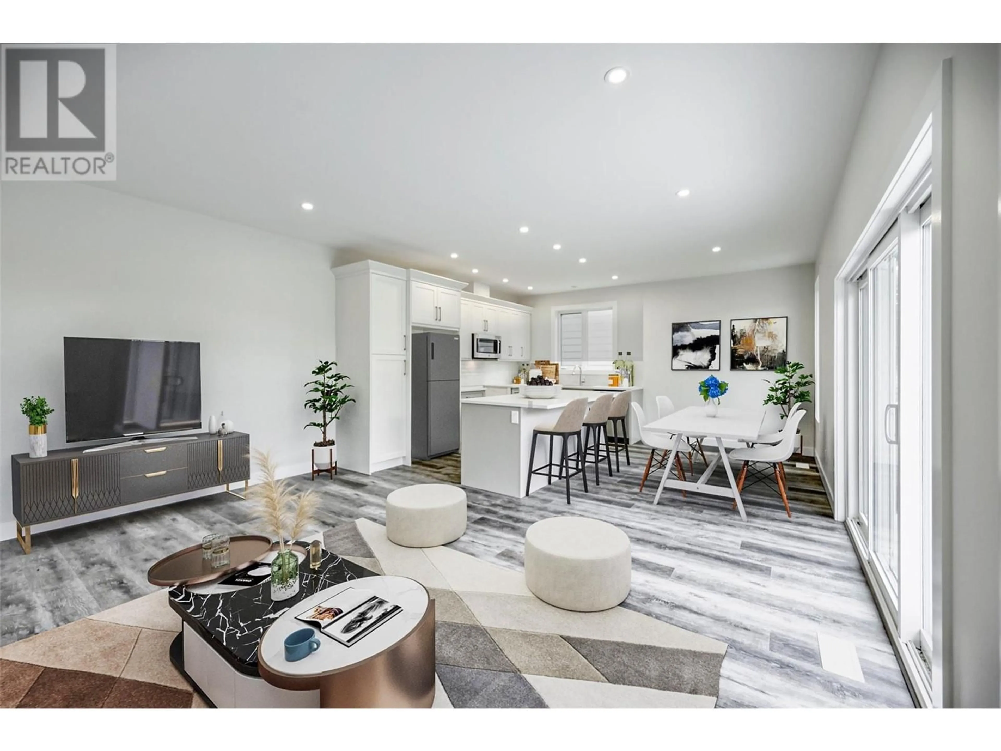7 WOOD DUCK WAY, Osoyoos, British Columbia V0H1V5
Contact us about this property
Highlights
Estimated valueThis is the price Wahi expects this property to sell for.
The calculation is powered by our Instant Home Value Estimate, which uses current market and property price trends to estimate your home’s value with a 90% accuracy rate.Not available
Price/Sqft$507/sqft
Monthly cost
Open Calculator
Description
EXCITING NEW PRICING!!New Built charming 2-bedroom, 2-bathroom home offers the perfect blend of comfort and convenience. The well-designed open-concept living space is ideal for relaxing and entertaining, featuring a modern kitchen with ample storage and sleek finishes. The main bedroom boasts a fully equipped ensuite. Step outside to your private backyard oasis, perfect for gardening, outdoor dining, or simply unwinding in the tranquil surroundings. This is a central location for schools, parks, golf courses and all the amenities Osoyoos offers. Meadowlark aims to be family-friendly and have something to offer everyone. Take advantage of the opportunity to make this lovely property your new home. Whether you're a first-time buyer, downsizing, or looking for a vacation retreat, this home has everything you need and more. (id:39198)
Property Details
Interior
Features
Main level Floor
Dining room
7'7'' x 14'Living room
14' x 14'Bedroom
10' x 12'7''3pc Ensuite bath
Exterior
Parking
Garage spaces -
Garage type -
Total parking spaces 4
Property History
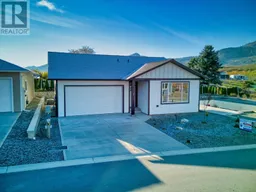 21
21
