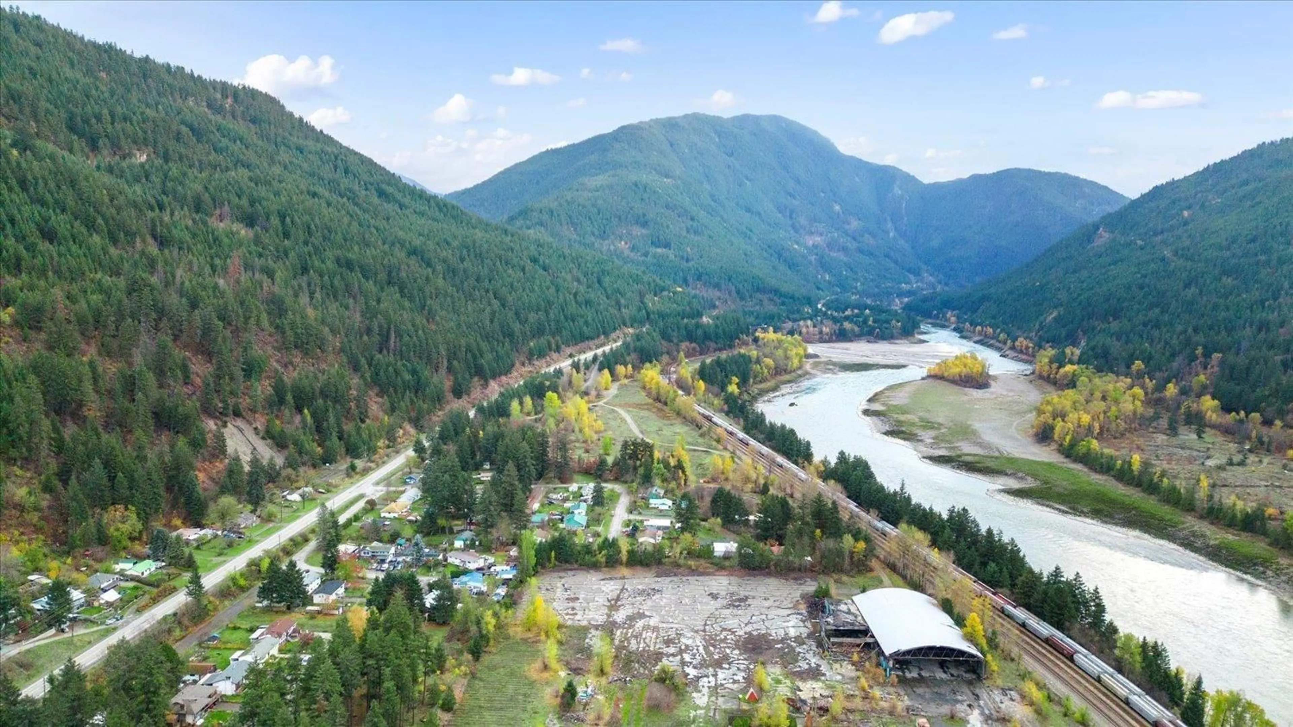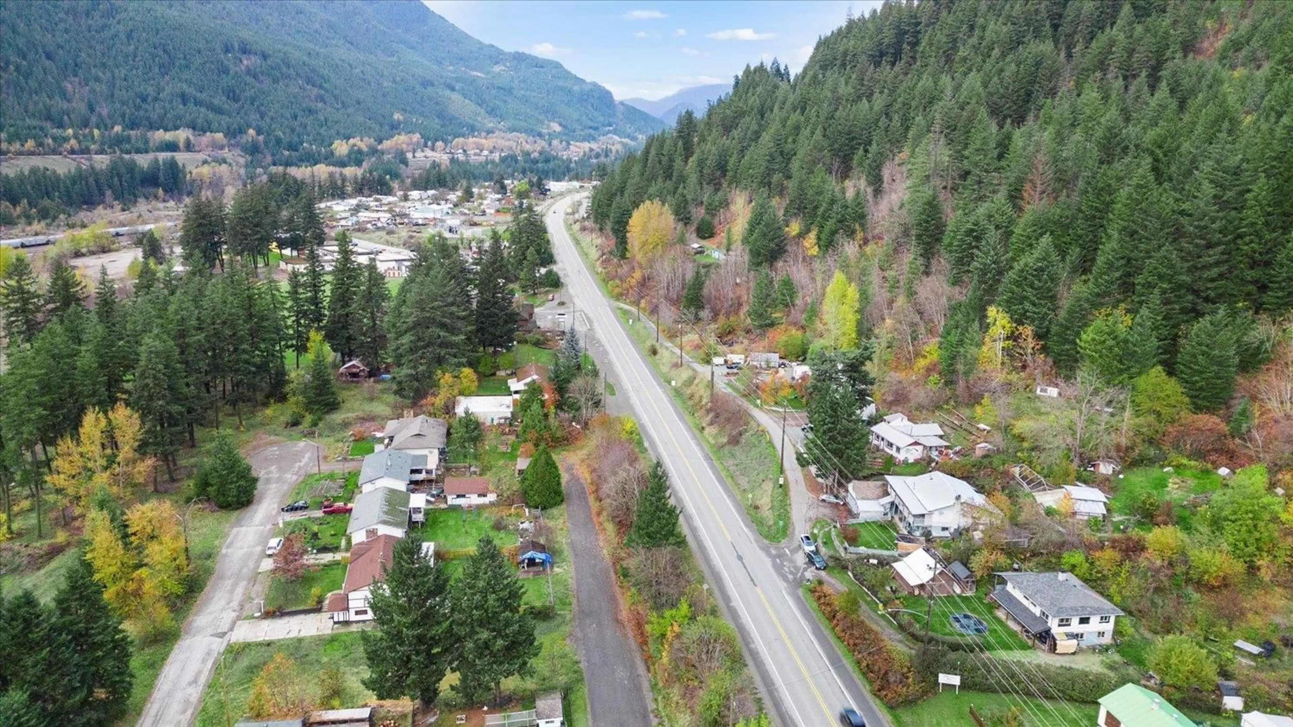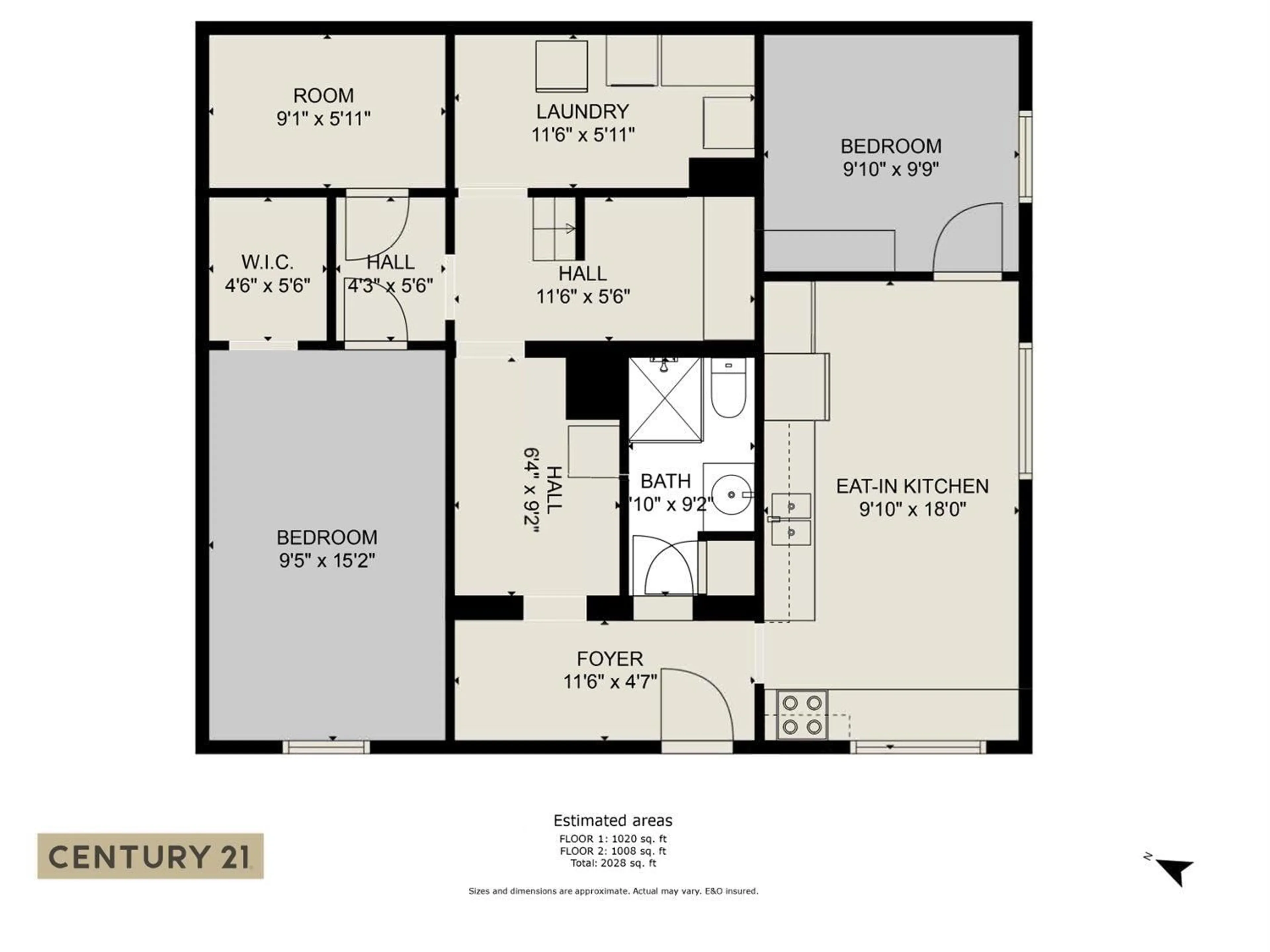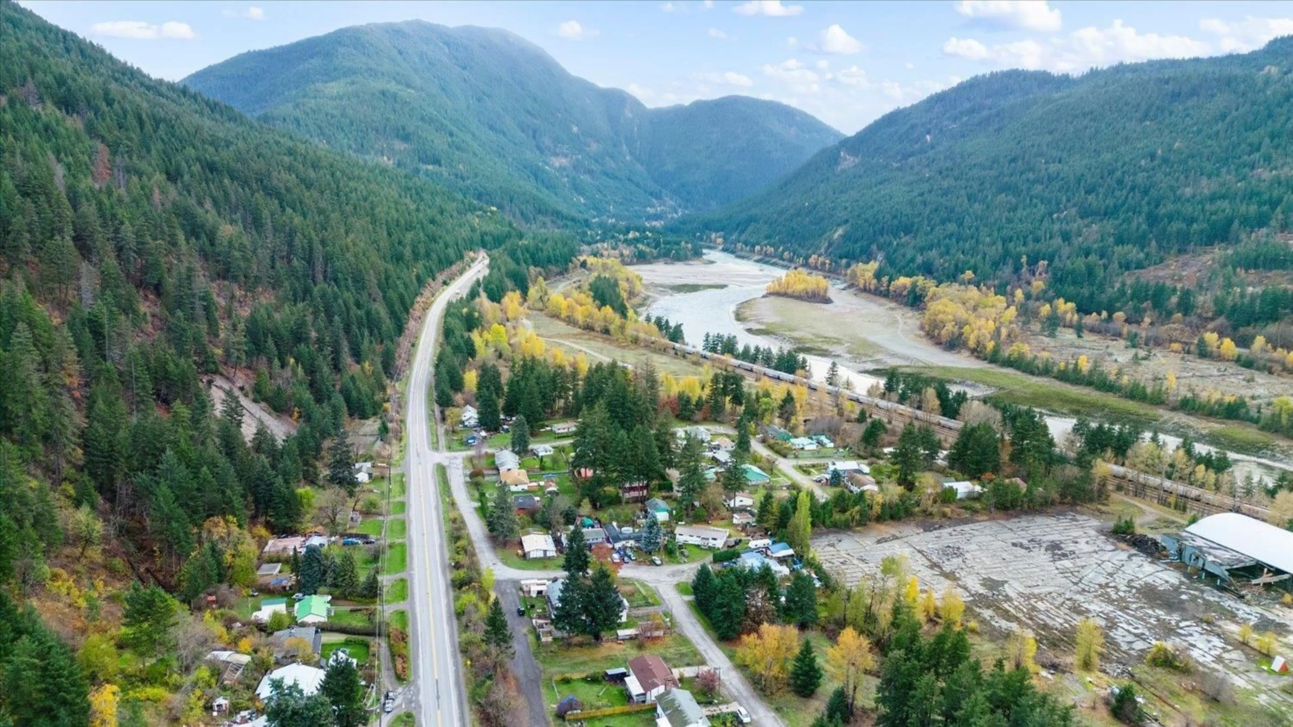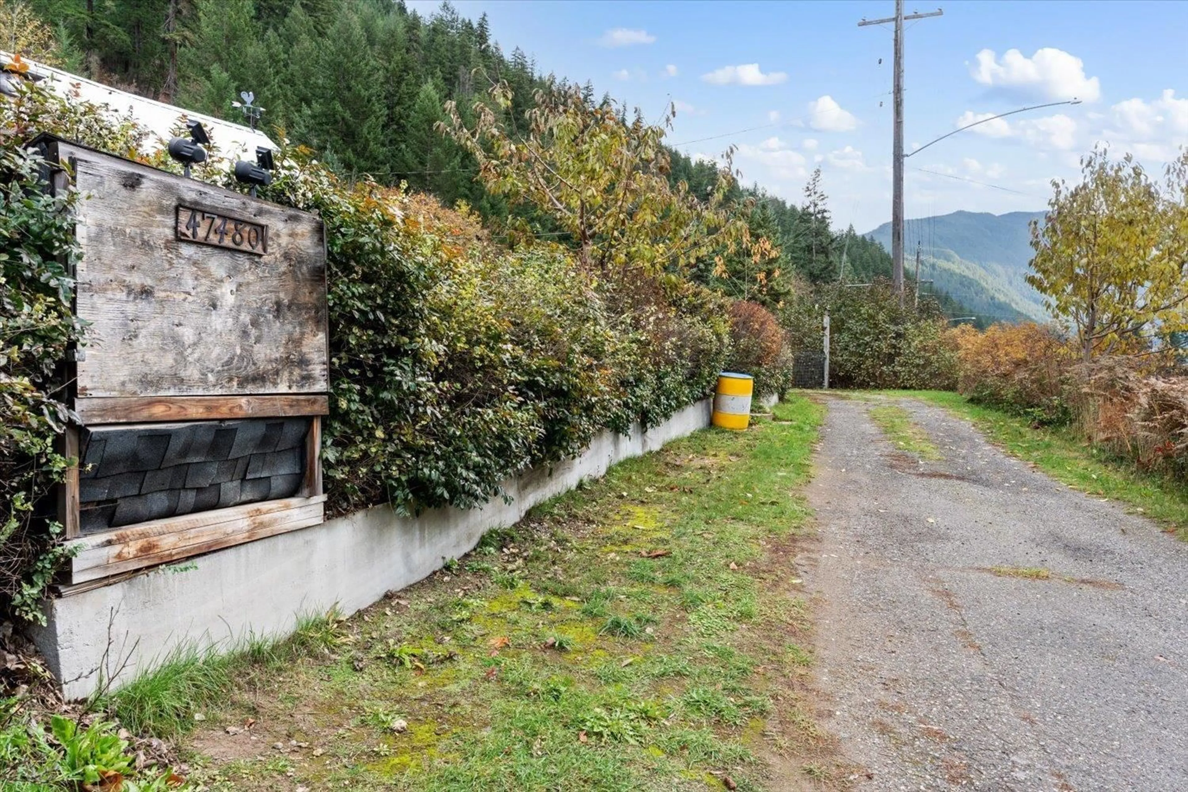47480 FAIRLEY ROAD, Boston Bar / Lytton, British Columbia V0K1C0
Contact us about this property
Highlights
Estimated valueThis is the price Wahi expects this property to sell for.
The calculation is powered by our Instant Home Value Estimate, which uses current market and property price trends to estimate your home’s value with a 90% accuracy rate.Not available
Price/Sqft$194/sqft
Monthly cost
Open Calculator
Description
This charming 2-story, 2028 sq ft home on nearly 2/3 acre in Boston Bar is a peaceful escape or weekend retreat. Surrounded by nature, enjoy hunting, fishing, hiking & boating. Just 45 min from Hope & 1¼ hrs from Chilliwack, it offers convenience with tranquility. Inside, find 4 beds, 2 kitchens & flexible living spaces. A covered outdoor kitchen extends your enjoyment year-round. Recent updates include new windows, insulation, lighting & more. The property is a true gem, featuring a lush orchard with apples, pears, cherries, plums, apricots & berries, plus stunning perennial flowers that bloom beautifully. The current owners fell in love with this home"”and you will too! Move-in ready with ample parking, including RV space. A perfect blend of comfort, nature & adventure! (id:39198)
Property Details
Interior
Features
Main level Floor
Primary Bedroom
9.7 x 22.3Bedroom 2
9.8 x 13Great room
9.8 x 14.8Kitchen
13.2 x 12.1Property History
 38
38
