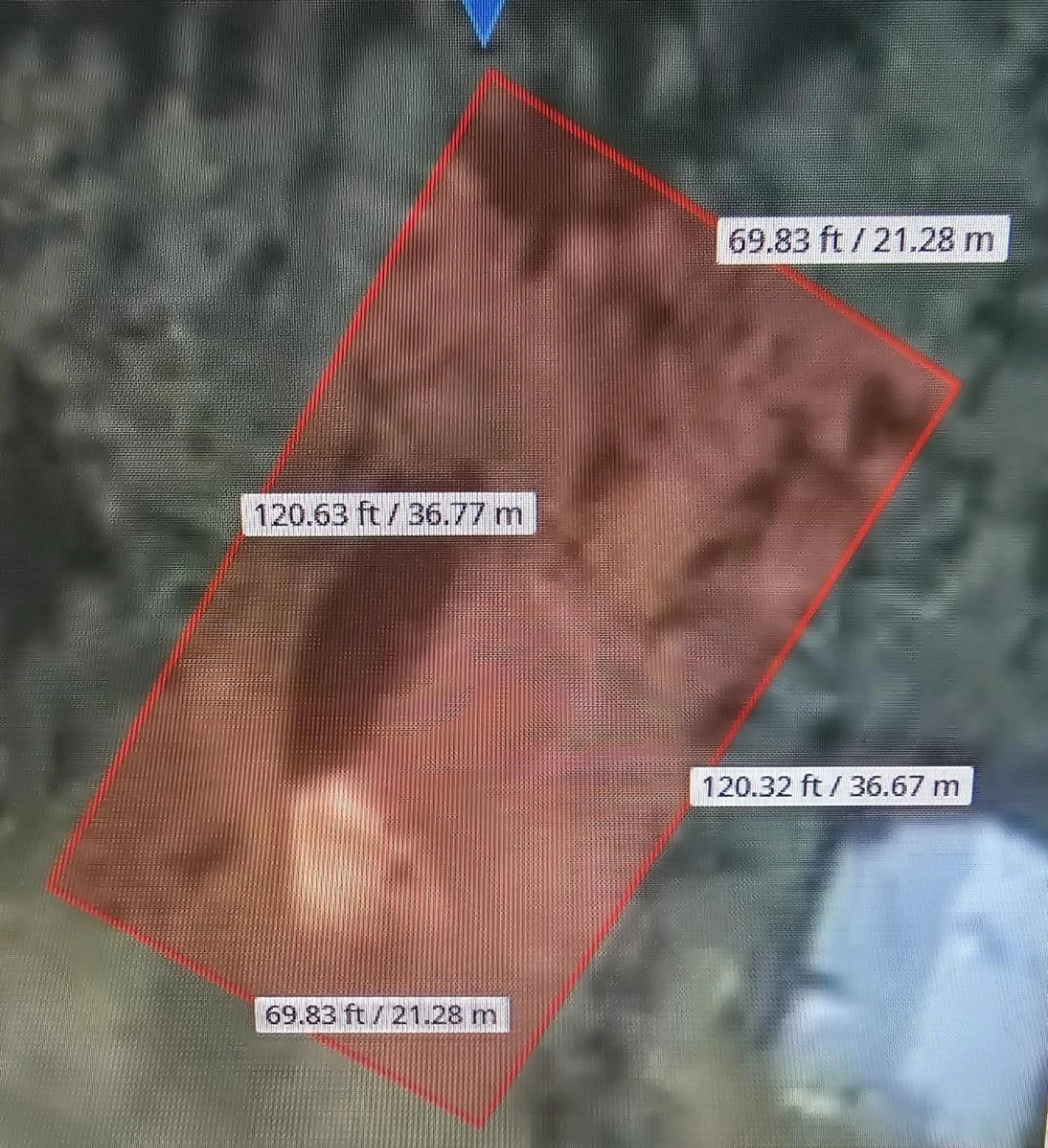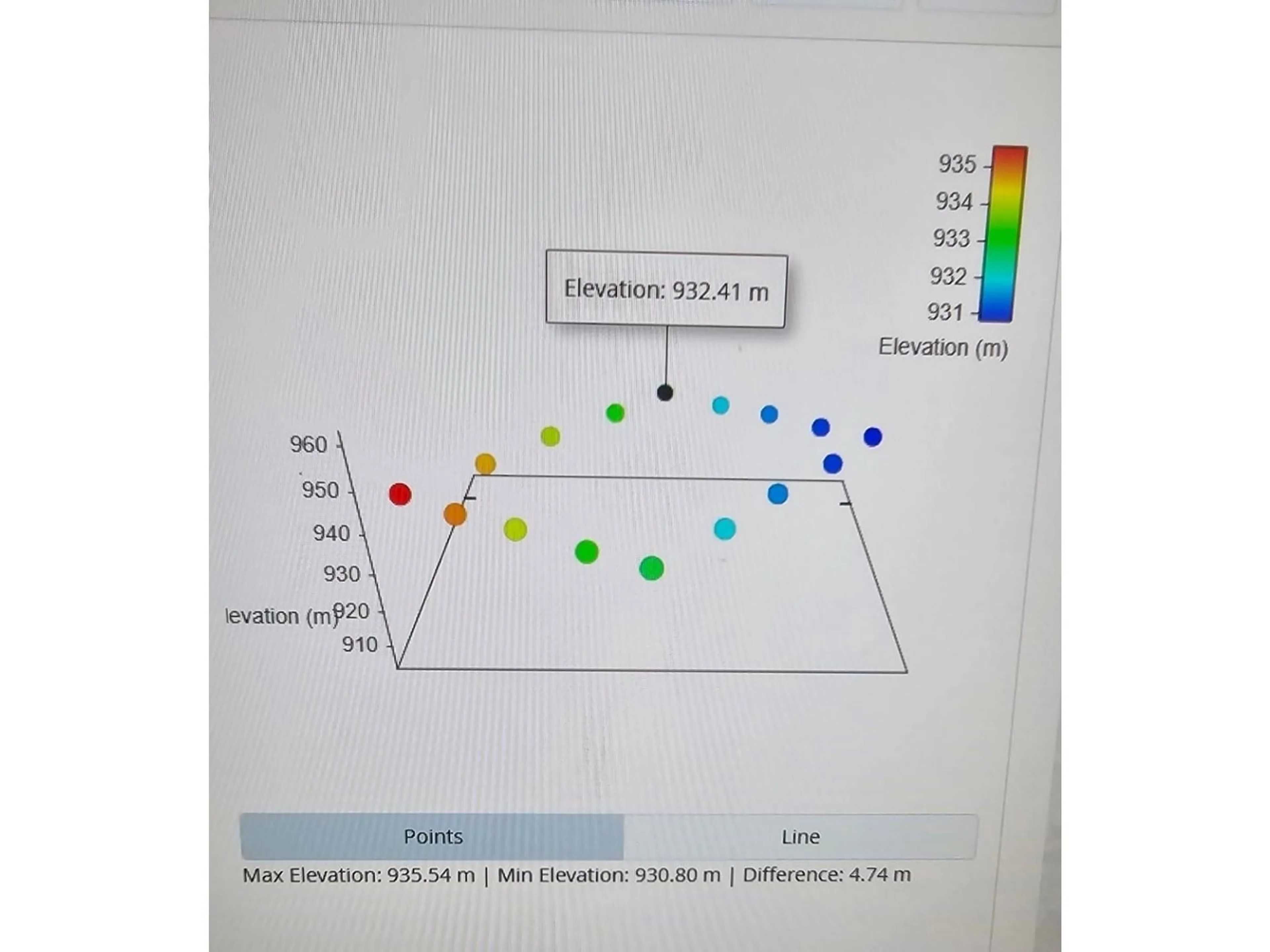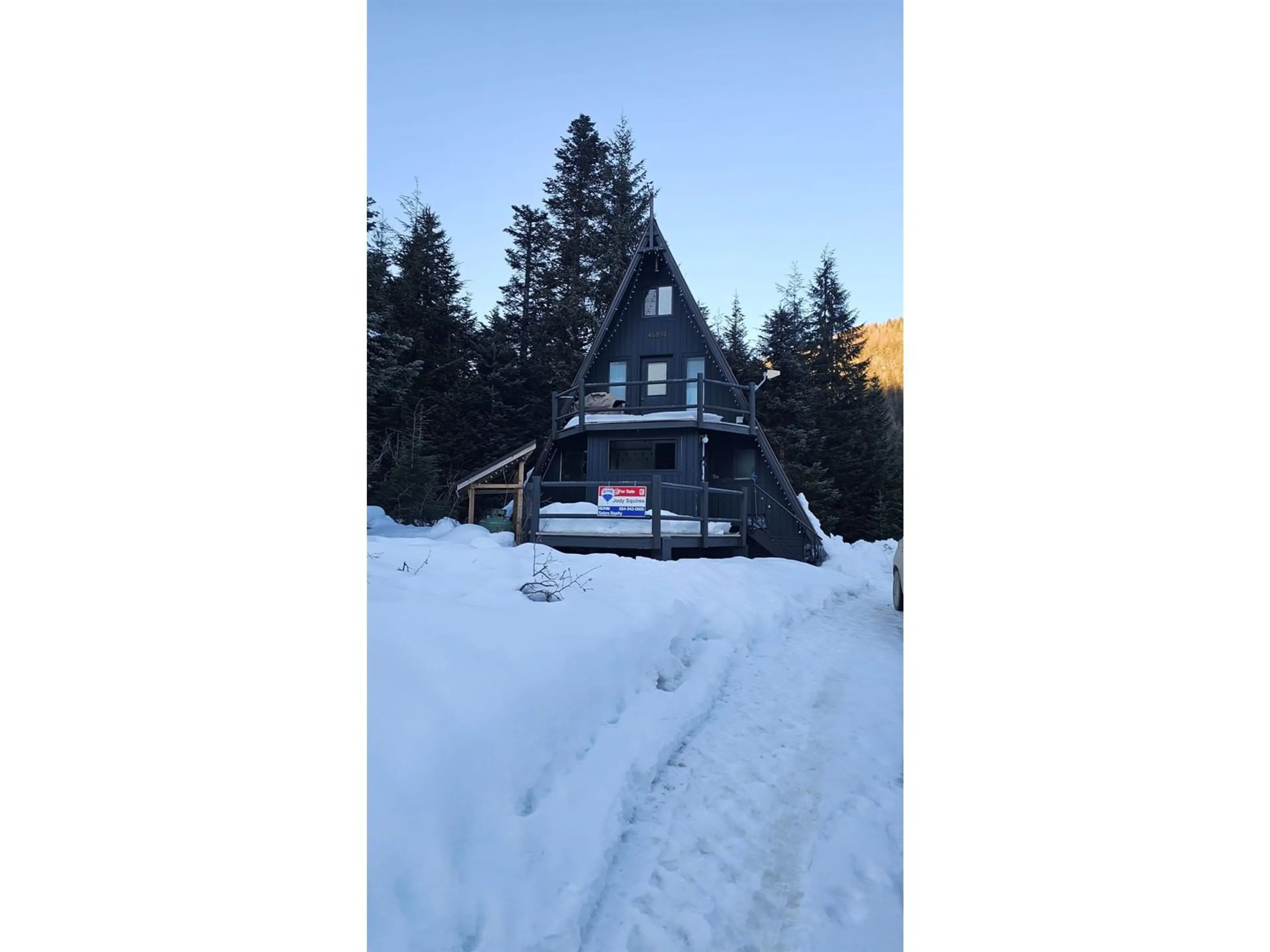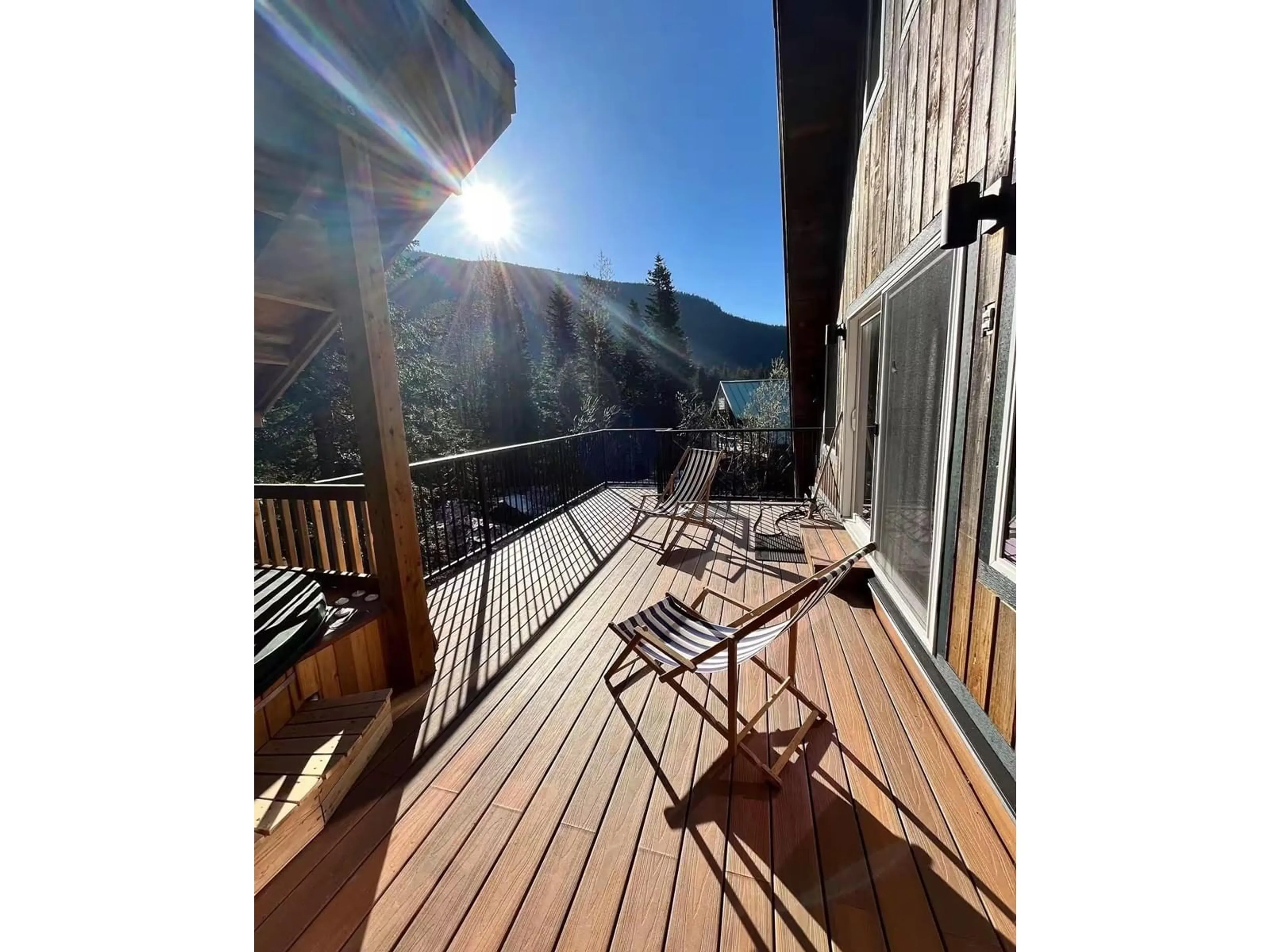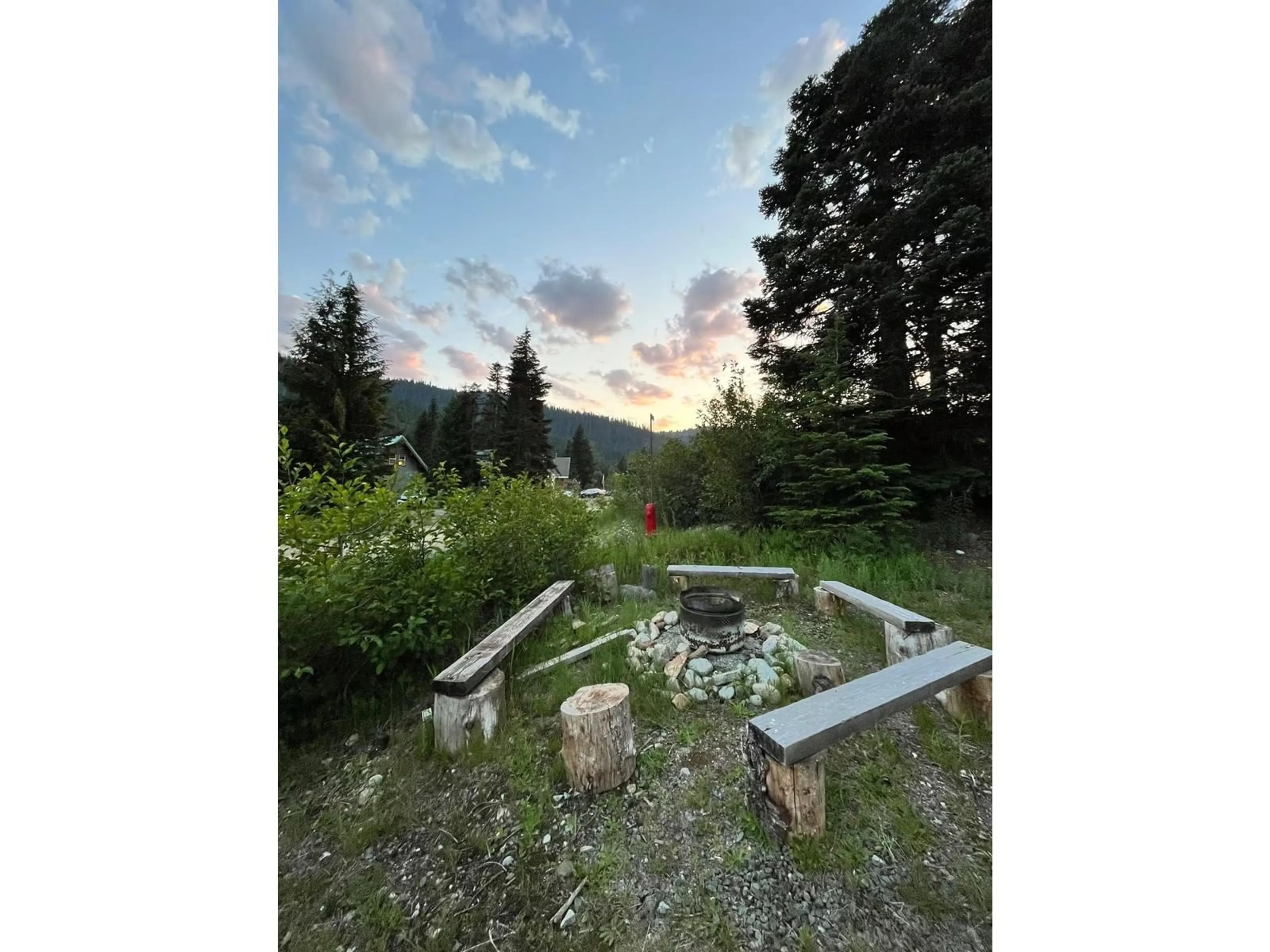46891 SAKWI CREEK ROAD, Mission, British Columbia V0M1A1
Contact us about this property
Highlights
Estimated ValueThis is the price Wahi expects this property to sell for.
The calculation is powered by our Instant Home Value Estimate, which uses current market and property price trends to estimate your home’s value with a 90% accuracy rate.Not available
Price/Sqft$702/sqft
Est. Mortgage$4,286/mo
Tax Amount ()-
Days On Market117 days
Description
Nestled in the mountain community of Hemlock Valley at Sasquatch Mountain Ski Resort, the Sasquatch A Frame is 3-bedroom, 1.5 bathroom home, built in the iconic A-Frame style. The cabin sits on a plot of land just over ¼ acre, with a forest at the back of the property that meanders to the creek. It includes 1421 sqft of living space, 3 decks with beautiful views over Mt Keenan and Mt Klaudt and is a couple of minutes from the ski hill and snowshoe trails. The cabin has been extensively renovated from top to bottom and now comes complete with a Cedar Hot Tub on a large back deck. The home is newly fitted with gas heating throughout and has a wood burning stove around which you can gather with friends or a good book. All windows and insulation have been upgraded; a woodshed has been added; the driveway widened and re-laid; and the entire interior re-decorated in the Mid-Century style. The cabin also includes a movie projector and 90" screen; a large BBQ that is connected to the main gasline. (id:39198)
Property Details
Interior
Features
Exterior
Features
Parking
Garage spaces 4
Garage type -
Other parking spaces 0
Total parking spaces 4
Property History
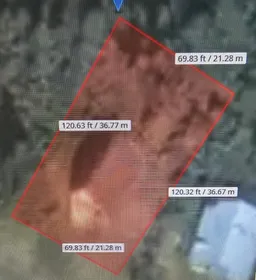 39
39
