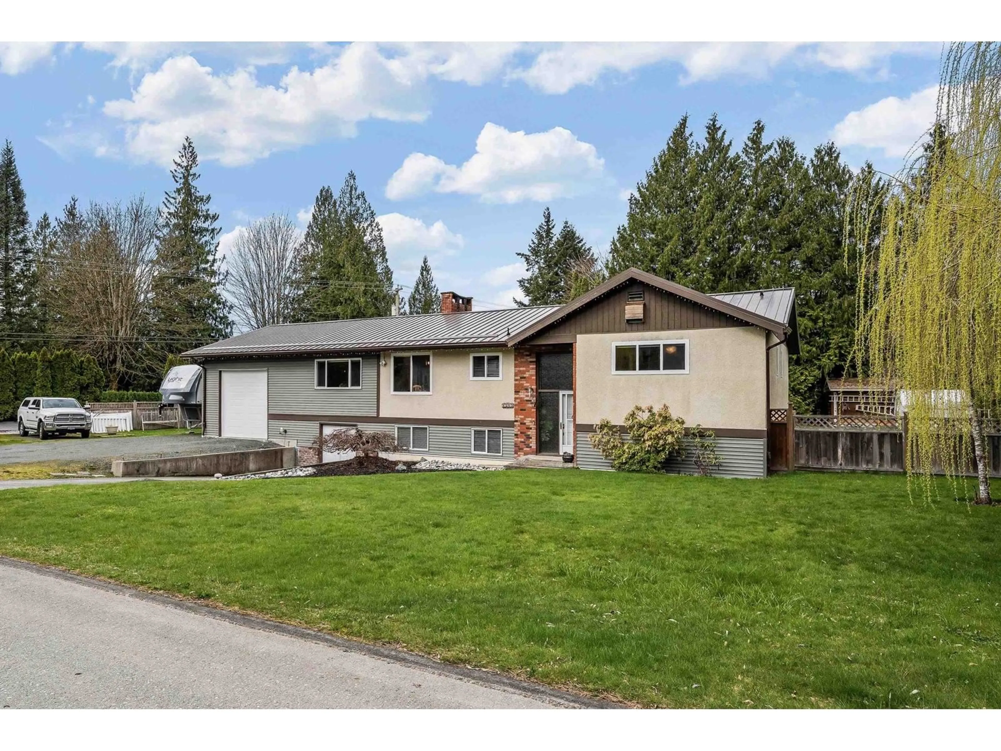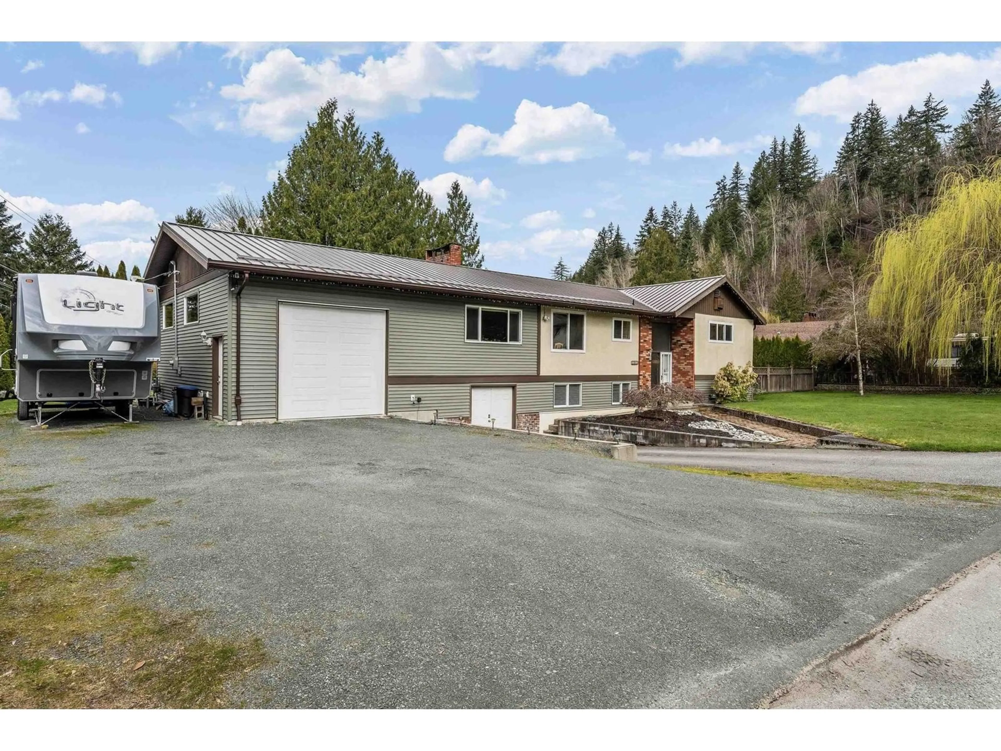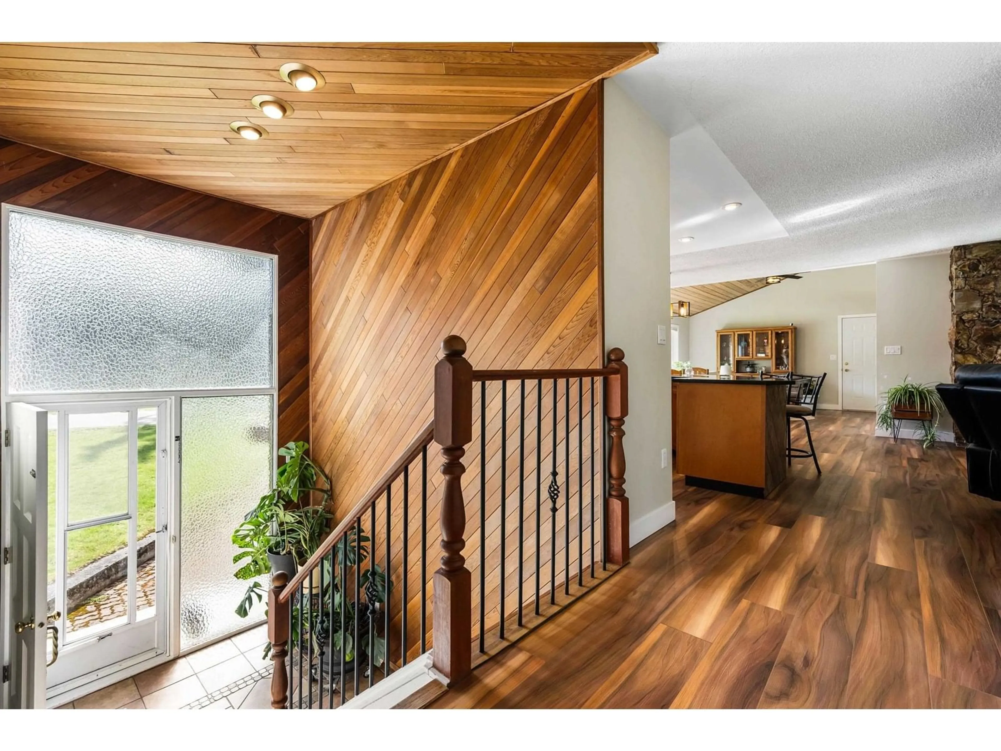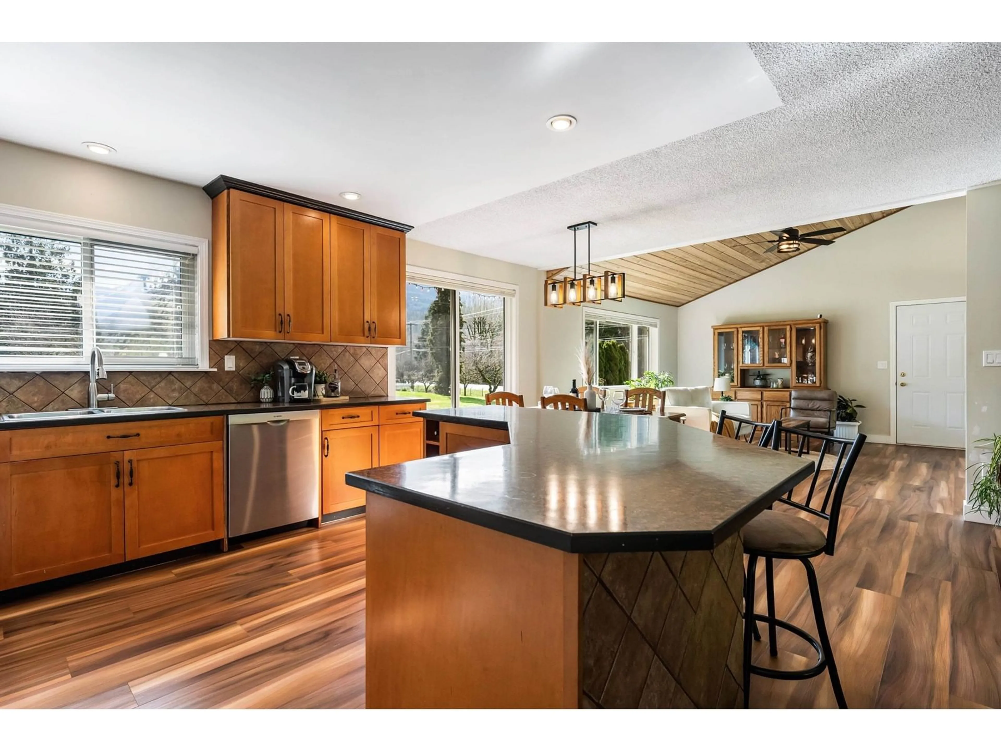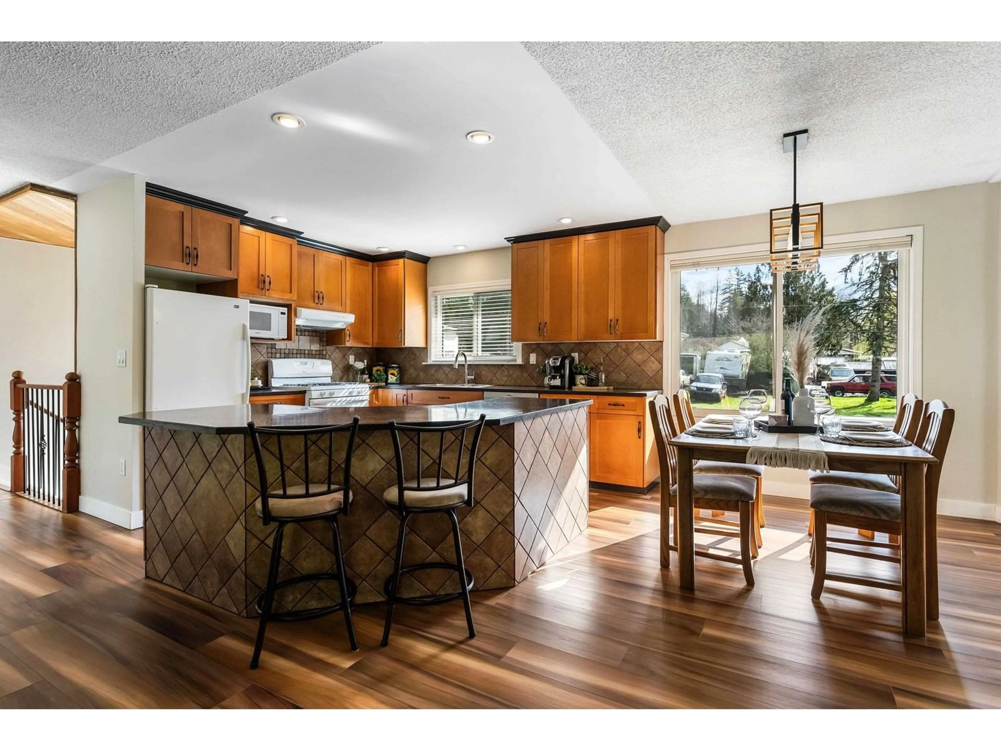4563 LYARDON ROAD, Chilliwack, British Columbia V2R4N1
Contact us about this property
Highlights
Estimated ValueThis is the price Wahi expects this property to sell for.
The calculation is powered by our Instant Home Value Estimate, which uses current market and property price trends to estimate your home’s value with a 90% accuracy rate.Not available
Price/Sqft$359/sqft
Est. Mortgage$5,368/mo
Tax Amount (2024)$3,643/yr
Days On Market3 days
Description
UPDATED HOUSE with SHOP in Majestic CHILLIWACK RIVER VALLEY! This nearly 3,500sq ft, 6 Bed/3 Bath FAMILY STYLE HOME on a Dead End Street is surrounded by FAMILY, NATURE & SPACE! LOW DENSITY NEIGHBOURHOOD allowing you to live in PEACE with likeminded NEIGHBOURS. PROFESSIONALLY installed PERMITTED addition in 2021 offering a STUNNING COVERED DECK overlooking MASSIVE yard with a LARGE SHOP/DOUBLE GARAGE (200amp!). BRAND NEW FLOORING & PAINT, UPDATED KITCHEN, WINDOWS, 2021 METAL ROOF, SOFFITS, GUTTERS & MUCH MORE! This PRIVATE 0.42 ACRE GARDENERS PARADISE neighbours a BABBLING BROOKE & comes equipped with a FULLY FENCED DOG RUN, TONS of PARKING (Including RV & all H/ups!) & Only steps away to the WORLD CLASS VEDDER RIVER! Recently replaced Well pump, Cleaned Septic system & 2021 GAS HW TANK! * PREC - Personal Real Estate Corporation (id:39198)
Property Details
Interior
Features
Main level Floor
Foyer
7 x 6.1Kitchen
16.9 x 9.1Living room
16.2 x 19.2Dining room
16.5 x 9.1Property History
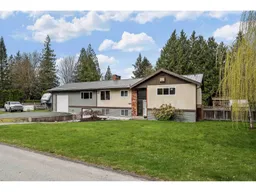 40
40
