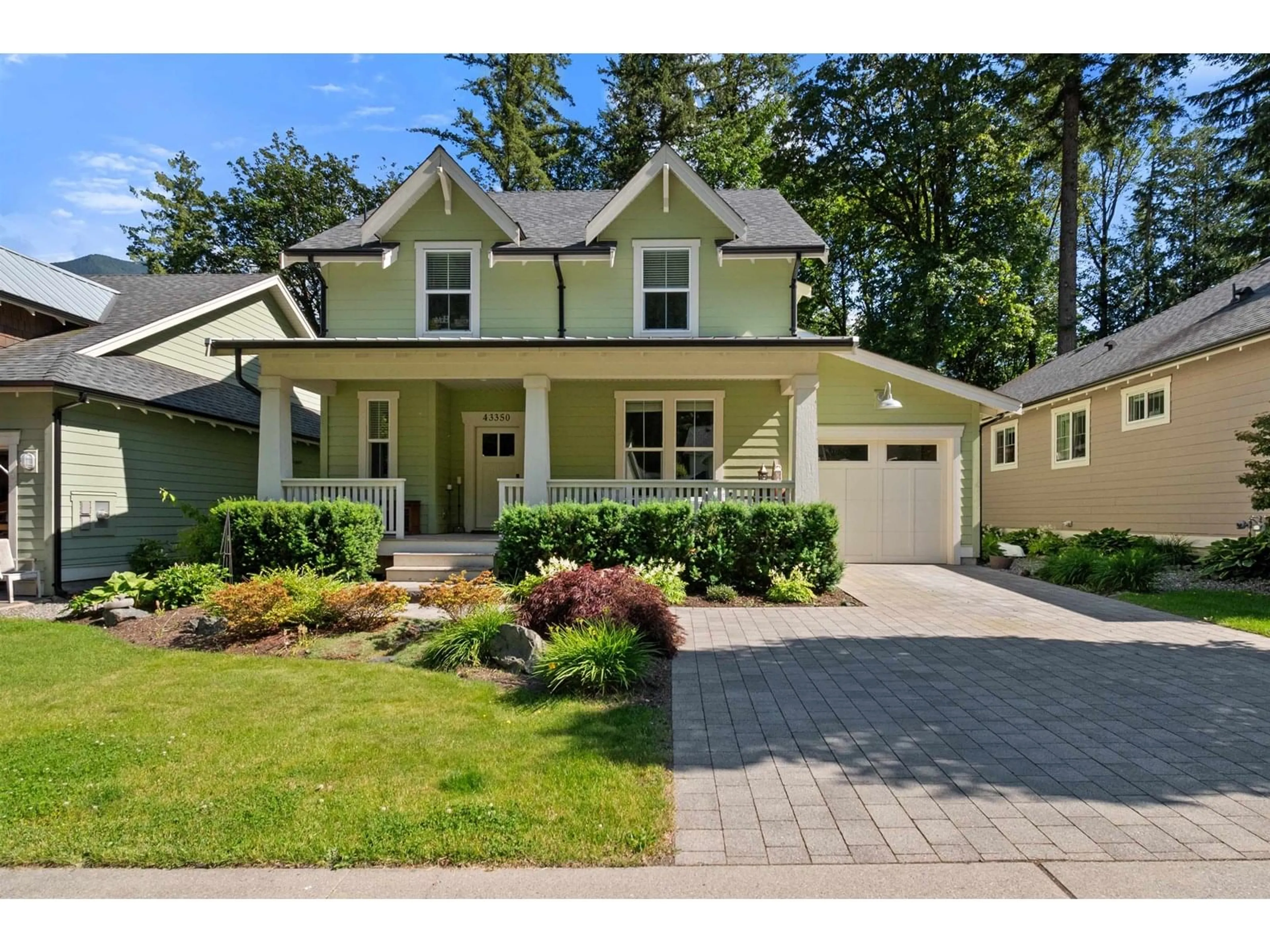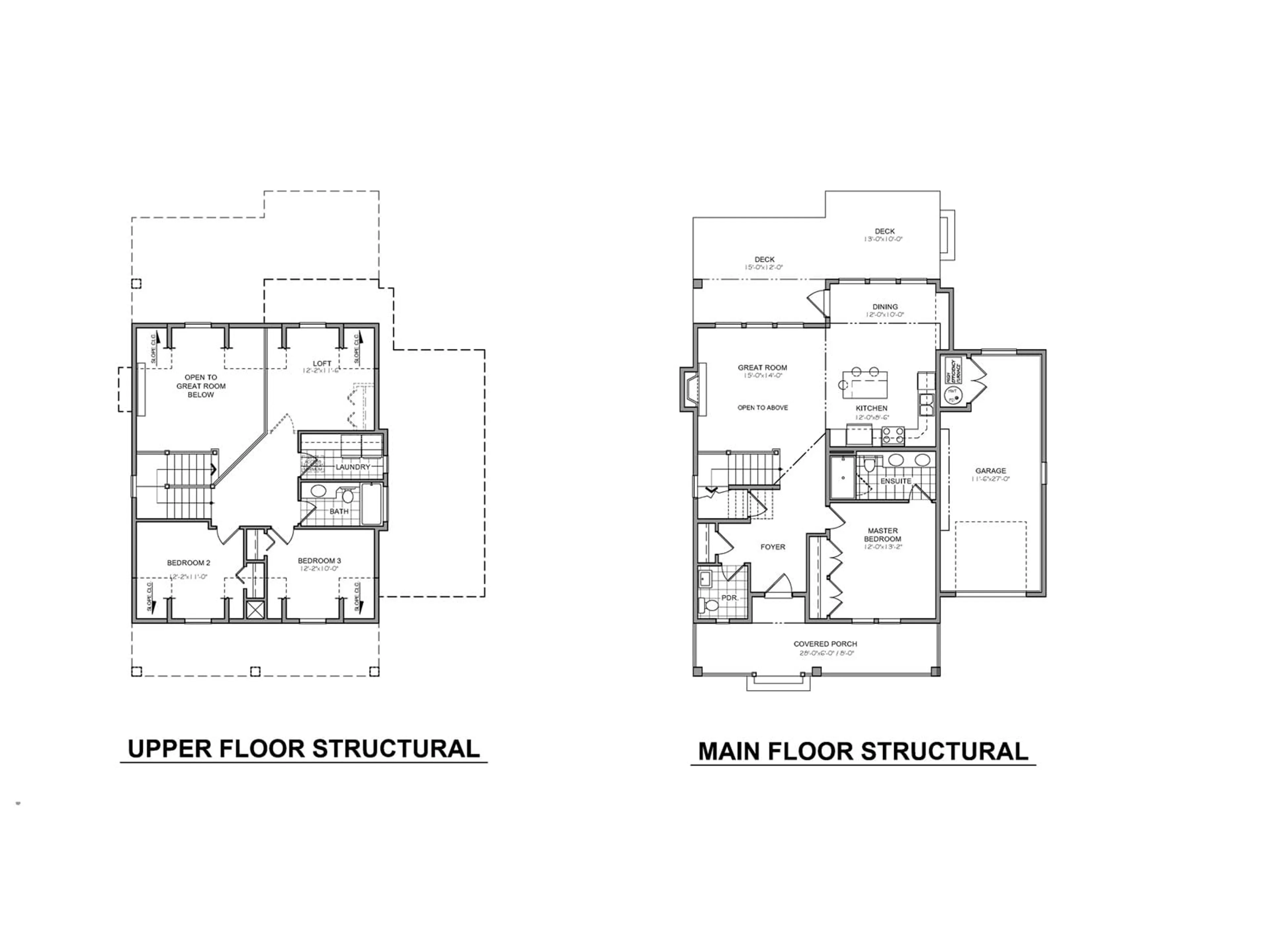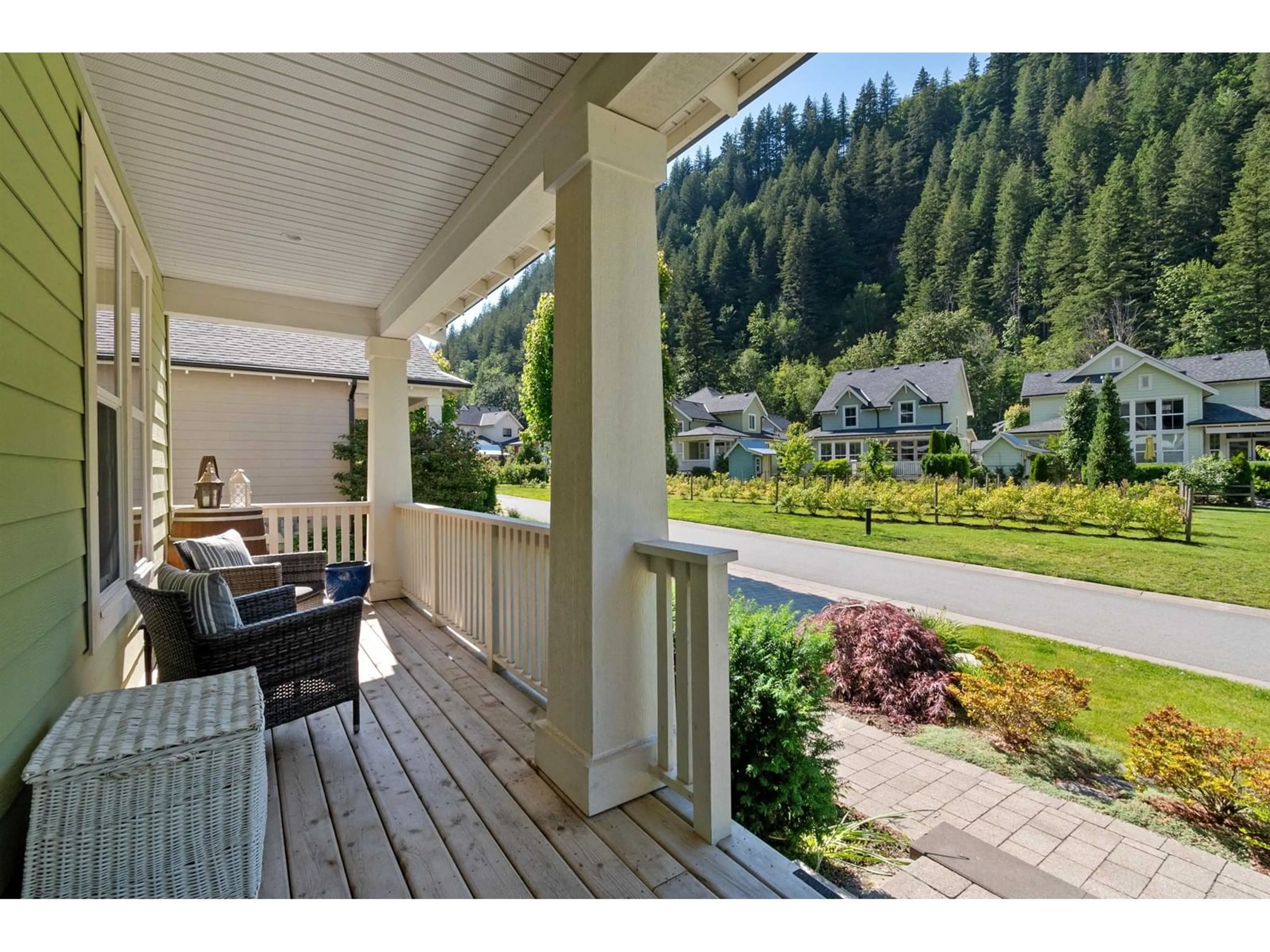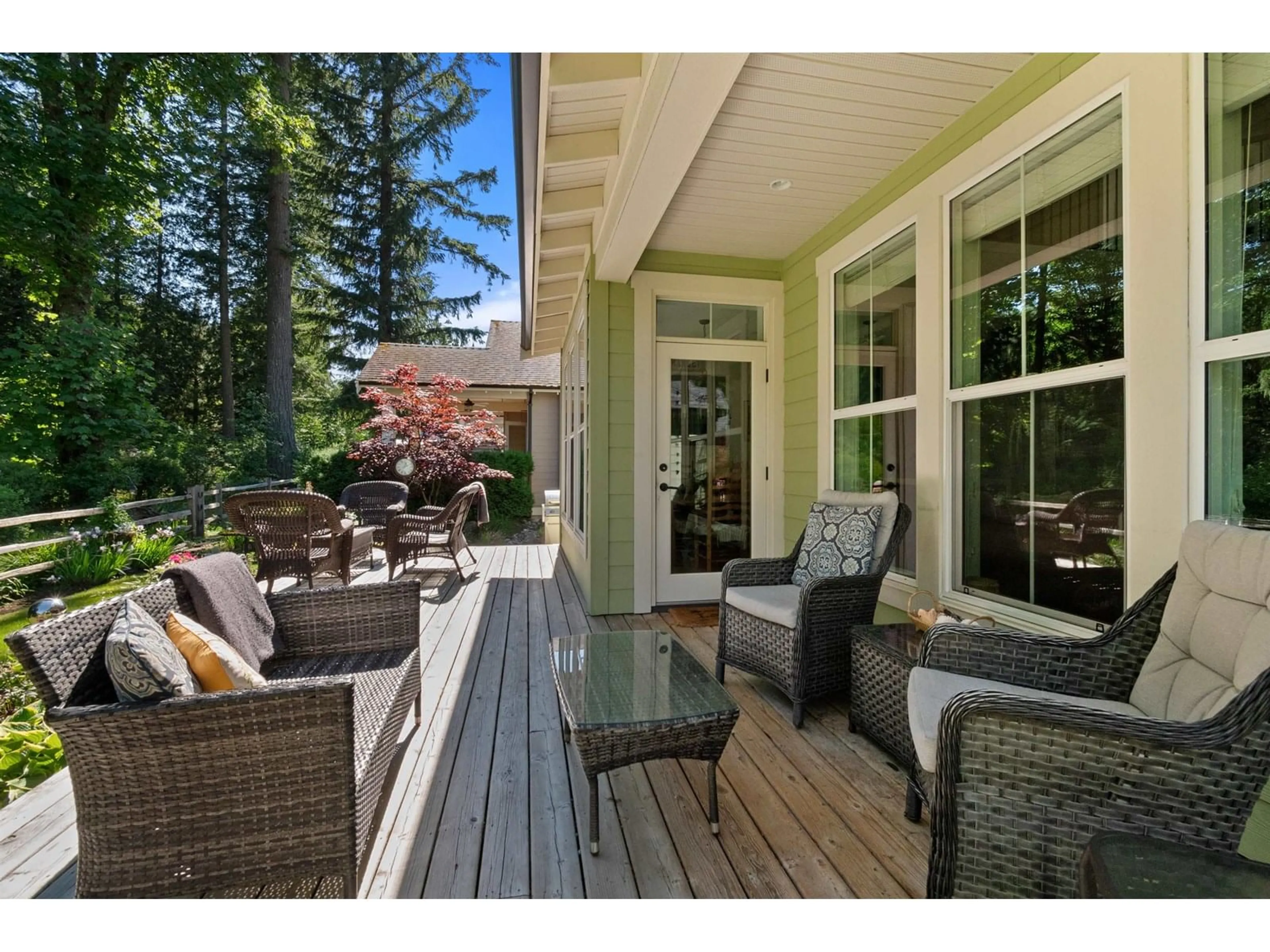43350 WATER MILL WAY, Lindell Beach, British Columbia V2R0Z4
Contact us about this property
Highlights
Estimated valueThis is the price Wahi expects this property to sell for.
The calculation is powered by our Instant Home Value Estimate, which uses current market and property price trends to estimate your home’s value with a 90% accuracy rate.Not available
Price/Sqft$644/sqft
Monthly cost
Open Calculator
Description
Along a charming country lane in the coveted Creekside Mills sits this 1,705 sq.ft. home that offers resort-style living with breathtaking views. A widened driveway, extended garage with storage, amped-up shed, & refined landscaping with a welcoming pond make for standout curb appeal, while the sunny south-facing deck showcases VIEWS FOR DAYS! Inside, its classic white kitchen is designed with style & function, featuring pull-out organizers, a built-in hutch, & a wine fridge. The great room, filled with natural light, highlights a barn board accent wall & a beautiful limestone fireplace. The main-floor primary includes his/hers closets & a timeless double ensuite with heated floors. 2 additional bedrooms, a loft/office, & laundry upstairs. Extras: A/C, a water softener, generator hookup, & irrigation. Enjoy a new way of living with unbeatable community perks! A clubhouse to host gatherings, pools to enjoy summer long, year-round hot tub & sauna, a gym, walking trails, a sports court, & lake access! (id:39198)
Property Details
Interior
Features
Main level Floor
Foyer
7 x 6Great room
15 x 14Dining room
12 x 10Kitchen
12 x 8.6Exterior
Features
Condo Details
Amenities
Recreation Centre
Inclusions
Property History
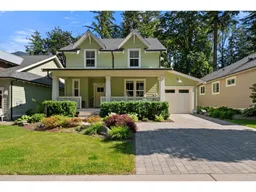 1
1
