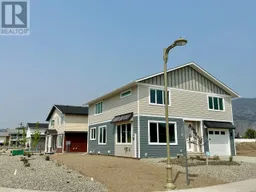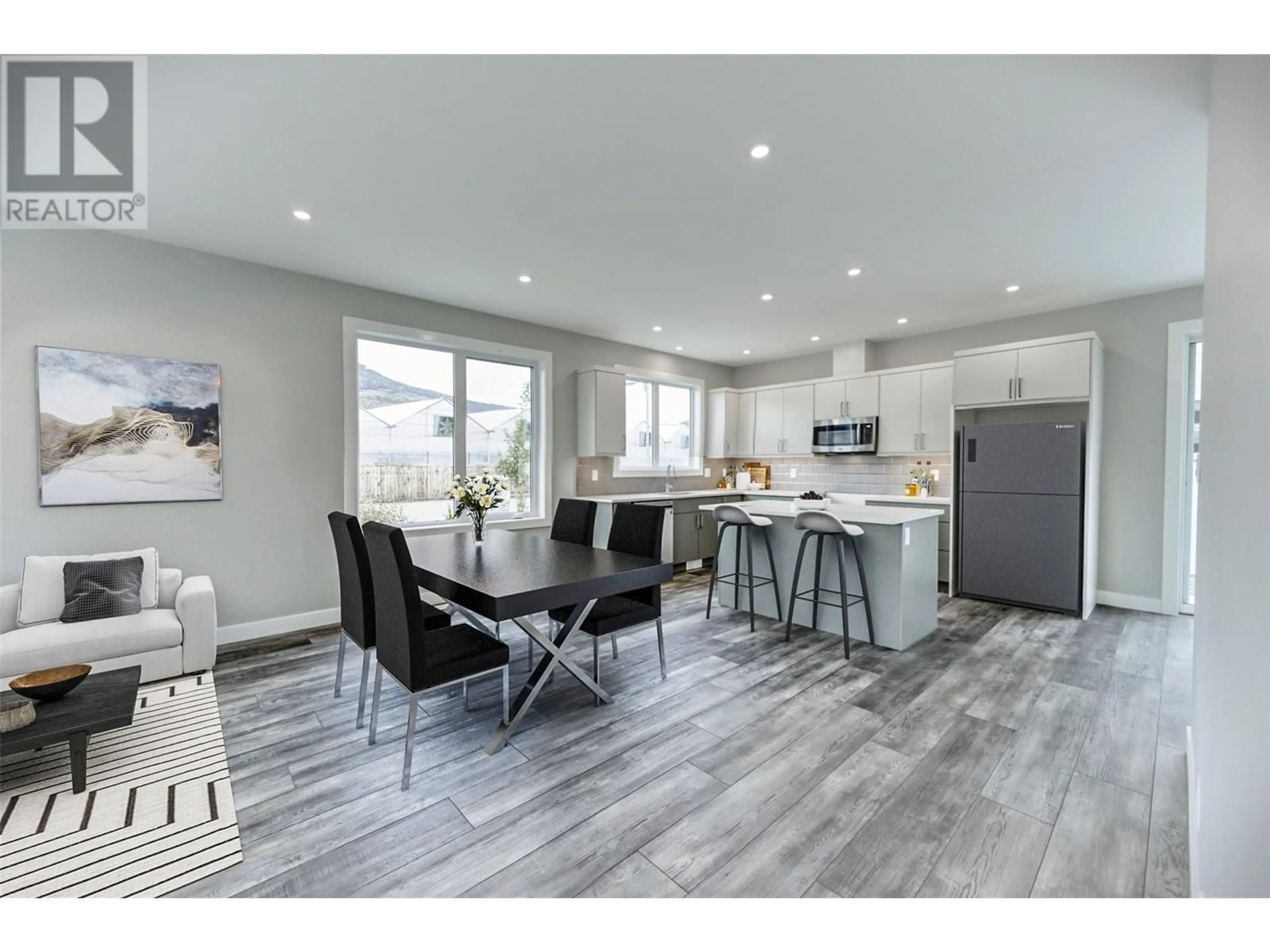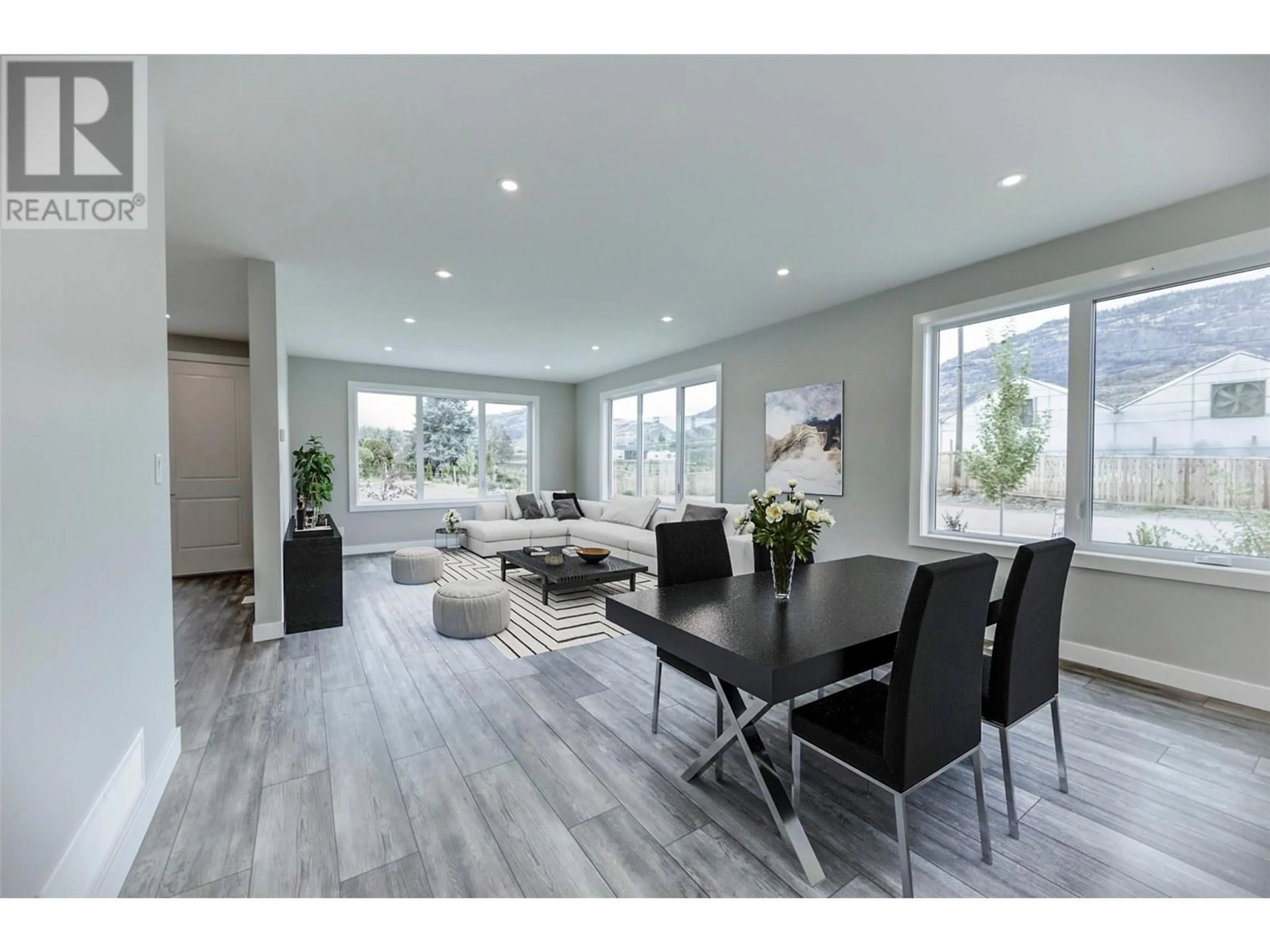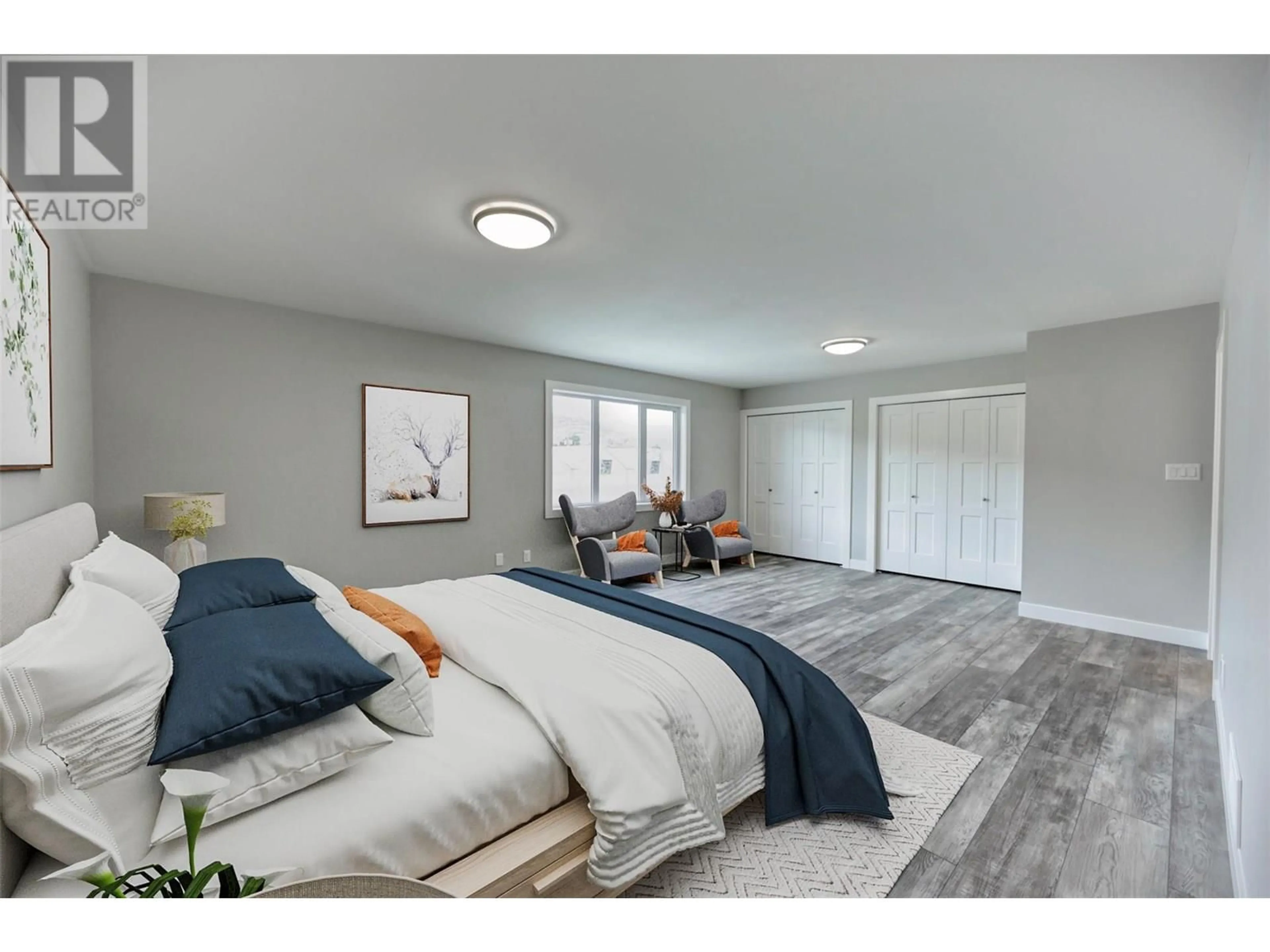2 WOOD DUCK WAY, Osoyoos, British Columbia V0H1V5
Contact us about this property
Highlights
Estimated valueThis is the price Wahi expects this property to sell for.
The calculation is powered by our Instant Home Value Estimate, which uses current market and property price trends to estimate your home’s value with a 90% accuracy rate.Not available
Price/Sqft$297/sqft
Monthly cost
Open Calculator
Description
Summer Sale Price – Now $699,900! Welcome to Meadowlark Phase II, where modern living meets everyday convenience in this spacious two-storey home offering 2,349 sq ft of beautifully designed living space. Priced to sell for summer, this 4-bedroom, 3-bathroom home is perfectly located in the heart of Osoyoos—just a short walk to vibrant downtown shops, restaurants, and amenities. Inside, you'll be impressed by the open-concept main floor, ideal for entertaining and family life, along with a large main-floor laundry room that adds convenience to your daily routine. Upstairs, the home features three oversized bedrooms and a generous master suite complete with a private en-suite bathroom. All bedrooms offer plenty of space for relaxation or creativity. Additional features include a secure single-car garage, and a 10-Year New Home Warranty. Combining serene living with urban accessibility, this is the perfect home for those seeking space, style, and unbeatable value (id:39198)
Property Details
Interior
Features
Second level Floor
Laundry room
6'6'' x 8'10''Bedroom
12'1'' x 13'1''4pc Bathroom
Bedroom
11'11'' x 13'Exterior
Parking
Garage spaces -
Garage type -
Total parking spaces 1
Property History
 15
15




