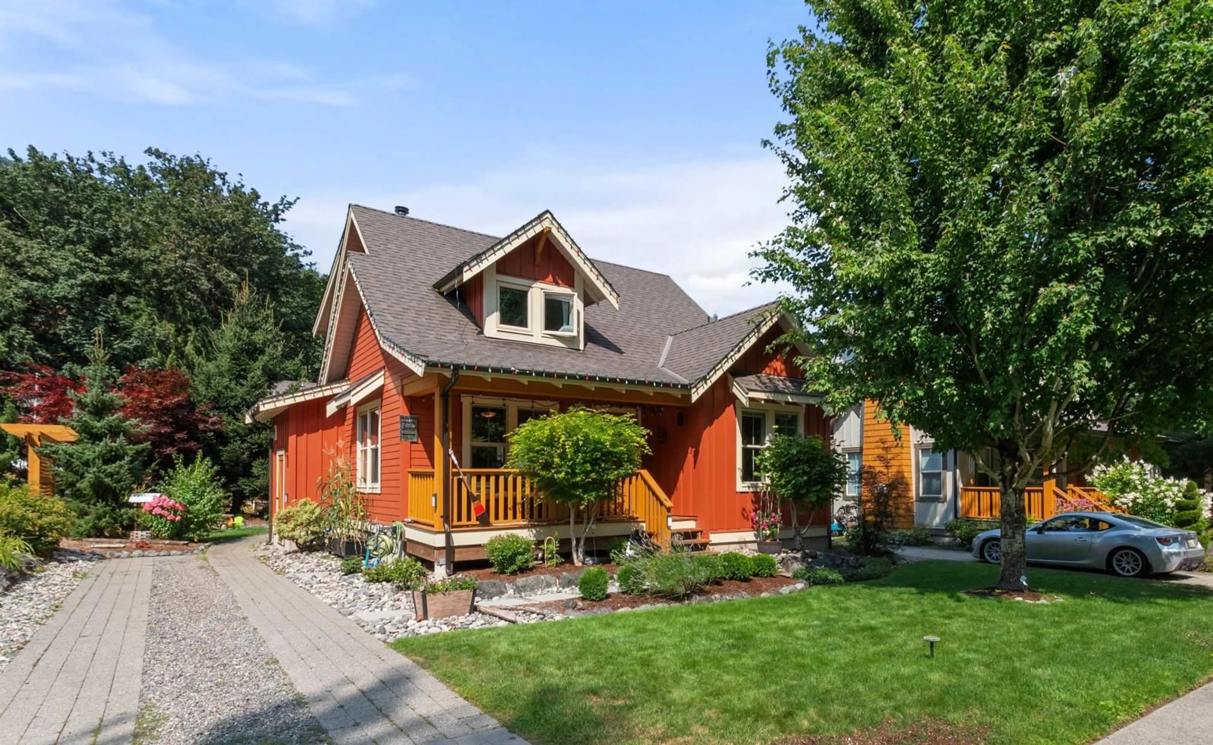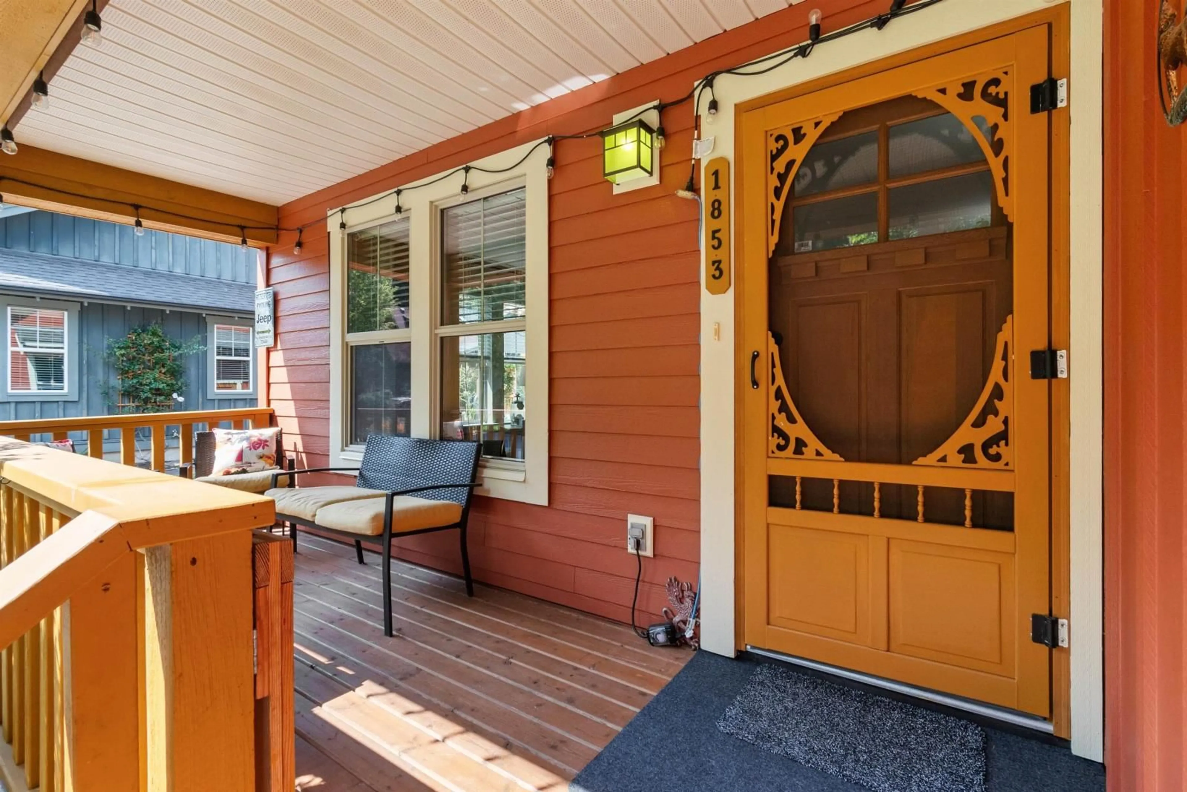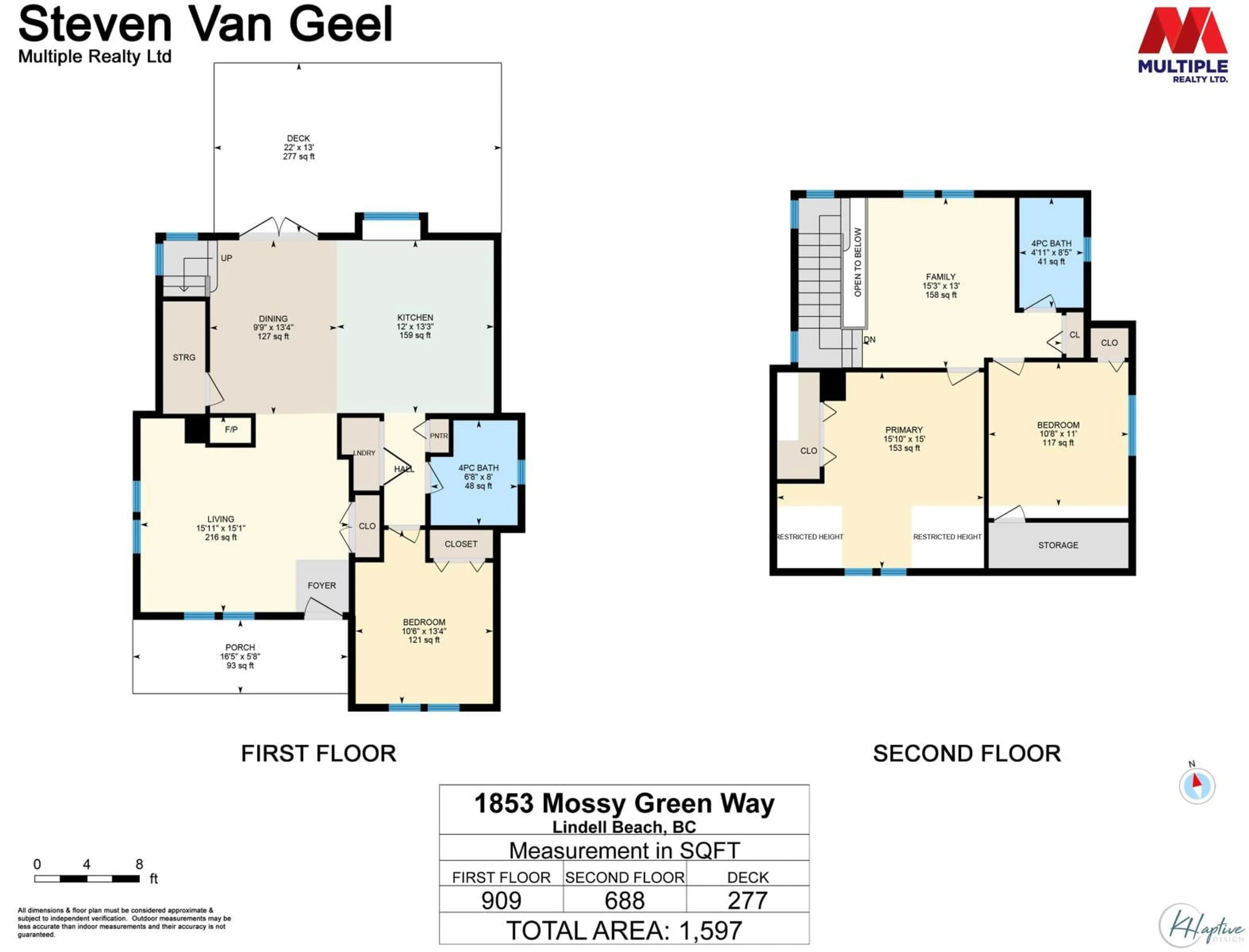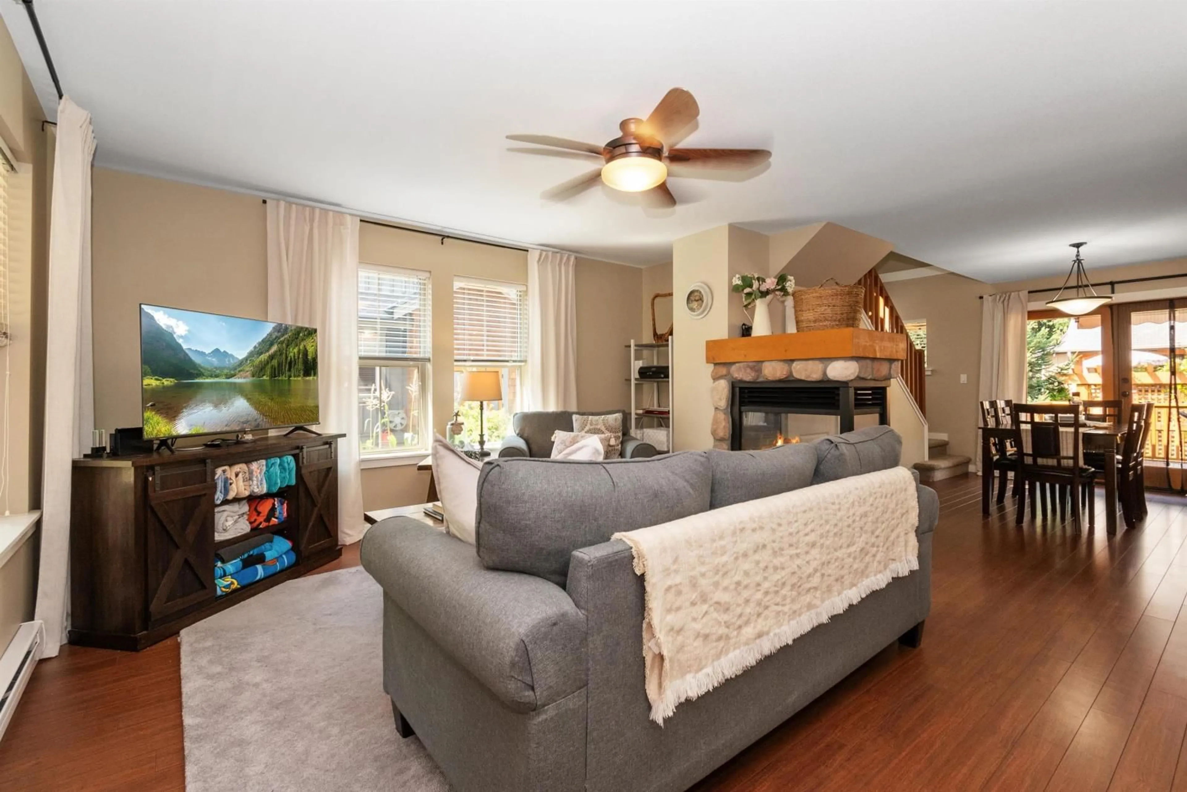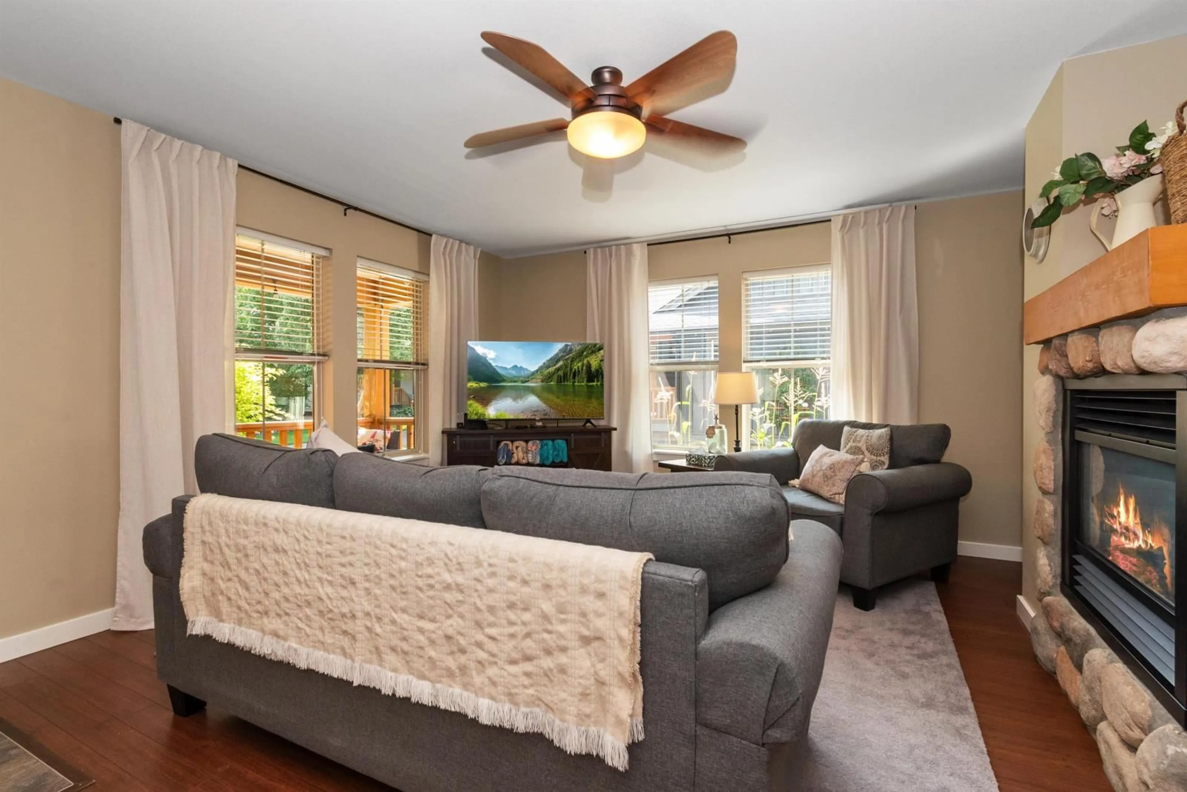1853 MOSSY GREEN WAY, Lindell Beach, British Columbia V2R0E1
Contact us about this property
Highlights
Estimated ValueThis is the price Wahi expects this property to sell for.
The calculation is powered by our Instant Home Value Estimate, which uses current market and property price trends to estimate your home’s value with a 90% accuracy rate.Not available
Price/Sqft$562/sqft
Est. Mortgage$3,861/mo
Tax Amount (2024)$2,507/yr
Days On Market80 days
Description
Located on a quiet side street inside The Cottages gated community, this renovated 1,597 SF. 3 BEDROOM AND LOFT home has been professionally reconfigured to maximize every available inch. Ideal for a primary residence, lake getaway or investment property, it offers 3 bedrooms, 2 separate living rooms, a spacious kitchen upgraded with new appliances, brand new carpeting, and a 4-car driveway. Enjoy seamless indoor/outdoor living through double French doors that open onto a sunlit back deck surrounded by mature landscaping for year-round privacy. An added highlight includes a built-in side storage room for water toys and gardening tools. In addition to all of Cultus Lake's amenities, residents have access to the private onsite facilities, including a 10,000 SF clubhouse, 2 outdoor pools, hot tubs, fully equipped gym, sports courts, walking trails, an off-leash run, playgrounds, parks and more. (id:39198)
Property Details
Interior
Features
Main level Floor
Great room
15.1 x 15.1Kitchen
12 x 13.3Dining room
9.9 x 13.4Bedroom 2
10.6 x 13.4Exterior
Features
Condo Details
Amenities
Recreation Centre
Inclusions
Property History
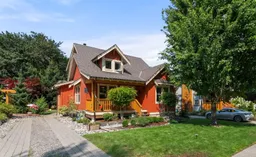 39
39
