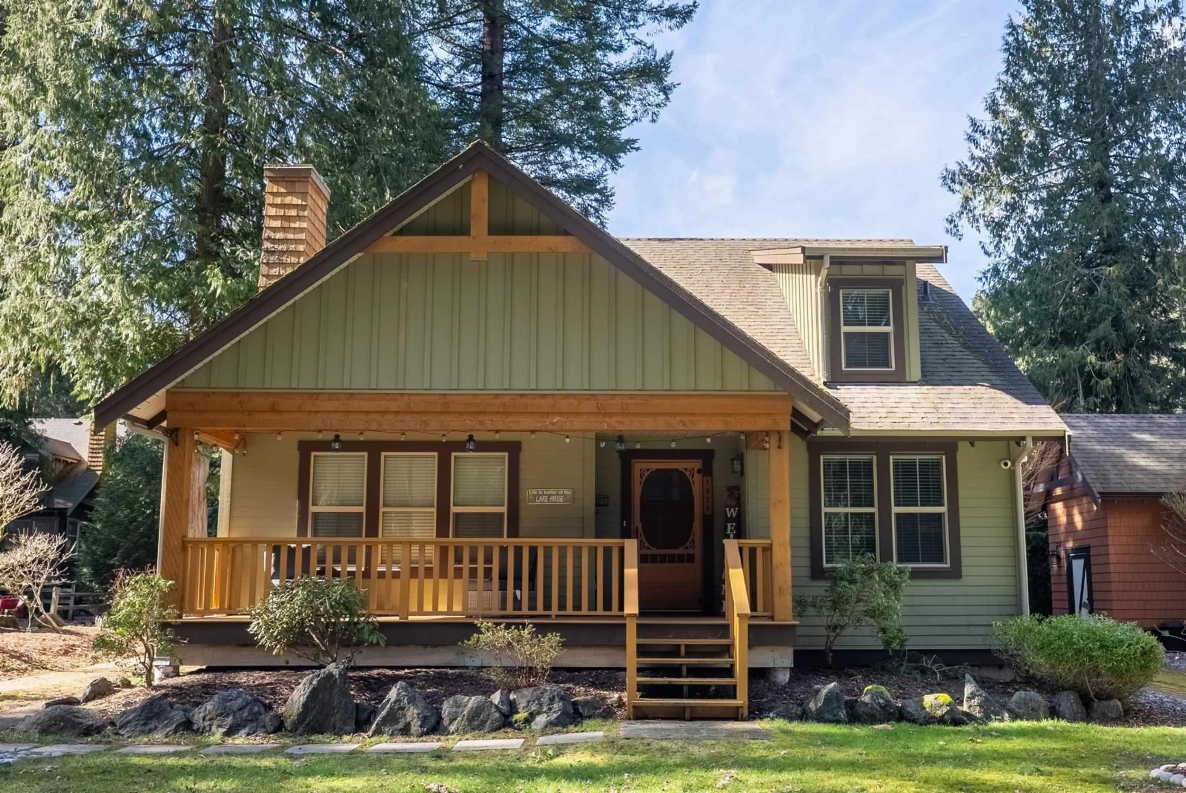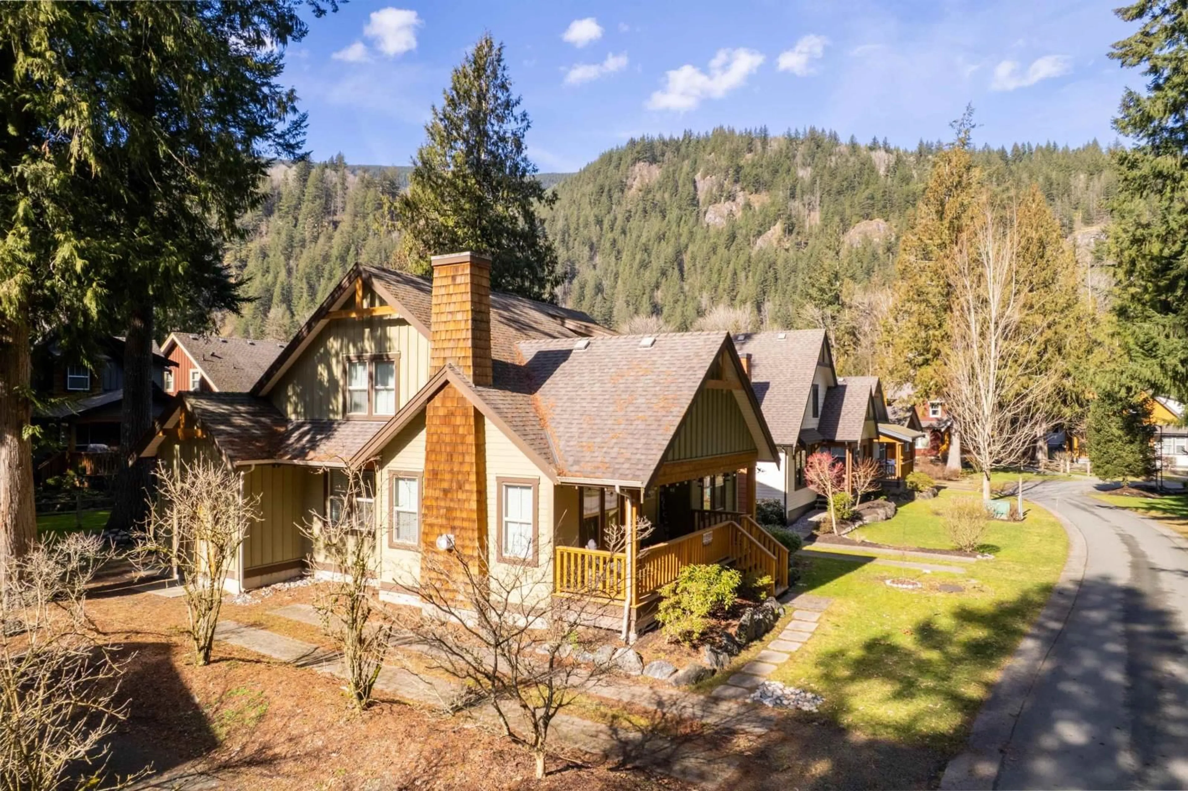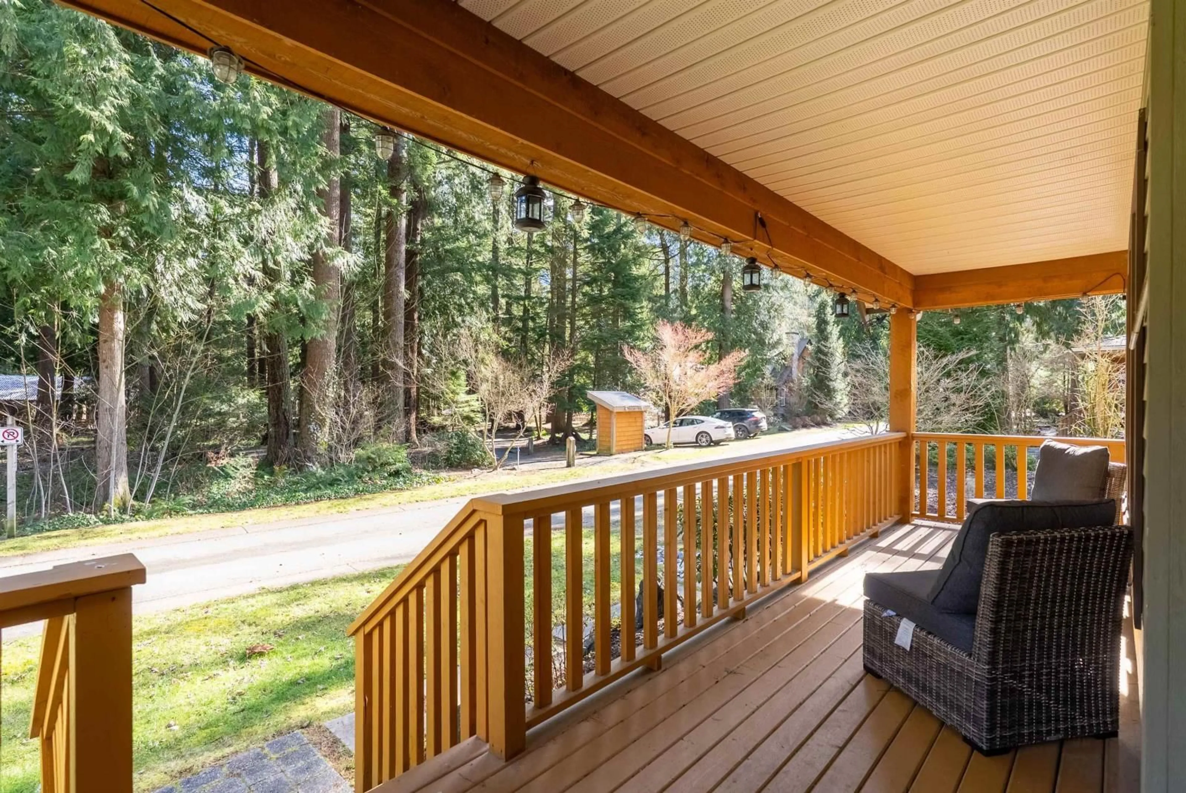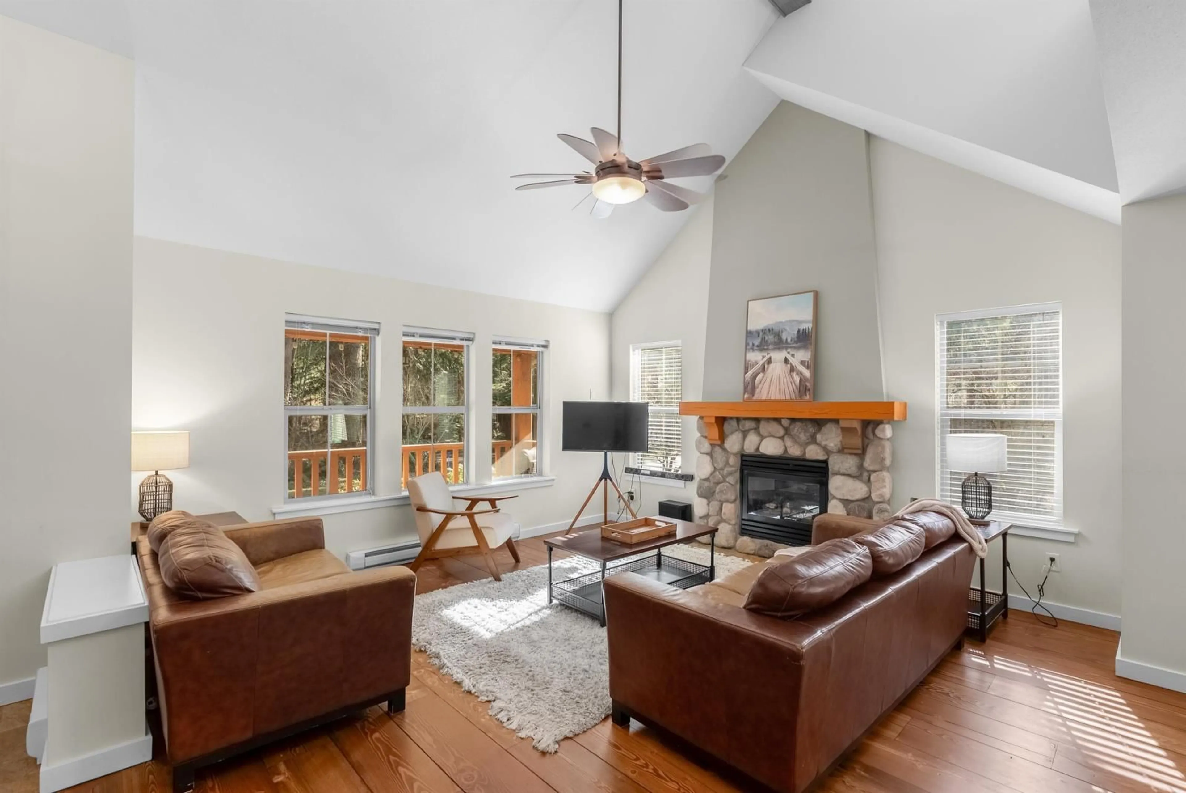1821 MOSSY GREEN WAY, Lindell Beach, British Columbia V2R0E1
Contact us about this property
Highlights
Estimated valueThis is the price Wahi expects this property to sell for.
The calculation is powered by our Instant Home Value Estimate, which uses current market and property price trends to estimate your home’s value with a 90% accuracy rate.Not available
Price/Sqft$517/sqft
Monthly cost
Open Calculator
Description
The Cottages at Cultus Lake - YES PLEASE! Featuring one of the largest floor plans in the complex, this 3 bed/3 bath home blends rustic charm with modern comfort, offering the perfect getaway or full-time residence. Open-concept living space w/ vaulted ceilings, a gourmet kitchen, a cozy stone fireplace, and large windows that fill the home with natural light. Primary bedroom on the main floor includes an ensuite, while 2 additional bedrooms PLUS loft provides lots of room for guests. Outdoor living at its best with a spacious party size deck, perfect for morning coffee or evening BBQs. Nestled in a gated community, this home offers access to amenities like a clubhouse, outdoor pools, hot tubs, fitness center, firepits courts, and walking trails - all just minutes from the lake! Mar 22: 1-3pm open house (id:39198)
Property Details
Interior
Features
Main level Floor
Living room
14.9 x 14.7Dining room
15.2 x 12.4Kitchen
16.2 x 10.7Bedroom 2
10.5 x 9.1Exterior
Features
Condo Details
Amenities
Recreation Centre, Laundry - In Suite
Inclusions
Property History
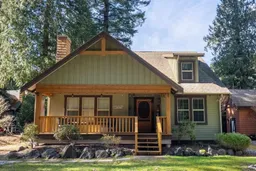 37
37
