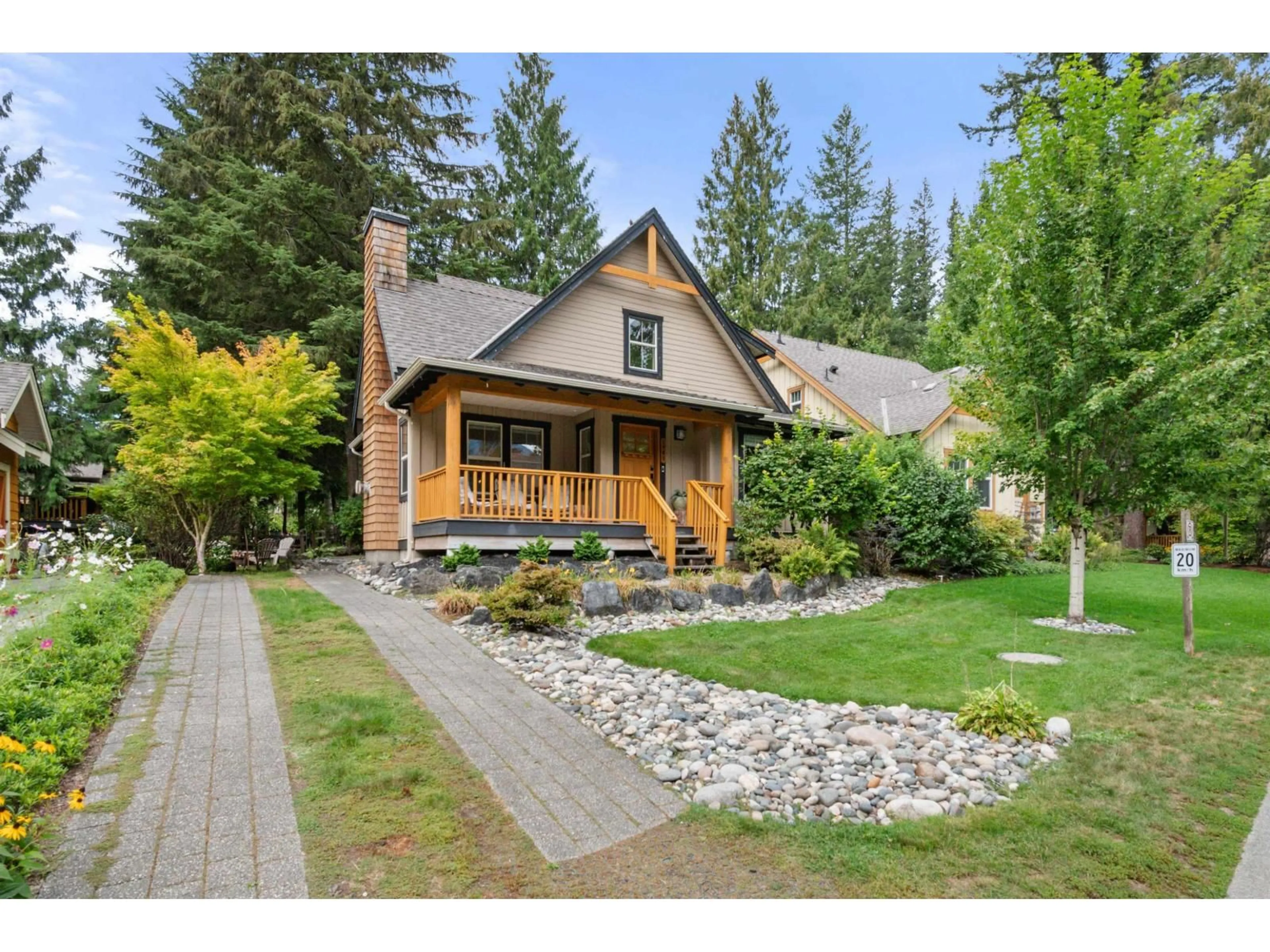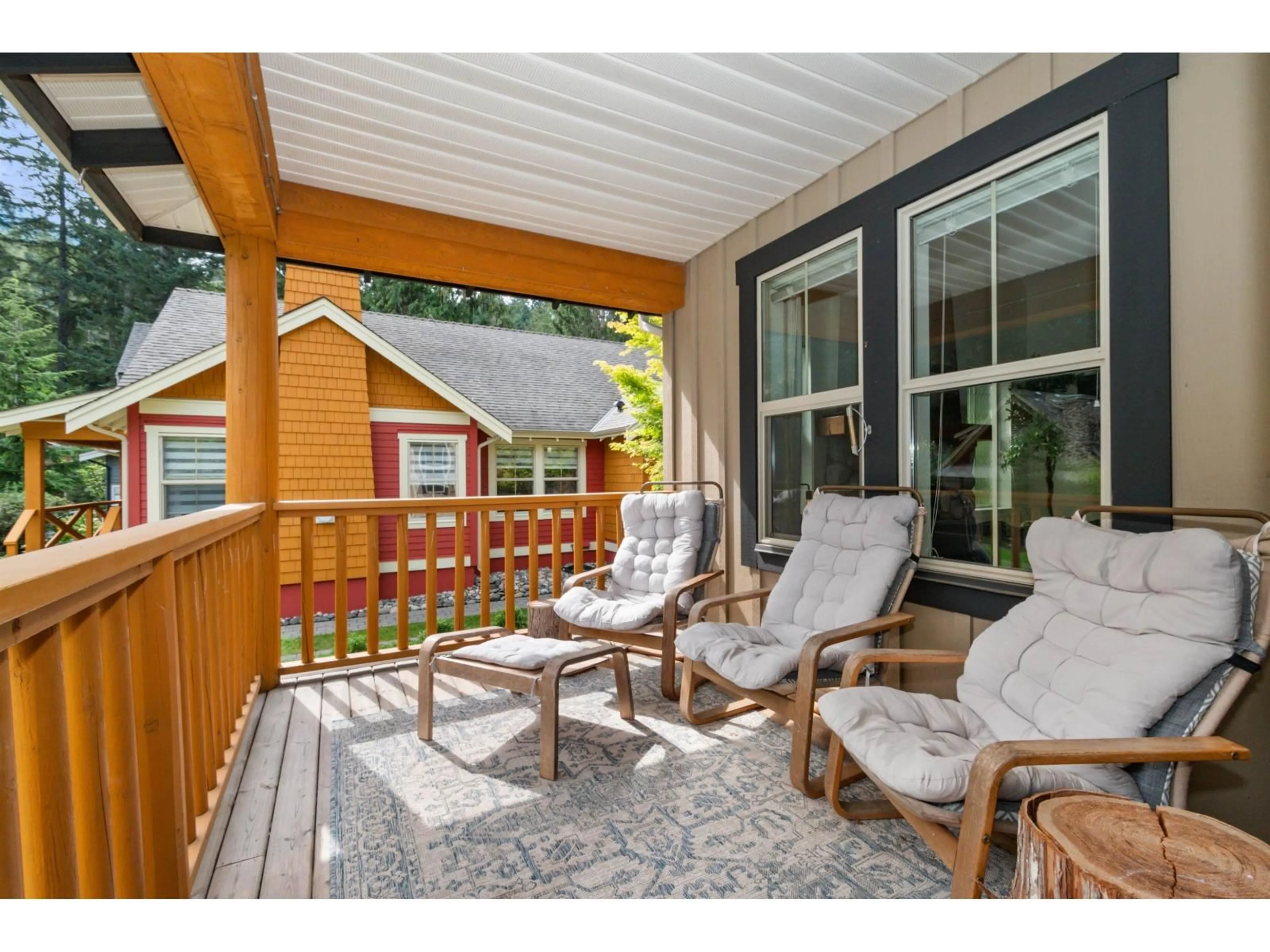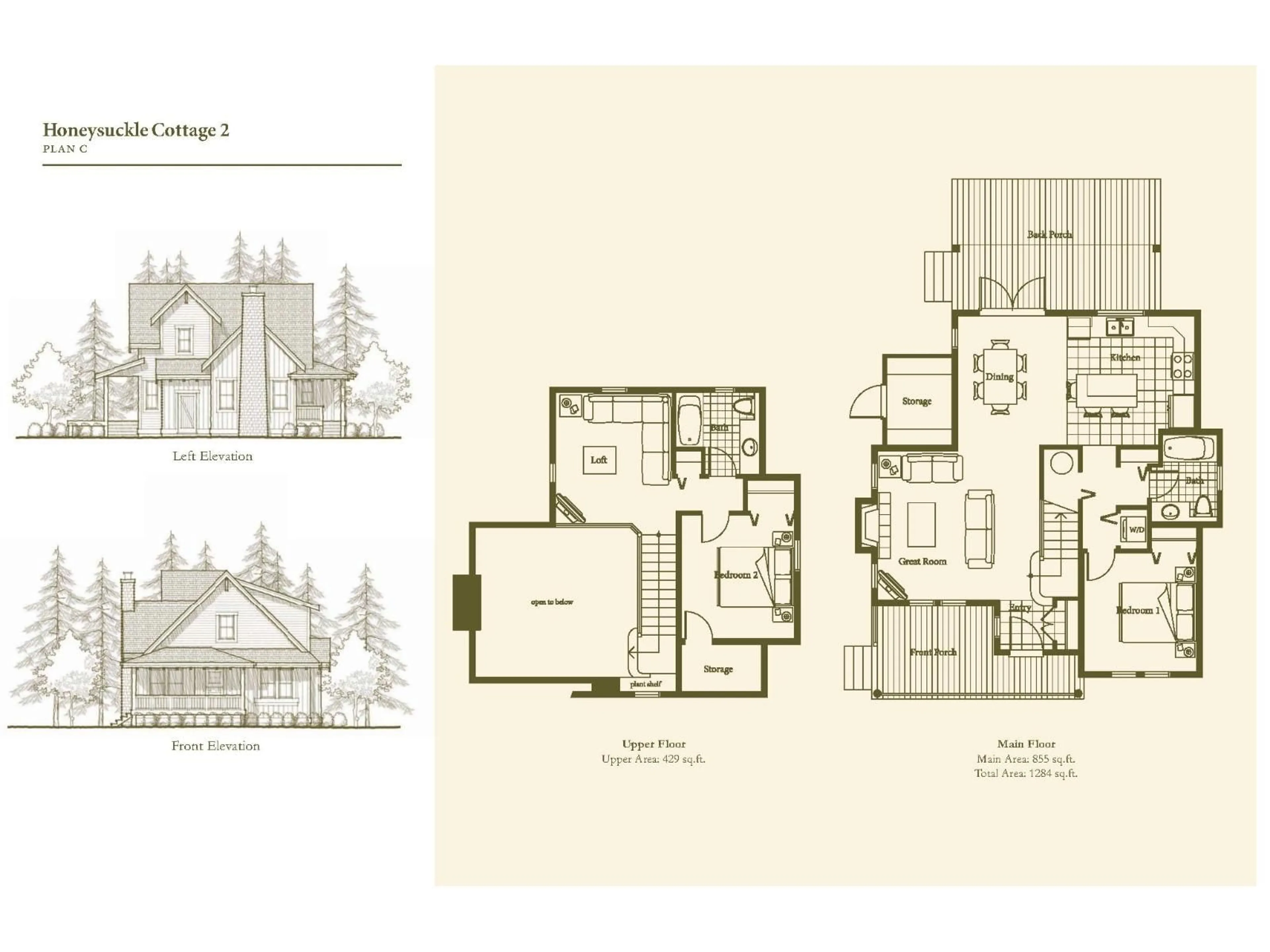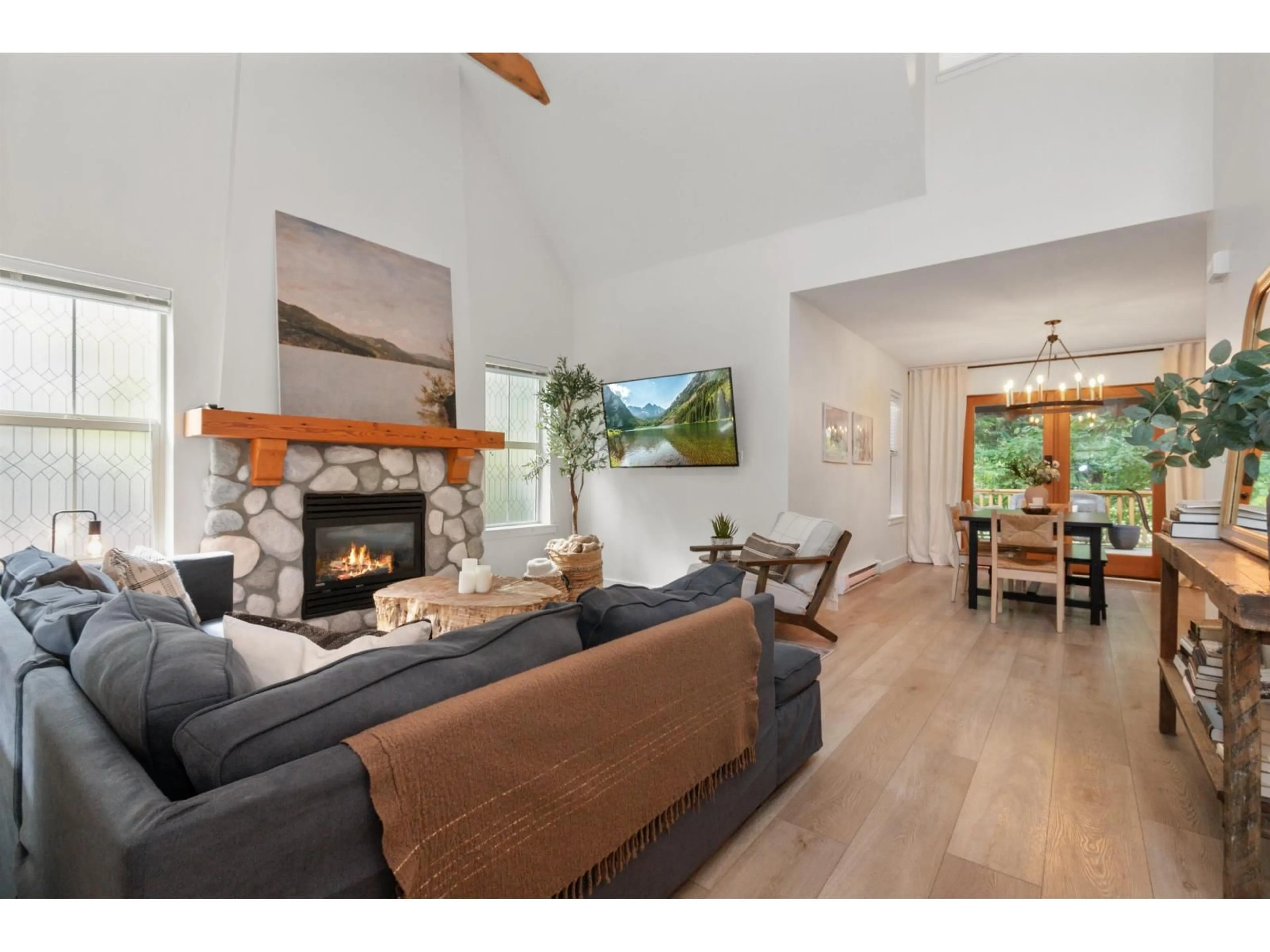1783 TREE HOUSE TRAIL, Lindell Beach, British Columbia V2R0E1
Contact us about this property
Highlights
Estimated valueThis is the price Wahi expects this property to sell for.
The calculation is powered by our Instant Home Value Estimate, which uses current market and property price trends to estimate your home’s value with a 90% accuracy rate.Not available
Price/Sqft$638/sqft
Monthly cost
Open Calculator
Description
Experience a fresh take on cottage living with this updated 1,284 SF. home inside the nostalgic The Cottages community. Designed for family connection, its popular family floor plan features 2 -bedrooms and a flexible loft that can serve as a 3rd bedroom. French doors open to a private deck overlooking a cedar-lined courtyard, extending your living space outdoors. Recent upgrades include fresh white paint, new flooring, lighting, appliances, and stylish finishes throughout. Enjoy 45 acres of amenities like heated outdoor pools, hot tubs, a fitness center, sports courts, and safe streets to walk and bike. With no speculation or vacancy taxes and a 2-week rental allowance, this full-ownership cottage offers a unique opportunity to build lasting family memories. The door is open! Furniture Negotiable (id:39198)
Property Details
Interior
Features
Main level Floor
Great room
14.8 x 13.8Kitchen
12 x 11.1Dining room
9.8 x 12Primary Bedroom
10.1 x 10.1Exterior
Features
Condo Details
Amenities
Recreation Centre
Inclusions
Property History
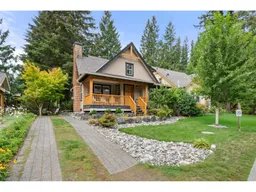 40
40
