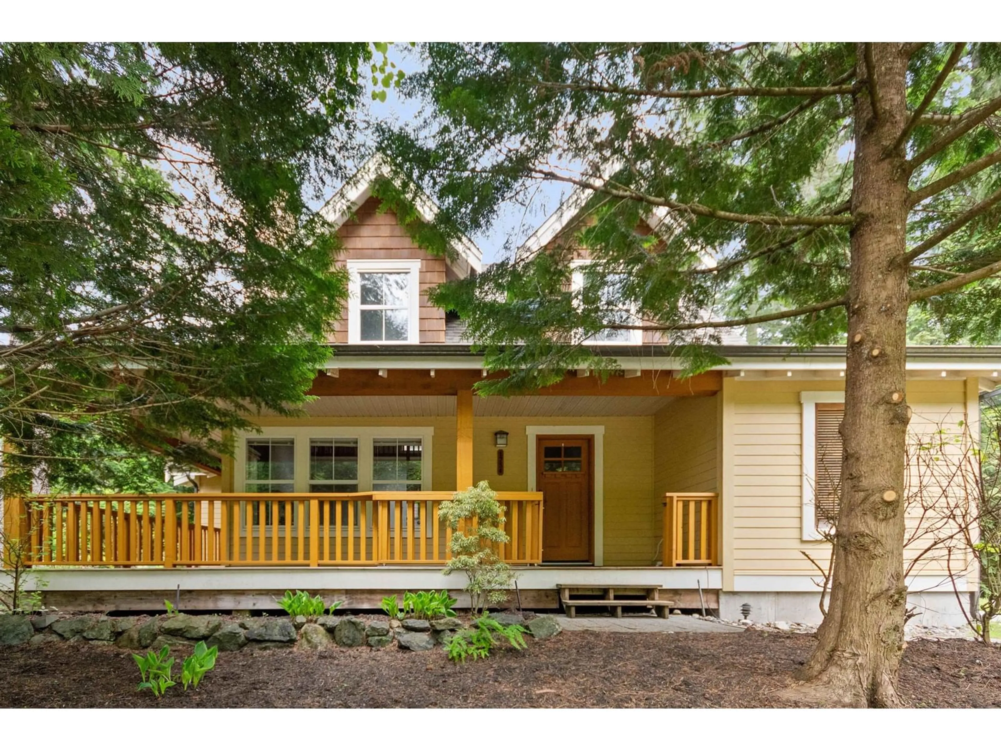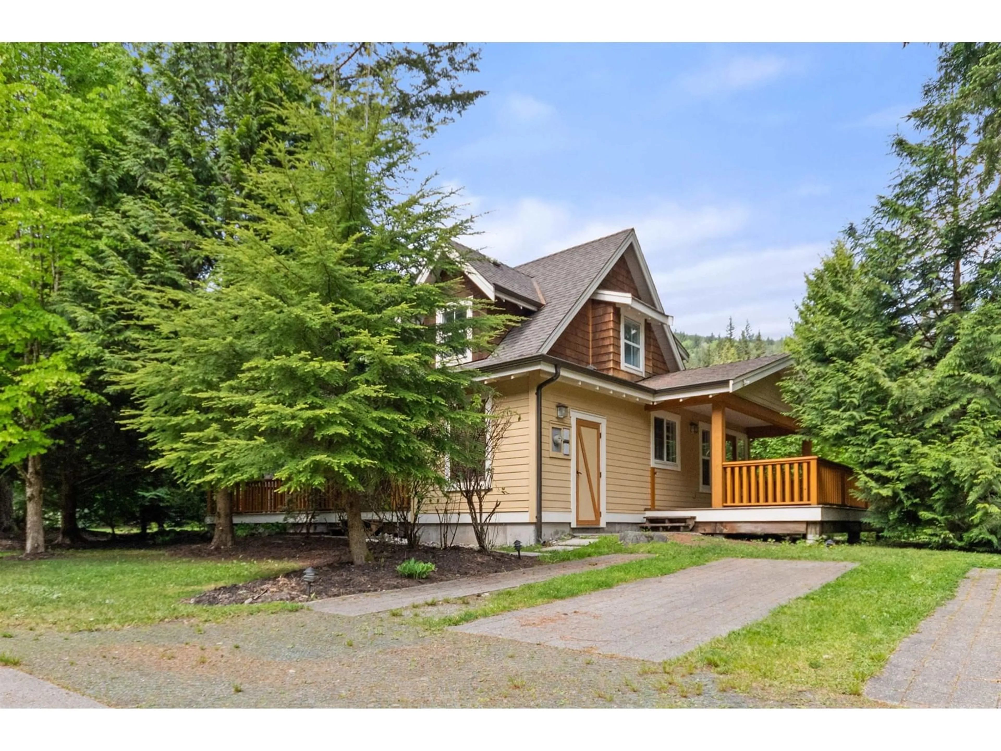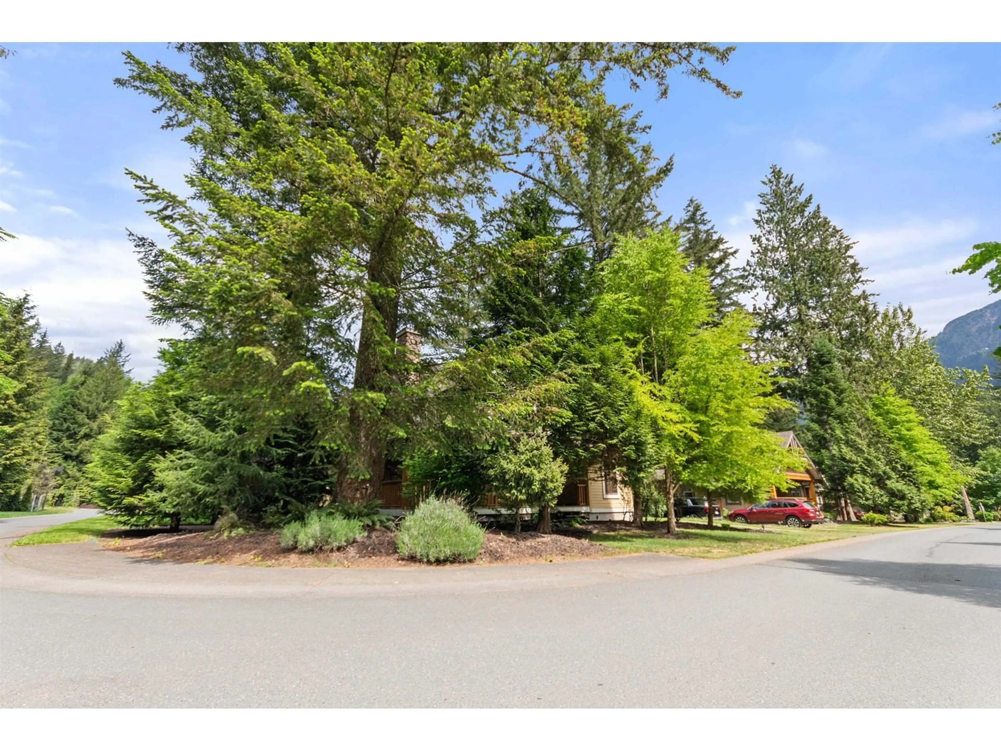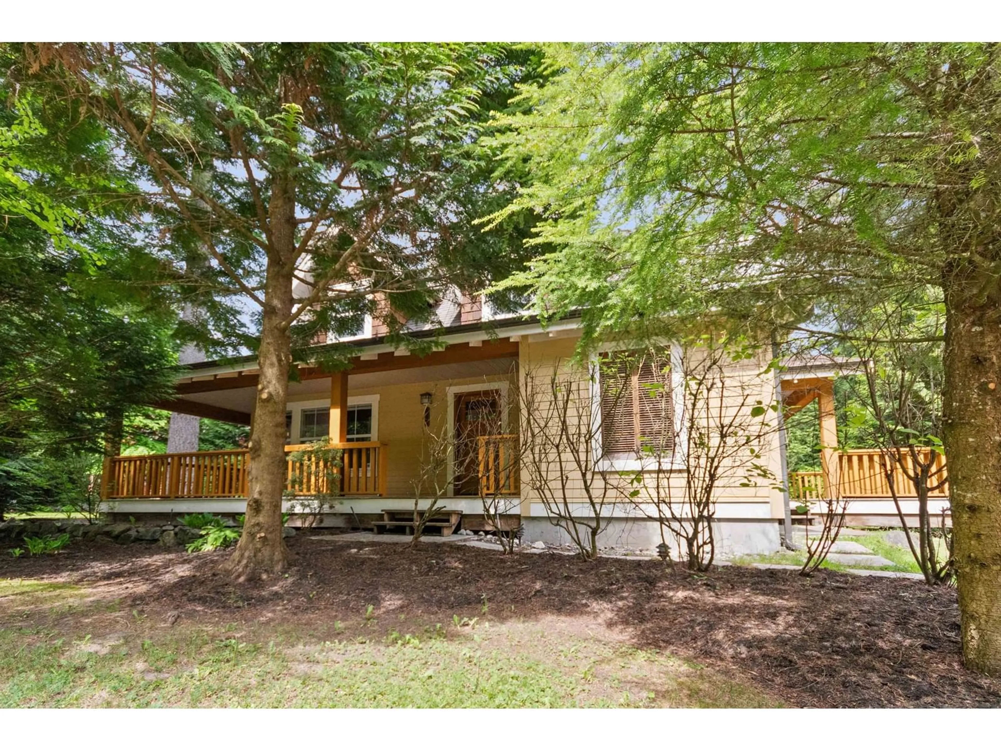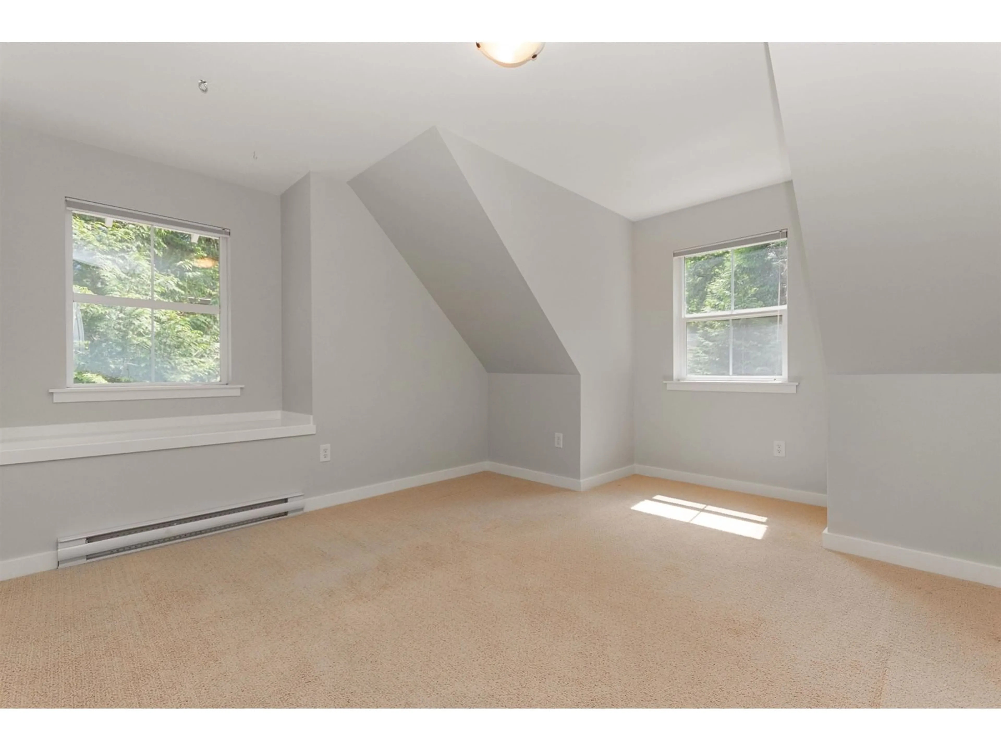1734 ROBINS ROOST, Lindell Beach, British Columbia V2R0E1
Contact us about this property
Highlights
Estimated valueThis is the price Wahi expects this property to sell for.
The calculation is powered by our Instant Home Value Estimate, which uses current market and property price trends to estimate your home’s value with a 90% accuracy rate.Not available
Price/Sqft$576/sqft
Monthly cost
Open Calculator
Description
This move-in ready home is located on a beautiful picturesque corner lot, surrounded by mature trees and just steps away from the impressive 10,000 sq. ft. clubhouse. There is over 1500 sq. ft. of living space with an open concept main level that is ideal for hosting family & friends. Enjoy the sounds, sights and smells of nature from the wrap-around front porch or the expansive back deck. This popular 2 bed + loft home has many upgrades, including a fresh coat of interior paint, stainless steel appliances, reclaimed fir hardwood floors, vaulted ceilings, new washer/dryer and hot water tank, built-in vacuum and more. Will make a fantastic starter home or one to downsize in, or a charming family getaway! Onsite amenities include: a resort-style clubhouse, 2 pools, 2 hot tubs, exercise centre, tennis/volleyball/basketball courts, forested parks and more. (id:39198)
Property Details
Interior
Features
Main level Floor
Great room
14.8 x 13.1Dining room
13.3 x 11.1Kitchen
13 x 10.1Primary Bedroom
10.8 x 12Exterior
Features
Condo Details
Amenities
Recreation Centre
Inclusions
Property History
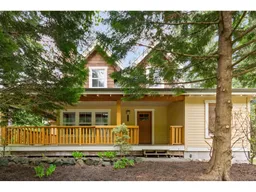 40
40
