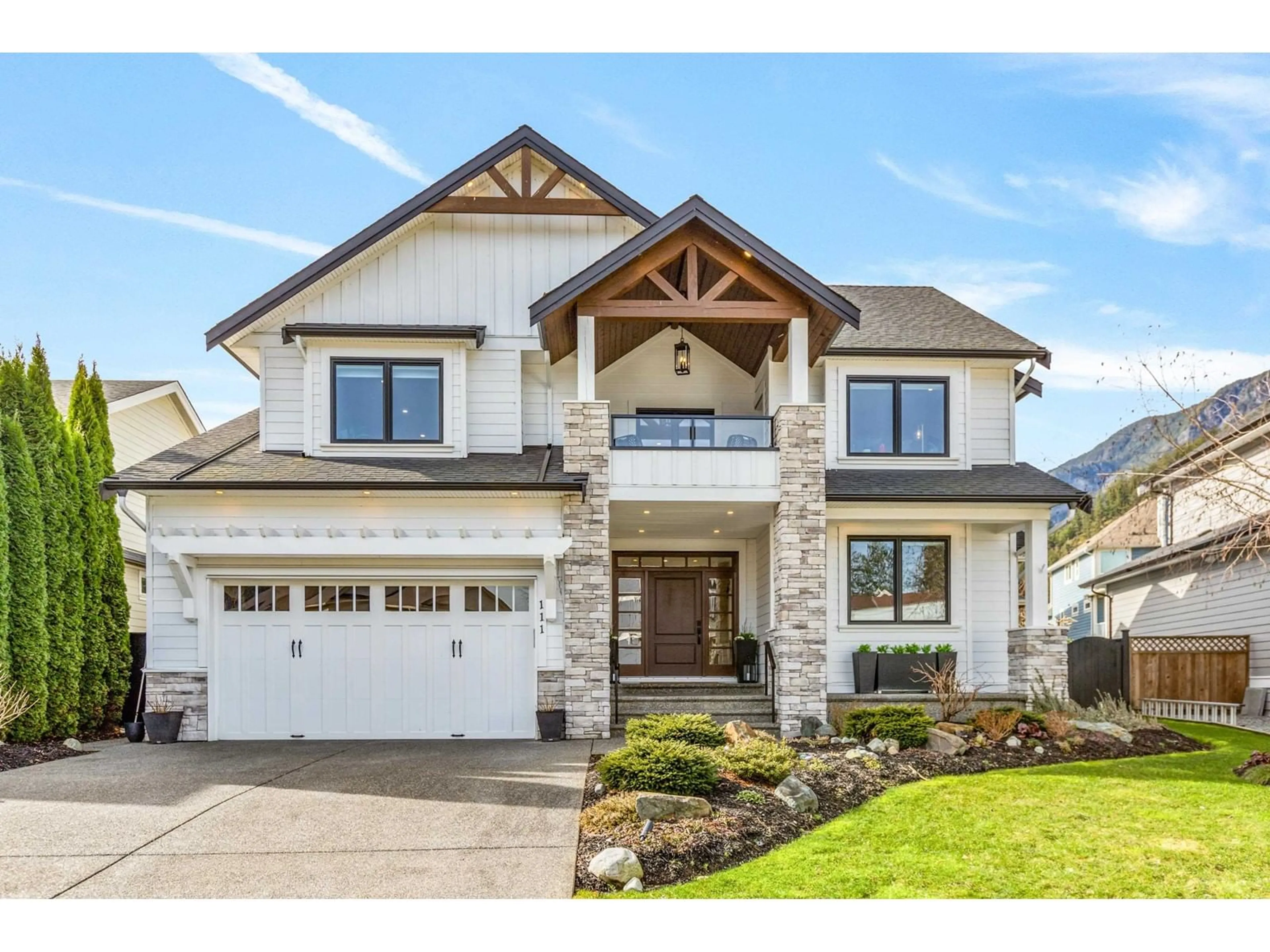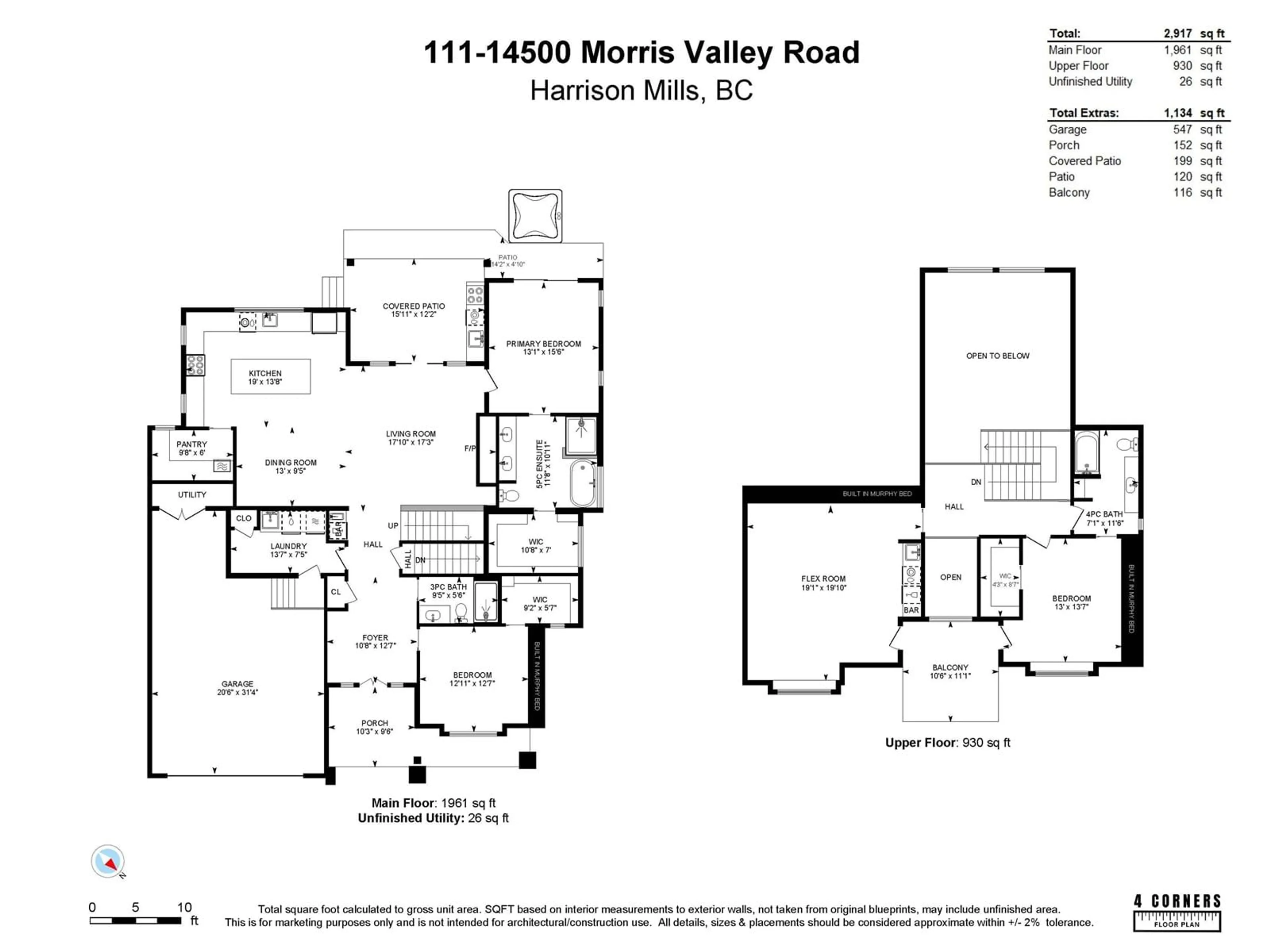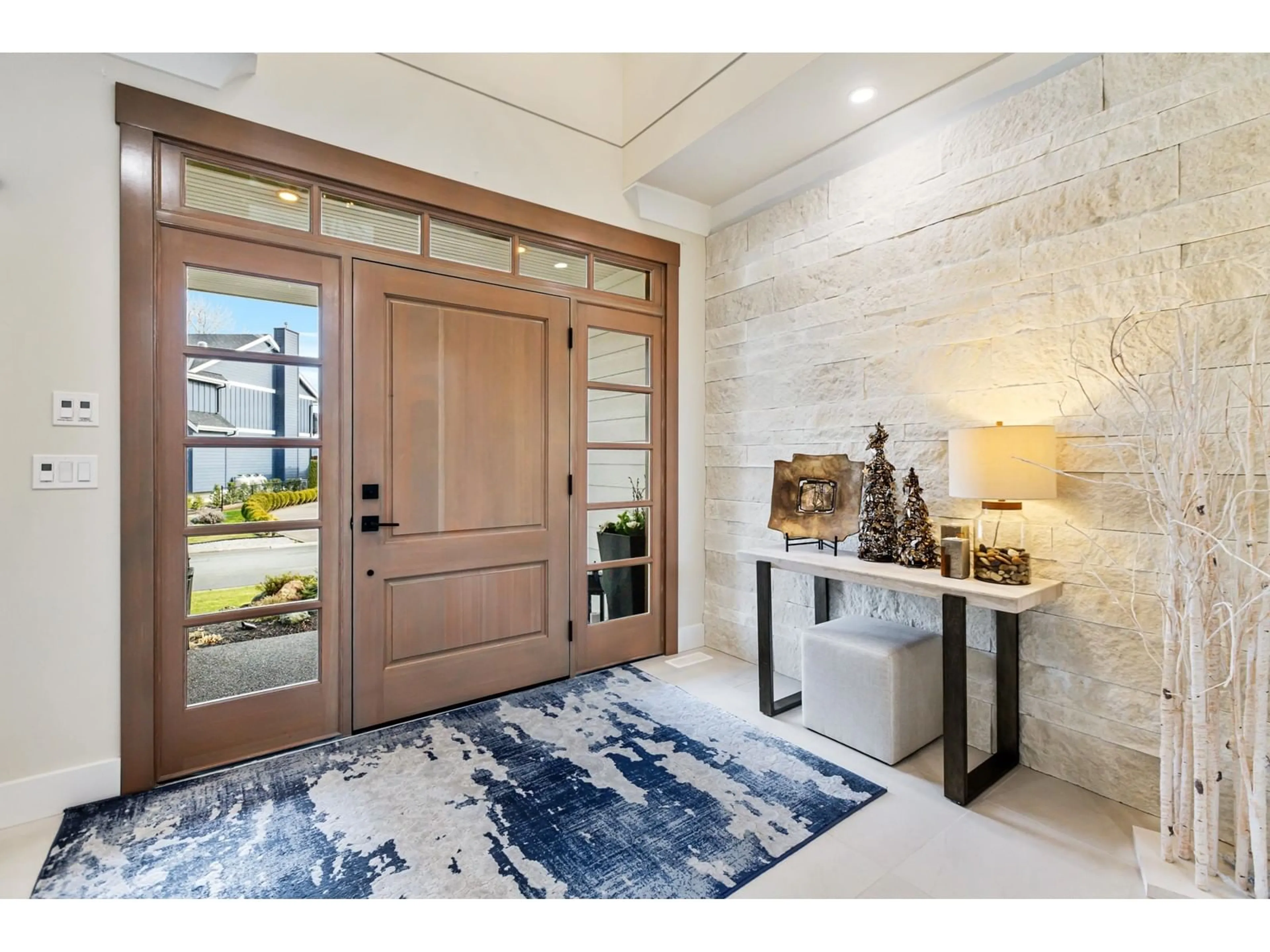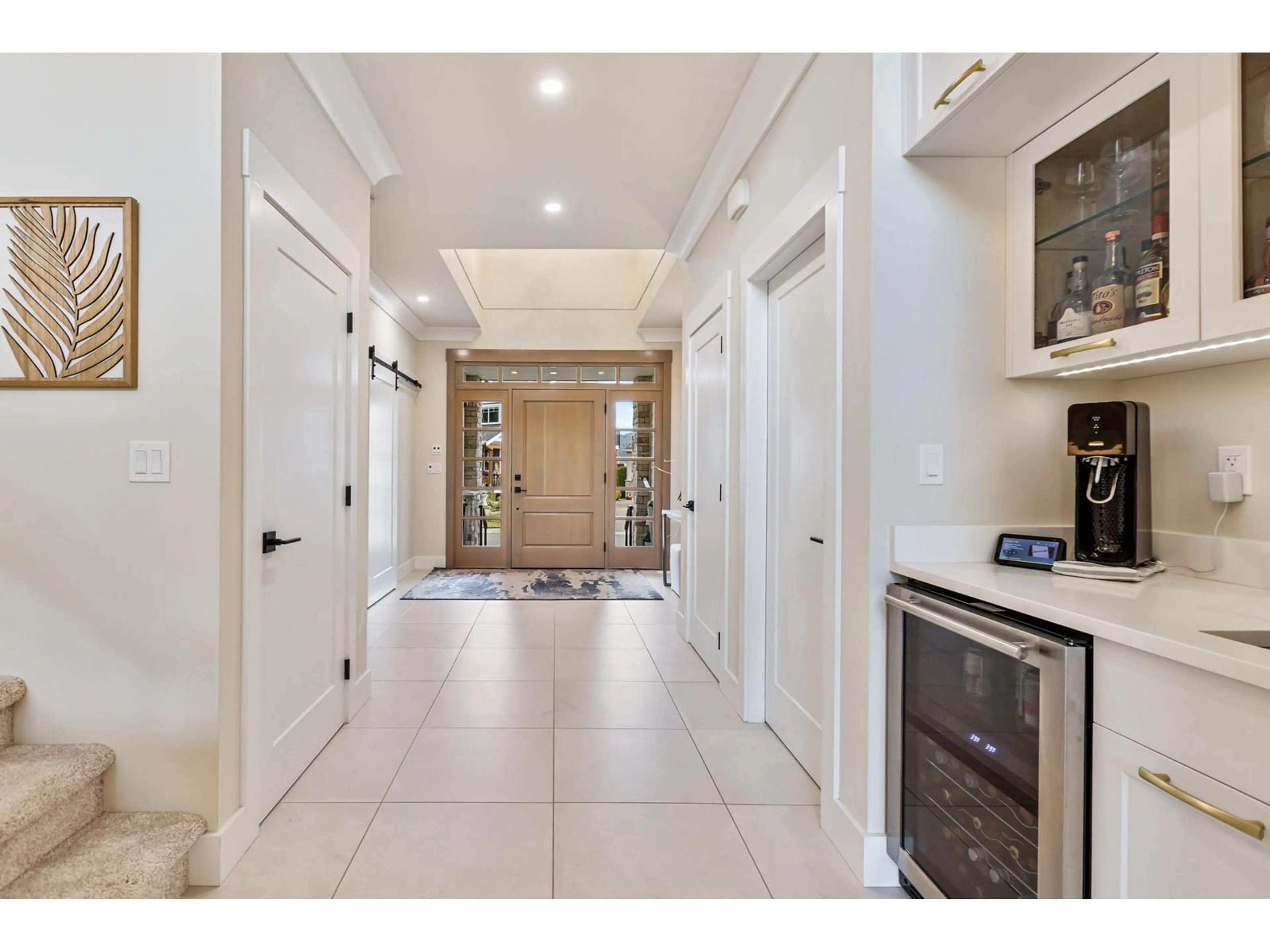111 - 14500 MORRIS VALLEY, Harrison Mills, British Columbia V0M1A1
Contact us about this property
Highlights
Estimated valueThis is the price Wahi expects this property to sell for.
The calculation is powered by our Instant Home Value Estimate, which uses current market and property price trends to estimate your home’s value with a 90% accuracy rate.Not available
Price/Sqft$428/sqft
Monthly cost
Open Calculator
Description
Immaculate custom-built home in Harrison Mills! This bright, open-concept home features a massive chef's kitchen with shaker cabinetry, quartz counters, a KitchenAid six-burner gas stove with double ovens, and a walk-in pantry with custom cabinetry. Main floor features 18-ft vaulted ceilings with beams, white oak floors, and a stunning 12-ft stone fireplace. The primary suite is on the main with a spa-like ensuite & walk-in closet. Upstairs offers a bedroom & flex space with built-in Murphy Beds, walnut cabinetry, a wet bar, fridge & dishwasher. All this with the comfort of AC for those hot summer nights. The backyard is an entertainer's dream with an outdoor kitchen, Napoleon BBQ, wet bar, TV, and hot tub. Steps to Sandpiper Golf Course & 20 minutes to Sasquatch Mountain! (id:39198)
Property Details
Interior
Features
Exterior
Parking
Garage spaces -
Garage type -
Total parking spaces 4
Condo Details
Inclusions
Property History
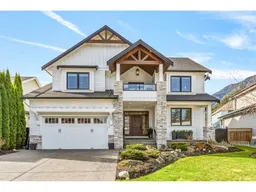 40
40
