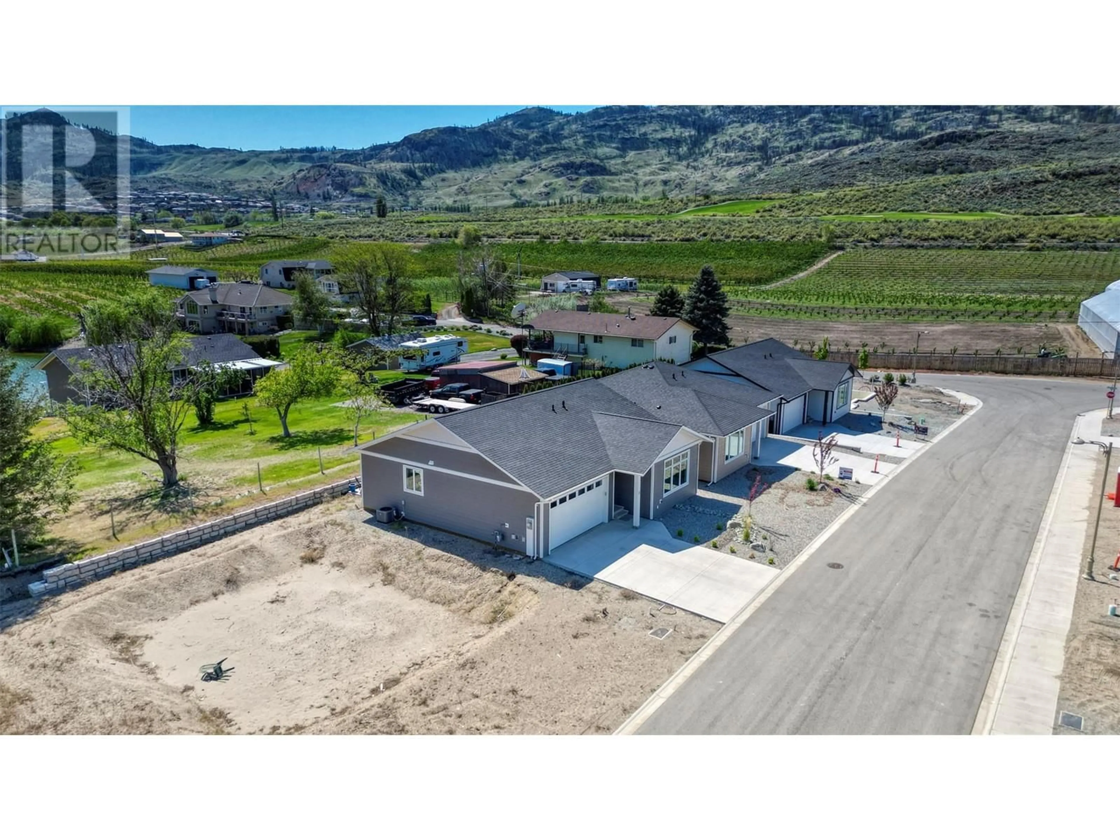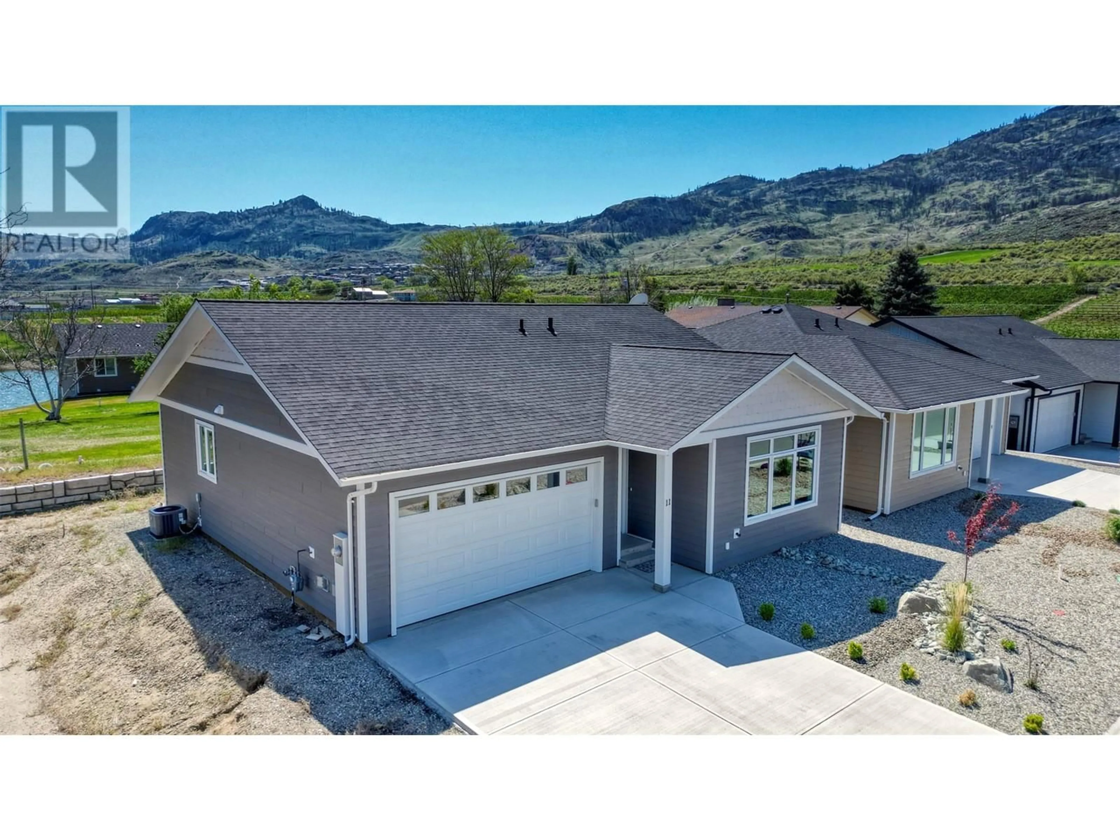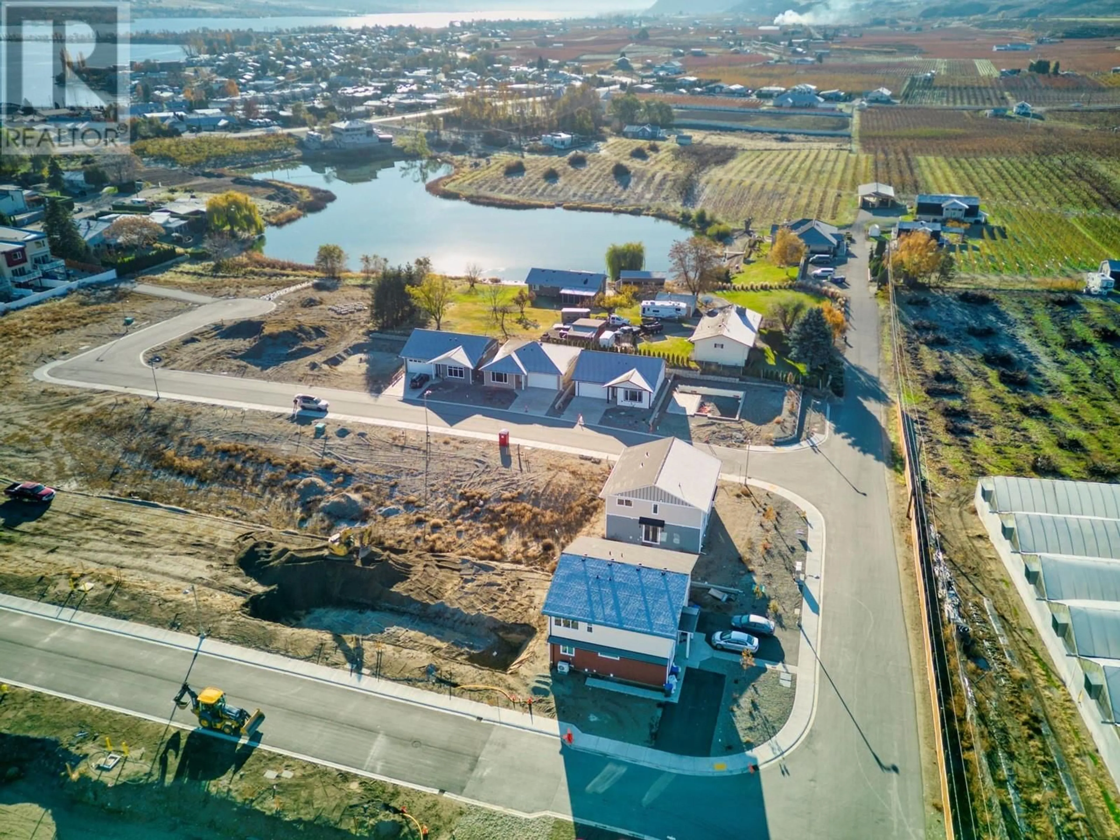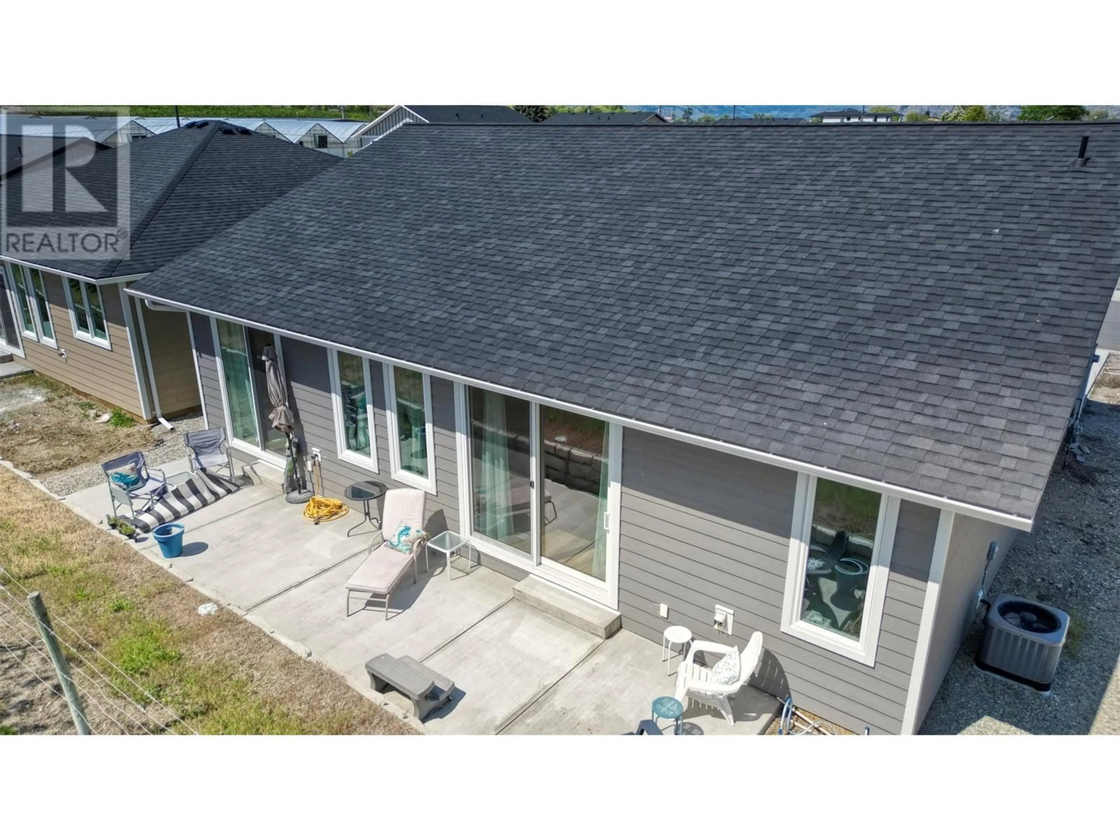11 WOOD DUCK WAY, Osoyoos, British Columbia V0H1V5
Contact us about this property
Highlights
Estimated valueThis is the price Wahi expects this property to sell for.
The calculation is powered by our Instant Home Value Estimate, which uses current market and property price trends to estimate your home’s value with a 90% accuracy rate.Not available
Price/Sqft$515/sqft
Monthly cost
Open Calculator
Description
Modern 2-Bedroom, 2-Bath Bungalow with Mountain Views across peacful pond Step into comfort and style with this beautifully maintained 2-bedroom, 2-bathroom bungalow, just two years old and still under warranty. Nestled in a quiet setting with serene views across a peaceful pond to the distant mountains, this home offers the perfect balance of tranquility and convenience. Inside, you'll find a spacious open-concept layout featuring a chef’s kitchen complete with quartz countertops, high-end appliances, and a functional island—perfect for entertaining or everyday living. The primary suite includes patio doors that open directly onto the backyard, plus a luxurious ensuite with an oversized tub/shower combo. Located just a few blocks from the heart of town and minutes from a nearby golf course, this home combines the best of nature and neighborhood living (id:39198)
Property Details
Interior
Features
Main level Floor
Living room
14' x 14'4pc Bathroom
5'4'' x 9'11''Dining room
7'8'' x 14'Kitchen
7' x 14'Exterior
Parking
Garage spaces -
Garage type -
Total parking spaces 2
Property History
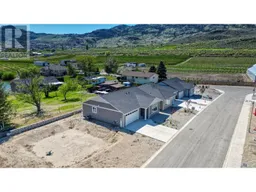 15
15
