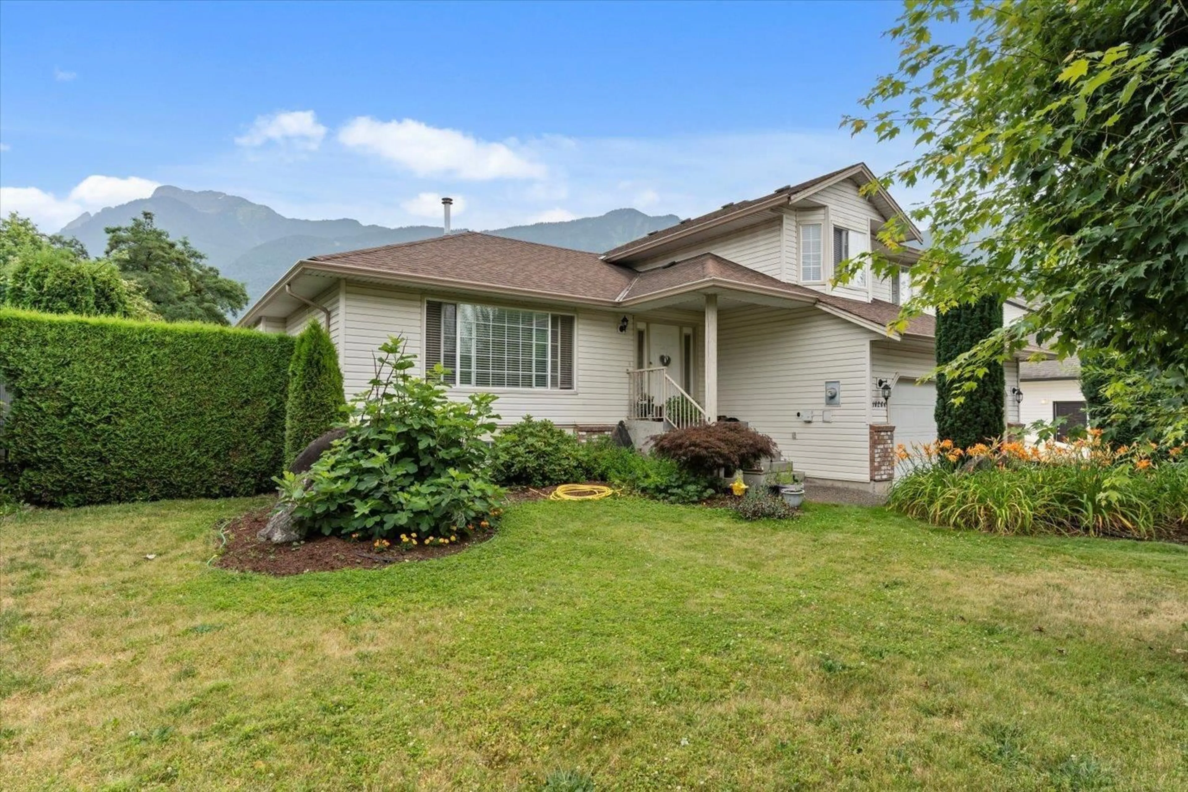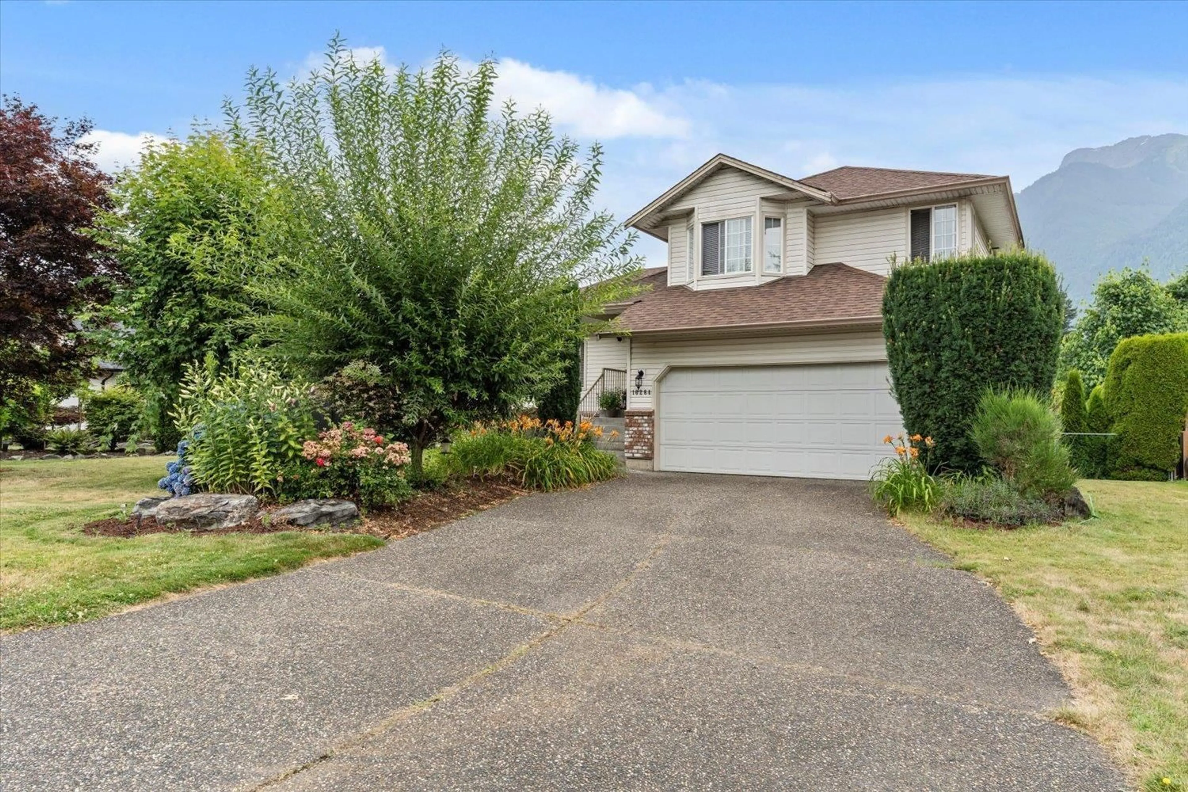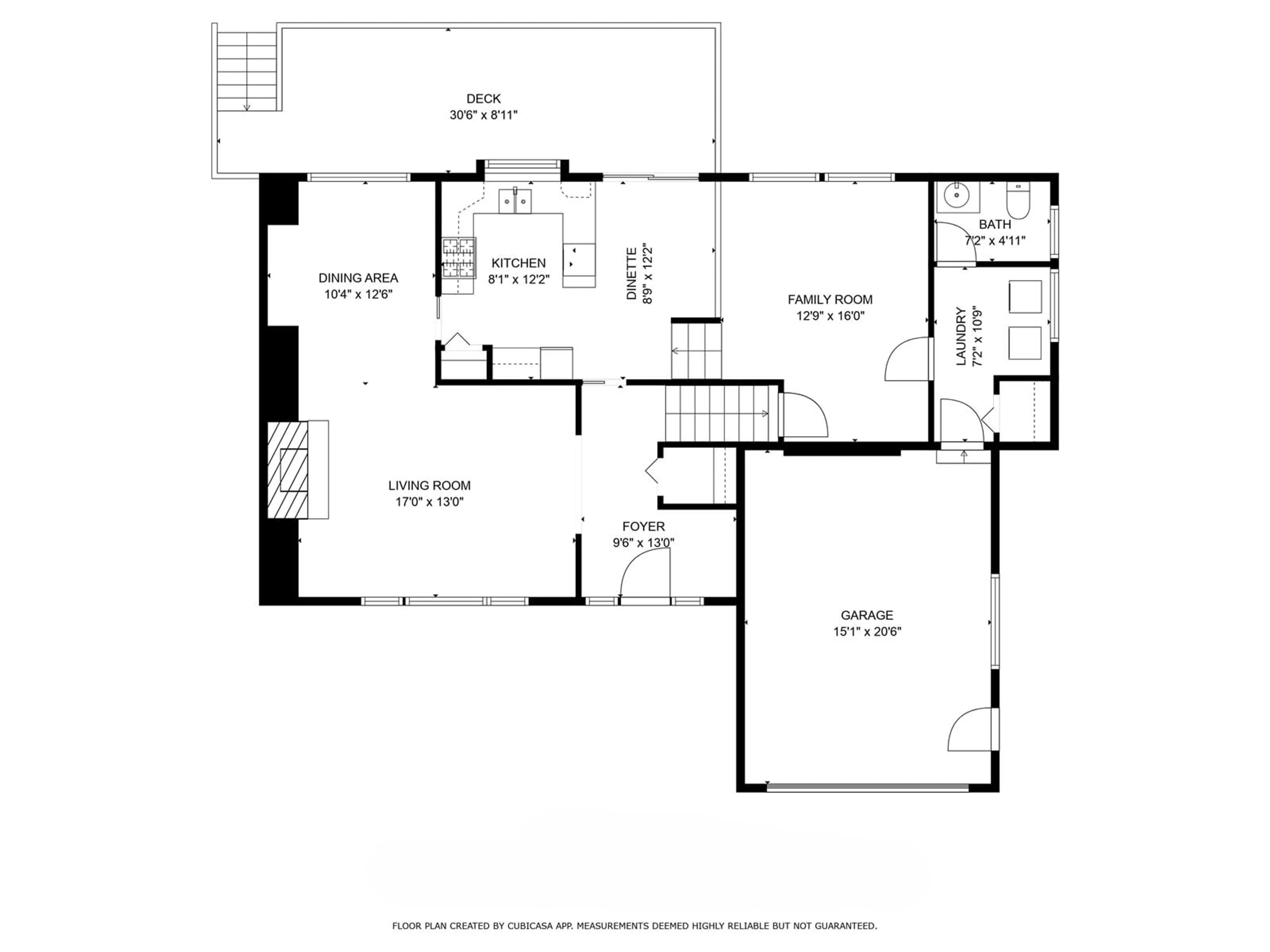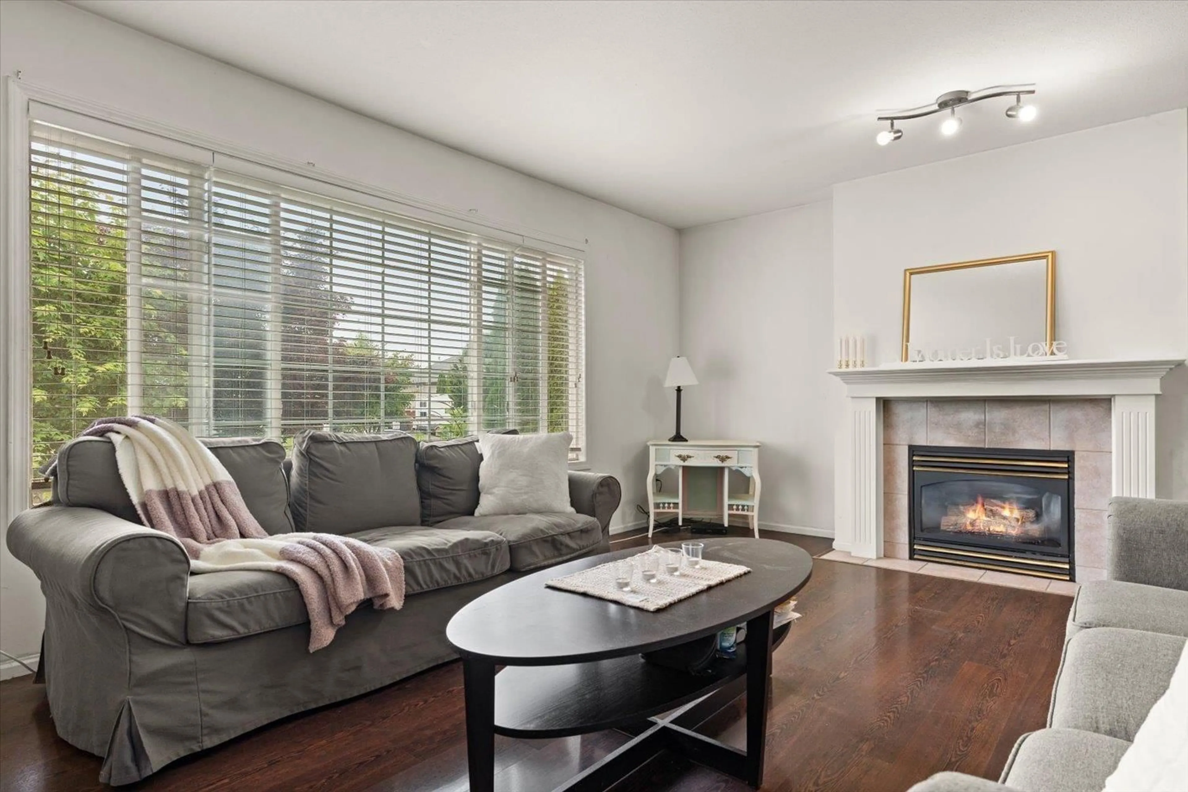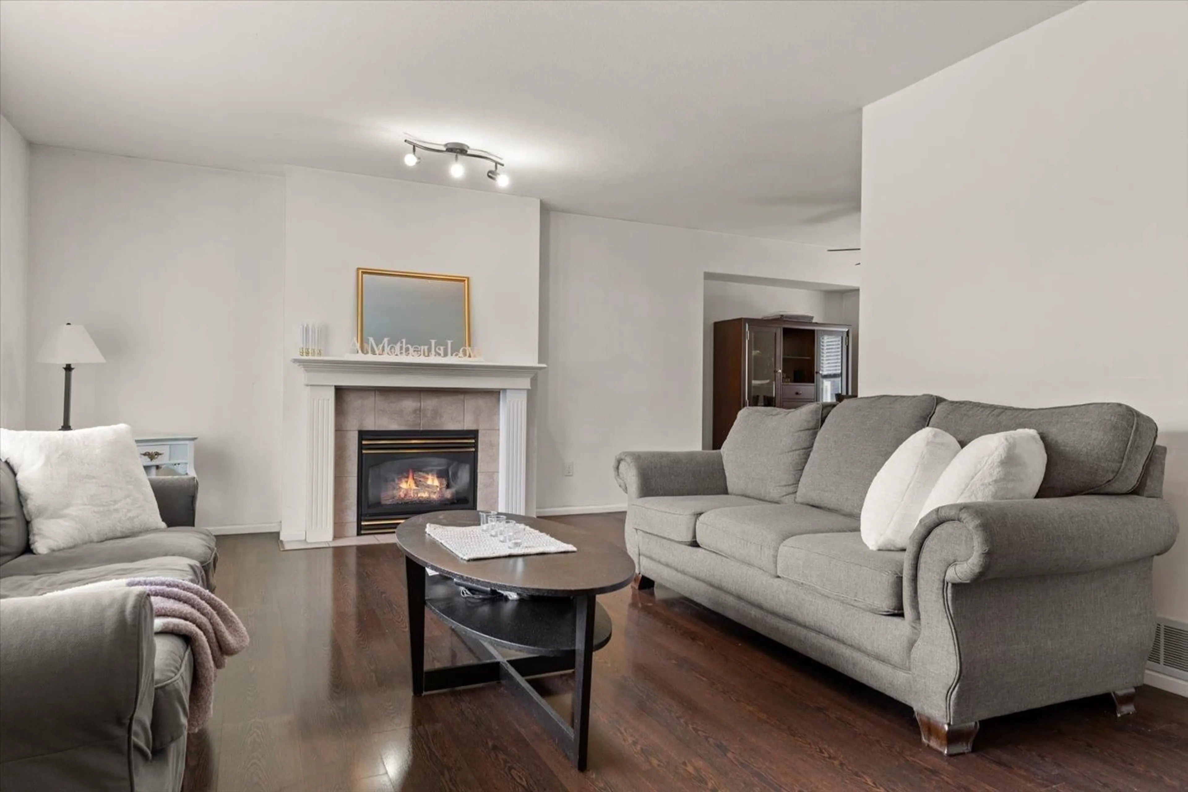10264 PARKWOOD DRIVE, Rosedale, British Columbia V0X1X1
Contact us about this property
Highlights
Estimated valueThis is the price Wahi expects this property to sell for.
The calculation is powered by our Instant Home Value Estimate, which uses current market and property price trends to estimate your home’s value with a 90% accuracy rate.Not available
Price/Sqft$452/sqft
Monthly cost
Open Calculator
Description
Here's your opportunity to live in the desirable community of Rosedale where there's room to breathe and unobstructed views of Mount Cheam. With over a quarter acre of fully fenced land situated in a family friendly neighbourhood, this property is ideal for those looking for space to garden and to let the children and pets play. The home has a perfect family floorplan with plenty of living space on the main floor, opening up onto a huge deck, perfect for taking in the mountain views. Upstairs find 3 bedrooms, including the primary with walk in closet and ensuite. The walk-out basement features a fourth bedroom, bathroom with jacuzzi tub, space to play, a huge storage area, and has suite potential. Plus, enjoy lots of off-street parking and a yard full of fruit trees. (id:39198)
Property Details
Interior
Features
Main level Floor
Living room
17 x 13Dining room
12.5 x 10.4Kitchen
12.1 x 8.1Family room
16 x 12.9Property History
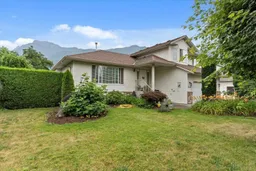 36
36
