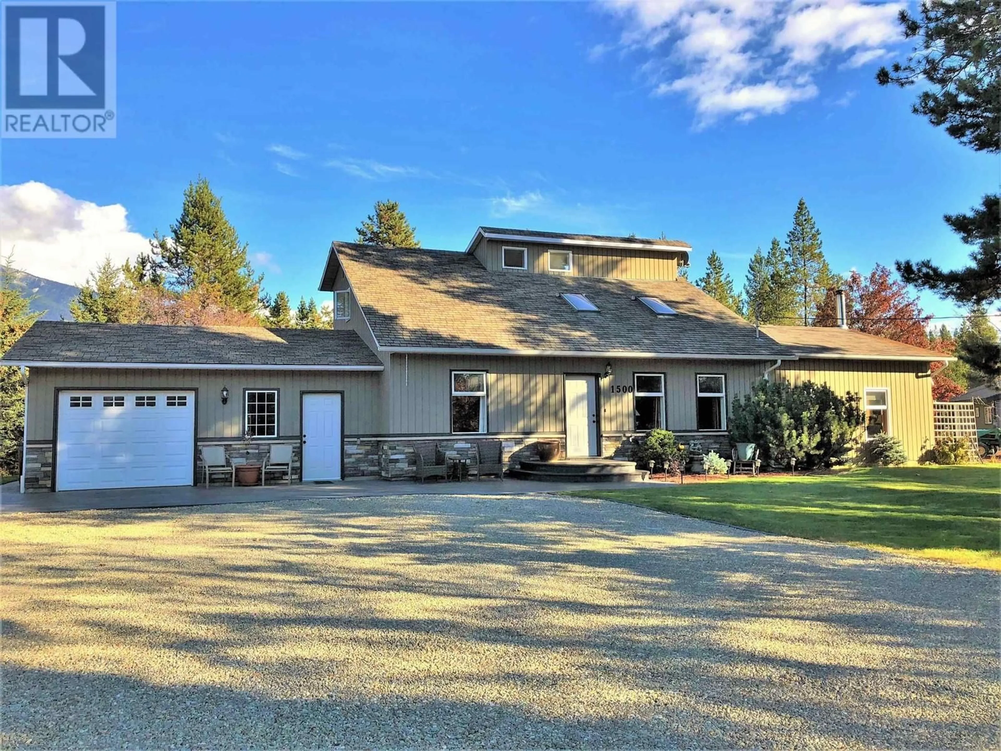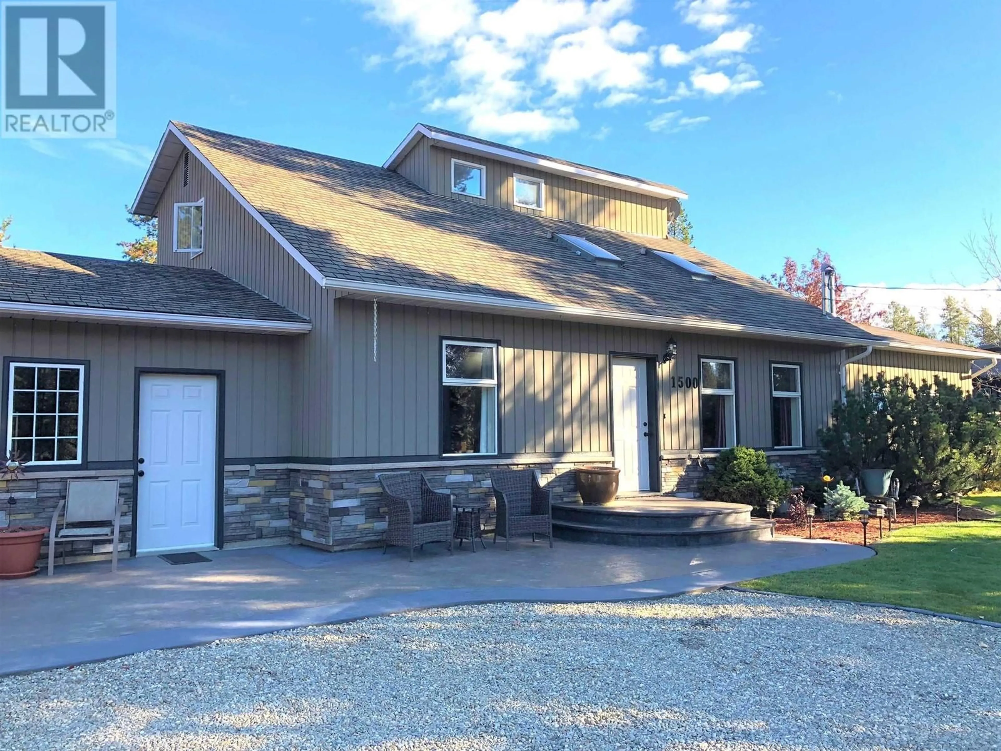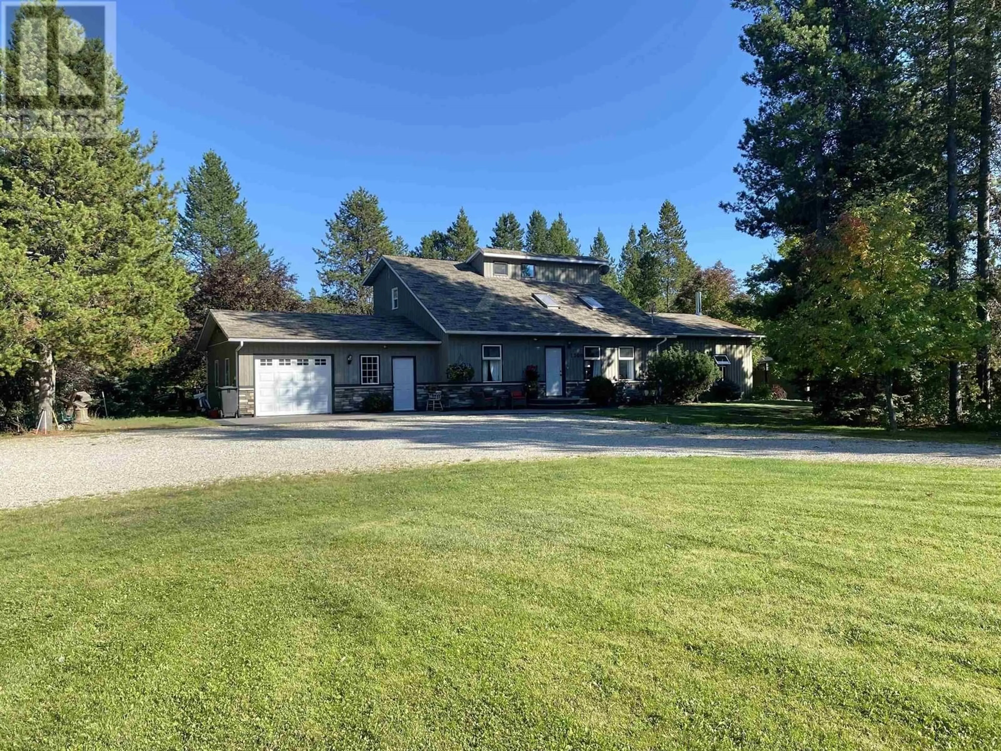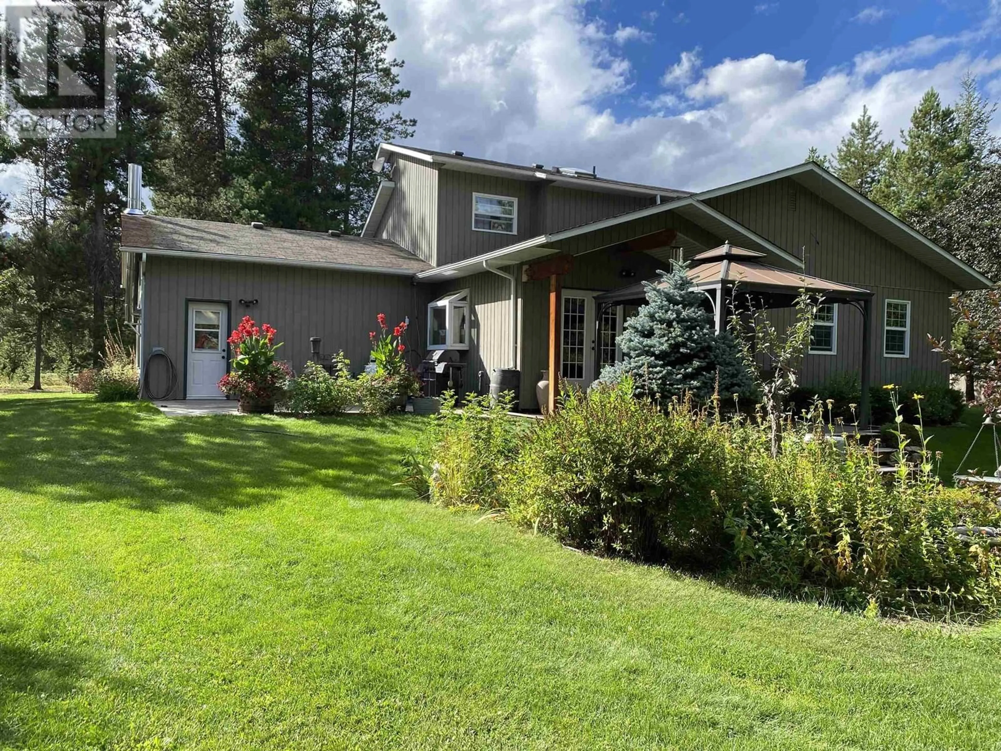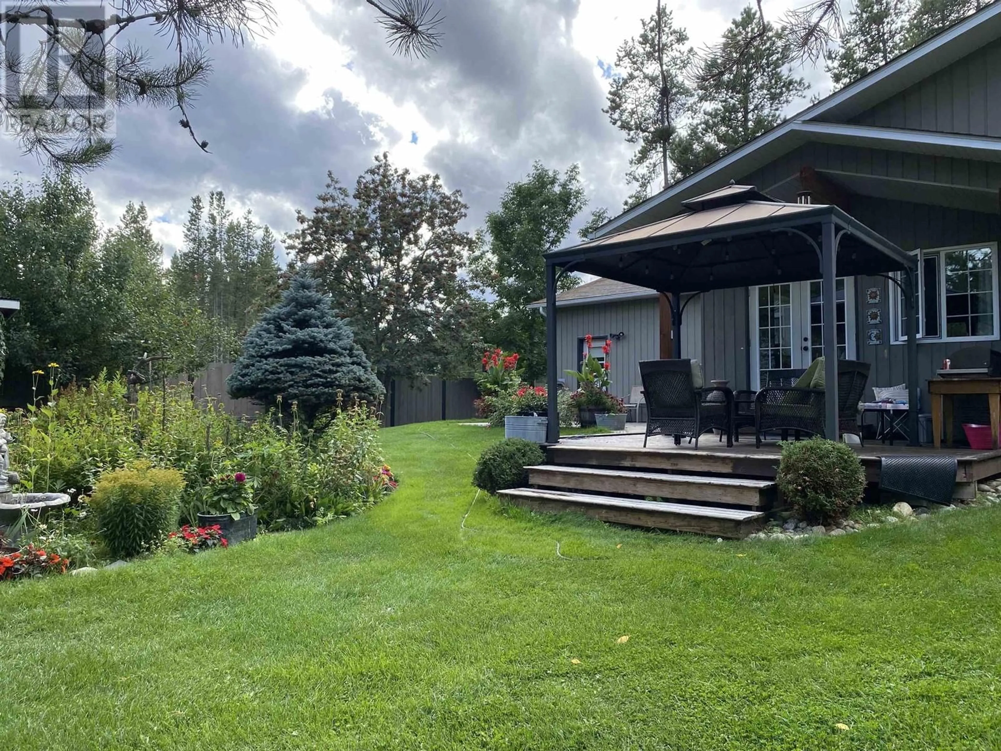1500 ASH STREET, Valemount, British Columbia V0E2Z0
Contact us about this property
Highlights
Estimated valueThis is the price Wahi expects this property to sell for.
The calculation is powered by our Instant Home Value Estimate, which uses current market and property price trends to estimate your home’s value with a 90% accuracy rate.Not available
Price/Sqft-
Monthly cost
Open Calculator
Description
Designer's Choice! Priced below appraised value. Luxury 4 bdrm 3 bath home is quality throughout. Potential for high end vacation rental. Master suite ensuite with a slate tile shower and granite vanity. Modern spacious kitchen has beautiful quartz counters, huge island with wet bar, solid cherrywood custom cabinets and stainless appliances. Kitchen leads into a spacious dining rm with vaulted ceilings. Main floor has stunning natural slate floors leading onto rich brown hardwood. Over 2600 sq ft of totally finished living space. Expansive family rm has vaulted ceilings finished in tongue & groove cedar, large bright windows and a cozy warm wood stove.2nd floor has two bedrooms and a spa bath. 3/ 4 acre beautifully landscaped park-like yard with mature trees, perennial gardens, 7ft fence. (id:39198)
Property Details
Interior
Features
Main level Floor
Kitchen
14 x 14Mud room
10.5 x 21Dining room
11.9 x 14Living room
13.9 x 13.6Property History
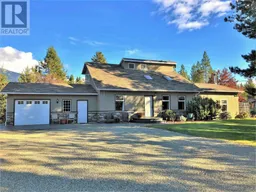 36
36
