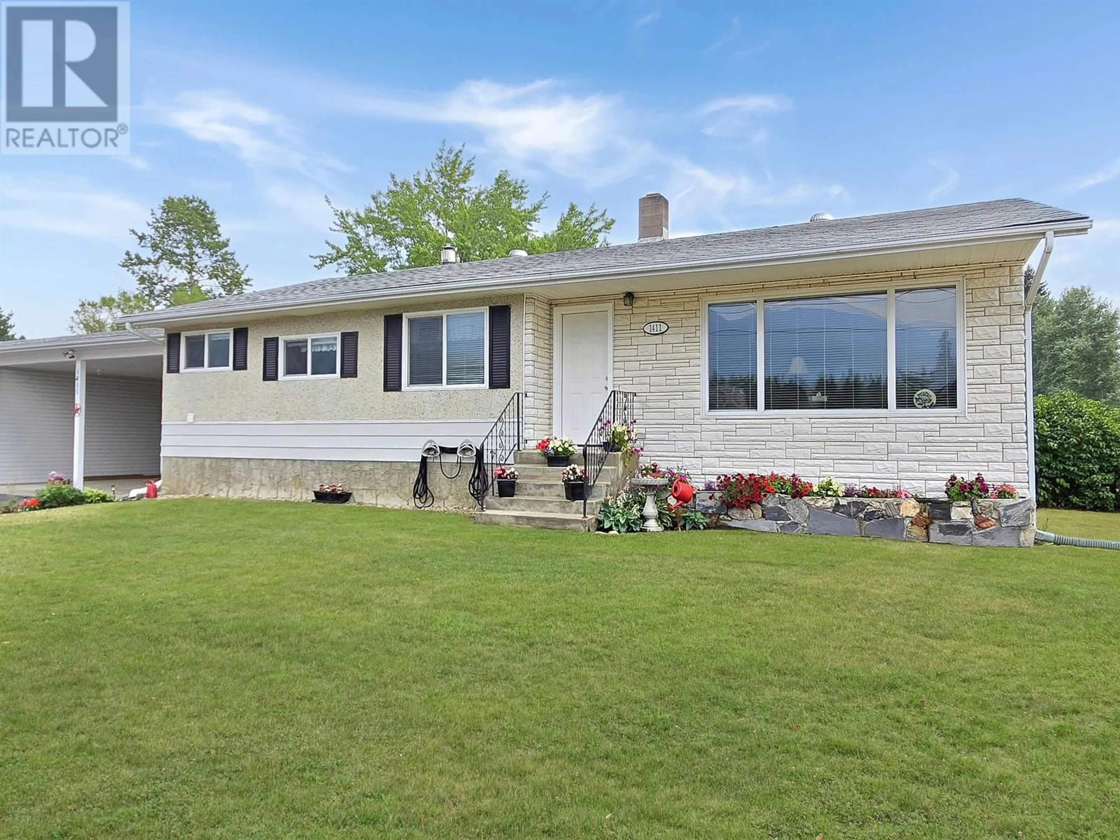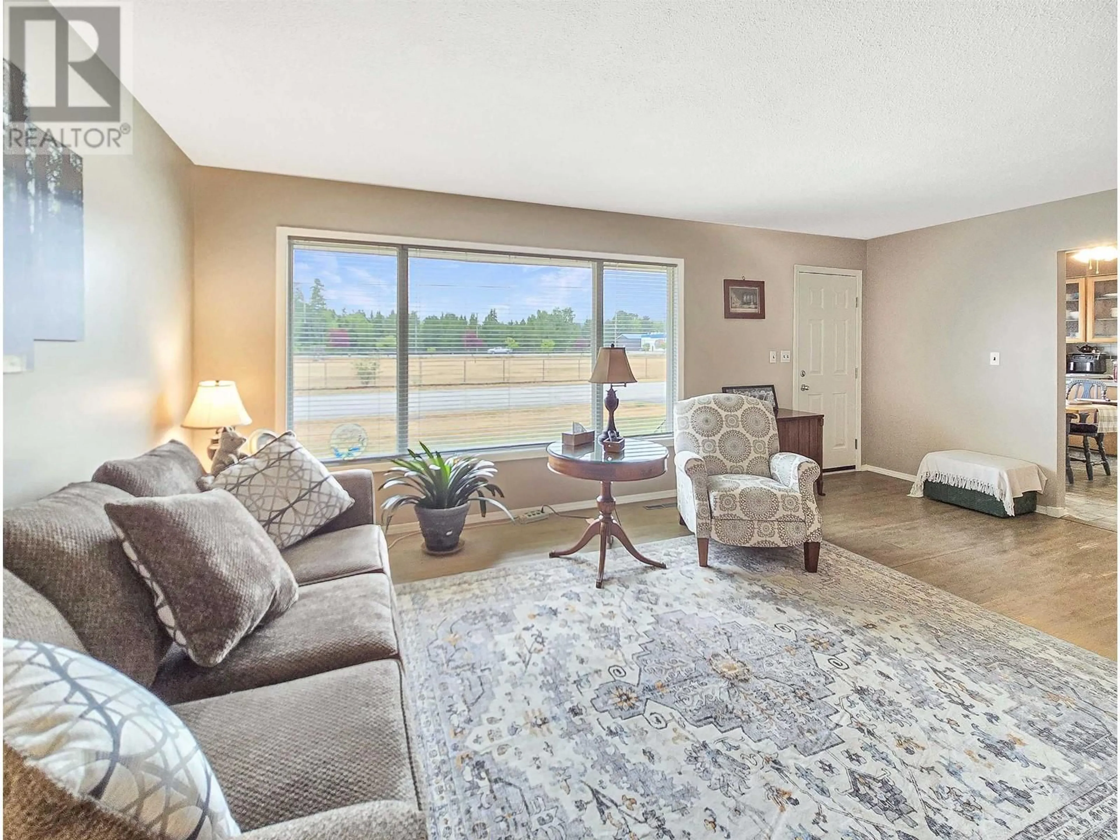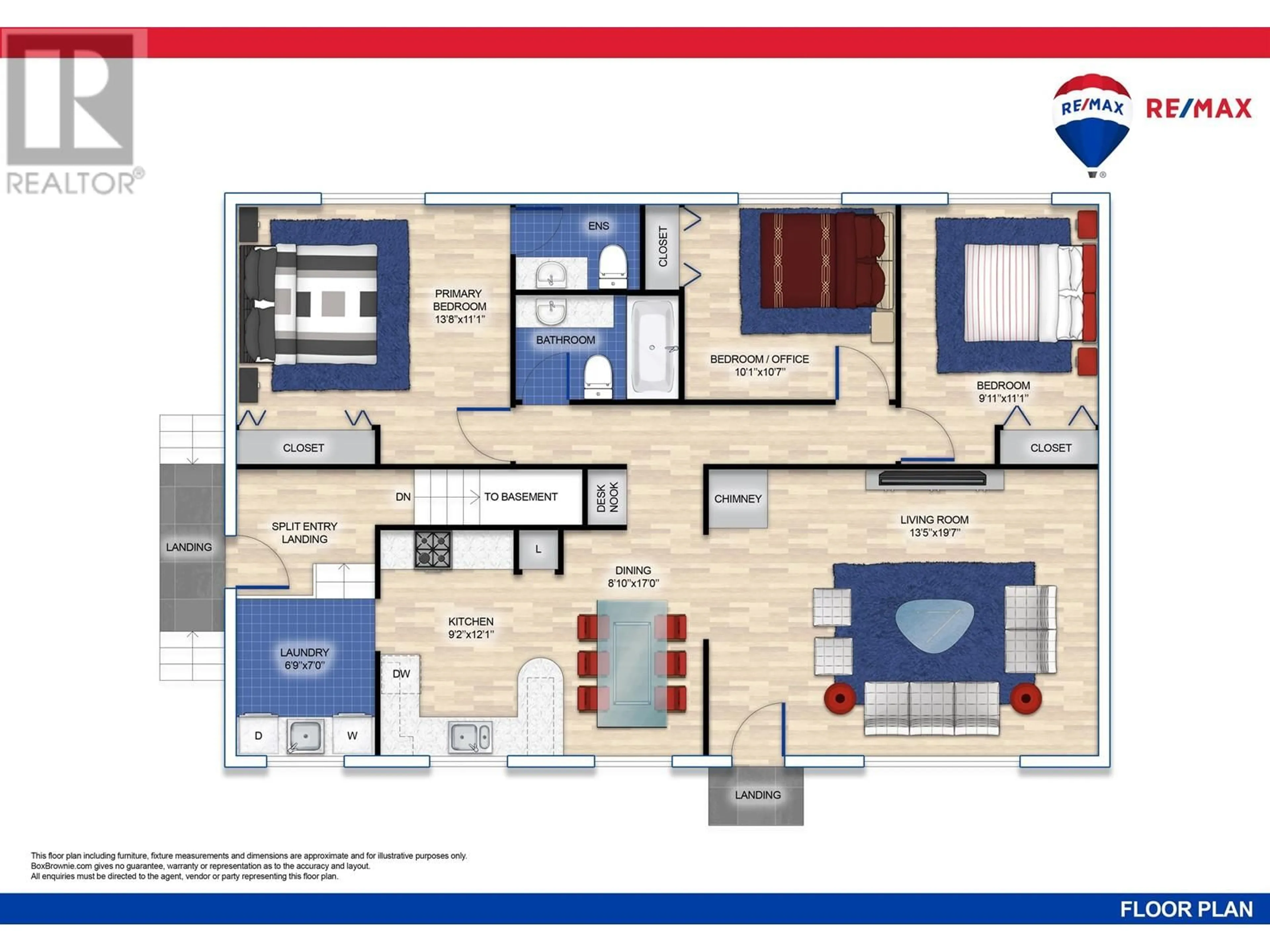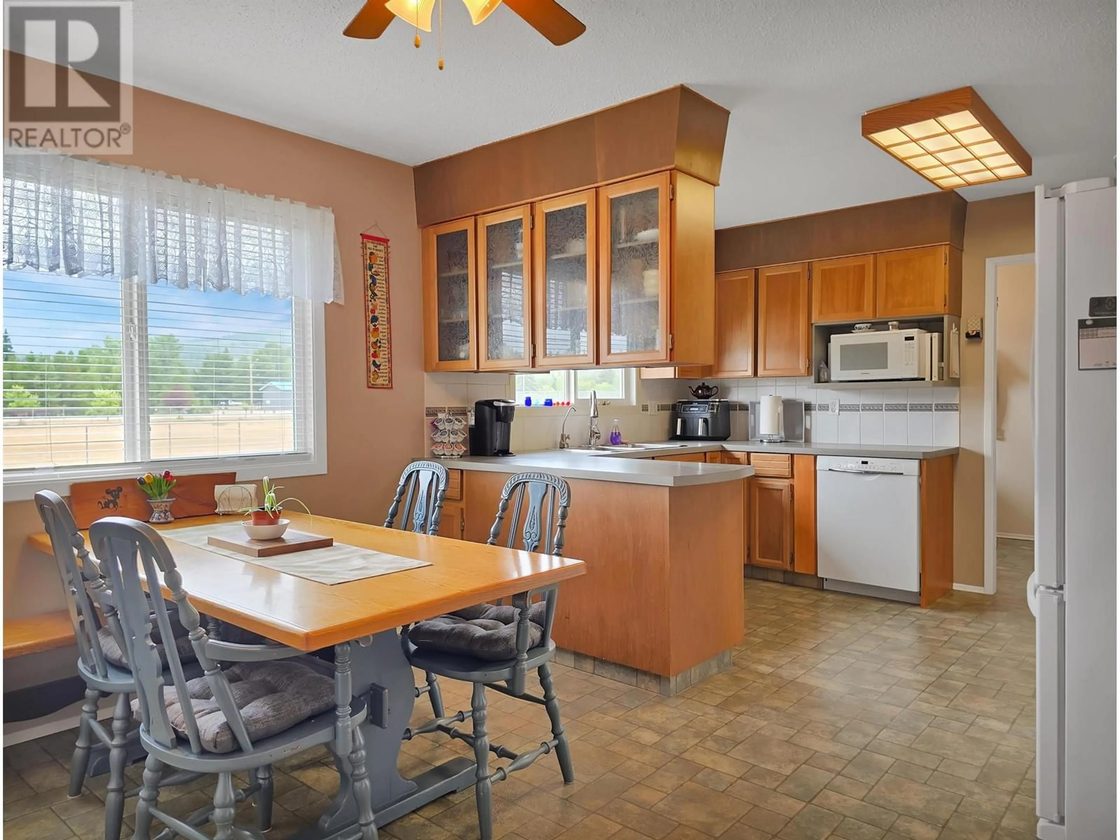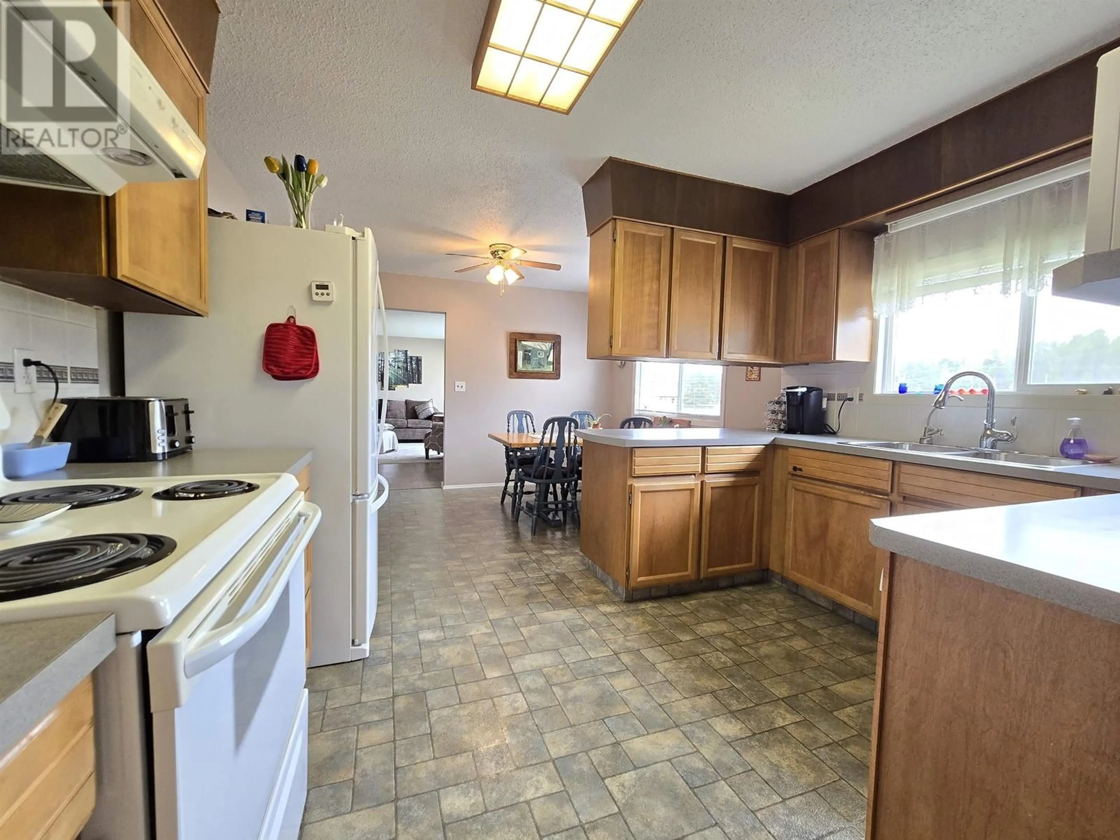1411 6TH AVENUE, Valemount, British Columbia V0E2Z0
Contact us about this property
Highlights
Estimated ValueThis is the price Wahi expects this property to sell for.
The calculation is powered by our Instant Home Value Estimate, which uses current market and property price trends to estimate your home’s value with a 90% accuracy rate.Not available
Price/Sqft$289/sqft
Est. Mortgage$1,739/mo
Tax Amount ()$3,769/yr
Days On Market308 days
Description
Take a deep breath, let it out, and settle into this large property in the heart of town. At nearly a half acre, you have yard enough for all your outdoor plans. The large house features an eat-in kitchen with large living room and 3 good sized bedrooms. Immaculately kept, you need to do nothing except move-in. The full basement is ready for finishing and presents great opportunity for a media room, in-law suite, or a place for the kids. The north-facing aspect gives uninterrupted views of the Rocky Mountains while the backyard showcases the majestic Cariboos. With a double carport and attached single garage, there will be no fighting over parking spots. Properties this size don't come along very often. Available for quick possession. (id:39198)
Property Details
Interior
Features
Basement Floor
Flex Space
12.8 x 21.1Flex Space
11.4 x 38.4Cold room
5.3 x 11.4Utility room
18.3 x 12.8Property History
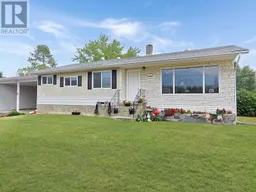 27
27
