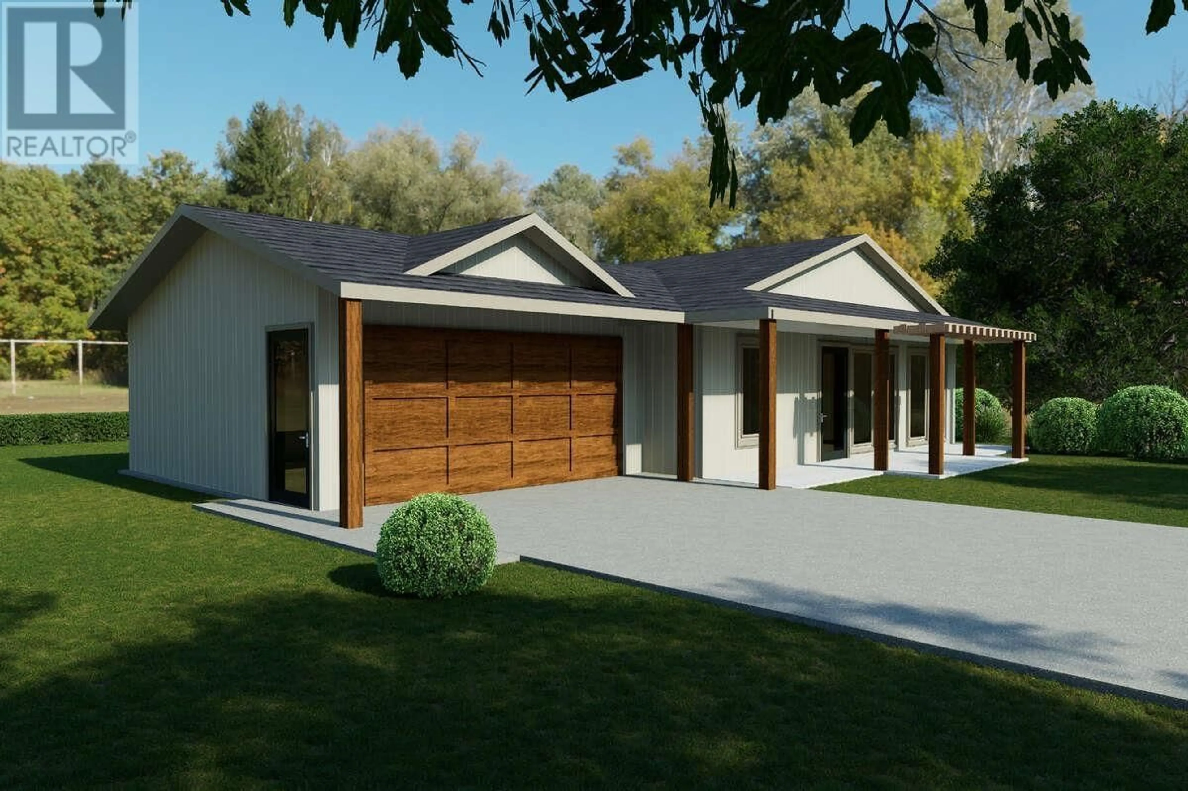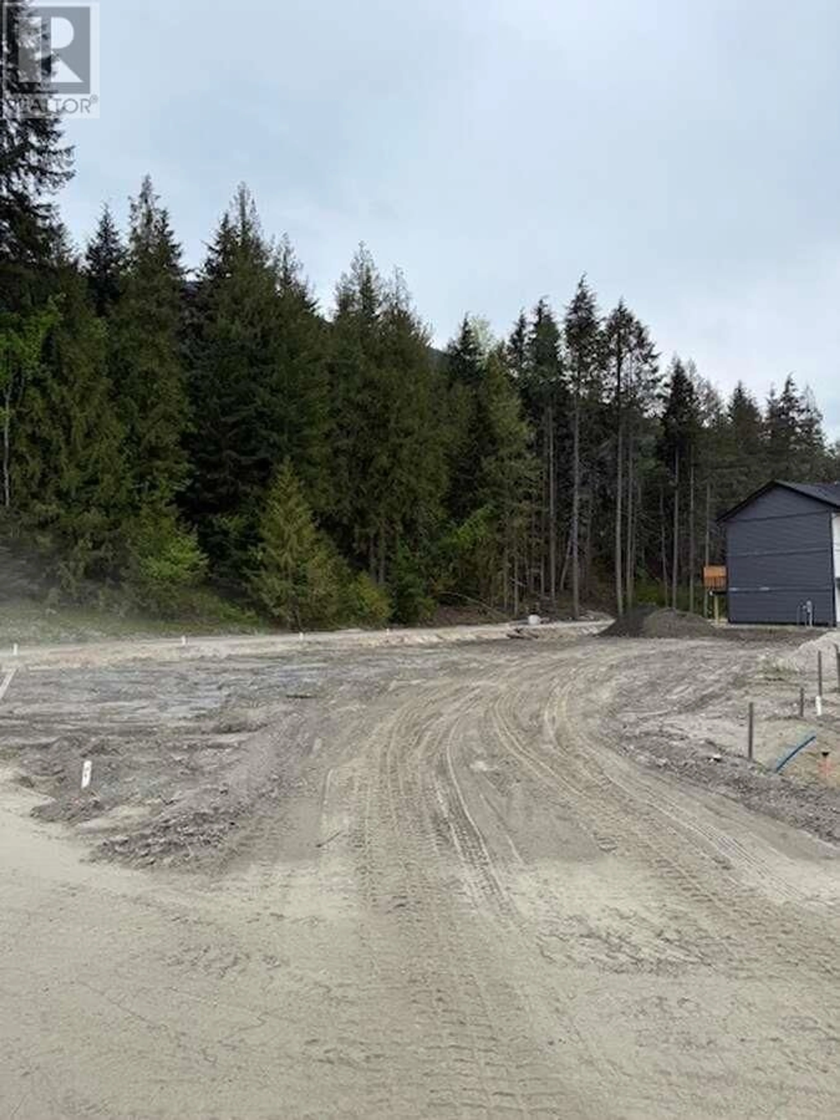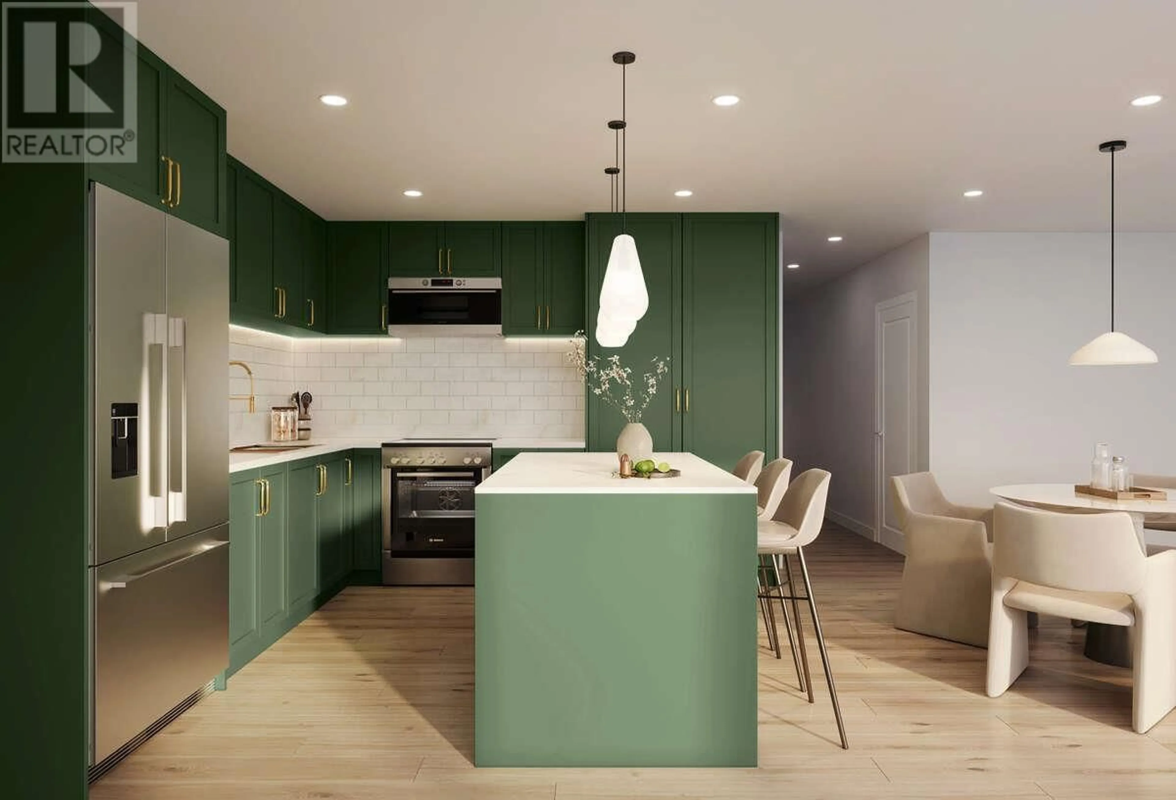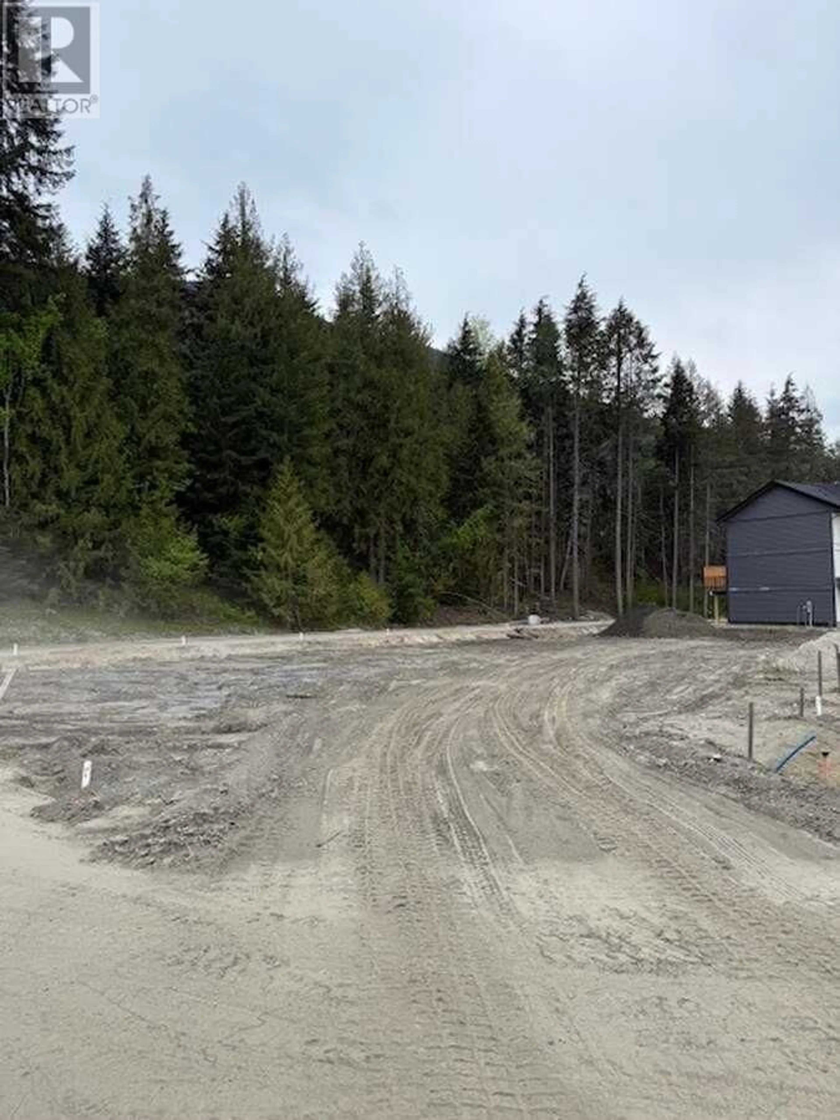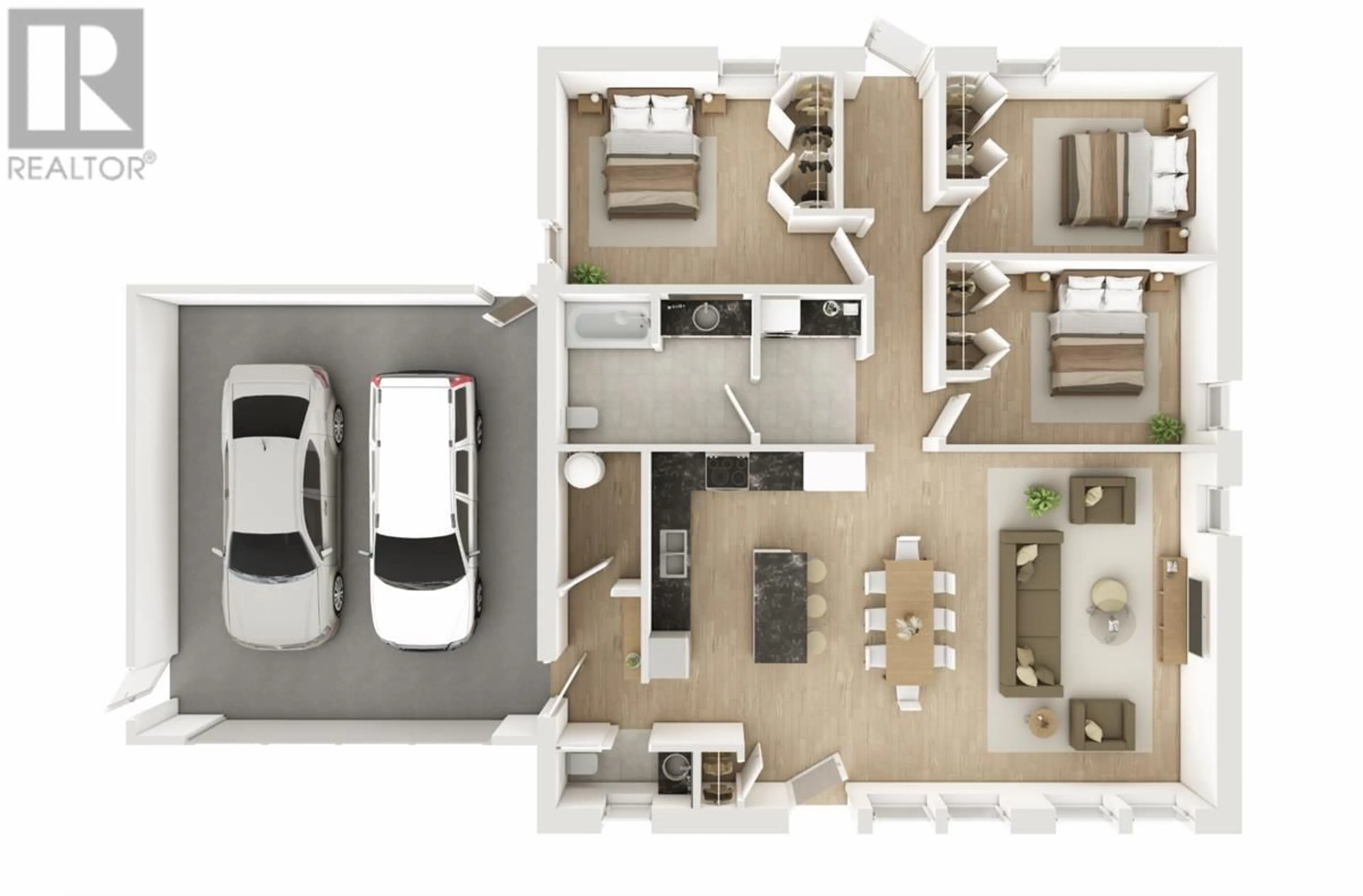1330 9TH AVENUE, Valemount, British Columbia V0E2Z0
Contact us about this property
Highlights
Estimated valueThis is the price Wahi expects this property to sell for.
The calculation is powered by our Instant Home Value Estimate, which uses current market and property price trends to estimate your home’s value with a 90% accuracy rate.Not available
Price/Sqft$499/sqft
Monthly cost
Open Calculator
Description
For more information, click the Brochure button. Welcome to The Black Bear, beautifully designed 3-bed , 2-bath home, 1,499 square feet of thoughtfully crafted living space. Located in the heart of Valemount, home blends high-end finishes with sustainable innovation—perfect for modern mountain living. Step inside to discover warm wood cabinetry, sleek quartz countertops & elegant finishes throughout. Enjoy year-round comfort & energy-efficiency thanks to European triple-pane windows, recycled cellulose insulation, & durable hardwood fibreboard under the HardiePlank siding — materials chosen for performance, beauty, & environmental impact. Home offers both luxury and efficiency. Taxes not assessed. Listing contains examples of rendering photos. Estimated completion date October 2025. (id:39198)
Property Details
Interior
Features
Main level Floor
Living room
15.6 x 12.7Primary Bedroom
13.1 x 11Bedroom 2
12.7 x 9.1Bedroom 3
12.7 x 9.1Property History
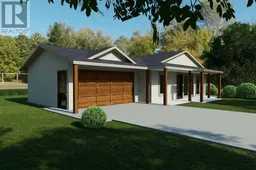 6
6
