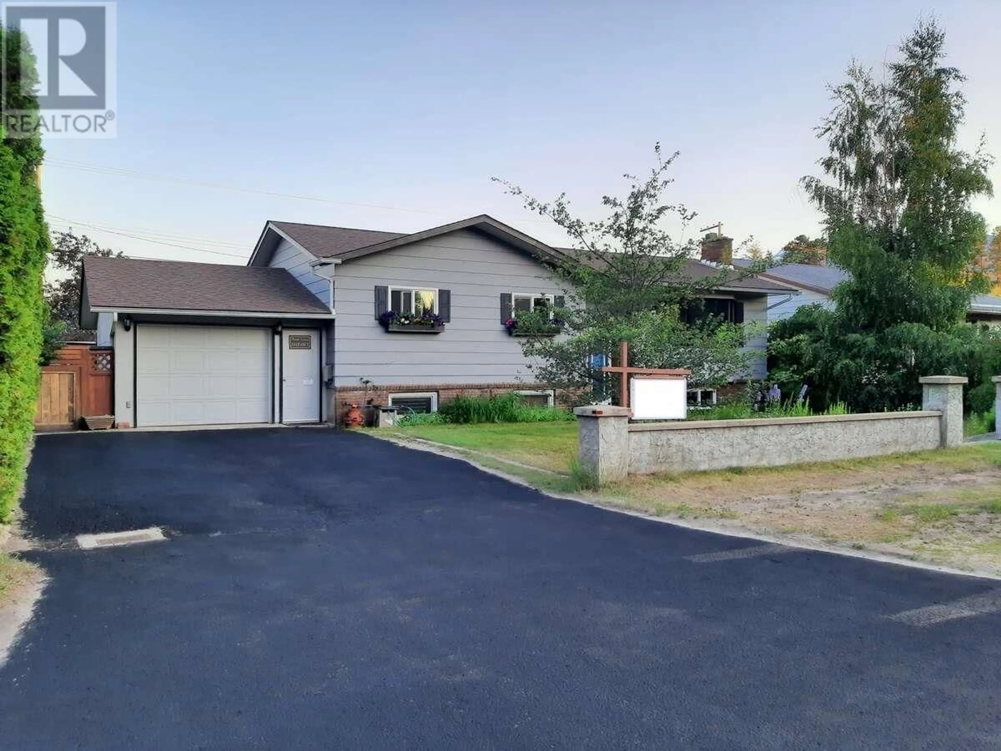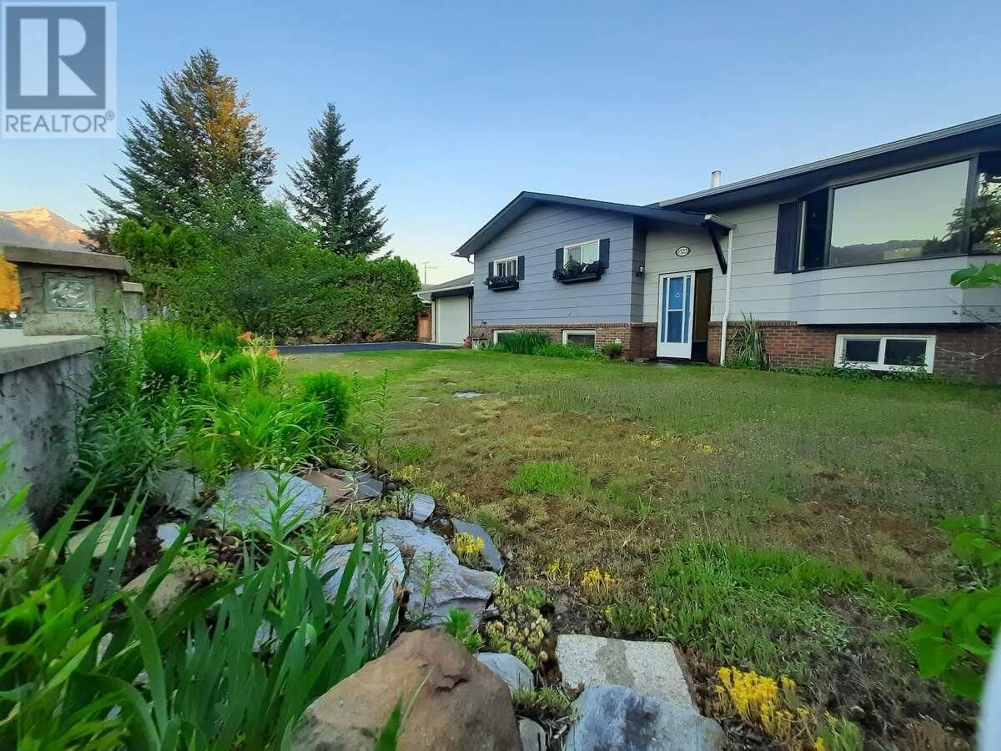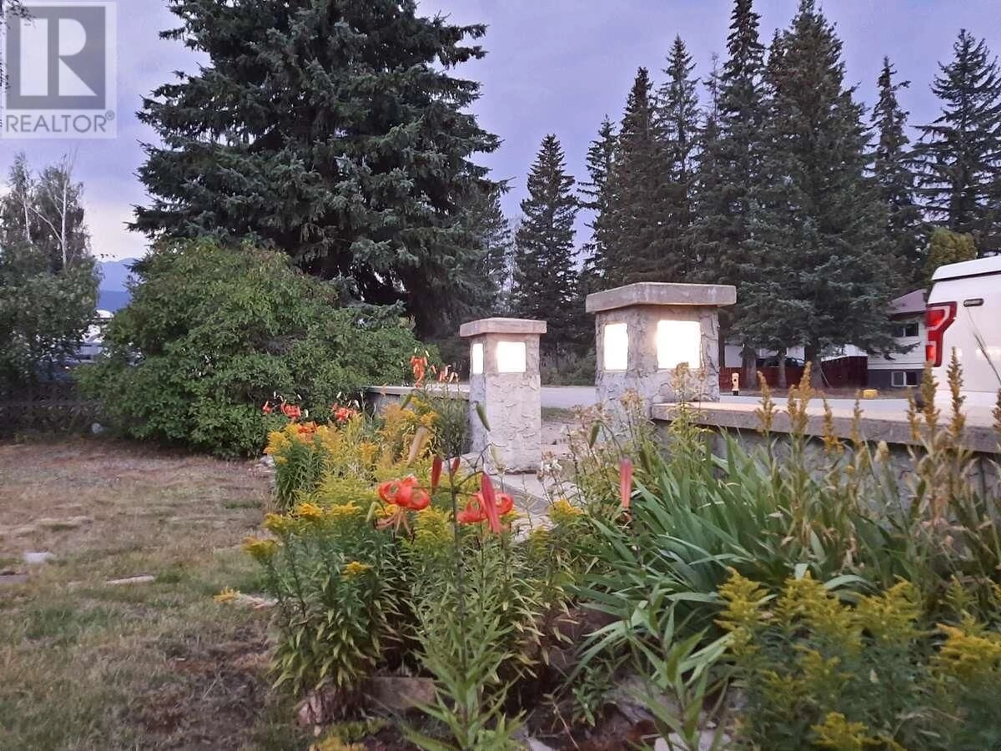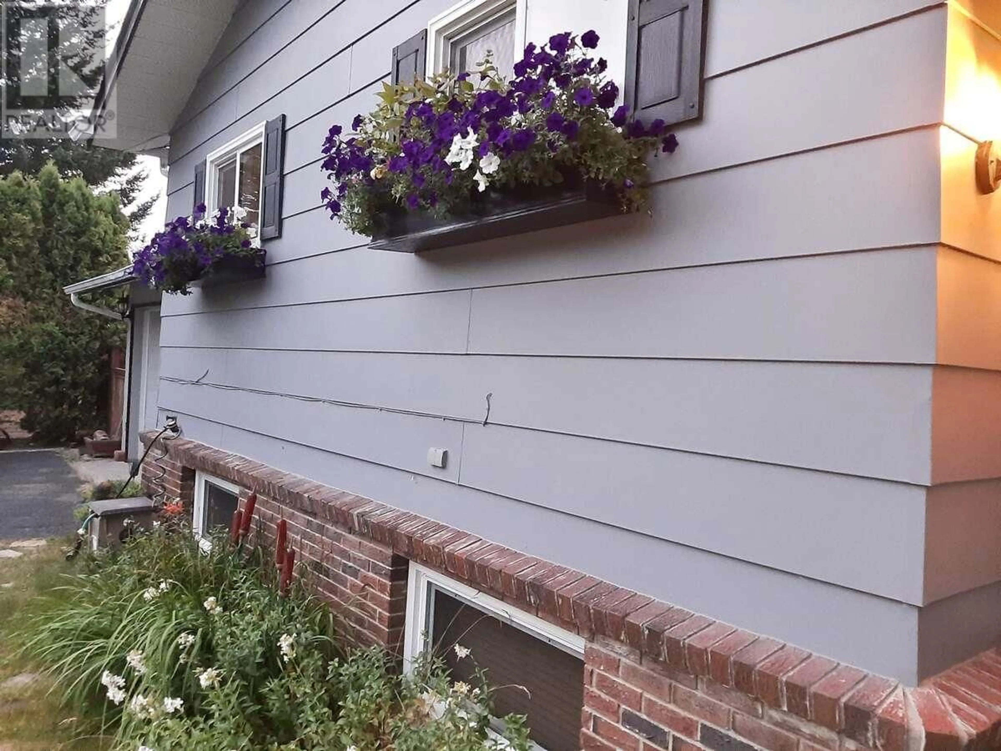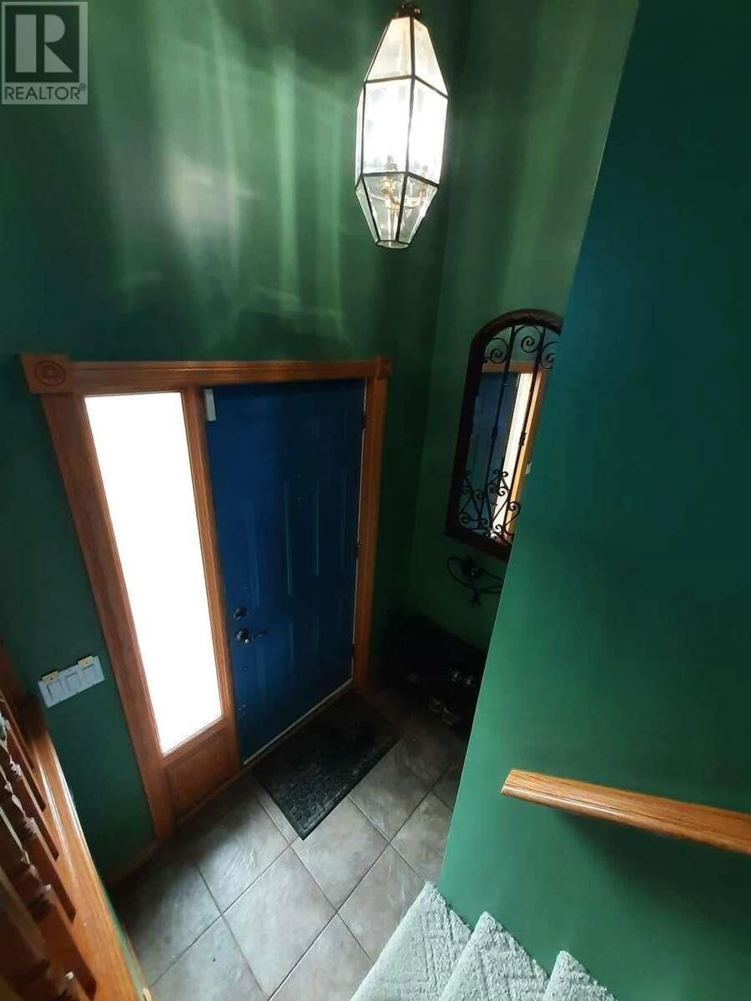1323 7TH AVENUE, Valemount, British Columbia V0E2Z0
Contact us about this property
Highlights
Estimated valueThis is the price Wahi expects this property to sell for.
The calculation is powered by our Instant Home Value Estimate, which uses current market and property price trends to estimate your home’s value with a 90% accuracy rate.Not available
Price/Sqft$202/sqft
Monthly cost
Open Calculator
Description
For more information, please click the Brochure button below. 1323 7th Avenue is a well-built and well-maintained, 4 bedroom, 2.5 bath, 2-level, split entry, updated family home in the heart of the village of Valemount. You are welcomed with rock walkways, a freshly painted exterior and with custom tile, stonework and wood interior finishes. The large 2-room basement level office with separate entry is perfect for the work-from-home professional and has potential for an income or guest suite. Gardening enthusiasts will feel right at home with rock gardens and perennials, rose bushes, veggie beds and a Greenhouse ready for planting. (id:39198)
Property Details
Interior
Features
Main level Floor
Kitchen
10.2 x 14.2Dining room
8.1 x 11.7Living room
11.7 x 17Primary Bedroom
10.6 x 13.6Property History
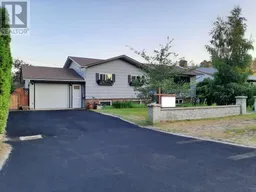 39
39
