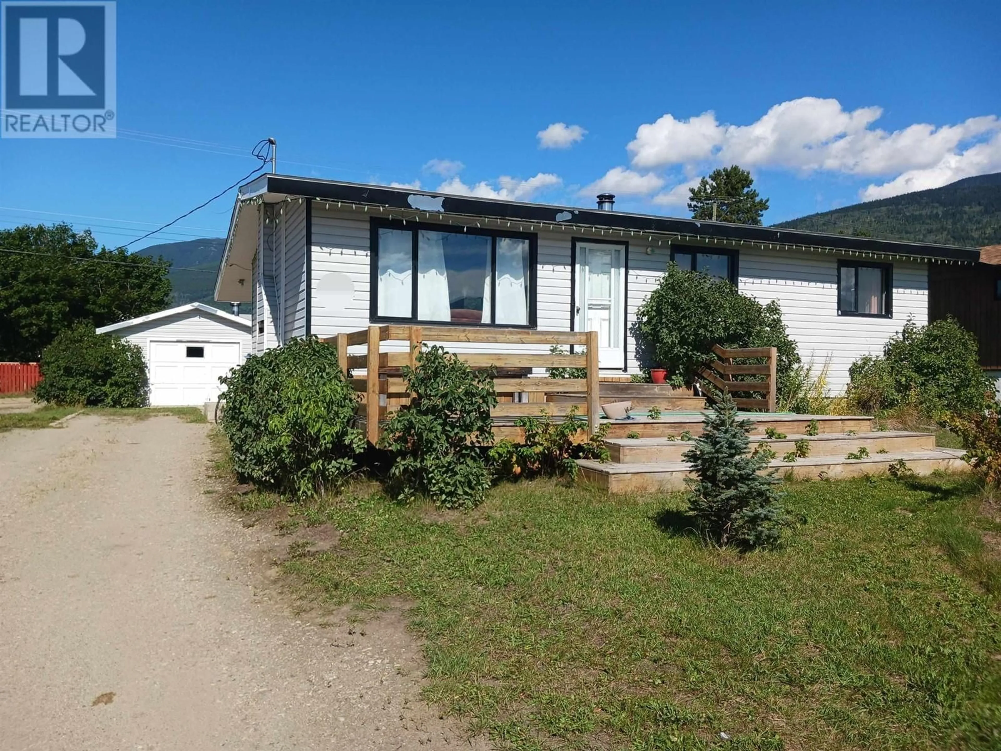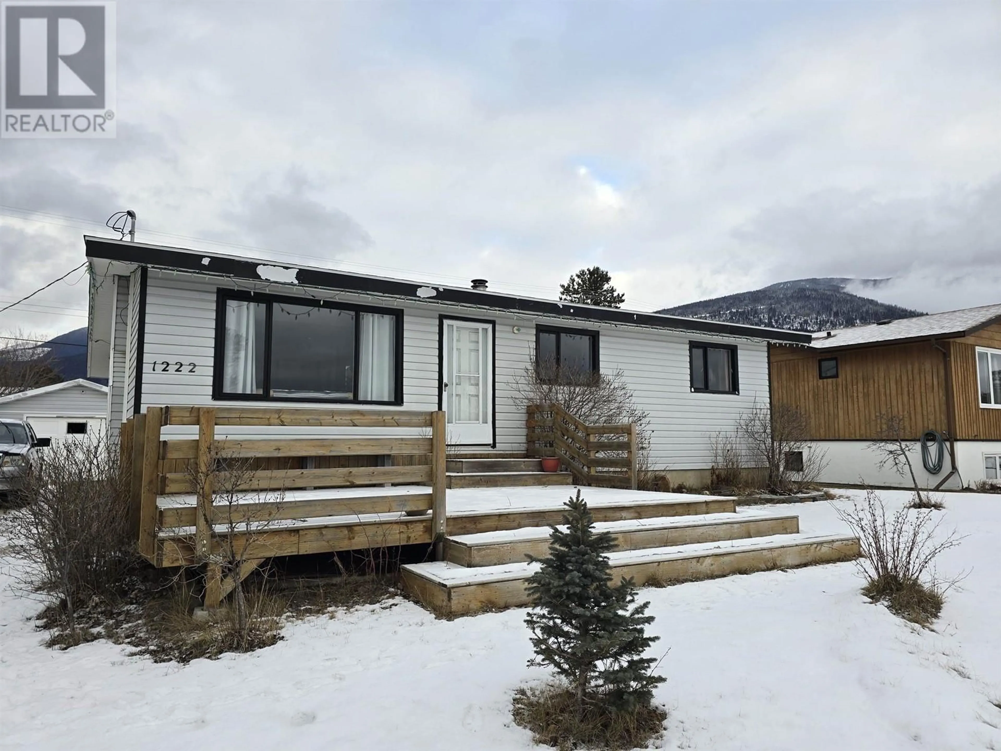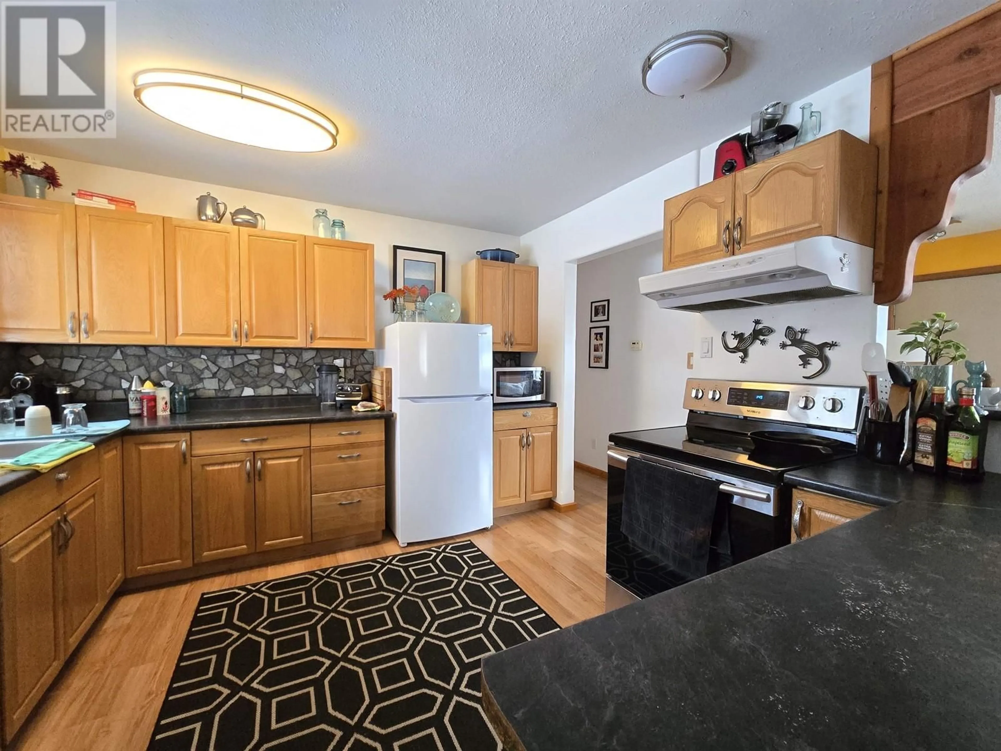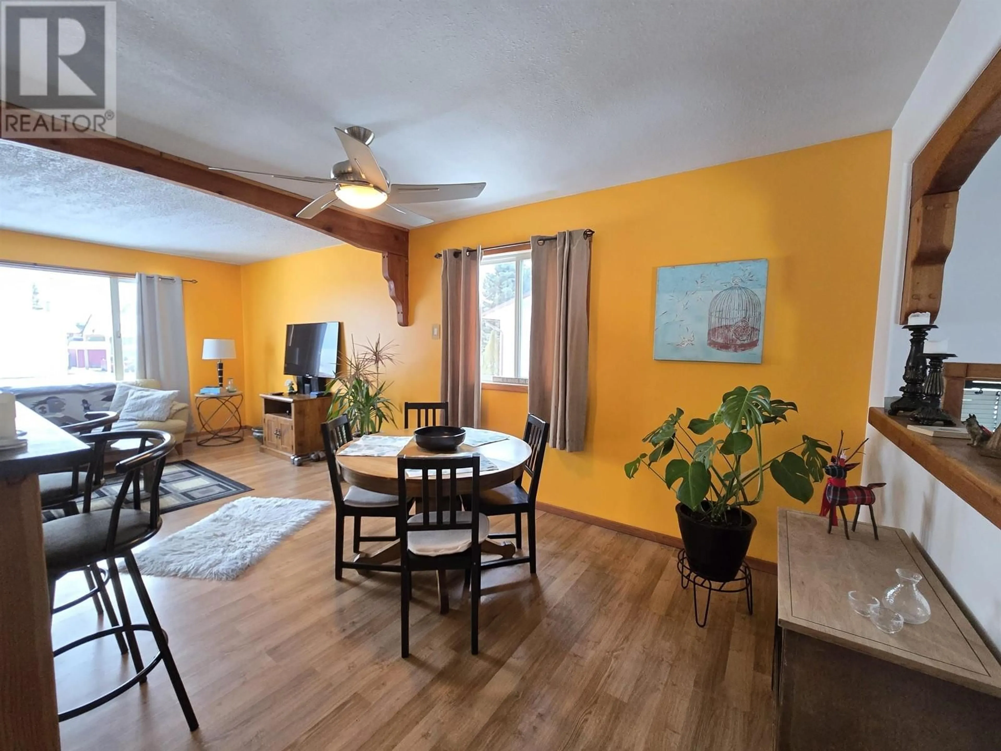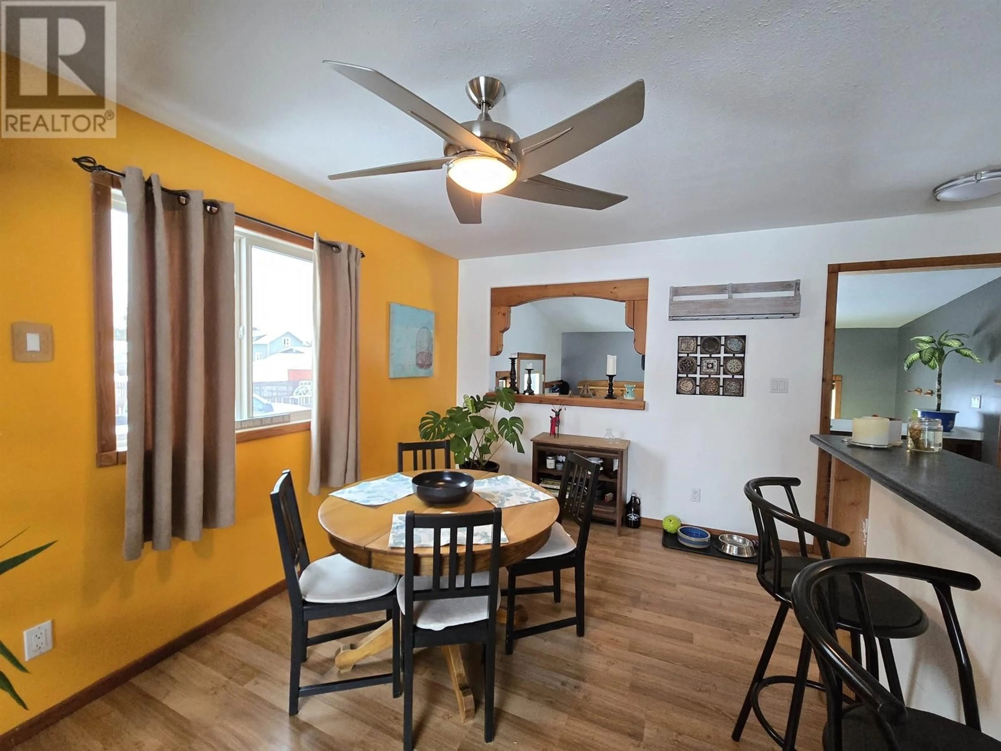1222 8TH AVENUE, Valemount, British Columbia V0E2Z0
Contact us about this property
Highlights
Estimated ValueThis is the price Wahi expects this property to sell for.
The calculation is powered by our Instant Home Value Estimate, which uses current market and property price trends to estimate your home’s value with a 90% accuracy rate.Not available
Price/Sqft$223/sqft
Est. Mortgage$1,653/mo
Tax Amount ()$3,156/yr
Days On Market88 days
Description
This well-maintained family home has you written all over it. Bright, cheerful, and flooded with light, the main floor features semi-open concept living with a large eat-up bar, cozy dining room and front-end living room. With 3 bedrooms on the main, you can keep the kids close. The entryway is sized perfectly for all the boots and bags, and there is a large storage locker tucked under the stairs. A spacious family room, 2 guest rooms, 2nd bath and utilities are located downstairs. Efficiently heated with electric F/A and a F/S wood stove, you'll never want to leave. The spacious backyard has a cute garden shed alongside the single-car, detached garage, while the large, front sundeck with south-facing views is the perfect spot to grab that morning coffee. (id:39198)
Property Details
Interior
Features
Main level Floor
Kitchen
11.3 x 11.7Living room
16.1 x 11.2Dining room
8.8 x 11.4Bedroom 2
7.1 x 8.1Property History
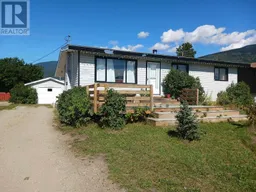 21
21
