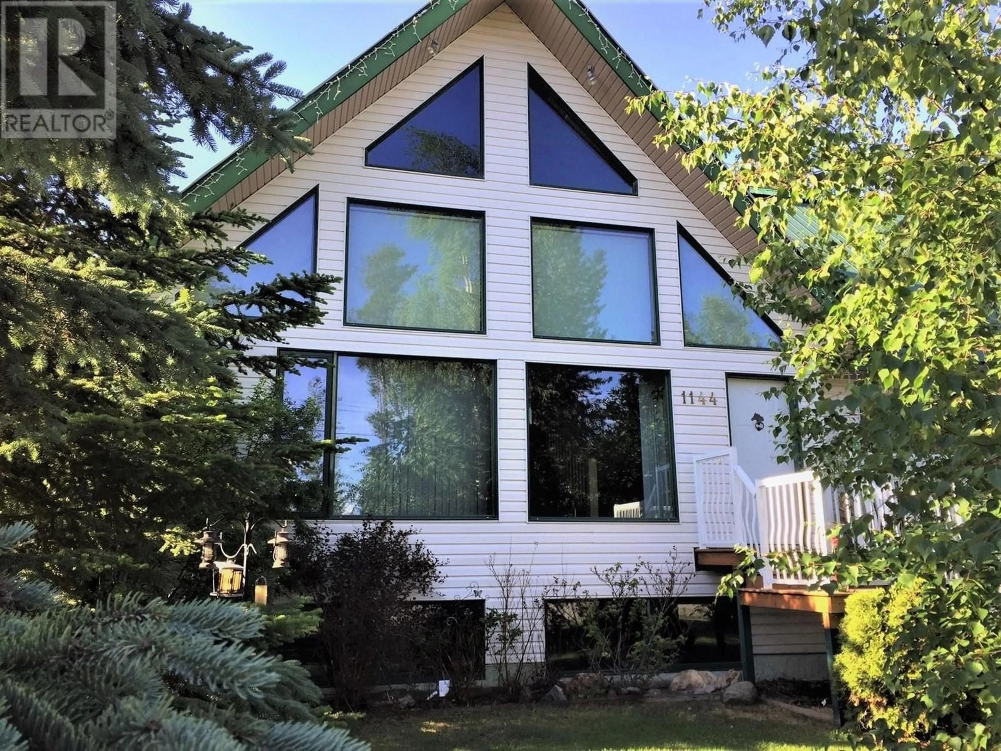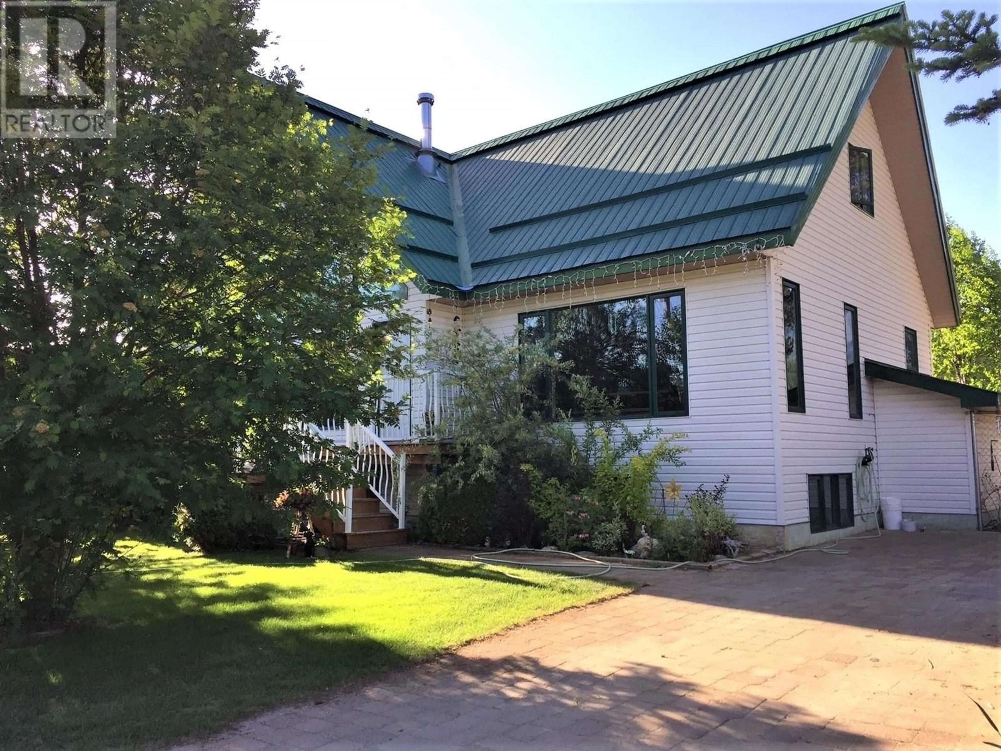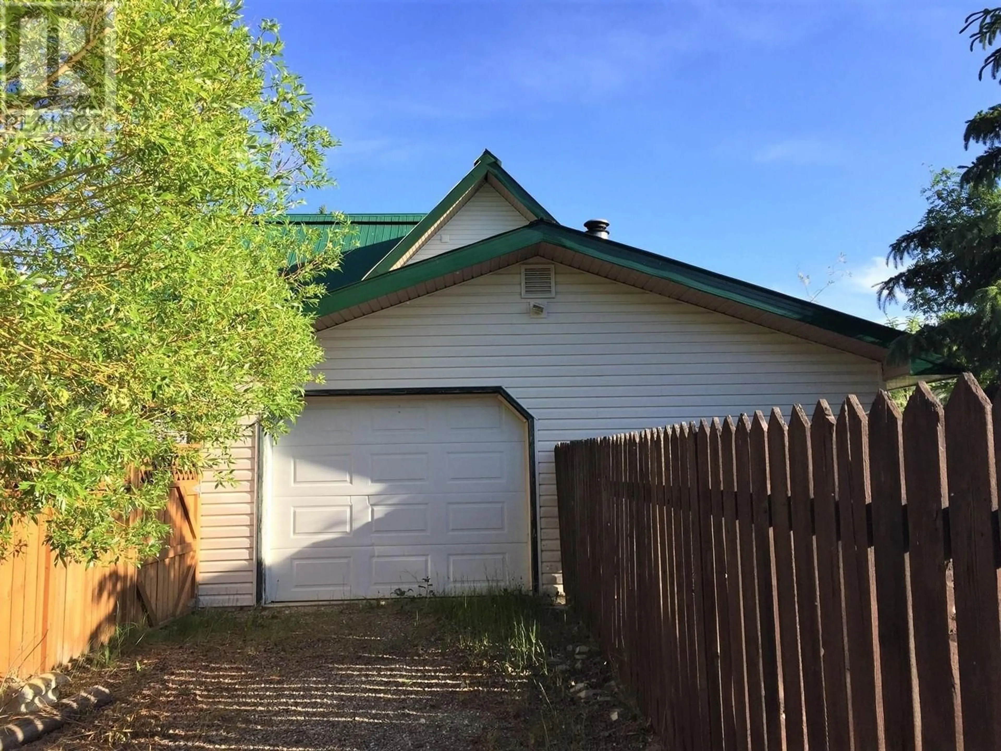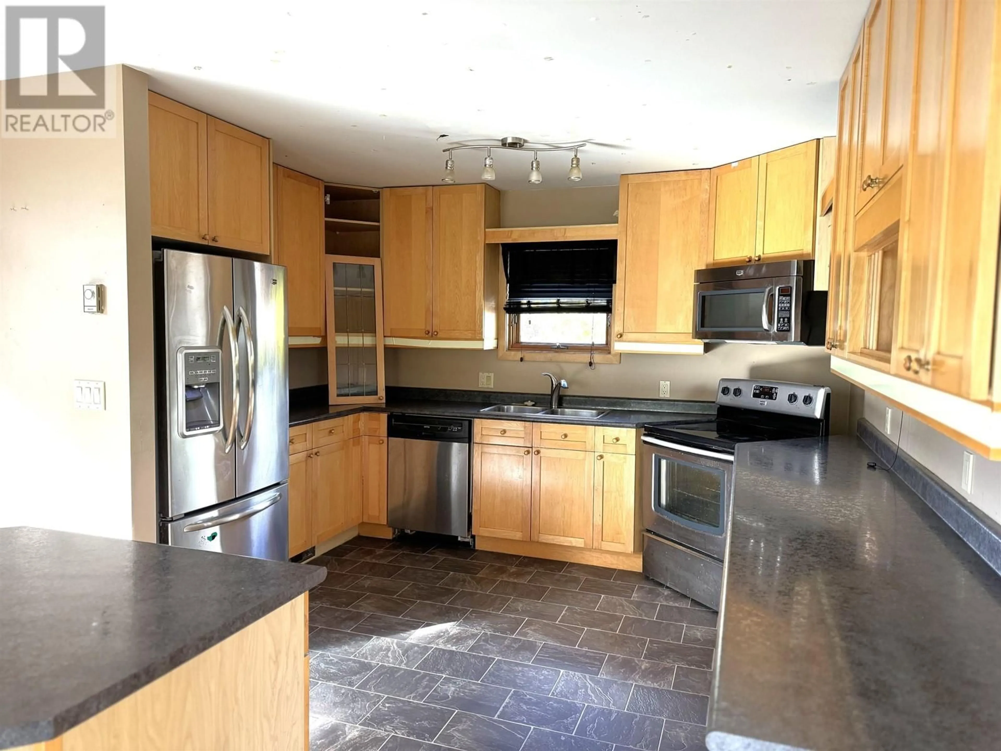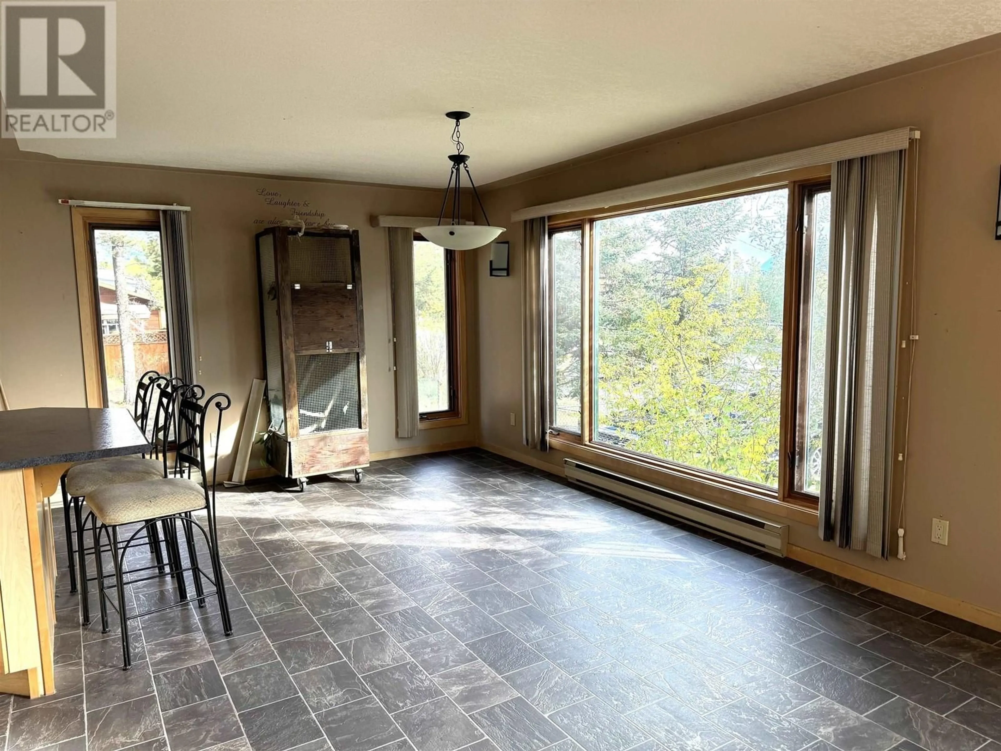1144 9TH AVENUE, Valemount, British Columbia V0E2Z0
Contact us about this property
Highlights
Estimated ValueThis is the price Wahi expects this property to sell for.
The calculation is powered by our Instant Home Value Estimate, which uses current market and property price trends to estimate your home’s value with a 90% accuracy rate.Not available
Price/Sqft$170/sqft
Est. Mortgage$2,255/mo
Tax Amount ()$4,769/yr
Days On Market70 days
Description
New in the Market! This substantial home has tons to offer! Over 3,000 sq ft on three levels with 4 bedrooms, 3 baths and 5 appliances. Main floor has an open kitchen dining area leading into the bright living room with floor to ceiling windows bringing in tons of natural light, plus a bedroom and convenient laundry. Upstairs loft has a private Master Suite with a bonus space perfect for an office. Fully finished basement has a recreation room, 2 bedrooms, bathroom and a private entrance giving the opportunity for a secondary suite. Huge double lot is fully fenced and has a good size garage with back alley access and extra parking. You could subdivide off the extra lot or build a second home which the zoning allows. Don't wait on this one! (id:39198)
Property Details
Interior
Features
Main level Floor
Kitchen
12.2 x 12.8Living room
15.2 x 17.4Bedroom 2
10 x 12Property History
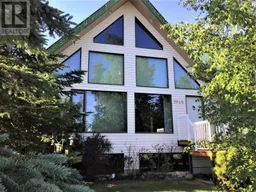 28
28
