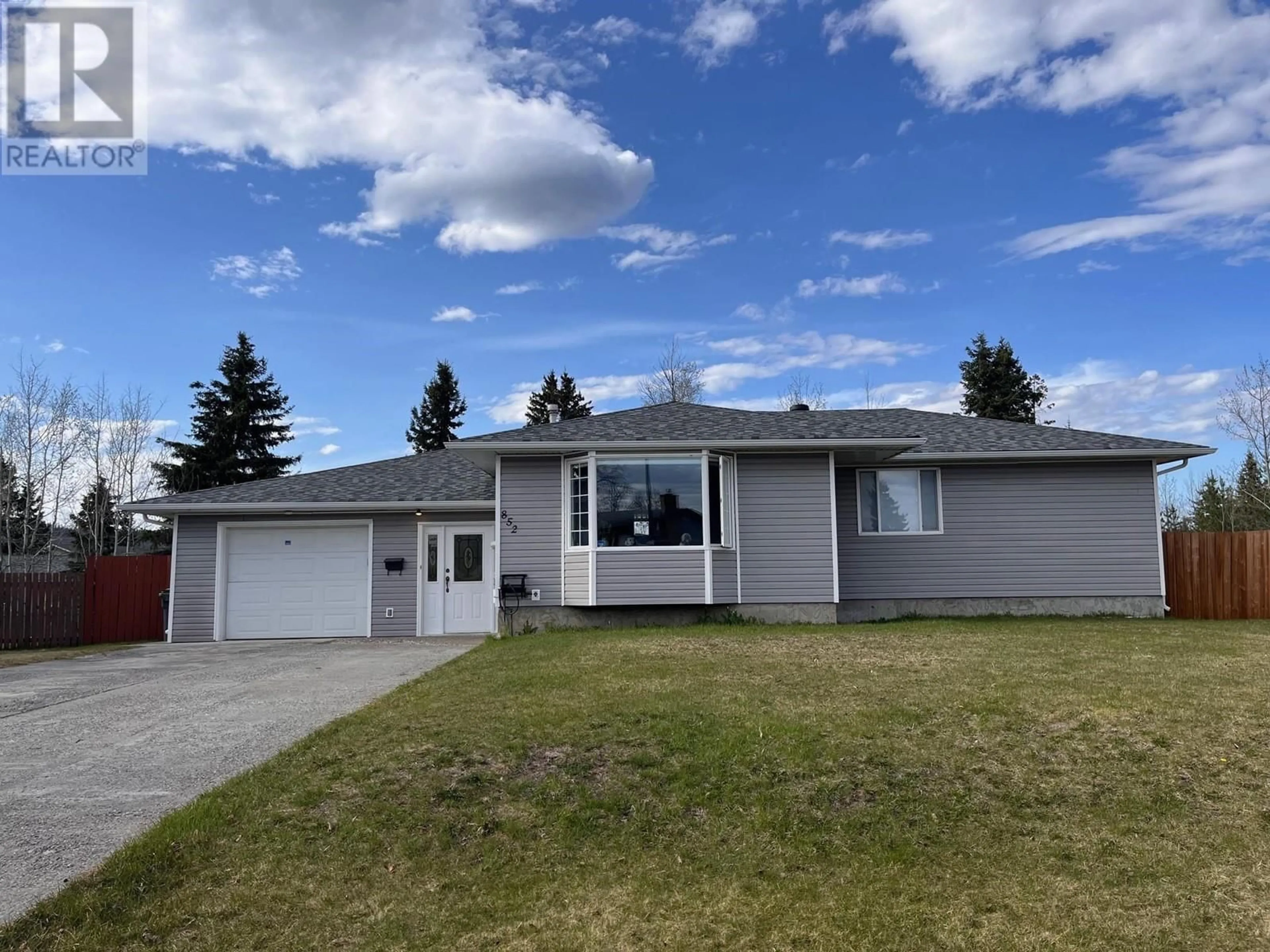852 REID CRESCENT, Prince George, British Columbia V2M3W8
Contact us about this property
Highlights
Estimated ValueThis is the price Wahi expects this property to sell for.
The calculation is powered by our Instant Home Value Estimate, which uses current market and property price trends to estimate your home’s value with a 90% accuracy rate.Not available
Price/Sqft$225/sqft
Est. Mortgage$2,061/mo
Tax Amount ()$4,029/yr
Days On Market3 days
Description
Welcome to 852 Reid Crescent; a 4 bedroom, 3 bathroom gem that offers space, style, and functionality in a fantastic neighborhood, located just steps from bus stops, schools, and parks. Inside, you’ll find a thoughtfully designed layout that’s both tasteful and practical—perfect for family living and entertaining alike. Outside, the expansive yard (one of the largest on the street!) and the composite deck are true showstoppers; ideal for summer BBQs, entertaining, and ample space for kids, and pets. This property is also one of the few homes on the street with a garage, adding extra value and convenience. Don’t miss your chance to own this unique home that truly has it all—location, layout, and outdoor living at its best. (id:39198)
Property Details
Interior
Features
Main level Floor
Kitchen
11 x 9Living room
17 x 17Dining room
12 x 9Primary Bedroom
15 x 10Property History
 1
1
