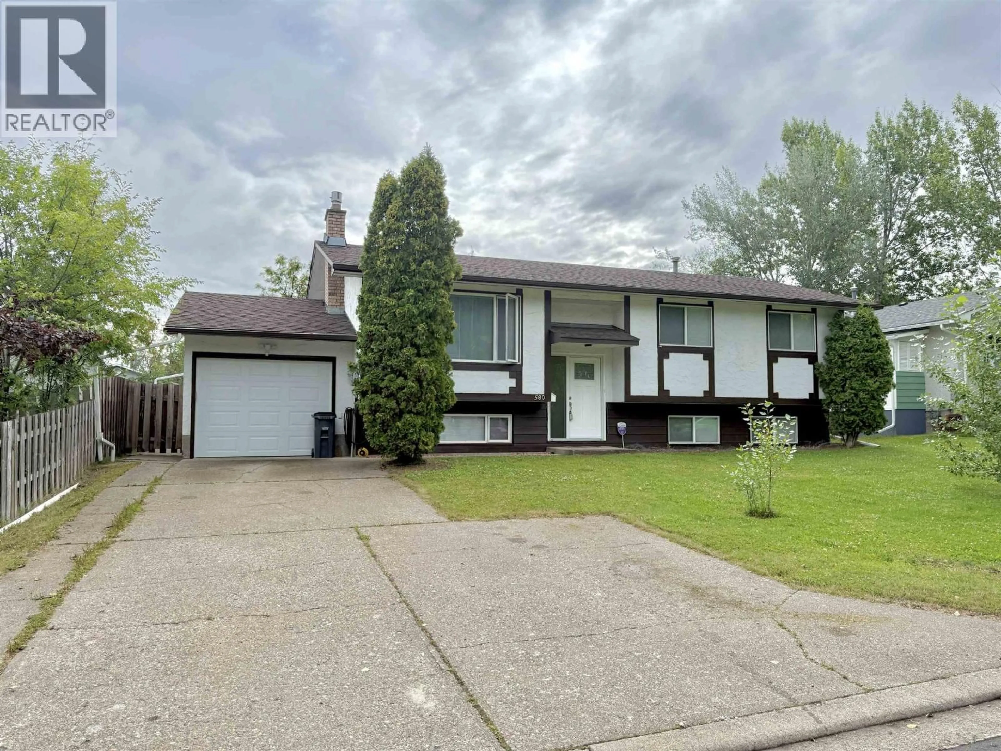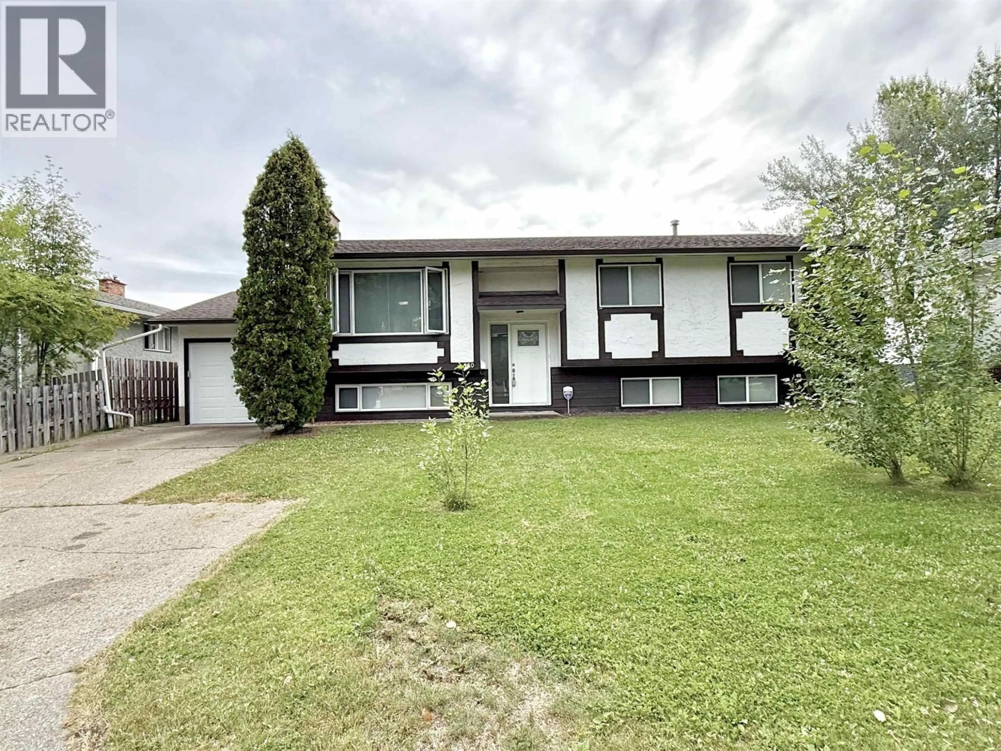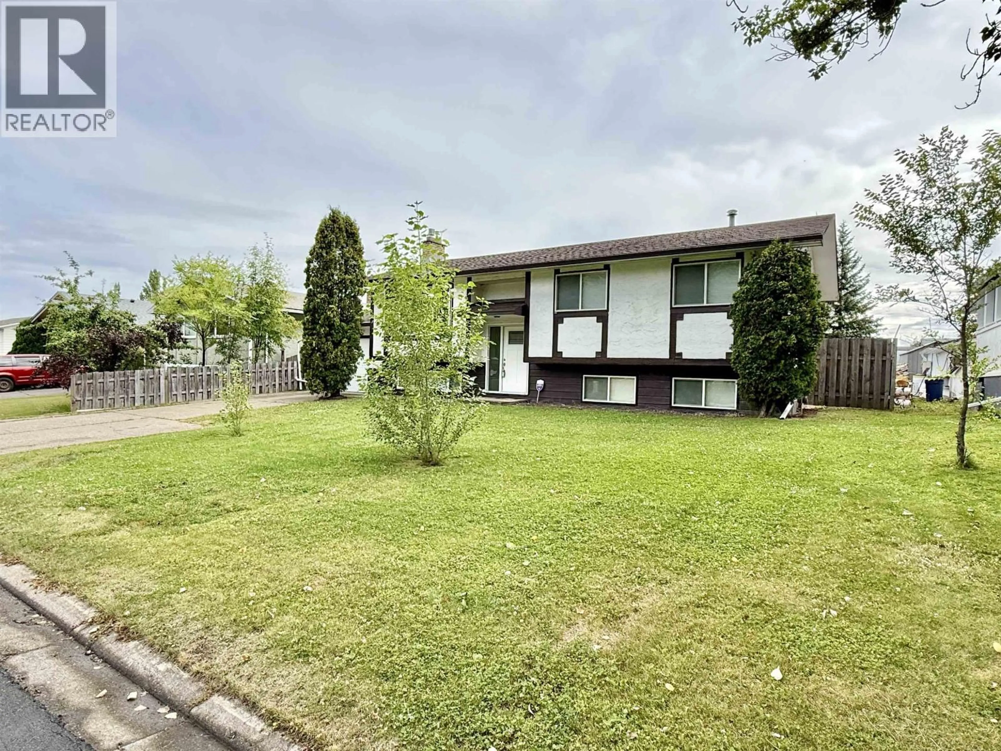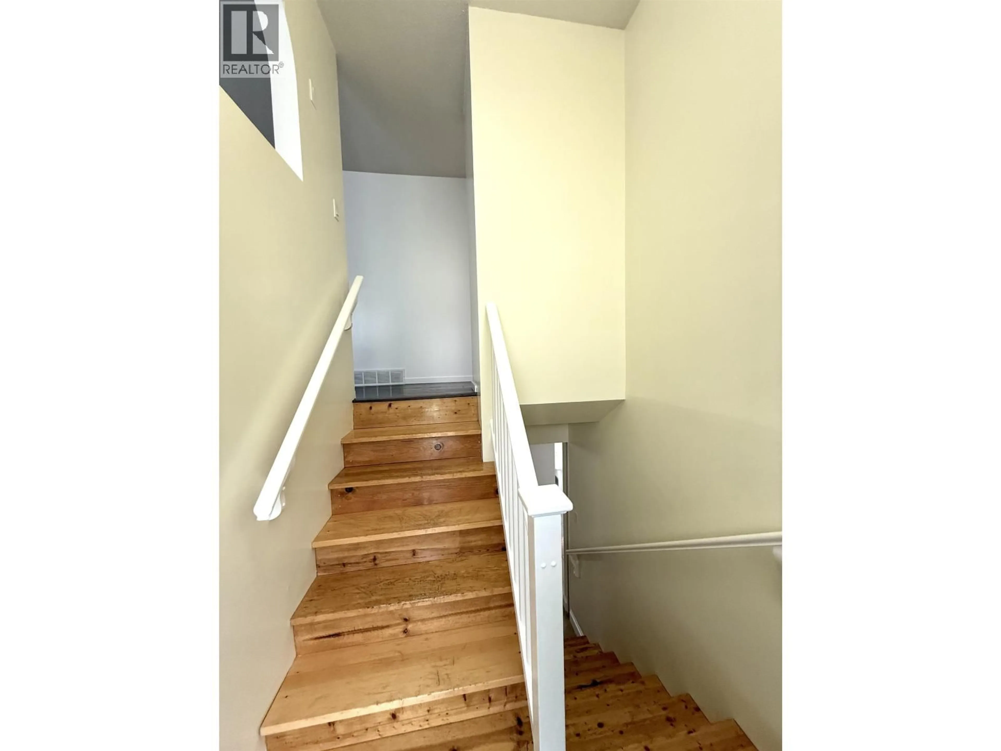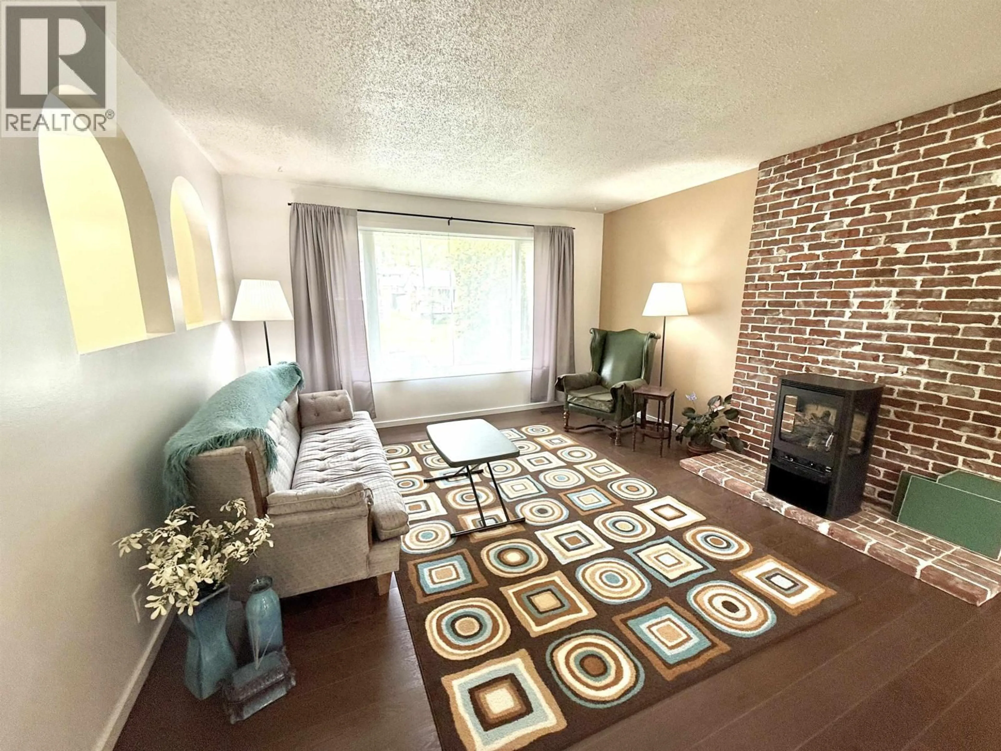580 WOLVERINE STREET, Prince George, British Columbia V2M5M2
Contact us about this property
Highlights
Estimated valueThis is the price Wahi expects this property to sell for.
The calculation is powered by our Instant Home Value Estimate, which uses current market and property price trends to estimate your home’s value with a 90% accuracy rate.Not available
Price/Sqft$249/sqft
Monthly cost
Open Calculator
Description
Welcome to this move-in-ready 5-bedroom, 3-bathroom home in a fantastic neighborhood! The primary bedroom features its own ensuite. Enjoy easy access to the fully fenced, beautiful, private backyard right from the dining room—perfect for entertaining, as well as for pets and kids. The home boasts an attached single car garage, updated vinyl windows, a newer roof, and a new hot water tank. With a functional layout and modern upgrades, this home is ideal for families looking a great space. It also has a bright newly renovated basement, with most of the insulation upgraded with spray foam! With large windows and a separate basement entry, making it easy to add a suite! Just move in and make it your own! Measurements approx. buyers to verify if deemed important. Quick possession available! (id:39198)
Property Details
Interior
Features
Main level Floor
Kitchen
8.7 x 8.6Dining room
8.1 x 8.6Living room
19 x 13.6Primary Bedroom
11.6 x 11.7Property History
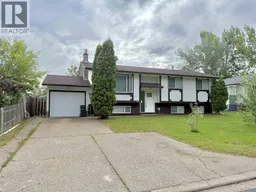 31
31
