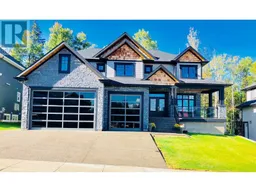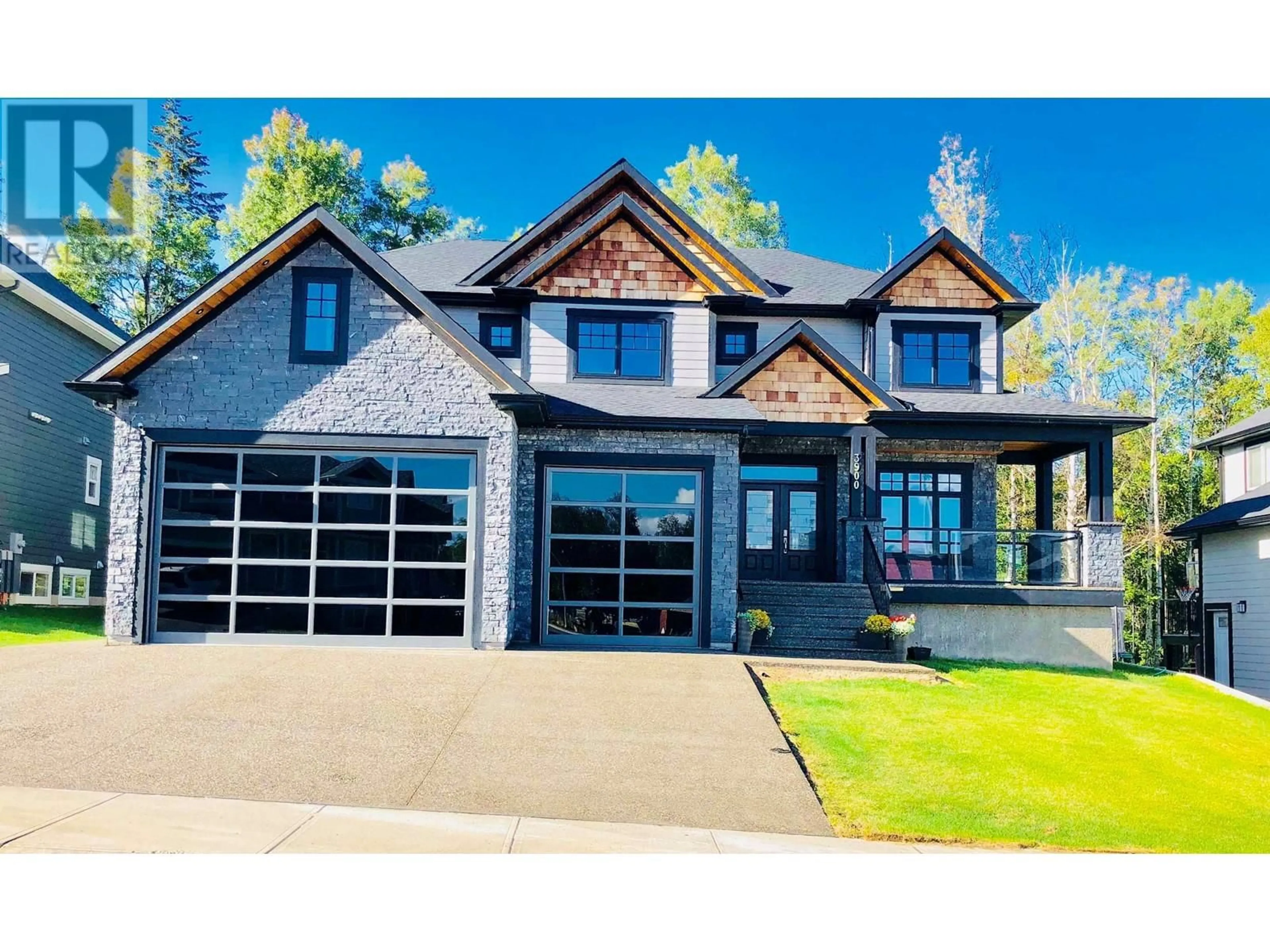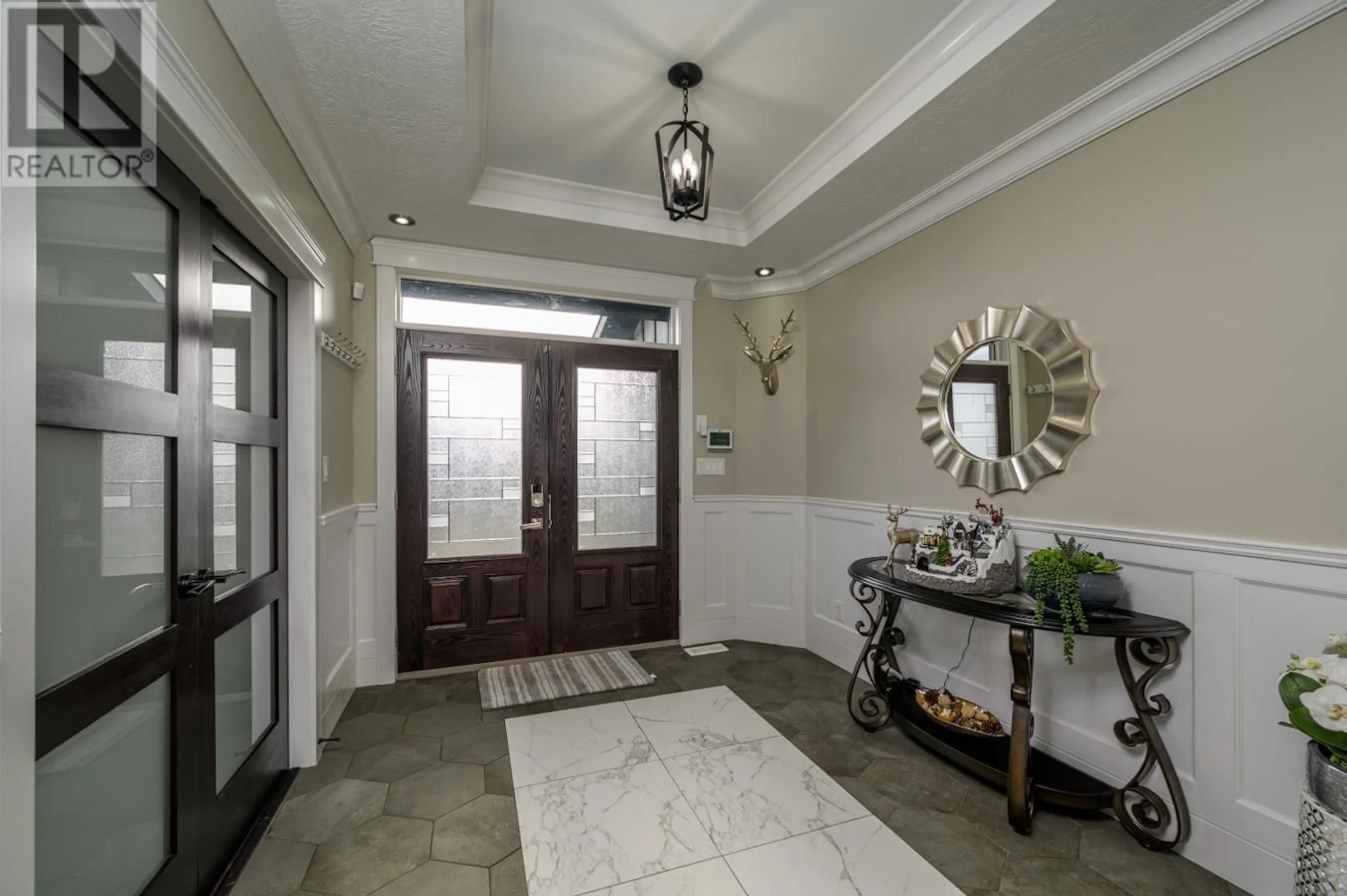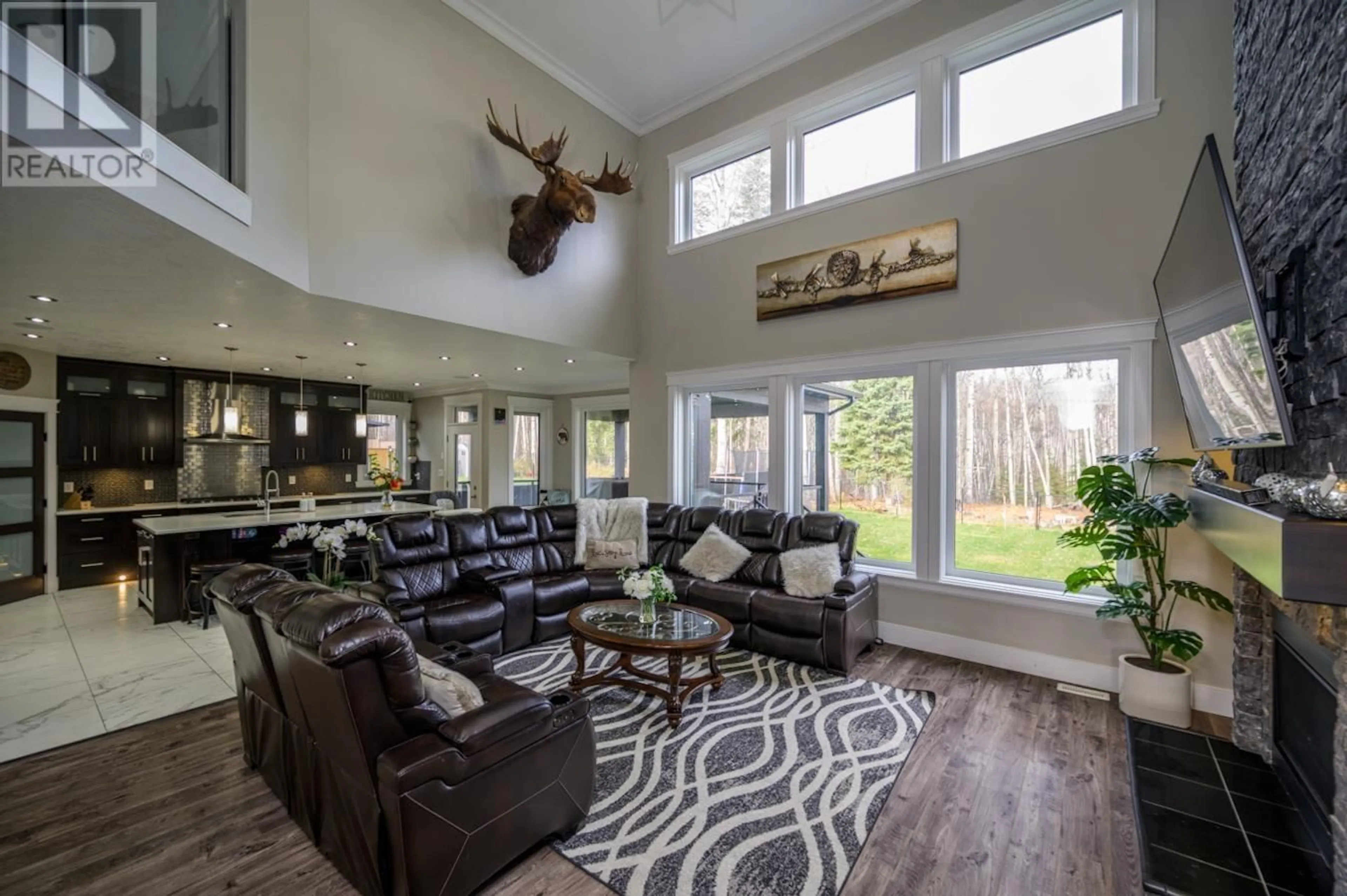3900 BARNES DRIVE, Prince George, British Columbia V2N0G4
Contact us about this property
Highlights
Estimated ValueThis is the price Wahi expects this property to sell for.
The calculation is powered by our Instant Home Value Estimate, which uses current market and property price trends to estimate your home’s value with a 90% accuracy rate.Not available
Price/Sqft$233/sqft
Est. Mortgage$5,991/mo
Tax Amount ()-
Days On Market162 days
Description
Discover luxurious living in this stunning home, perfectly situated on a spacious lot backing onto serene green space. This property offers 7 bedrooms, 2 dens, 6 bathrooms & 3-car garage. Impressive architectural details incl. a glass mezzanine overlooking the main floor and a breathtaking double-sided fireplace. The kitchen, complete with granite countertops and built-in cooking appliances, is a chef's dream. A grand staircase leads upstairs to 4 bedrooms, including 3 with ensuite bathrooms & walk-in closets. Master suite boasts its own fireplace, a massive soaking tub, his-and-her vanities, and a spacious walk-in closet. Other standout features include A/C, steam bath, built-in vacuum and speaker system, gemstone lighting. This home is a masterpiece of luxury, to elevate your lifestyle! (id:39198)
Property Details
Interior
Features
Above Floor
Bedroom 5
12 ft ,3 in x 12 ft ,9 inBedroom 3
11 ft ,1 in x 11 ft ,3 inOther
5 ft ,1 in x 5 ft ,3 inOther
14 ft ,4 in x 8 ftExterior
Features
Parking
Garage spaces 3
Garage type Garage
Other parking spaces 0
Total parking spaces 3
Property History
 40
40



