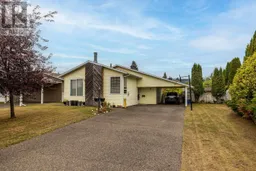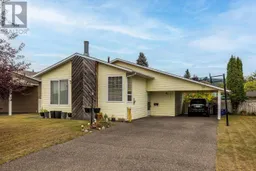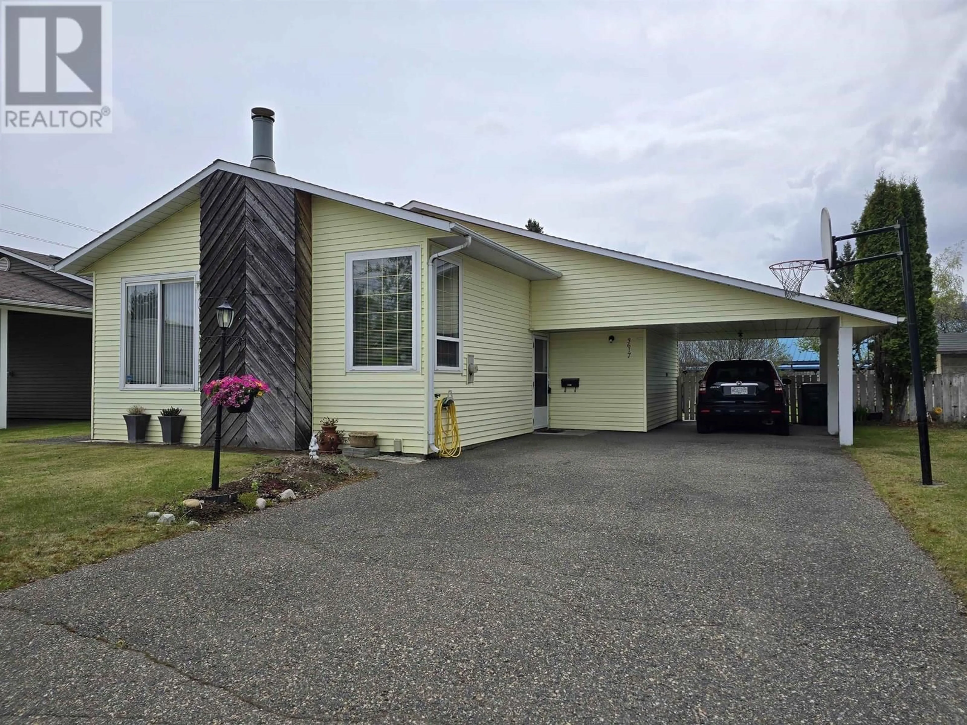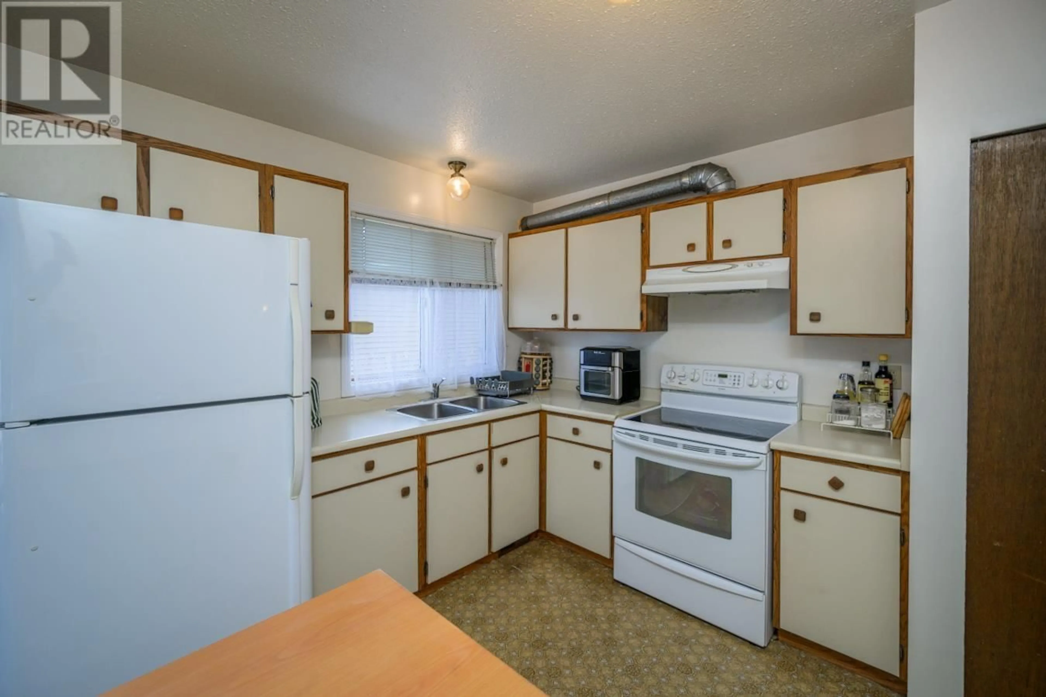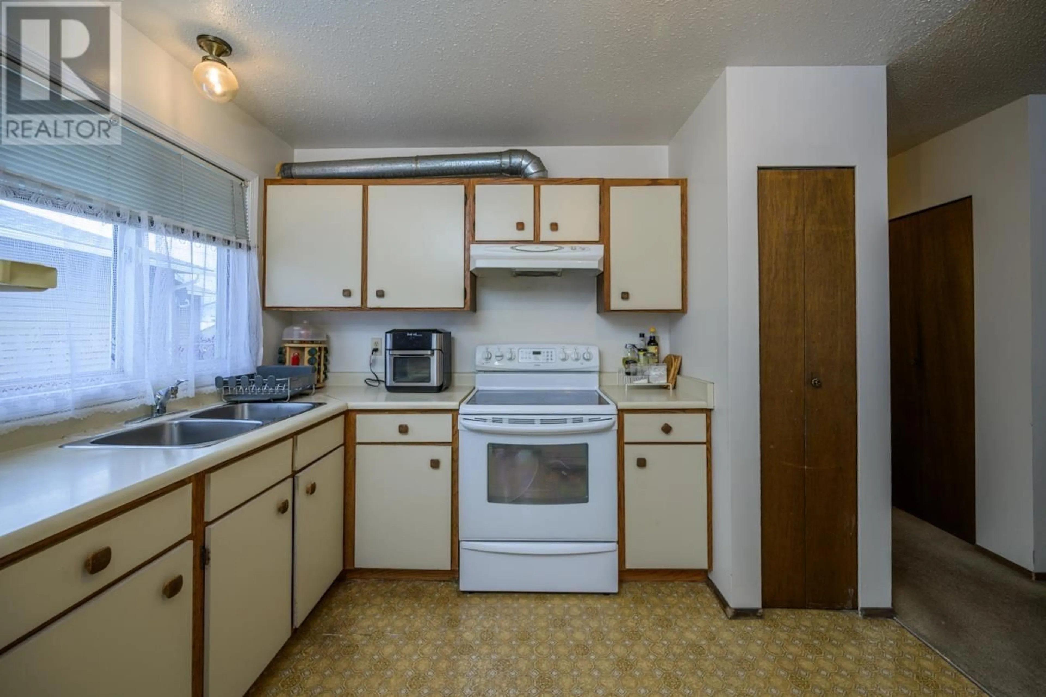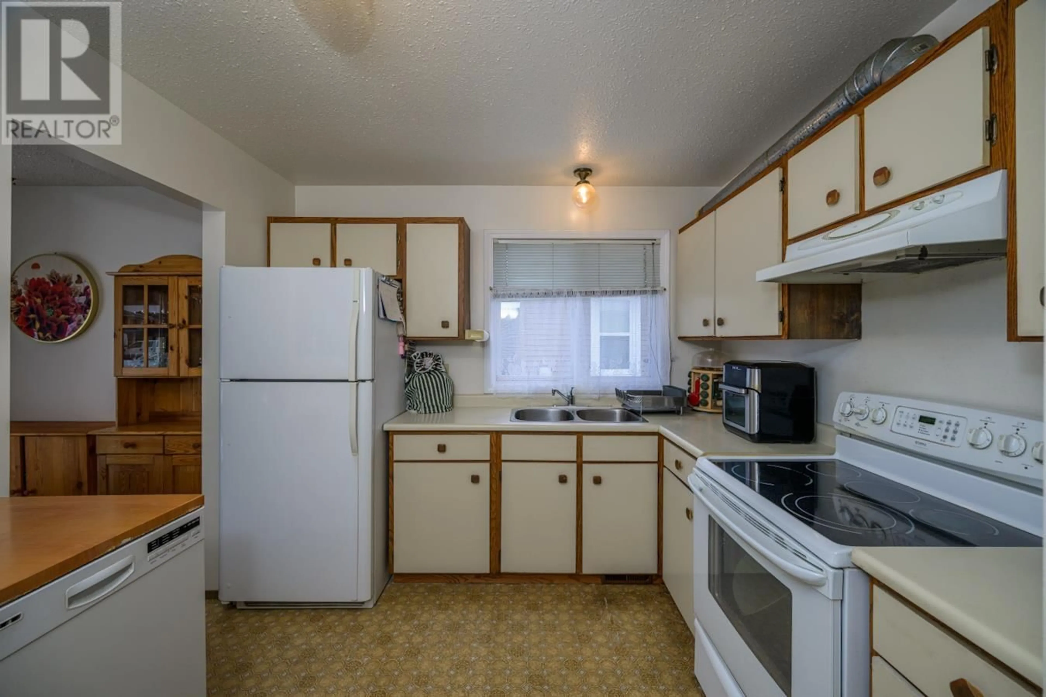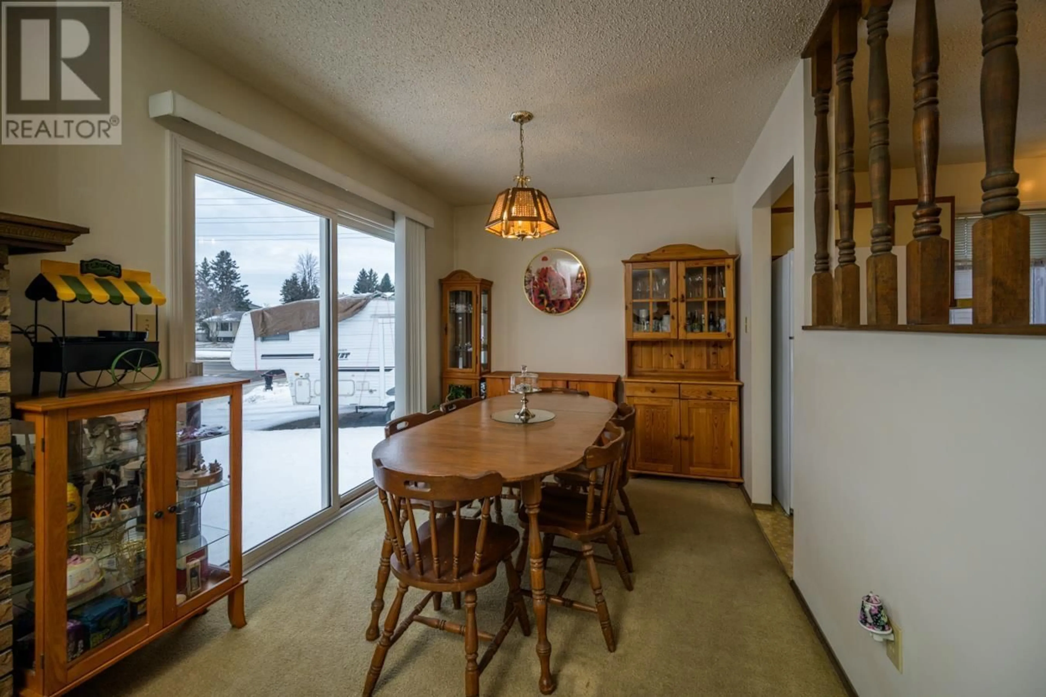3617 JAMES DRIVE, Prince George, British Columbia V2N4R9
Contact us about this property
Highlights
Estimated valueThis is the price Wahi expects this property to sell for.
The calculation is powered by our Instant Home Value Estimate, which uses current market and property price trends to estimate your home’s value with a 90% accuracy rate.Not available
Price/Sqft$213/sqft
Monthly cost
Open Calculator
Description
* PREC - Personal Real Estate Corporation. Location, location! Opportunity knocks to customize this home to your tastes. Original finishings yet very well cared for. Nice layout with 3 bedrooms on the main floor and a large rec room in the basement. Room to develop a 4th & 5th bedroom too! Two full bathrooms, a wood fireplace, RV Parking and carport are excellent features of this home. Nice flat backyard, fully fenced with southern exposure. As per seller, furnace 2019, hot water tank 2020, roof 2008. Quick walk to access the extensive walking trails in Ginters Meadow. Major shopping like Costco and Superstore are a 5 minute drive away. Get into this fantastic neighborhood and start building your equity today! (id:39198)
Property Details
Interior
Features
Main level Floor
Kitchen
9.5 x 9.4Dining room
9.7 x 8.2Living room
15 x 12.6Primary Bedroom
14 x 9.1Property History
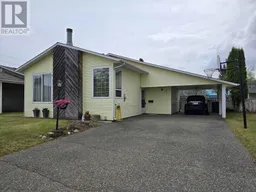 30
30
