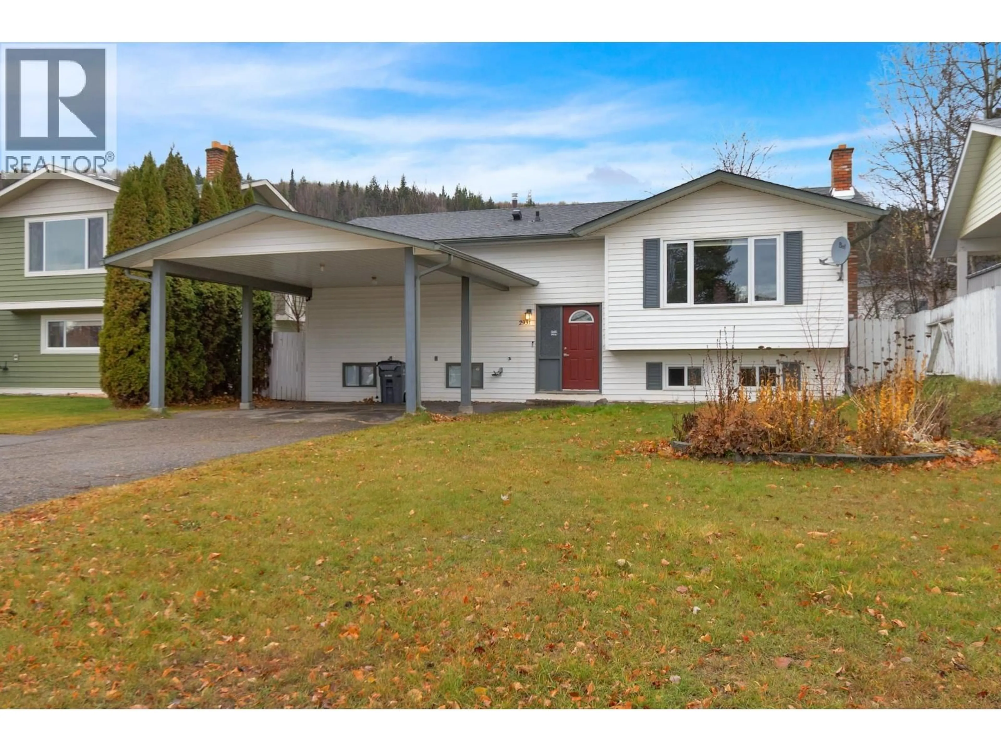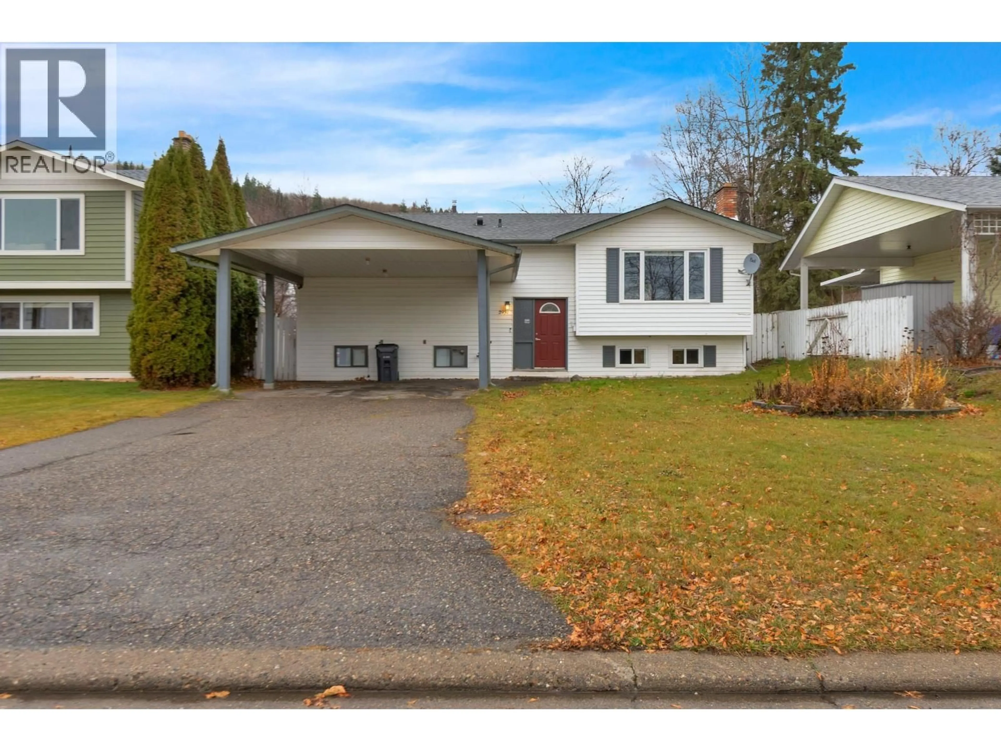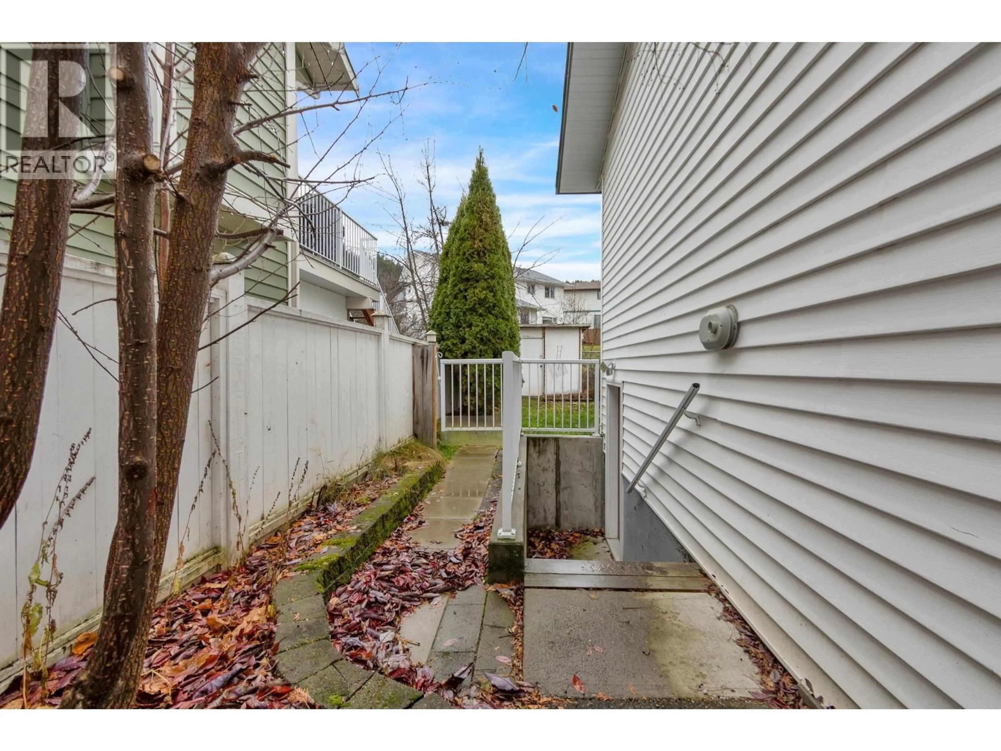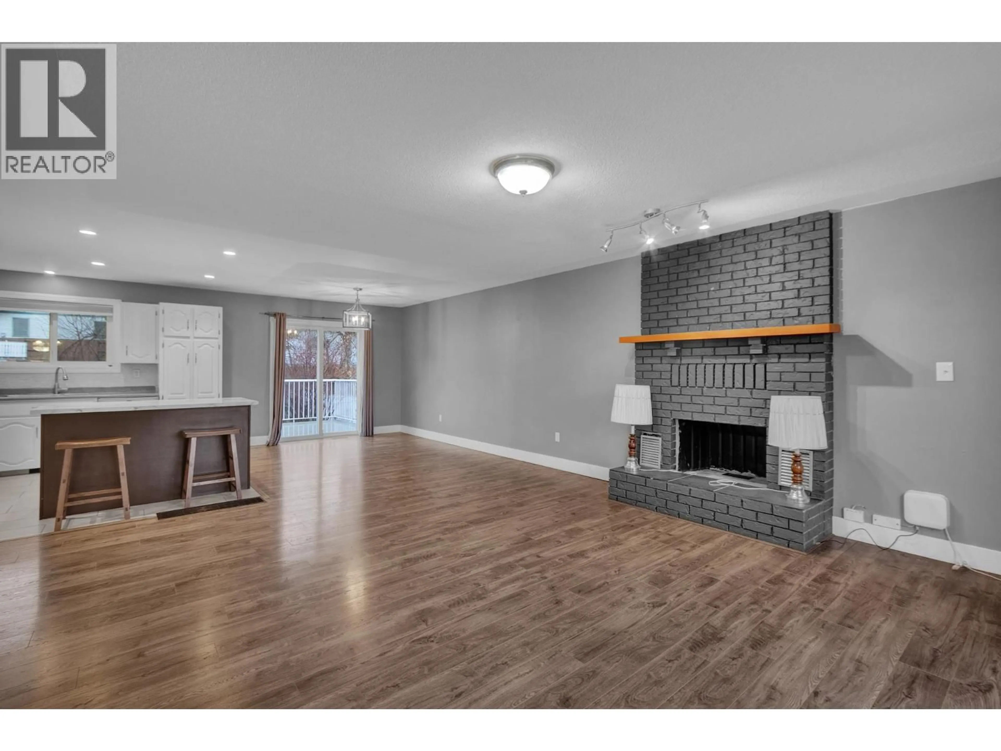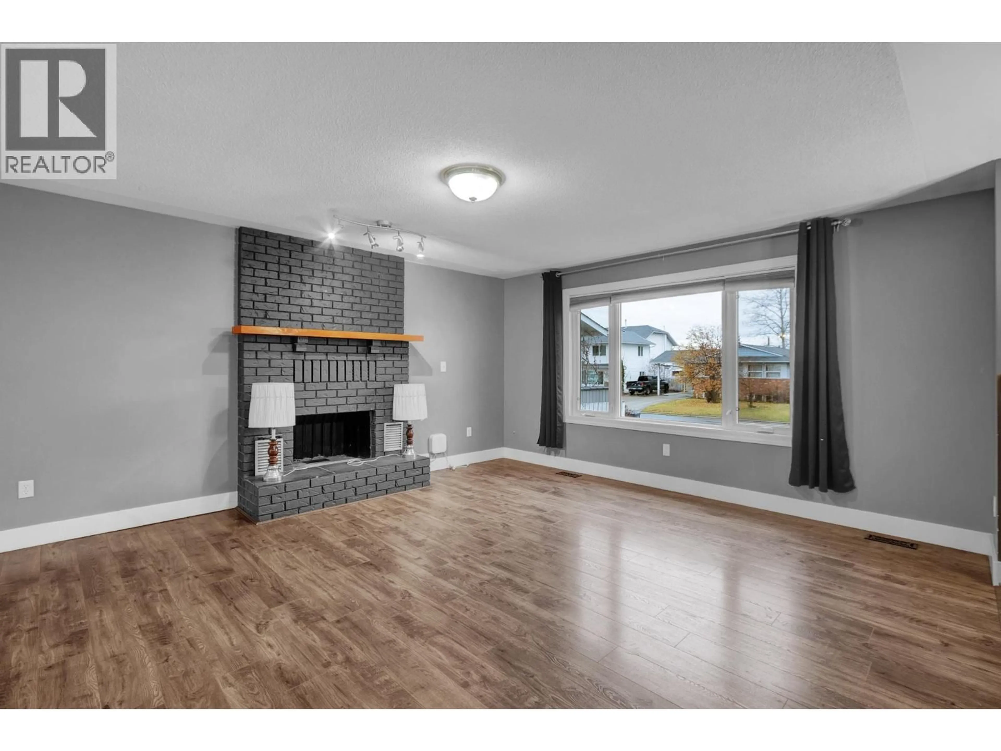2931 WAYNE STREET, Prince George, British Columbia V2N4M8
Contact us about this property
Highlights
Estimated valueThis is the price Wahi expects this property to sell for.
The calculation is powered by our Instant Home Value Estimate, which uses current market and property price trends to estimate your home’s value with a 90% accuracy rate.Not available
Price/Sqft-
Monthly cost
Open Calculator
Description
* PREC - Personal Real Estate Corporation. Great opportunity for investors or 1st home buyers looking for a property with a built-in mortgage helper. This turn-key, fully updated home is set in a desirable, family-oriented neighbourhood. Upstairs features 2BR, 2 bthrms, in-suite laundry & open-concept living & dining area that flows onto a deck overlooking the fenced backyard. Below you'll find a self-contained 2BR, 1-bthrm suite with its own entry & laundry, ideal for extended family or rental income. Recent updates provide peace of mind: kitchen, bathrooms, vinyl windows, 4yr old roof & H/W Tank, & 7yr old furnace. Tons of parking w/ double carport & large driveway. Located near bus routes, UNBC, CNC & amenities. Lot size meas. is taken from tax assmt, all meas are approx., all info to be verified by buyer if deemed important. (id:39198)
Property Details
Interior
Features
Basement Floor
Bedroom 2
13 x 9.4Living room
15.3 x 13.7Kitchen
13.7 x 9.2Dining room
9.2 x 8.8Property History
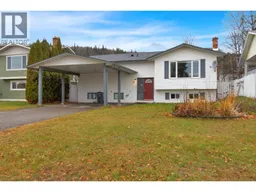 35
35
