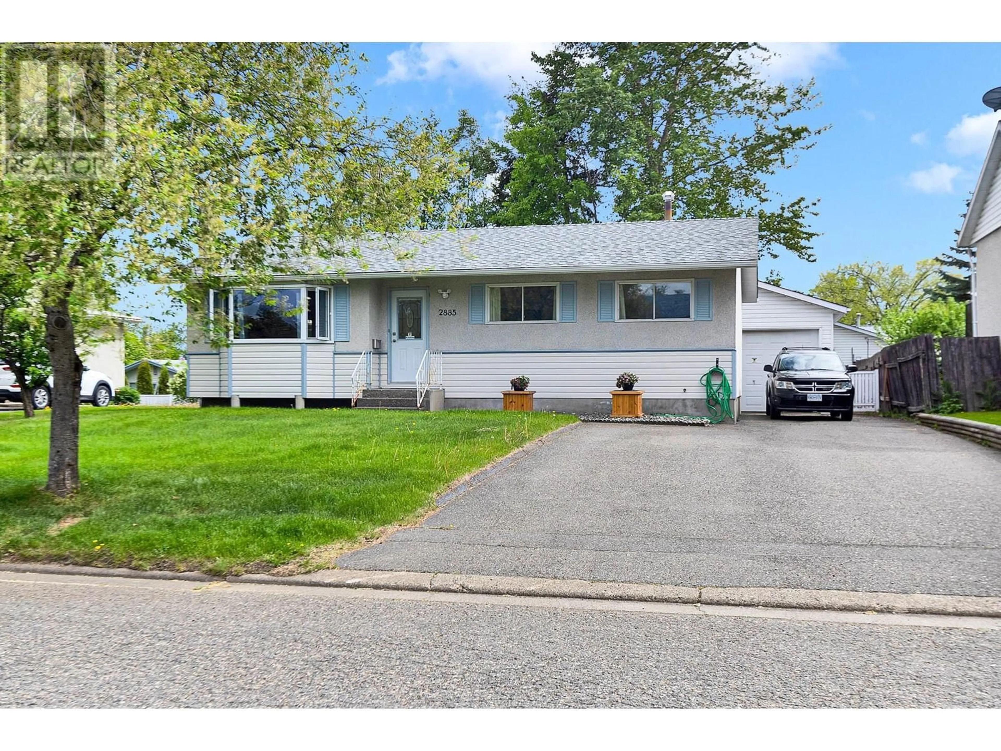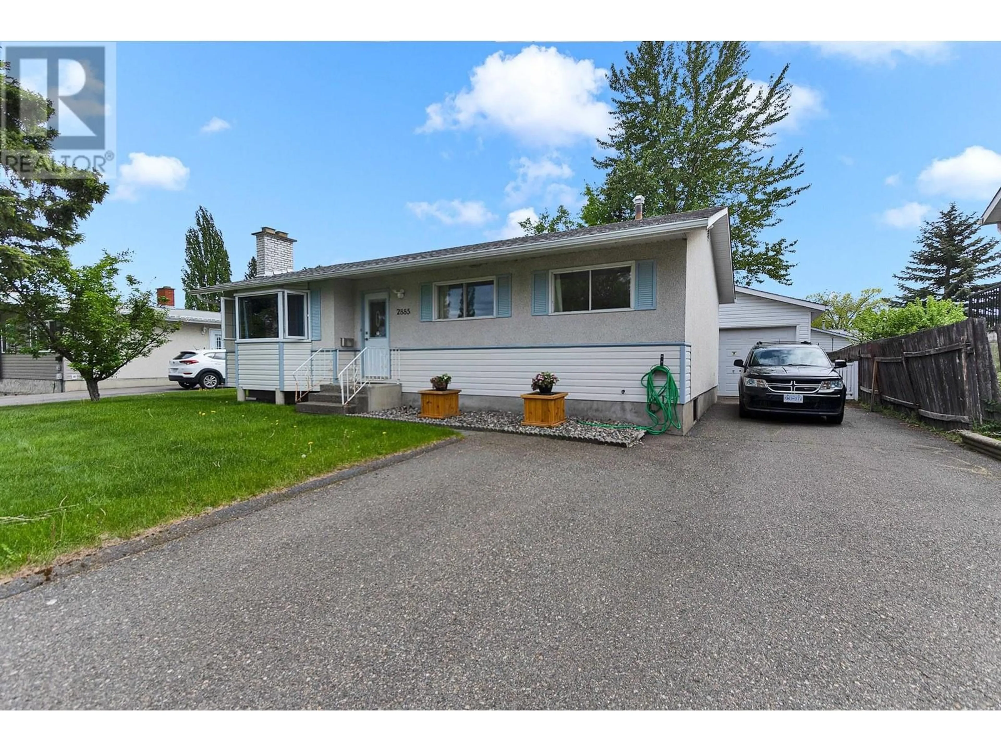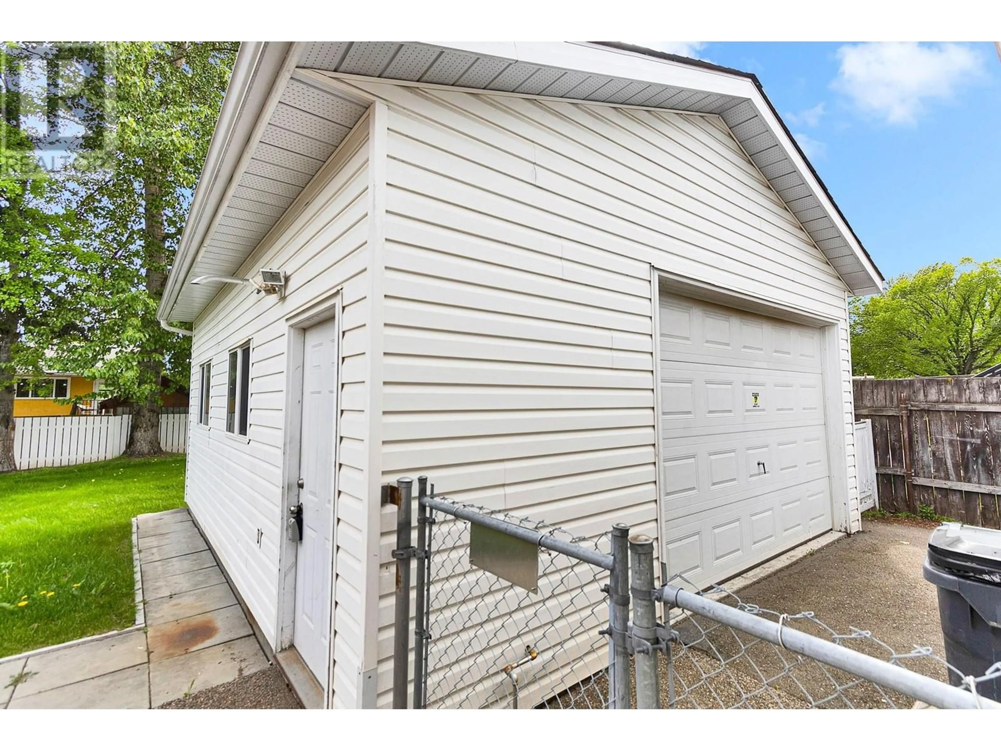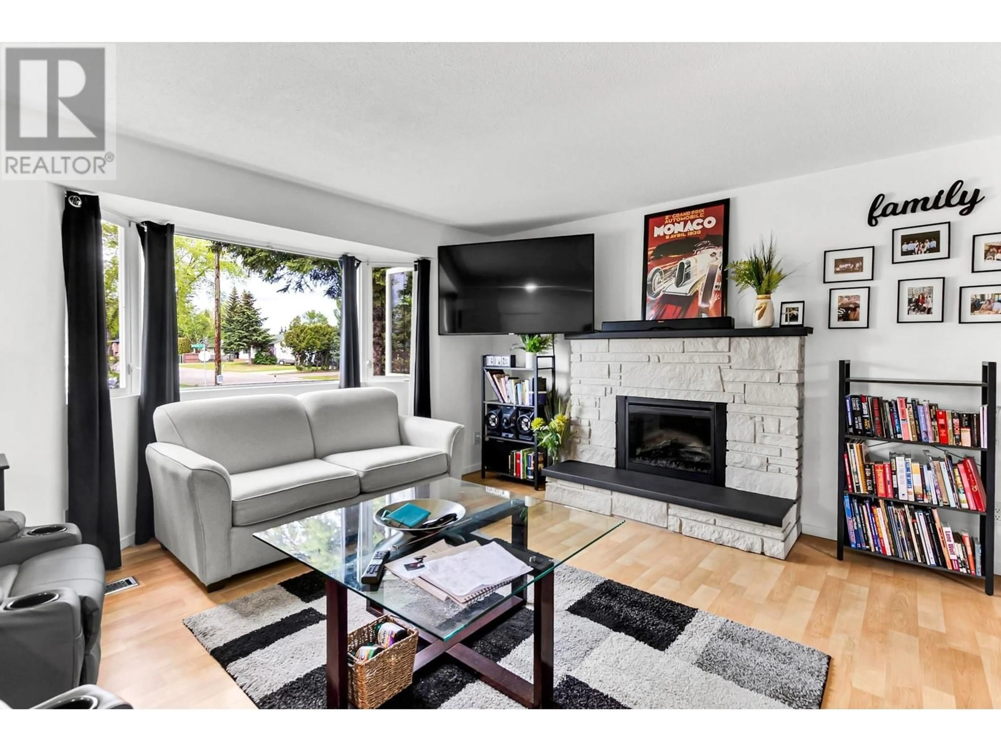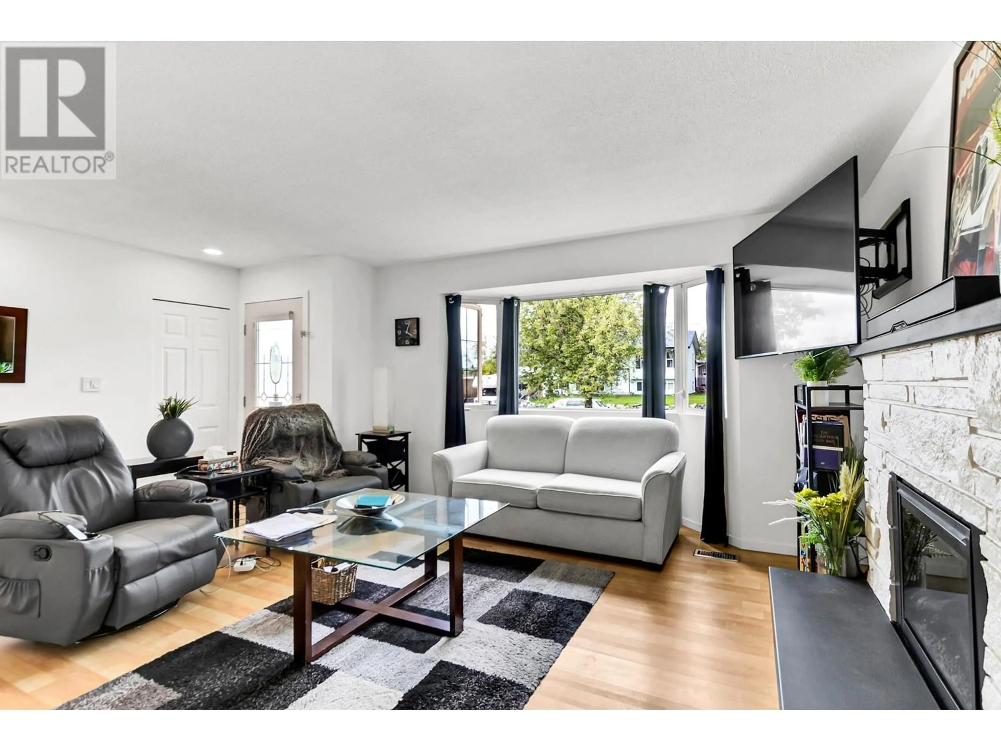2885 ATHLONE AVENUE, Prince George, British Columbia V2N1G1
Contact us about this property
Highlights
Estimated ValueThis is the price Wahi expects this property to sell for.
The calculation is powered by our Instant Home Value Estimate, which uses current market and property price trends to estimate your home’s value with a 90% accuracy rate.Not available
Price/Sqft$247/sqft
Est. Mortgage$1,975/mo
Tax Amount ()$3,638/yr
Days On Market3 days
Description
First-Time Buyer? Investor? Dream Garage? This Home Has It All! This well-cared-for 3 bed, 2 bath home is full of potential and in a great location—close to schools, shopping, and even the golf course! The amazing 24x20 detached garage is heated with radiant heat, wired for a welder, and ready for your tools, toys, or next big project. Whether you're a hobbyist, a tradesperson, or just need serious garage space—this one's a winner. Inside, the home has been nicely cared for with some updates already done and a newer roof for peace of mind. The basement has suite potential, making it a breeze to add extra income or space for extended family. Awesome for first-time buyers, a smart pick for investors, and a dream come true if you've been holding out for a killer garage. Come take a look! (id:39198)
Property Details
Interior
Features
Basement Floor
Flex Space
10.4 x 8.3Bedroom 3
9 x 7Laundry room
8.4 x 5Cold room
9 x 4Property History
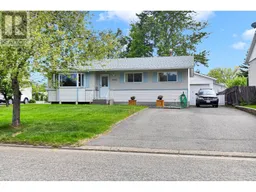 27
27
