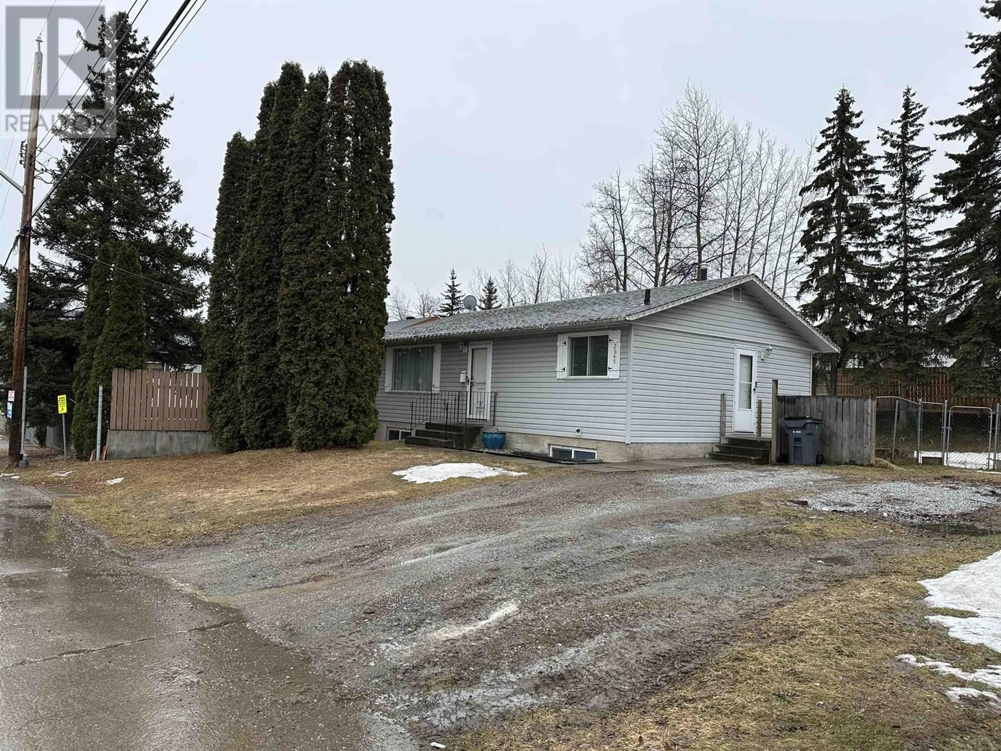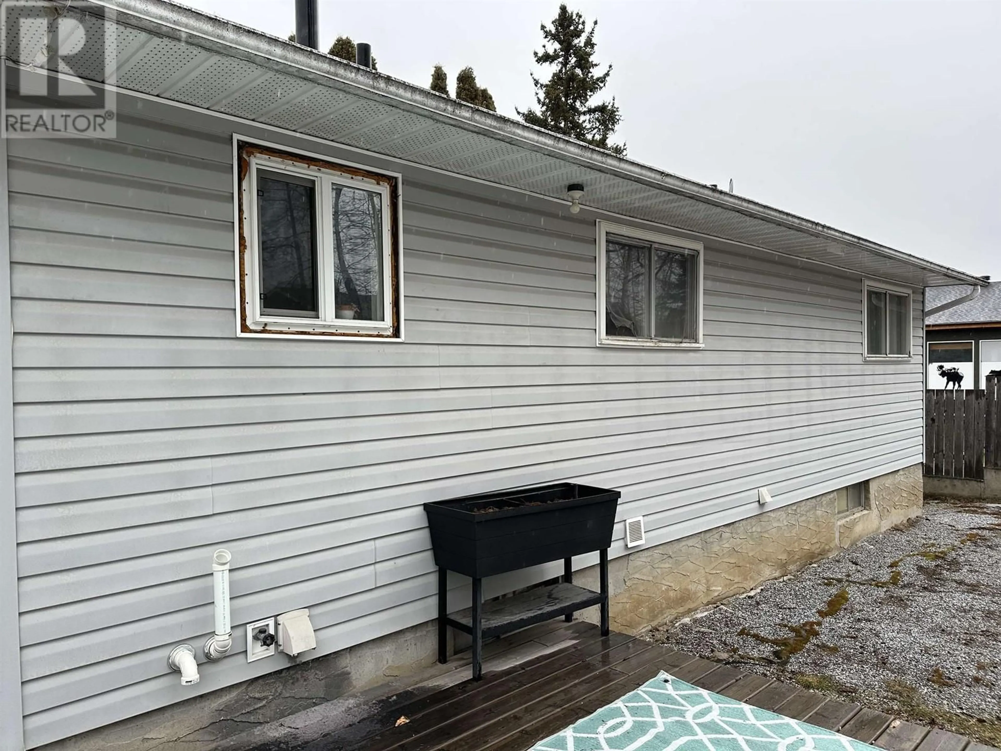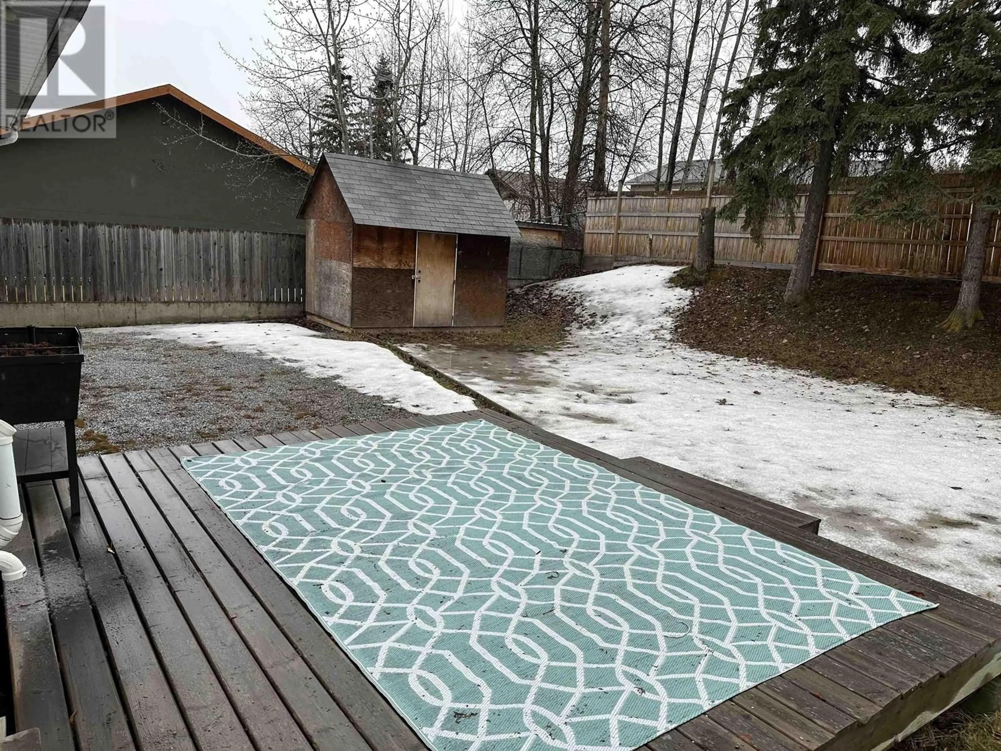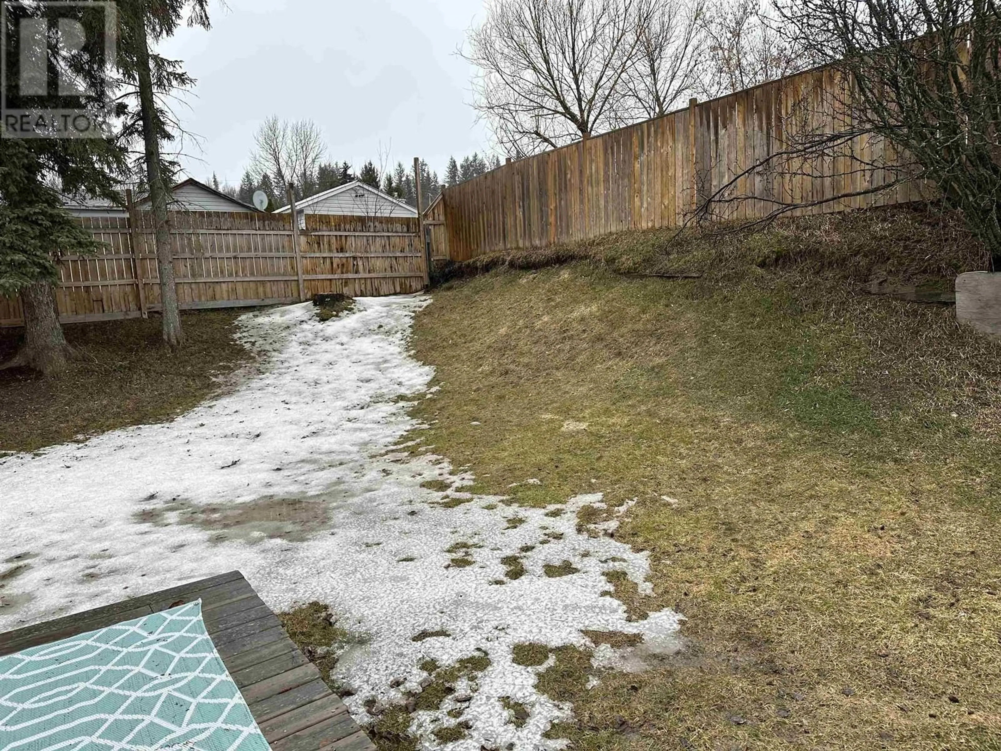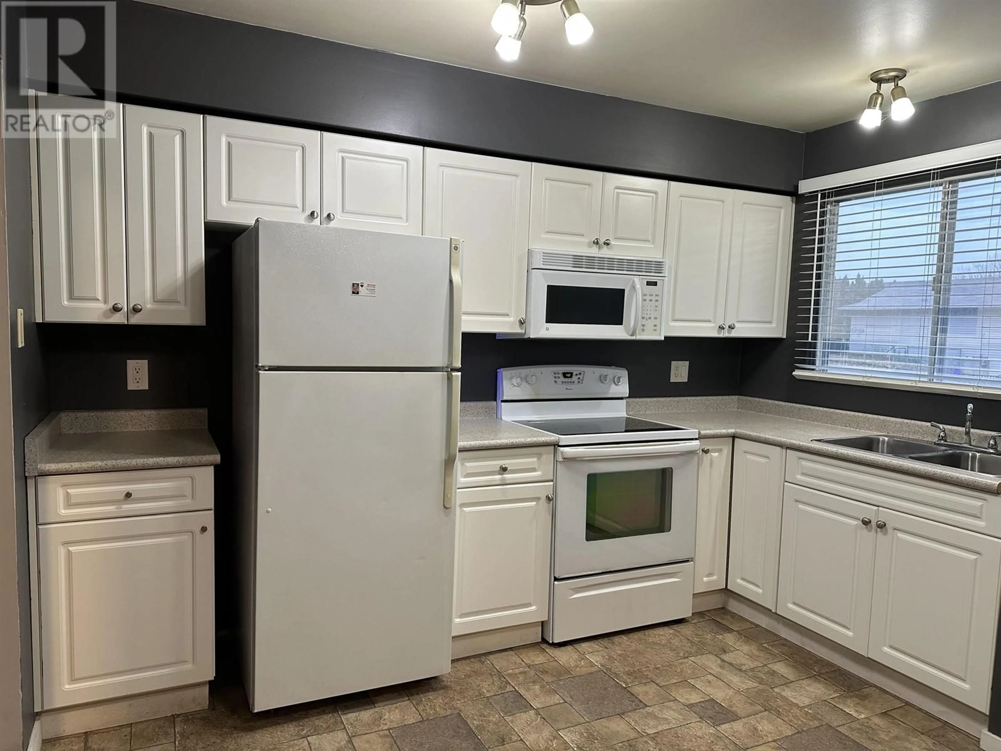2645 VANCE ROAD, Prince George, British Columbia V2N1N5
Contact us about this property
Highlights
Estimated valueThis is the price Wahi expects this property to sell for.
The calculation is powered by our Instant Home Value Estimate, which uses current market and property price trends to estimate your home’s value with a 90% accuracy rate.Not available
Price/Sqft$249/sqft
Monthly cost
Open Calculator
Description
Welcome to this charming and affordable 3 bdrm, 1.5 bath home in a prime location! The main floor features 2 bdrms, 1.5 bath, living room and bright kitchen, offering a warm and inviting space for family living. Downstairs, you'll find a 3rd bdrm, spacious rec room - perfect for the kiddos- plus a large storage area and laundry. Step outside to enjoy the large fenced backyard, ideal for pets, gardening, summer BBQs or an excellent play area. The property offers plenty of parking for vehicles and/or RVs out front. Updates include a new furnace and HWT in 2024. Central located, only a short walk to Costco, Boston Pizza and McDonalds, just minutes from Home Depot, Superstore, Walmart and Pine Centre Mall this home offers unbeatable accessibility! Dont miss out on this gem! (id:39198)
Property Details
Interior
Features
Basement Floor
Bedroom 4
10 ft ,3 in x 8 ft ,2 inRecreational, Games room
18 ft ,7 in x 10 ft ,3 inStorage
10 ft ,6 in x 23 ft ,3 inLaundry room
3 ft ,8 in x 9 ft ,1 inProperty History
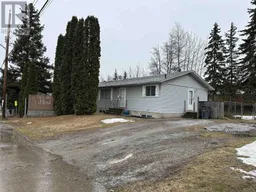 29
29
