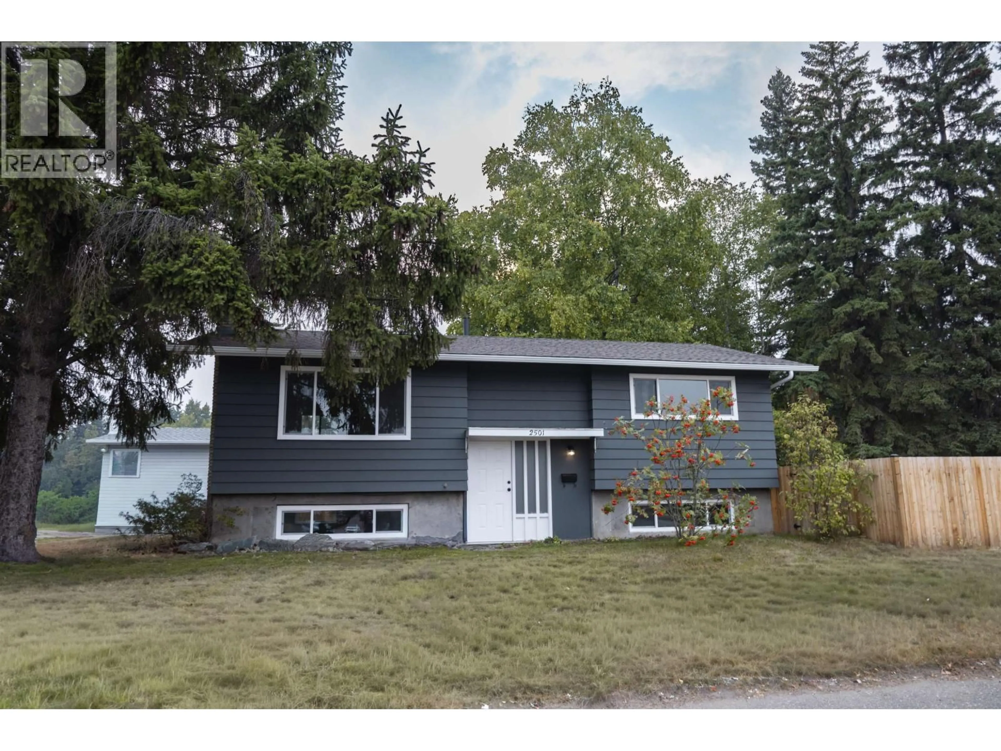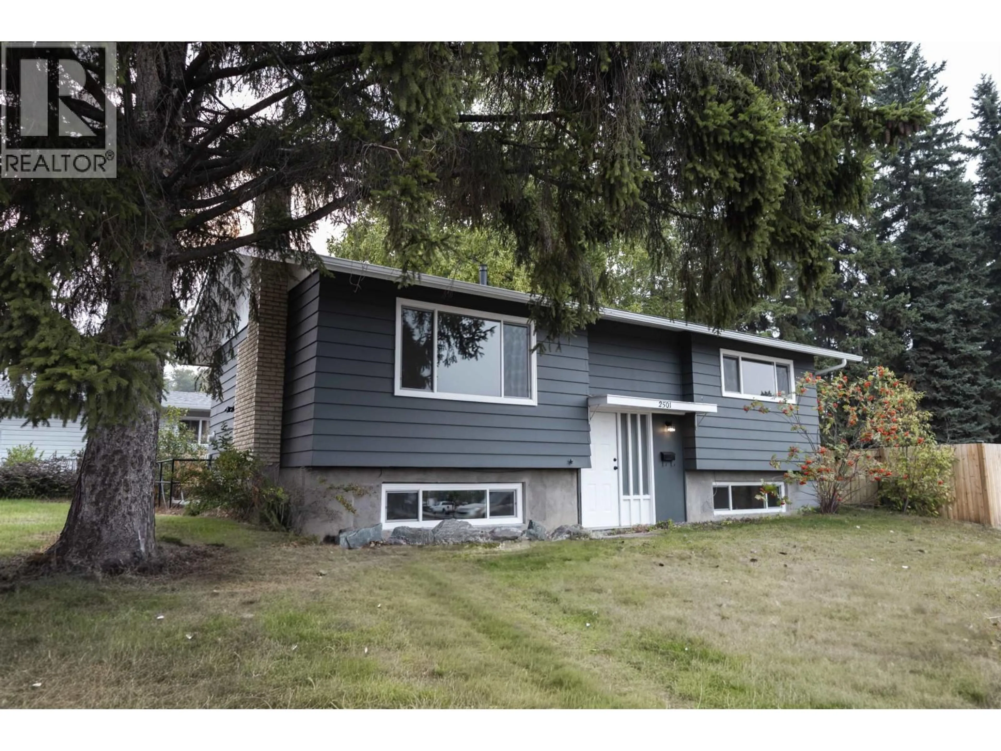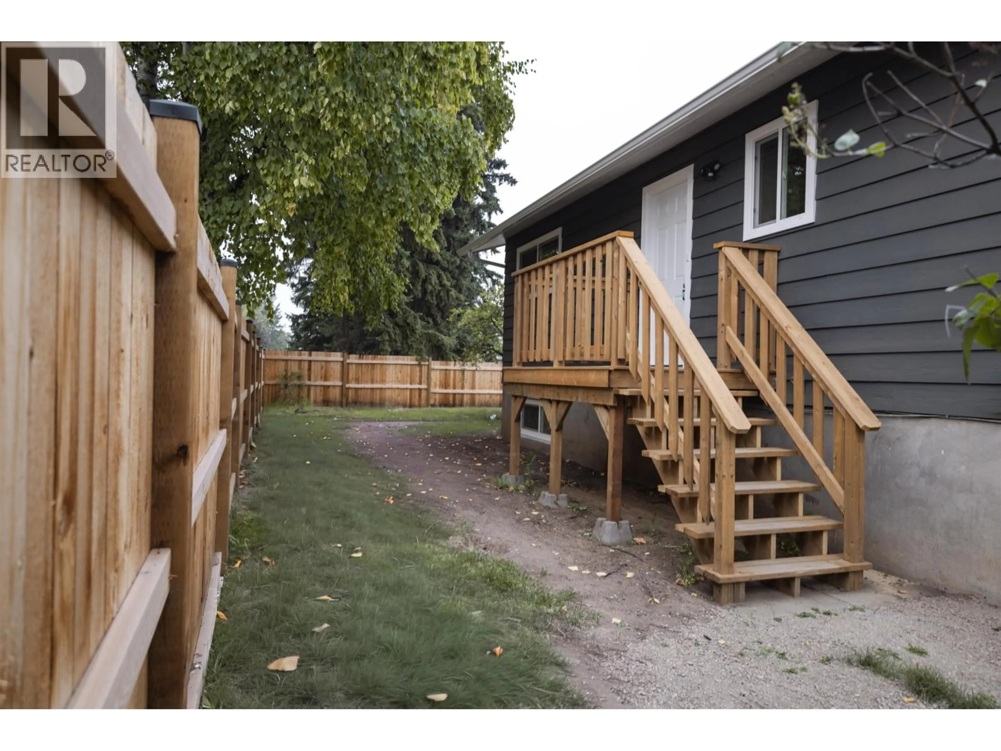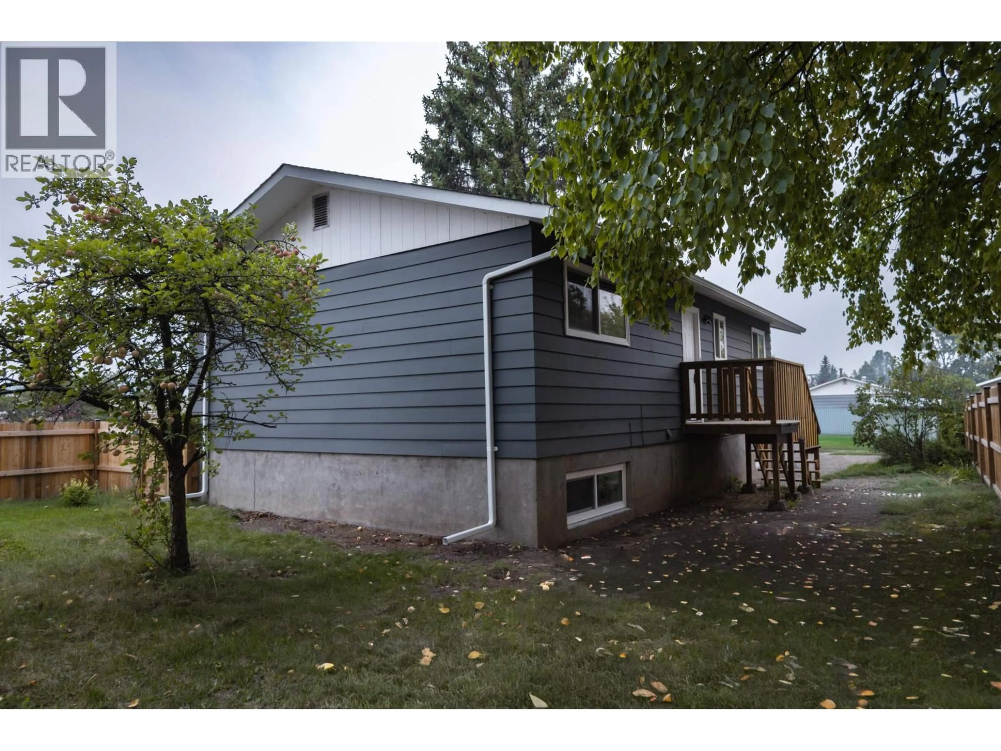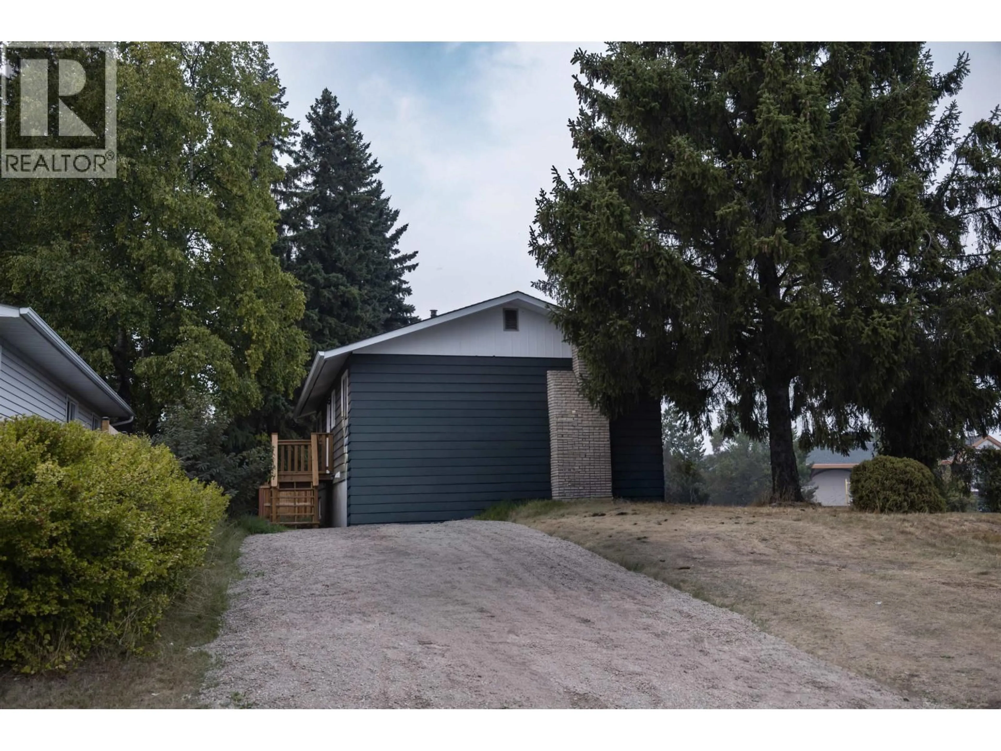2501 WESTWOOD DRIVE, Prince George, British Columbia V2N1R1
Contact us about this property
Highlights
Estimated valueThis is the price Wahi expects this property to sell for.
The calculation is powered by our Instant Home Value Estimate, which uses current market and property price trends to estimate your home’s value with a 90% accuracy rate.Not available
Price/Sqft$279/sqft
Monthly cost
Open Calculator
Description
* PREC - Personal Real Estate Corporation. Beautifully transformed & move-in ready! Centrally located near Pine Centre Mall, CNC, transit, schools & shopping. This 4-bed, 2 bath home has been given a full makeover inside & out with modern updates throughout. The lower level features a brand-new 2-bedroom suite with separate entry & its own laundry-ideal for rental income or extended family. Major upgrades including windows, doors, deck, furnace, hot water tank & roof are already taken care of. Nothing left to do but move in and enjoy! (id:39198)
Property Details
Interior
Features
Main level Floor
Primary Bedroom
12.7 x 9.8Bedroom 2
9.1 x 8.1Dining room
9.7 x 8.7Living room
14.5 x 13.1Property History
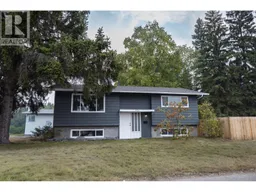 27
27
