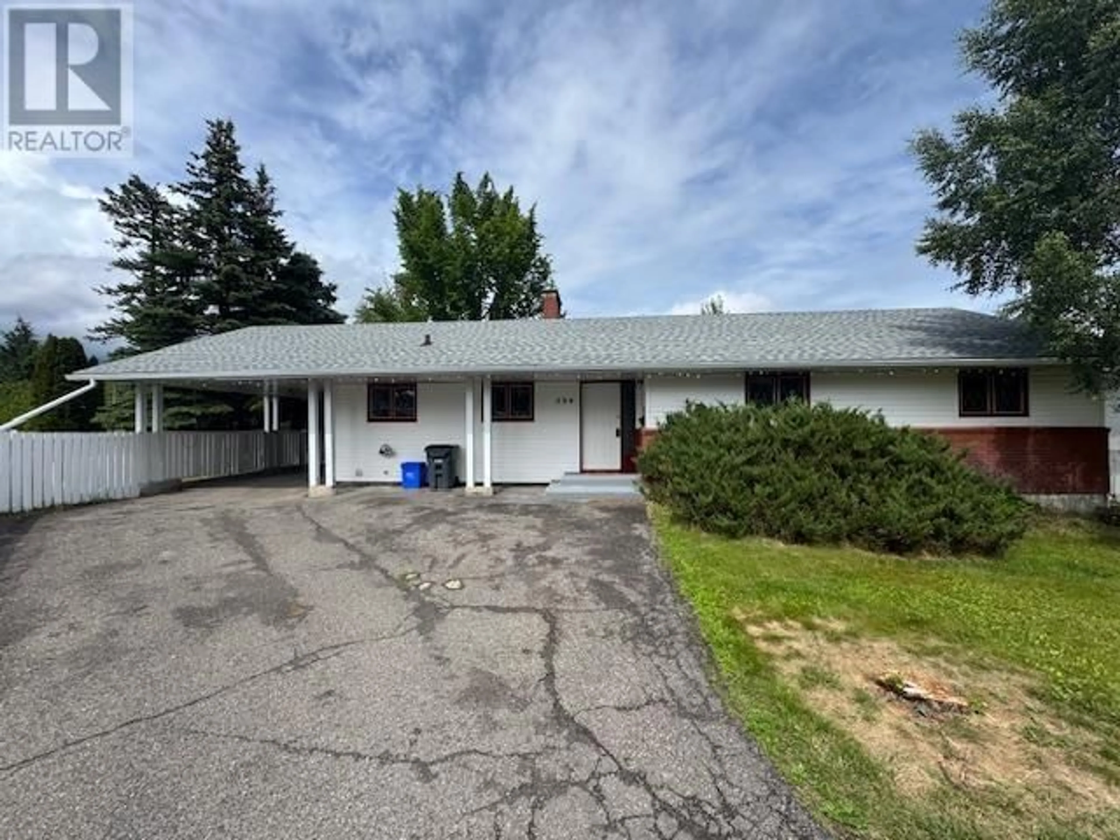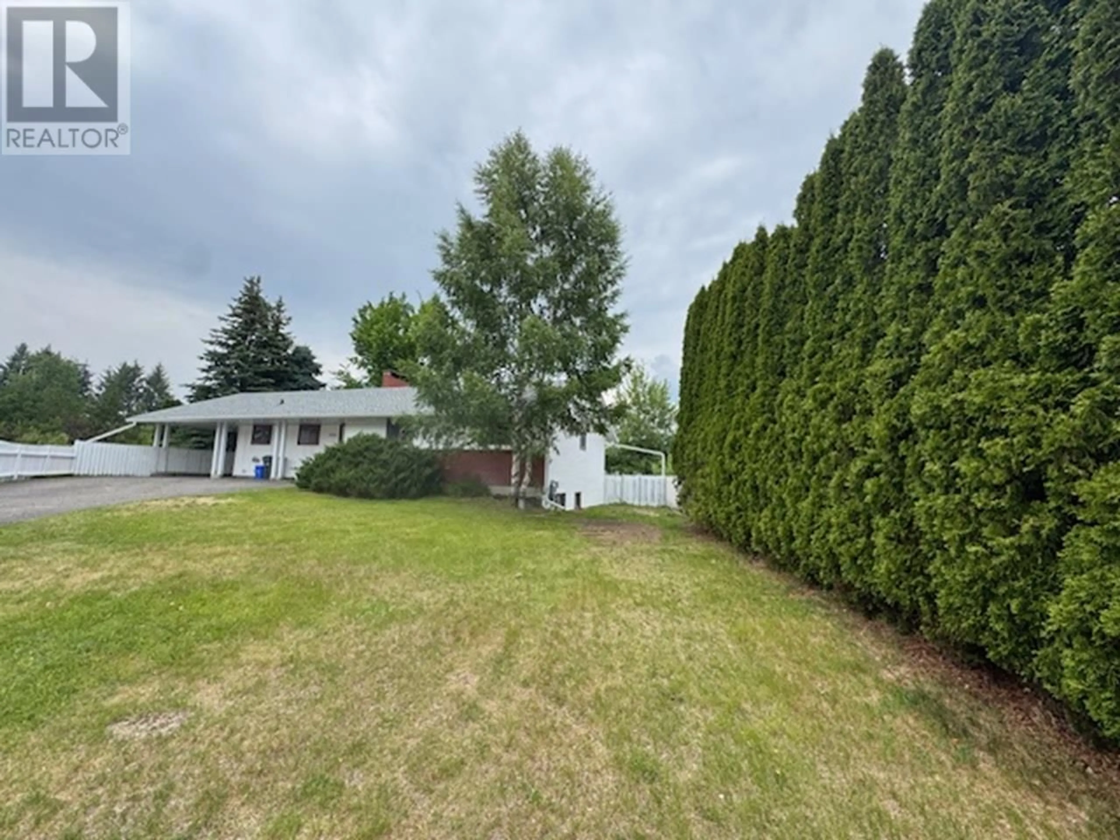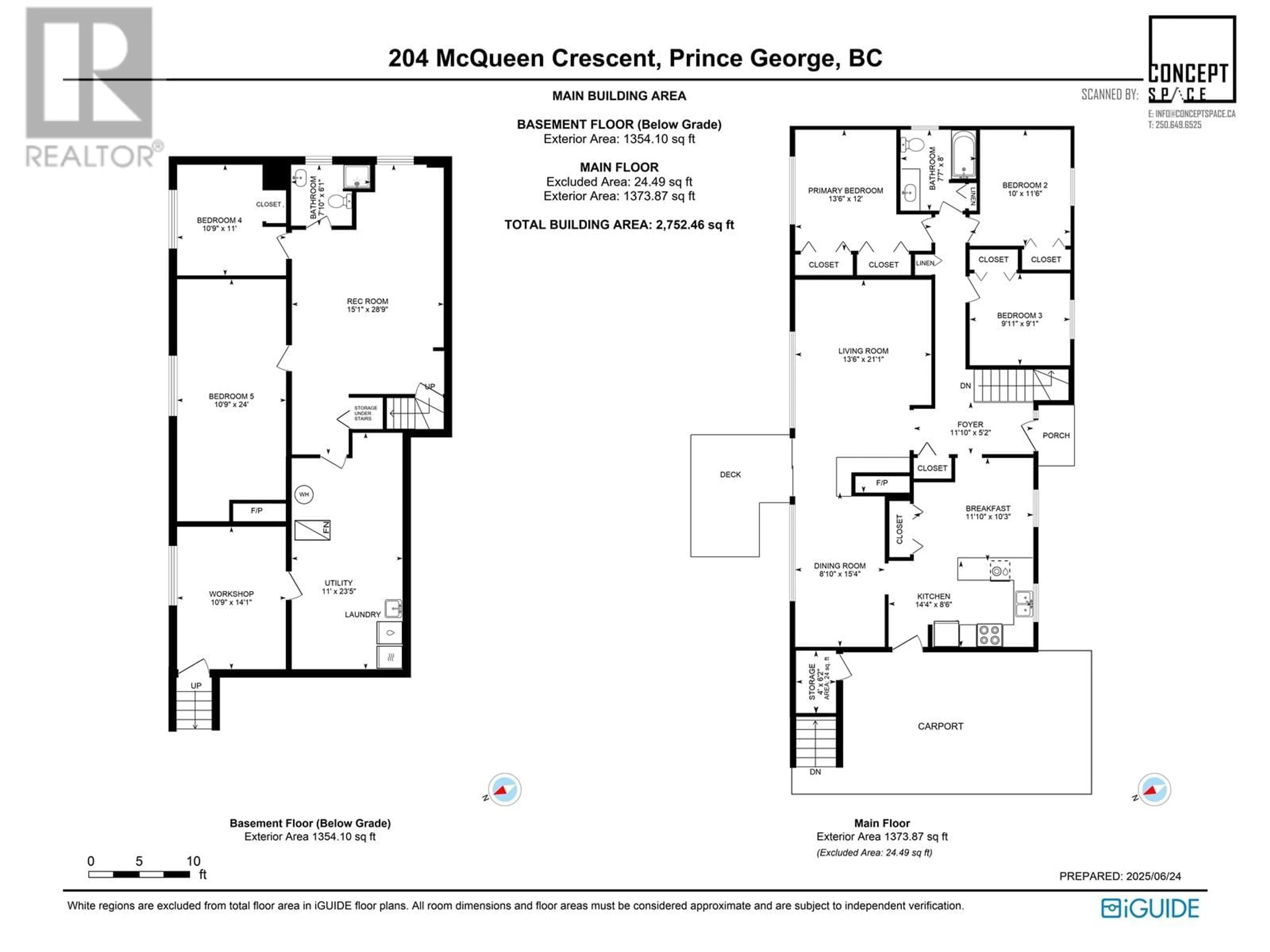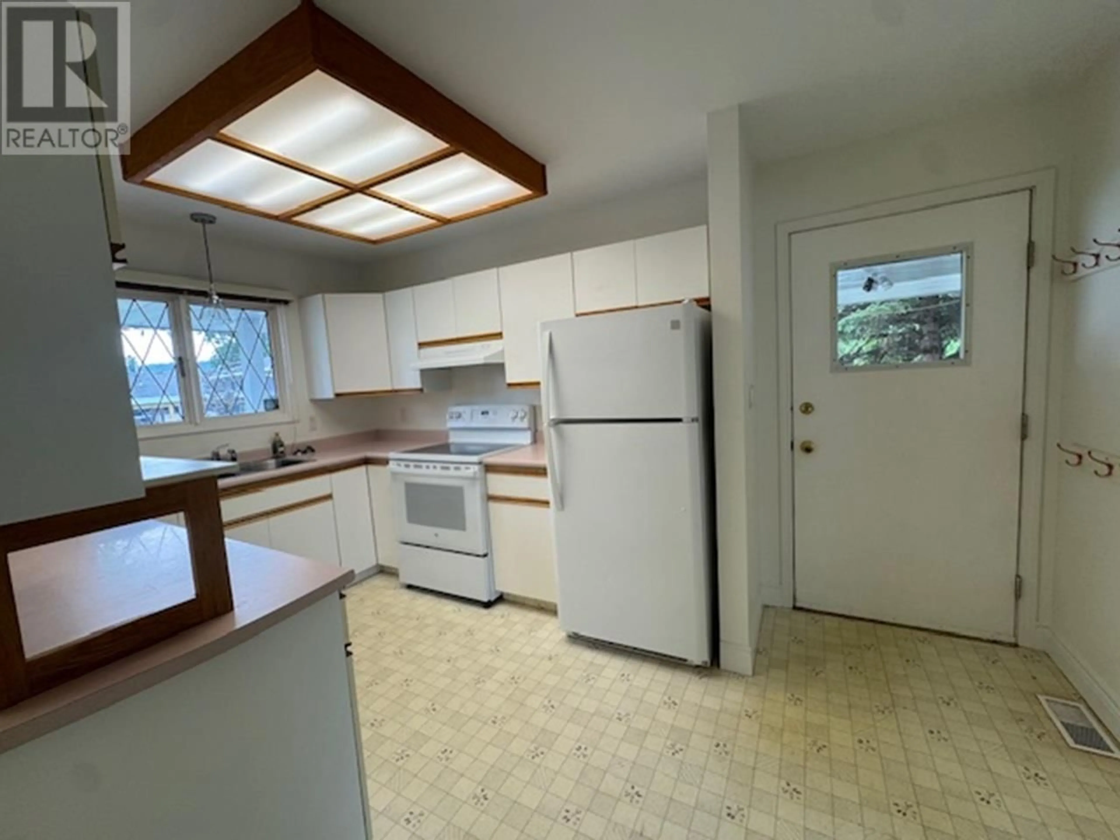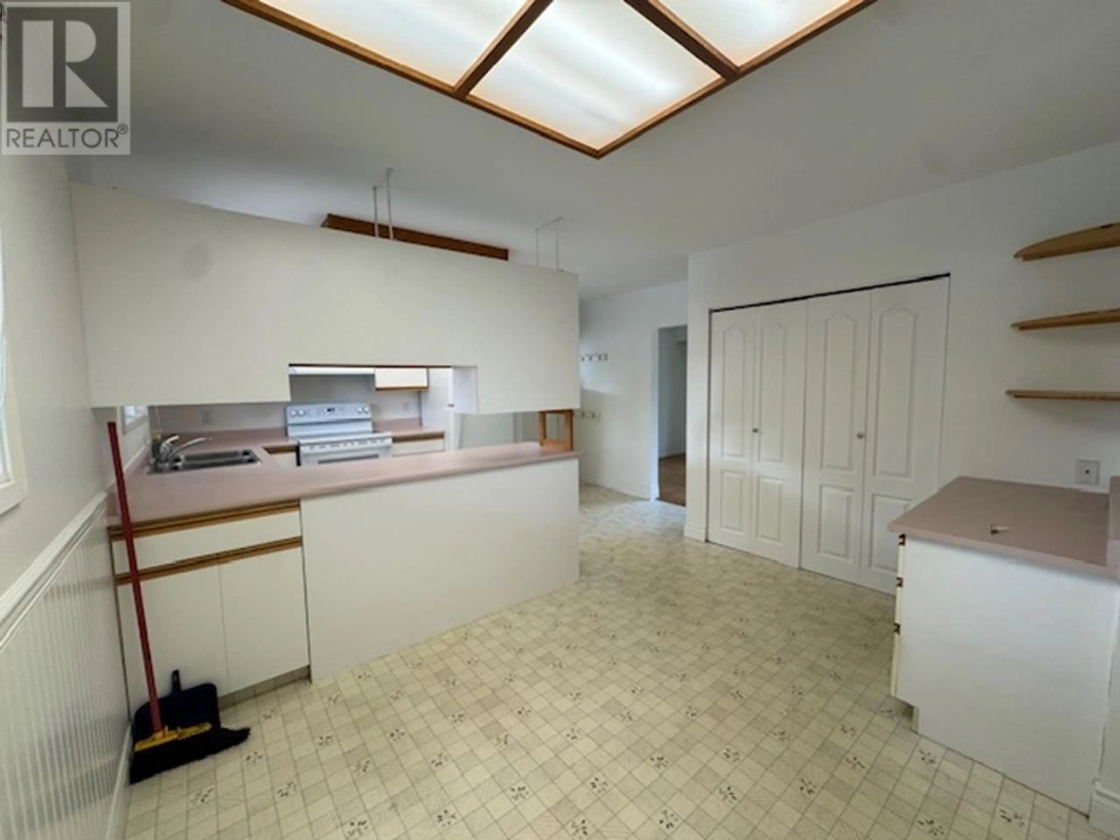204 MCQUEEN CRESCENT, Prince George, British Columbia V2M4R9
Contact us about this property
Highlights
Estimated valueThis is the price Wahi expects this property to sell for.
The calculation is powered by our Instant Home Value Estimate, which uses current market and property price trends to estimate your home’s value with a 90% accuracy rate.Not available
Price/Sqft$168/sqft
Monthly cost
Open Calculator
Description
A spacious family home full of character & potential. Featuring 3 large bdrms upstairs, a bright living room with a huge vinyl window & a cozy two-sided wood fireplace between the dining and living areas. Hardwood floors add charm, while the kitchen includes a breakfast nook & room for updates. Downstairs offers great ceiling height, 2 additional large bdrms, a 3-piece bath with brand new shower, ample storage, laundry, and potential for a future suite. The huge fully fenced yard is ideal for kids or pets and backs onto the YMCA Highland Family Development Centre. Updates include a 2021 HWT, roof (approx 6-7 yrs), fresh paint & newer lighting. Large driveway with carport and potential for a second driveway for RV parking or a tenant. Professionally cleaned & quick possession is available! (id:39198)
Property Details
Interior
Features
Main level Floor
Foyer
11.1 x 5.2Eating area
11.1 x 10.3Kitchen
14.4 x 8.6Dining room
8.1 x 15.4Property History
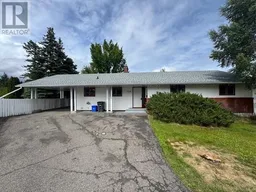 34
34
