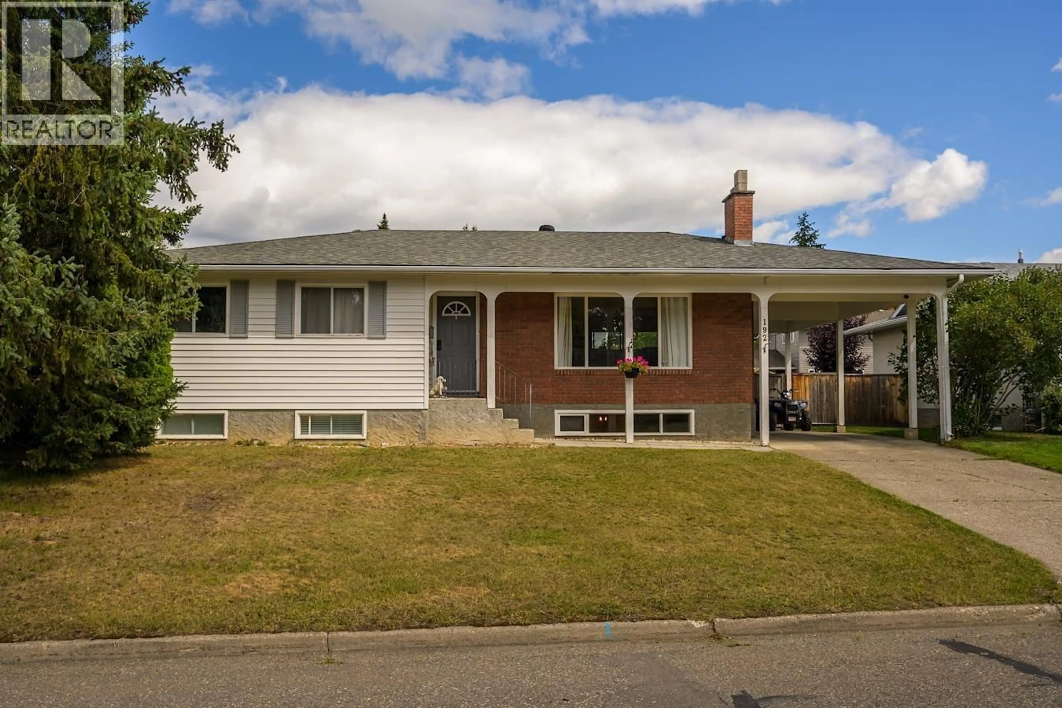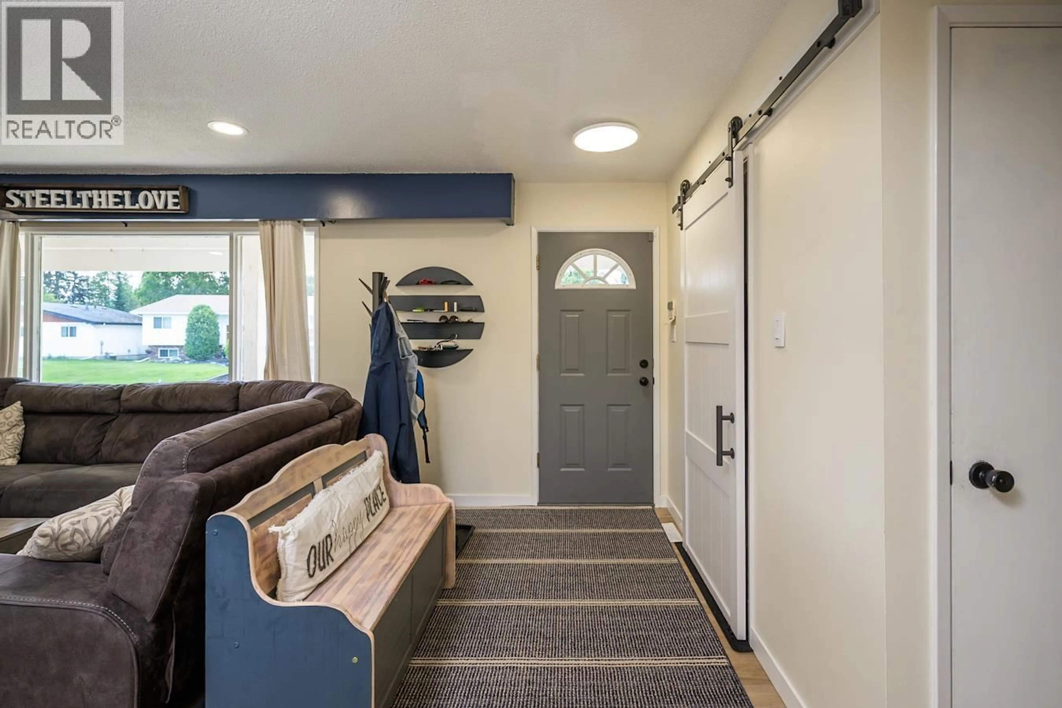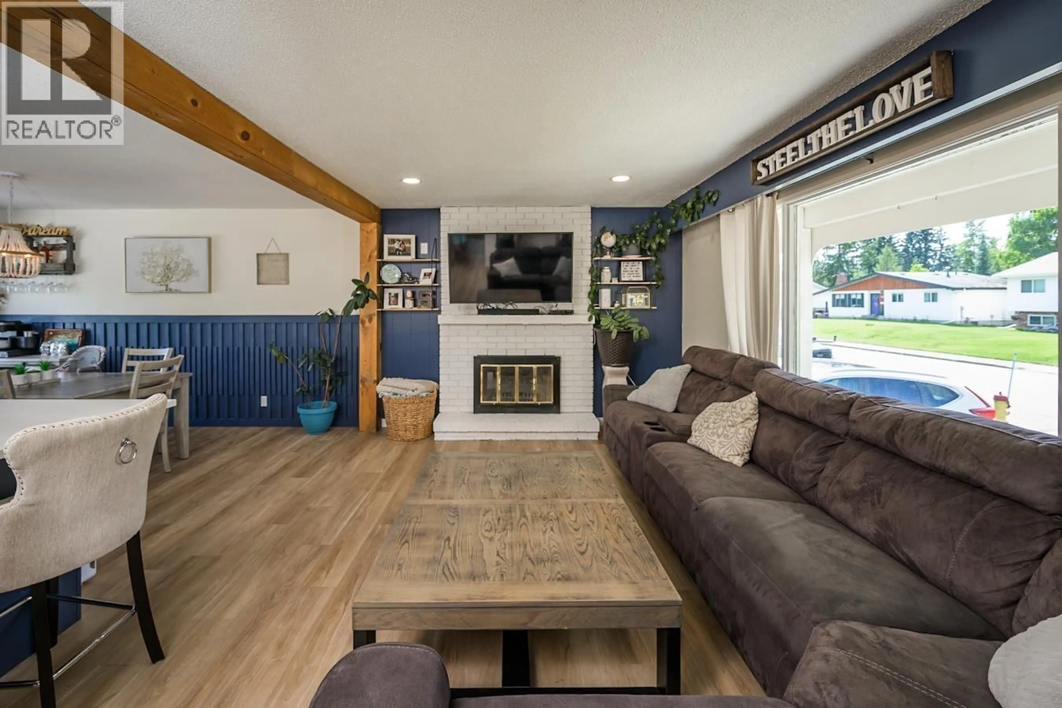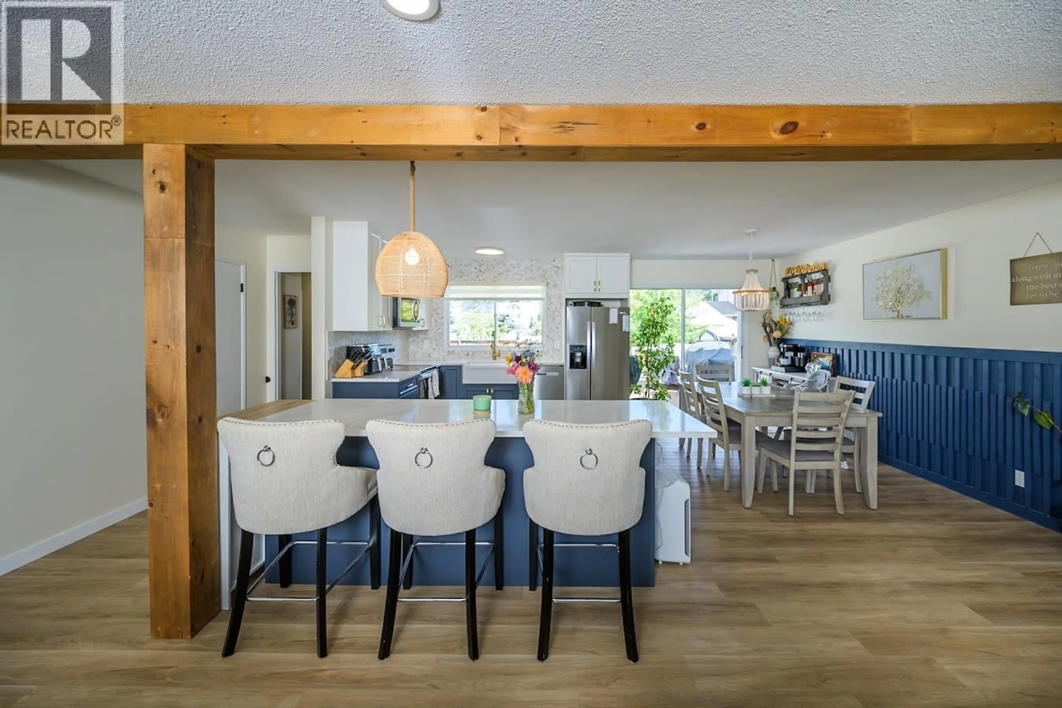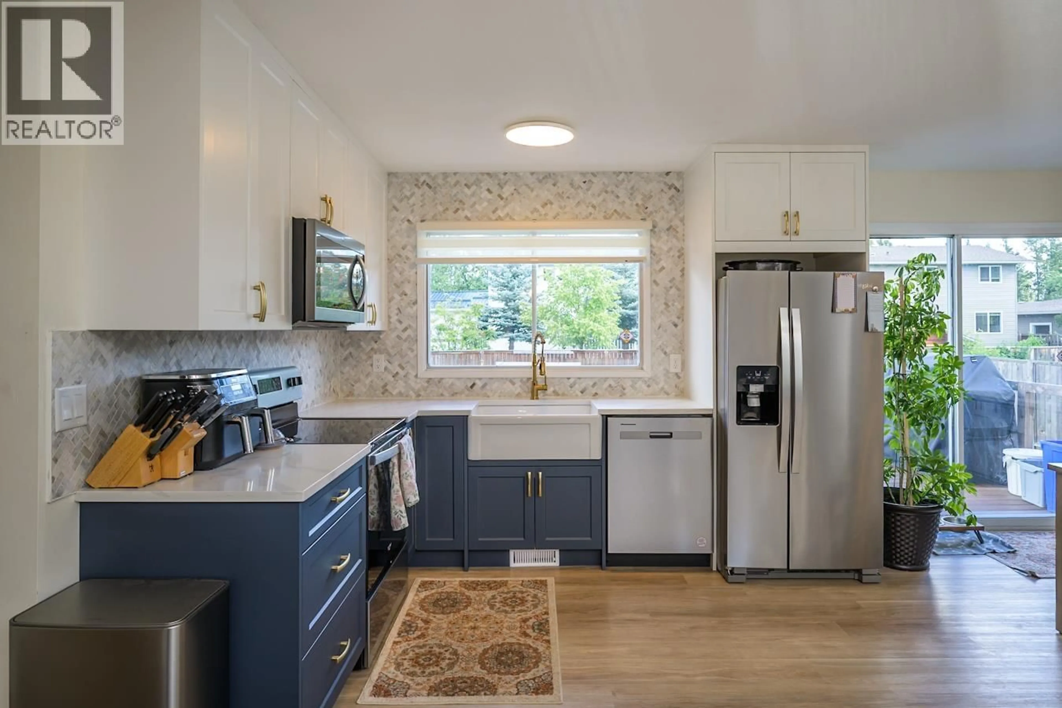192 MCDERMID DRIVE, Prince George, British Columbia V2M4V1
Contact us about this property
Highlights
Estimated valueThis is the price Wahi expects this property to sell for.
The calculation is powered by our Instant Home Value Estimate, which uses current market and property price trends to estimate your home’s value with a 90% accuracy rate.Not available
Price/Sqft$206/sqft
Monthly cost
Open Calculator
Description
This is 192 McDermid Drive. Come check out this charming 5 bed 3 bath family home in the desirable Heritage neighbourhood. The fully updated kitchen features newer stainless steel appliances and a farmhouse sink, opening to a bright, open concept living and dining area perfect for entertaining. The lower level offers excellent suite potential for a 2 bedroom mortgage helper. This home and location is ideal for growing families and is just minutes from schools, parks, and local amenities. Don't miss out, this one will go quickly. (id:39198)
Property Details
Interior
Features
Main level Floor
Living room
11.1 x 17.5Kitchen
11.5 x 17.5Dining room
14 x 9Primary Bedroom
14.7 x 10.1Property History
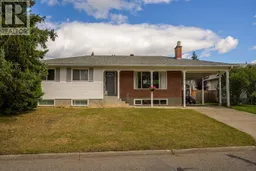 17
17
