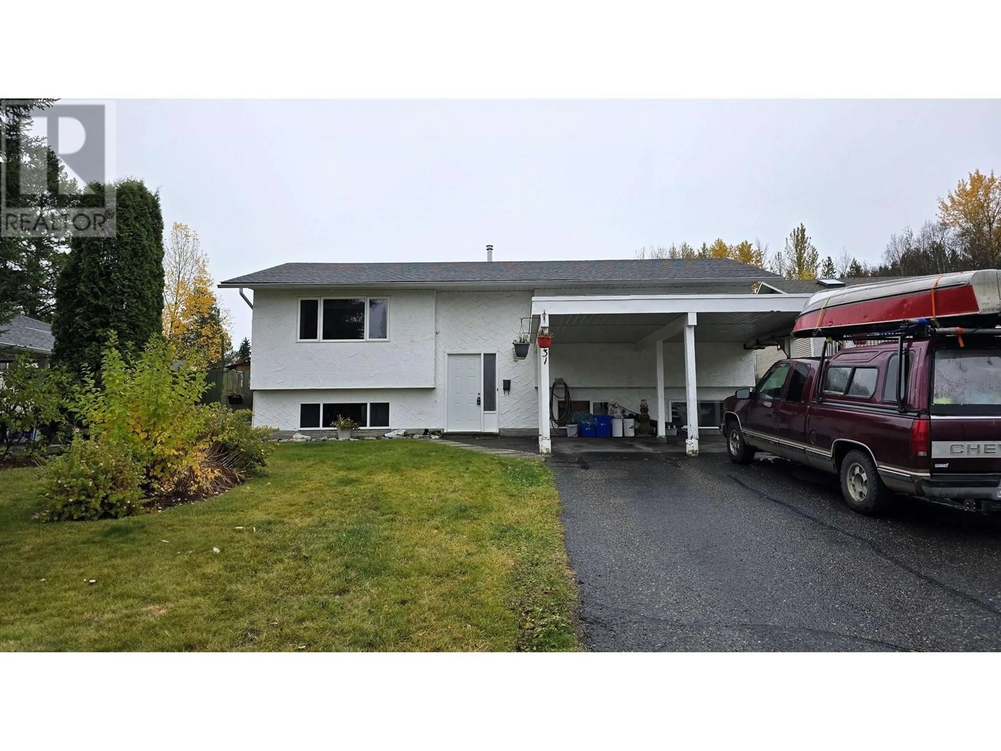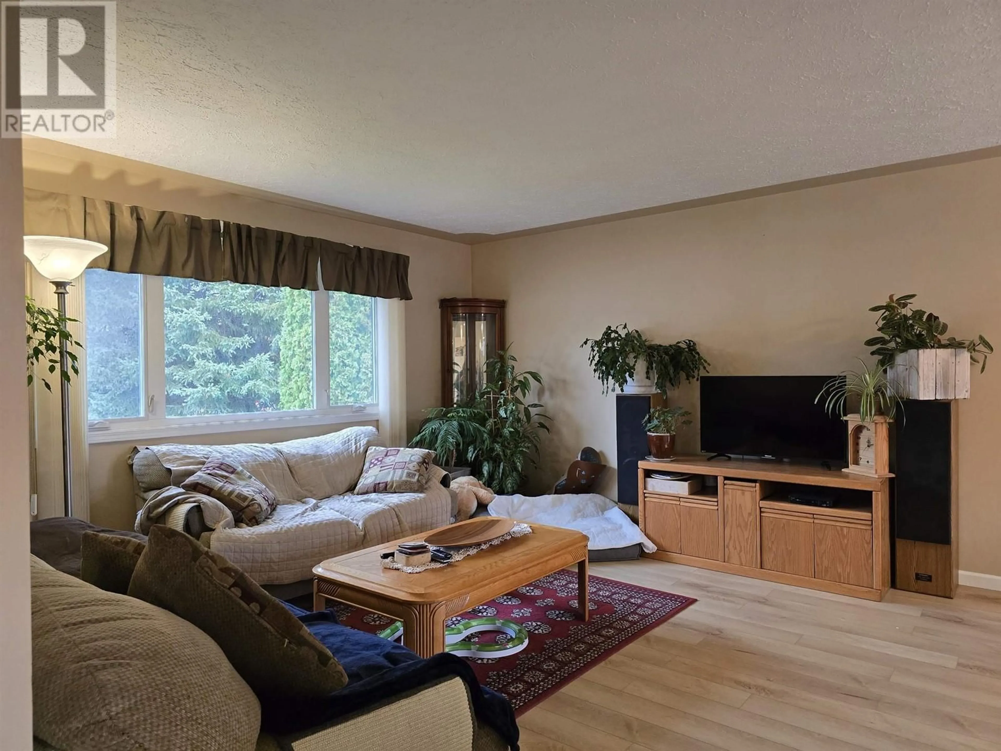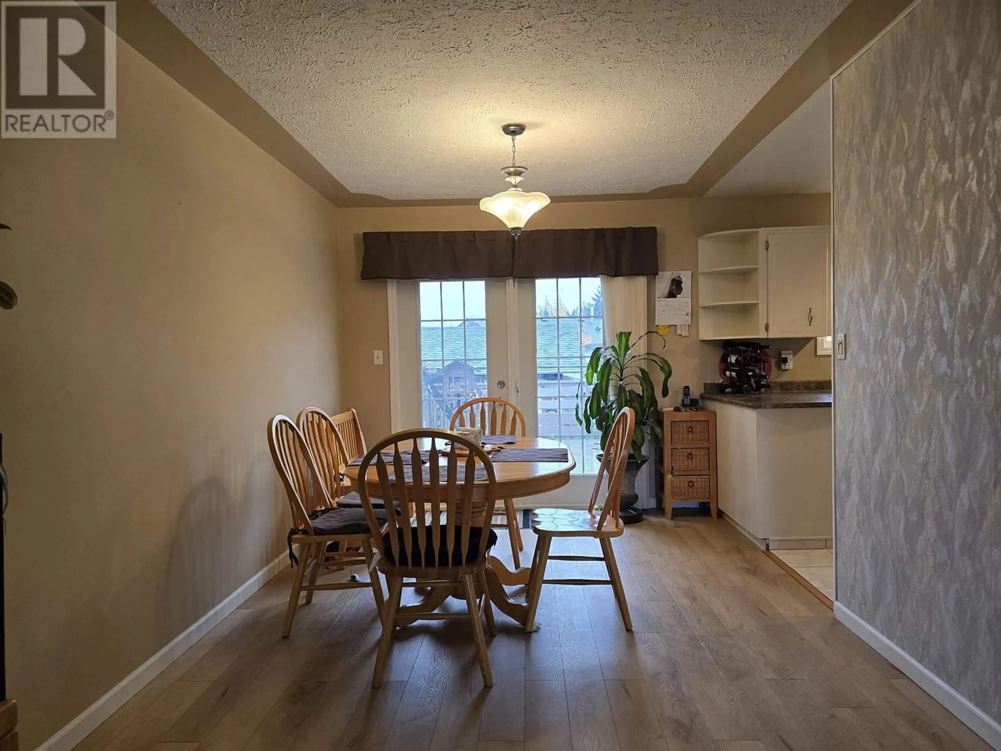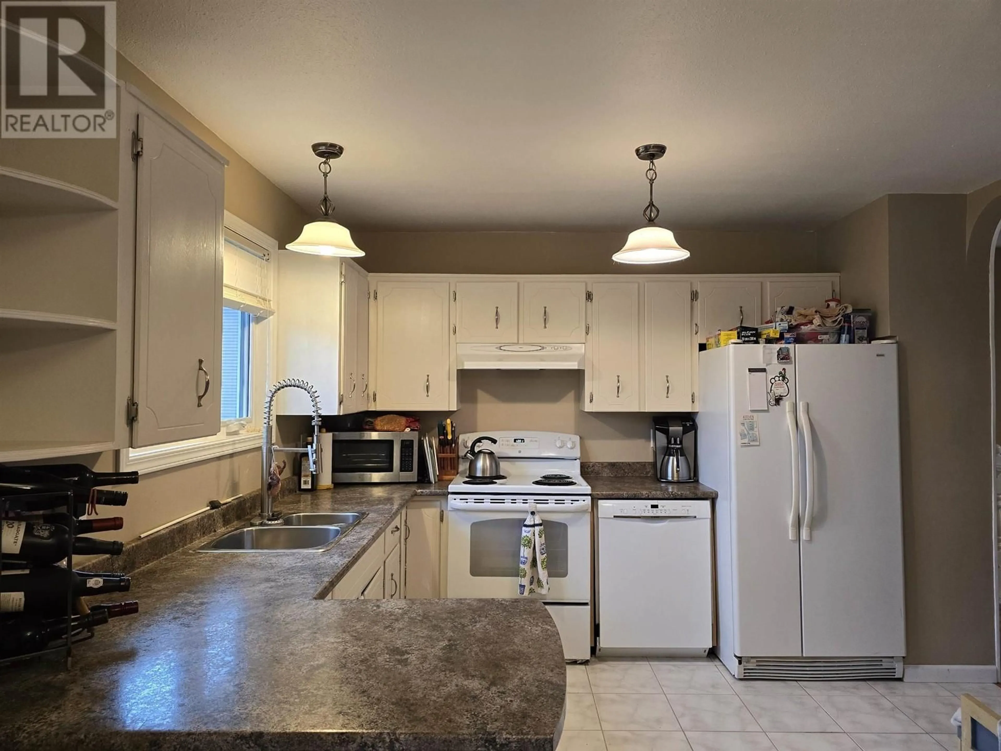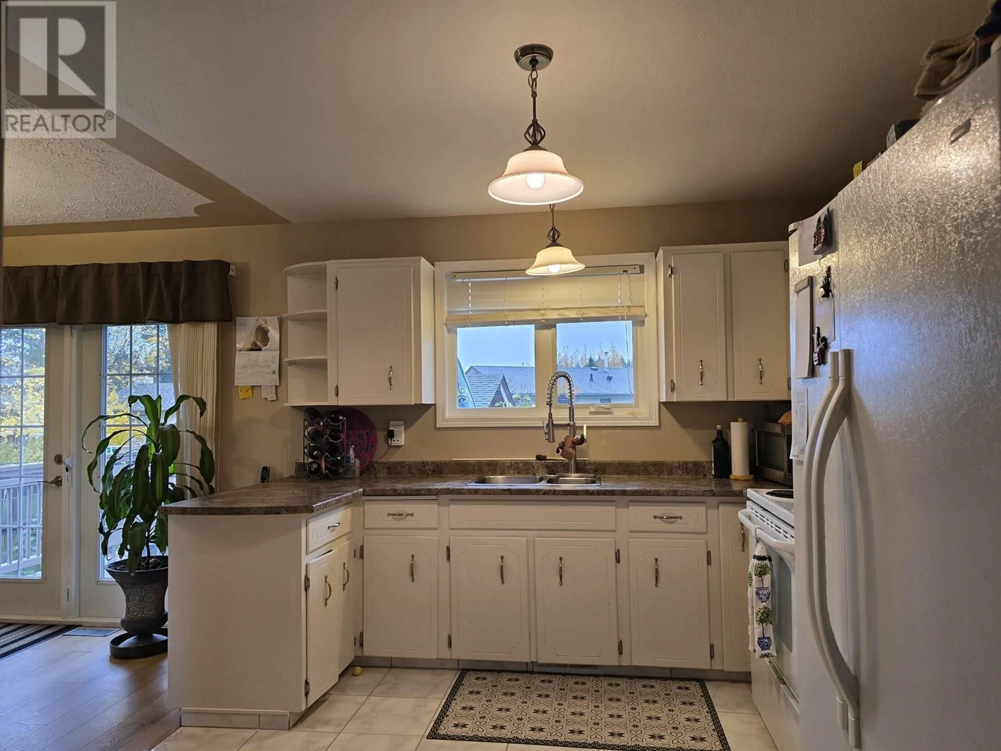131 DUNCAN PLACE, Prince George, British Columbia V2M6T4
Contact us about this property
Highlights
Estimated ValueThis is the price Wahi expects this property to sell for.
The calculation is powered by our Instant Home Value Estimate, which uses current market and property price trends to estimate your home’s value with a 90% accuracy rate.Not available
Price/Sqft$237/sqft
Est. Mortgage$2,147/mo
Tax Amount ()-
Days On Market135 days
Description
Possession can be Quick!! This home is perfect for the growing family or generational living. 5 bedrooms, 3 bathrooms. Primary Bedroom has an ensuite. Nice bright kitchen. Lots of room in the eating area for holiday dinners. Daylight basement. Spacious rec room for gaming or playing. Updates include New flooring on main floor installed 2025, Main Bathroom renovated 2024, Ensuite 2022, Hot water tank 2021, Deck 2024. Fenced yard. Storage shed. Workshop. Double carport. Located in a cul-de-sac. Take the dog for a walk at Wilson Park and take in the views of the Nechako River. City bus stop nearby. Lot size taken from BC Assessment. All measurements are approximate, Buyer to verify. (id:39198)
Property Details
Interior
Features
Basement Floor
Bedroom 4
10 ft x 9 ftBedroom 5
9 ft x 9 ft ,1 inRecreational, Games room
23 ft x 14 ftStorage
8 ft x 8 ftProperty History
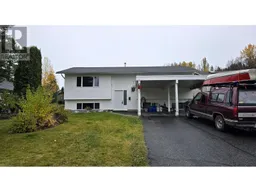 27
27
