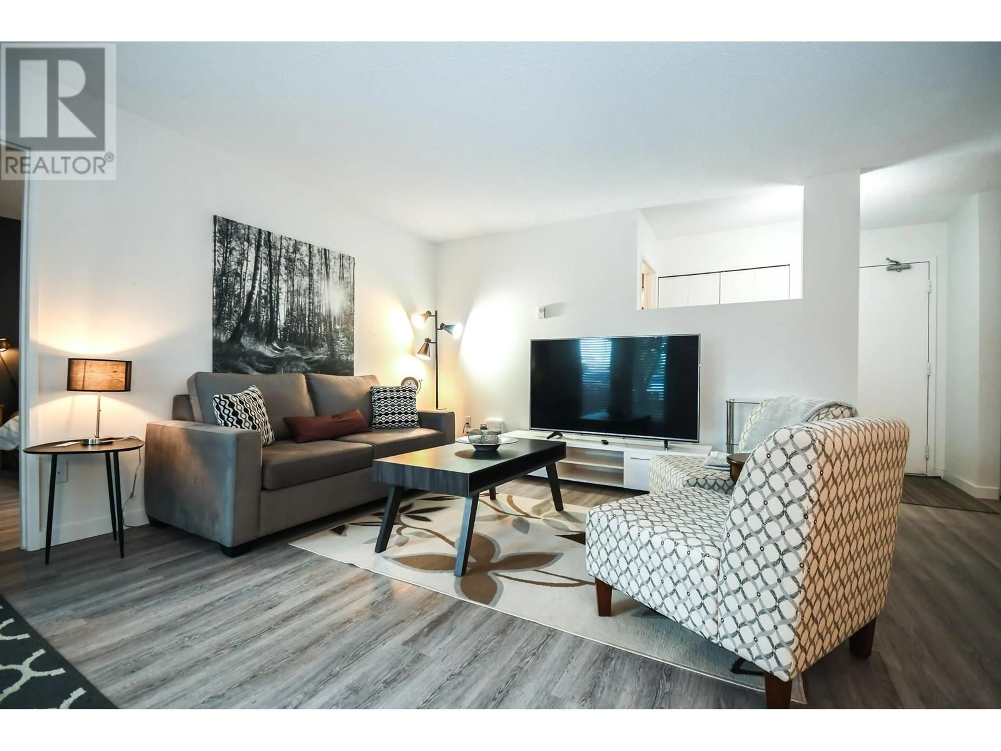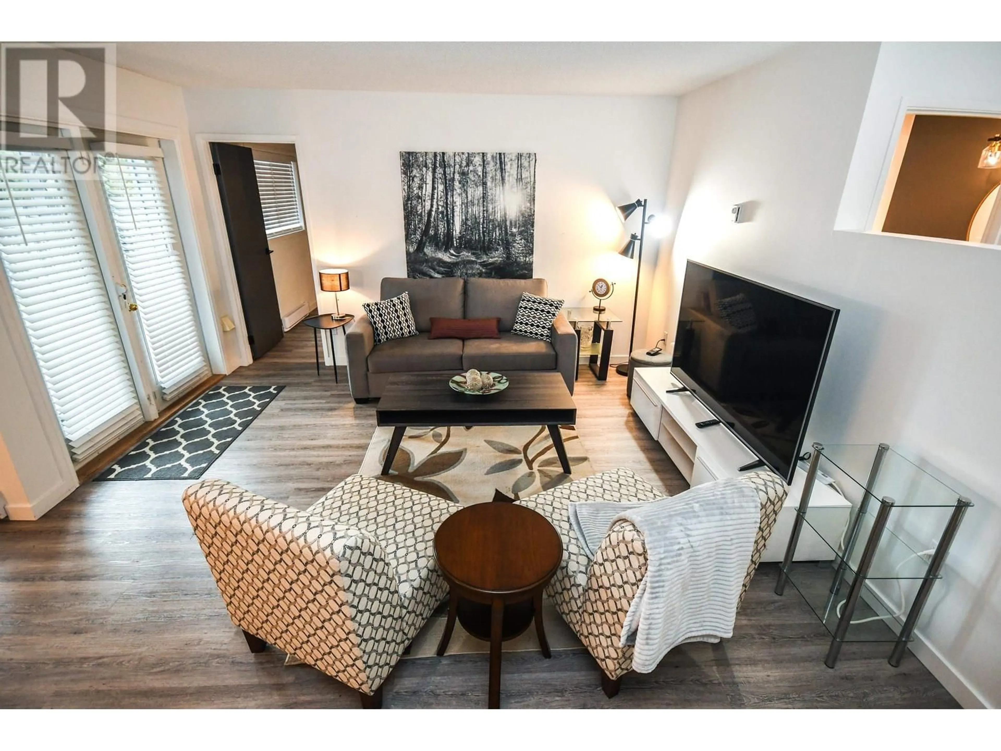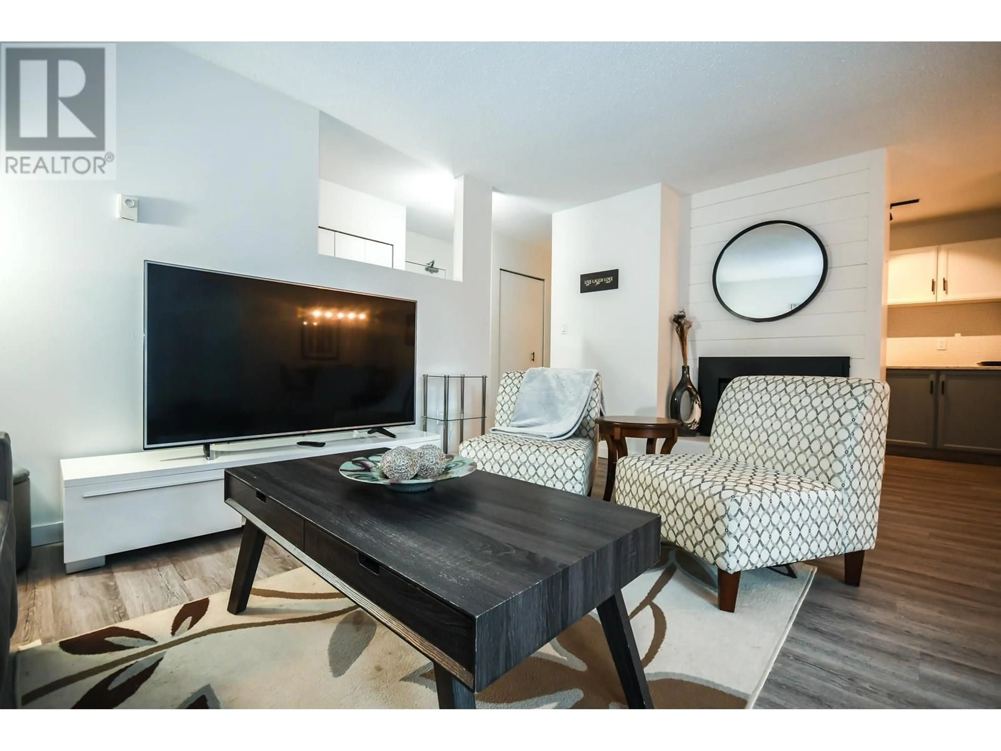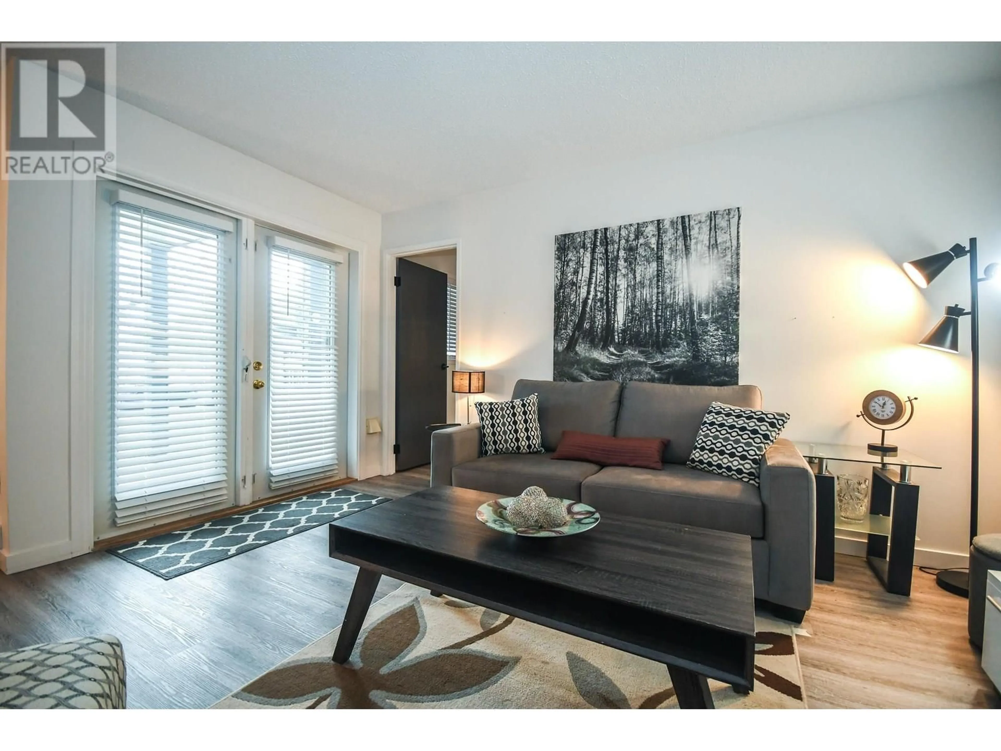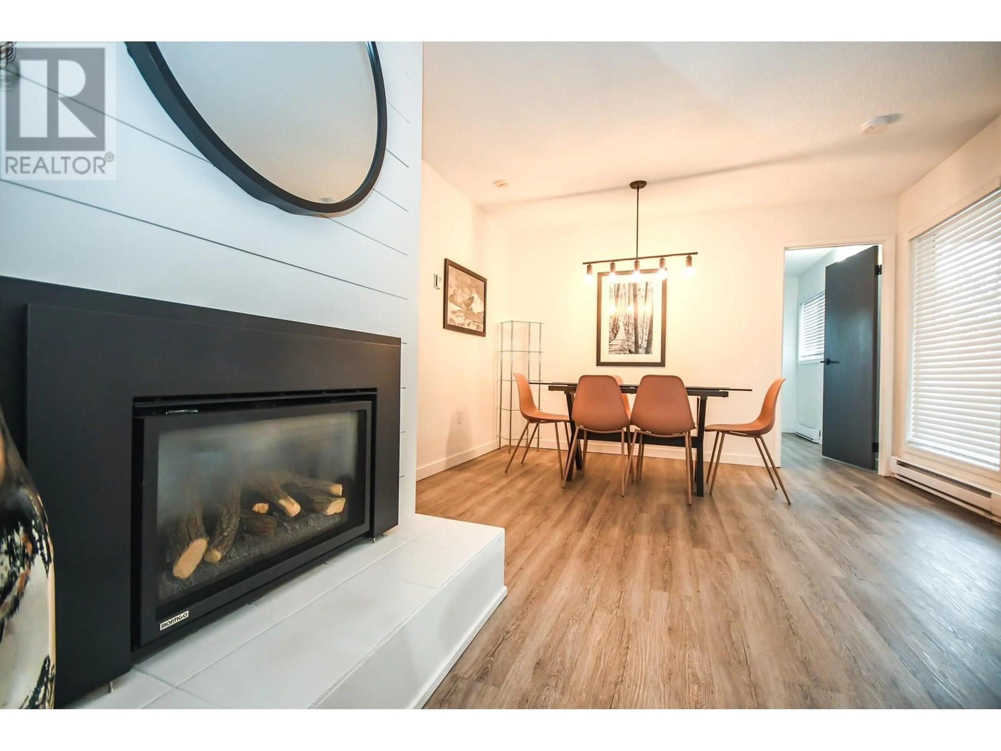126 - 3033 OSPIKA BOULEVARD, Prince George, British Columbia V2N4L5
Contact us about this property
Highlights
Estimated valueThis is the price Wahi expects this property to sell for.
The calculation is powered by our Instant Home Value Estimate, which uses current market and property price trends to estimate your home’s value with a 90% accuracy rate.Not available
Price/Sqft$319/sqft
Monthly cost
Open Calculator
Description
Stunning downsizing opportunity with this completely renovated 2 bedroom, 2 bathroom ground floor condo perfect for those with mobility challenges! The interior reveals luxurious vinyl plank flooring throughout, all updated lighting, completely repainted, professionally renovated bathrooms including a walk in shower, 4 piece ensuite with deep soaker tub, walk in closets in each bedroom, modern updated kitchen, brand new stacking washer/dryer with barn door, newer natural gas fireplace which heats the entire space for only $29 per month gas fee year round. Private front door plus secured building access with a FOB directly across the covered parking stall. South facing 11x12' patio. Seller to pay entire levy at closing for complete exterior renovations in progress. (id:39198)
Property Details
Interior
Features
Main level Floor
Primary Bedroom
10 x 13.7Other
5.2 x 6.9Foyer
8 x 5.1Kitchen
6 x 16.7Condo Details
Amenities
Laundry - In Suite
Inclusions
Property History
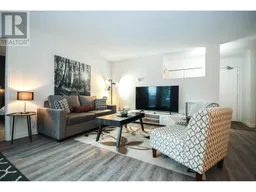 29
29
