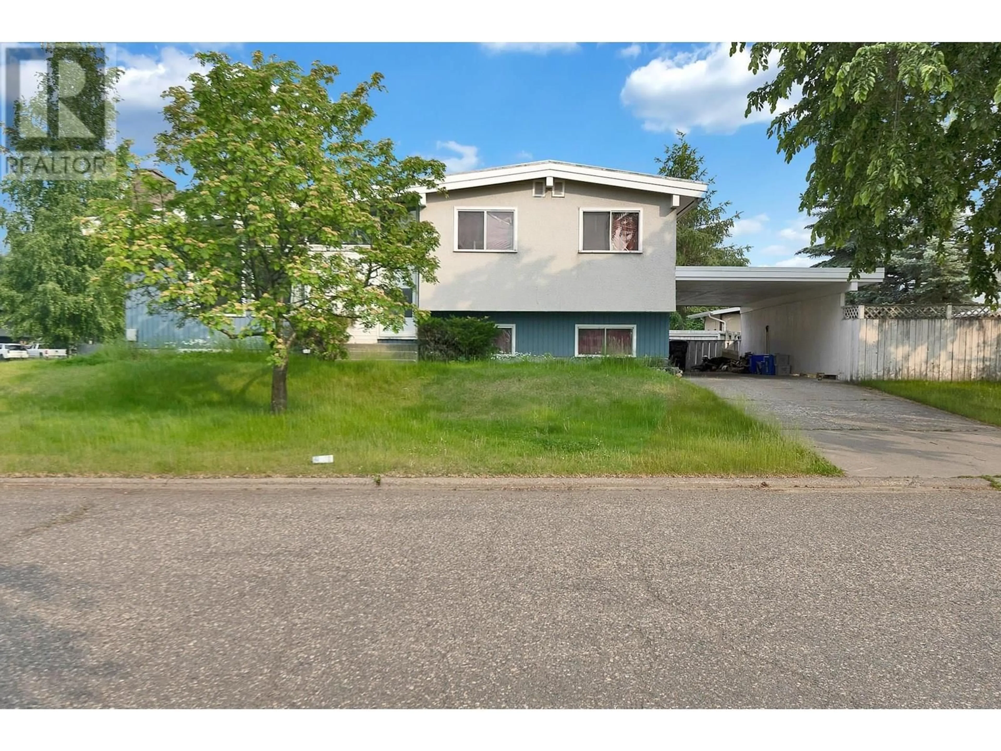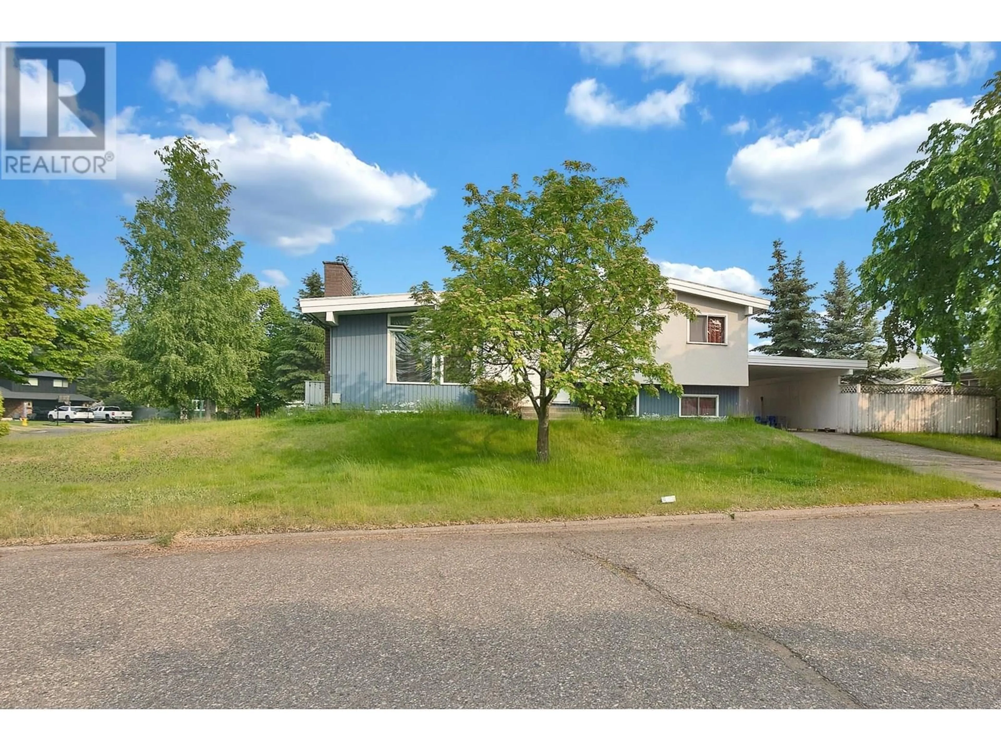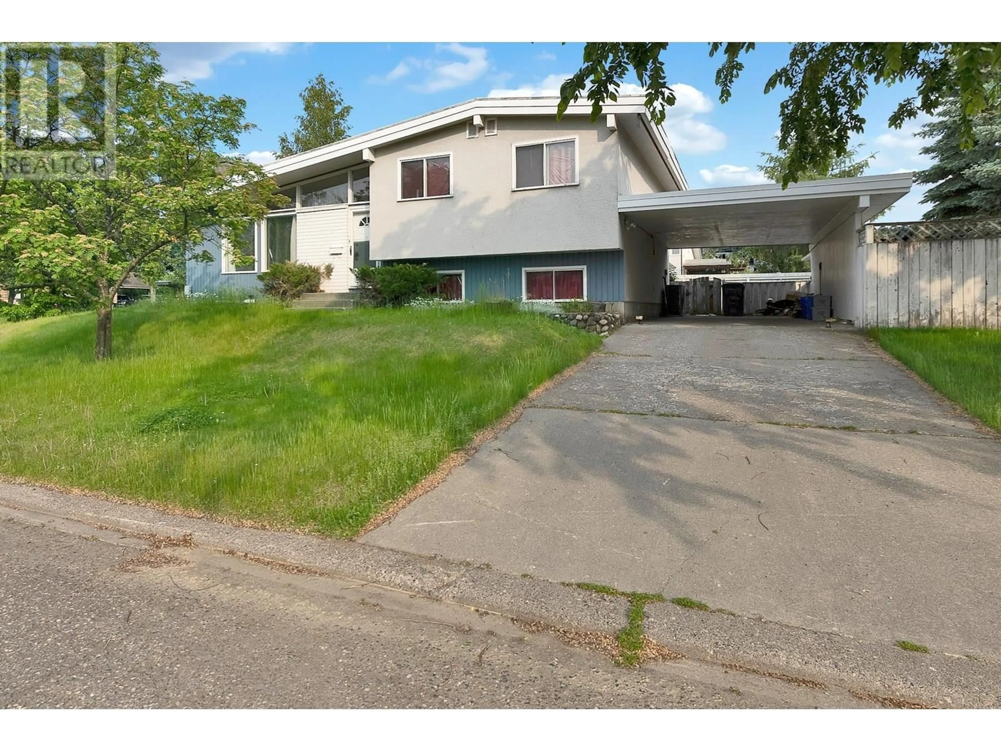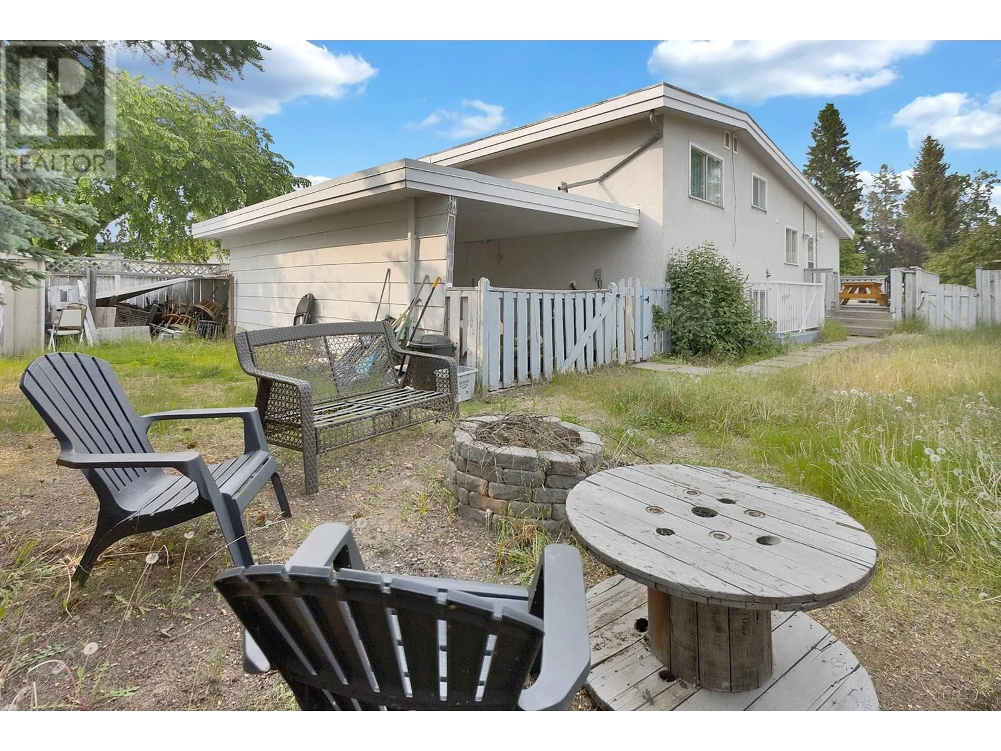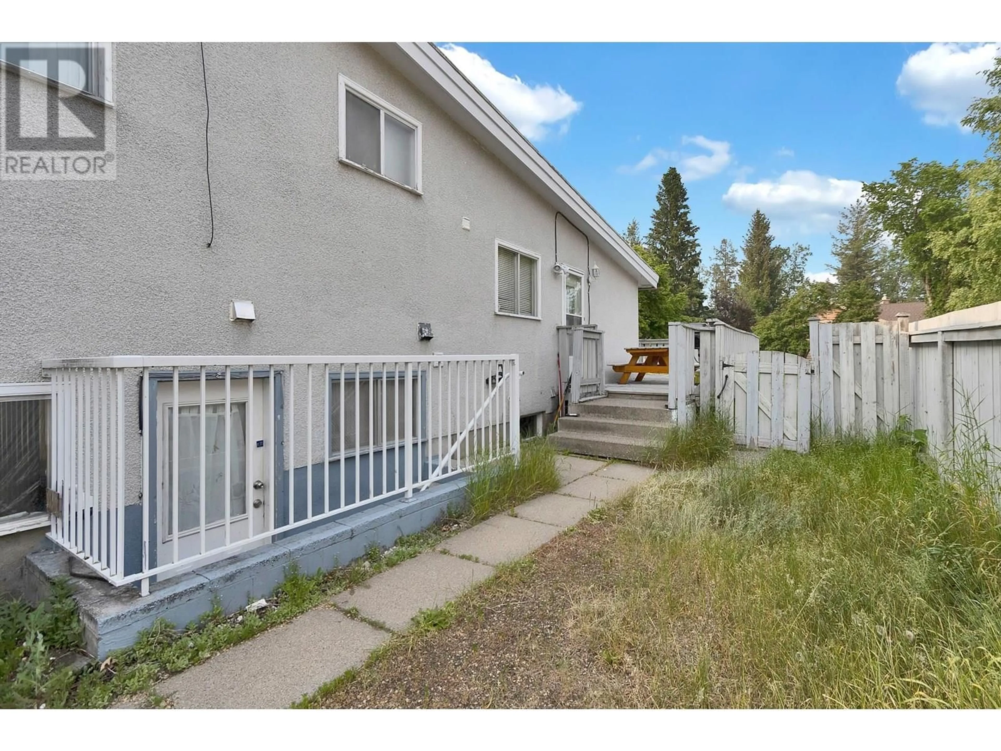117 KING DRIVE, Prince George, British Columbia V2M4V5
Contact us about this property
Highlights
Estimated valueThis is the price Wahi expects this property to sell for.
The calculation is powered by our Instant Home Value Estimate, which uses current market and property price trends to estimate your home’s value with a 90% accuracy rate.Not available
Price/Sqft$212/sqft
Monthly cost
Open Calculator
Description
* PREC - Personal Real Estate Corporation. Nestled amongst one of the finest neighborhoods & on King Drive, is this 4-level split with a 2-bed suite. All of the big-ticket items have been done with no expense spared!! A torch on roof ('17), a heat pump (Air Conditioning), a furnace, hot water on demand & solar panels ('22). The main floor has vaulted ceilings, a big bright living room with lots of windows, it is open to the kitchen & dining room. The top floor has 3 beds with the master having an ensuite. Outside you will find a carport & a 2nd driveway. The suite is empty so you can start fresh with new tenants. This wonderful, quiet neighbourhood is close to Heritage Elementary, DP Todd & very central to everything. Lot size meas. is taken from tax ass., all meas are approx. & all info to be verified by buyer if deemed important. (id:39198)
Property Details
Interior
Features
Main level Floor
Living room
17.1 x 15.4Kitchen
13.6 x 11.4Dining room
11.8 x 8.9Property History
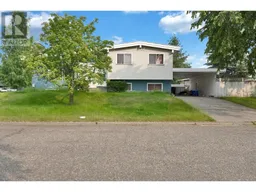 28
28
