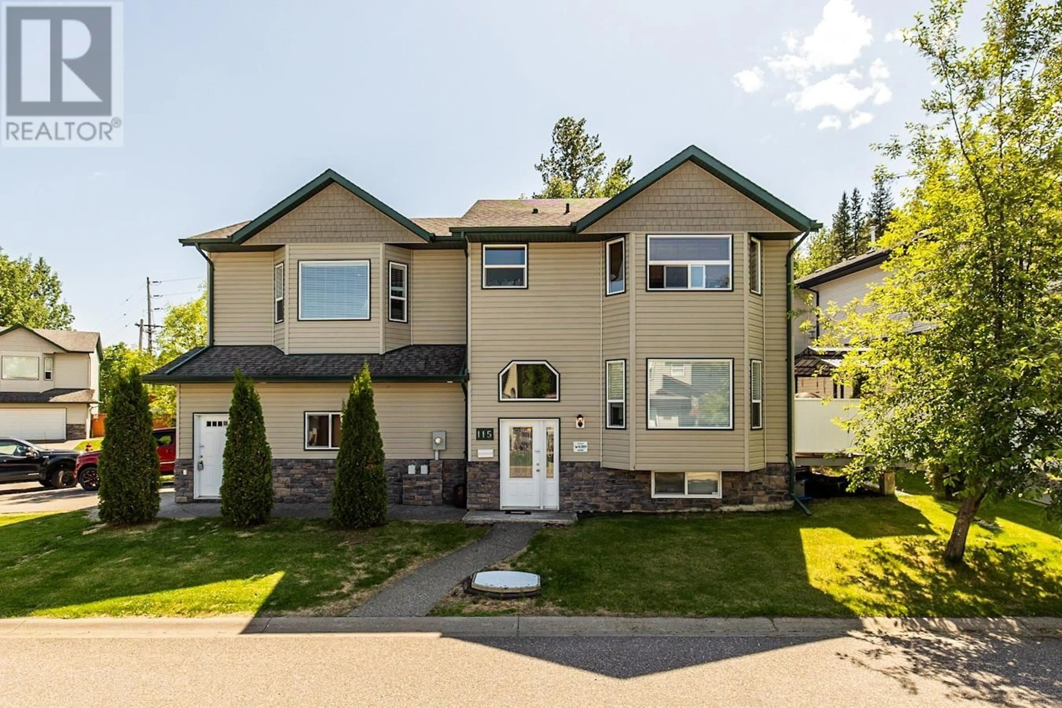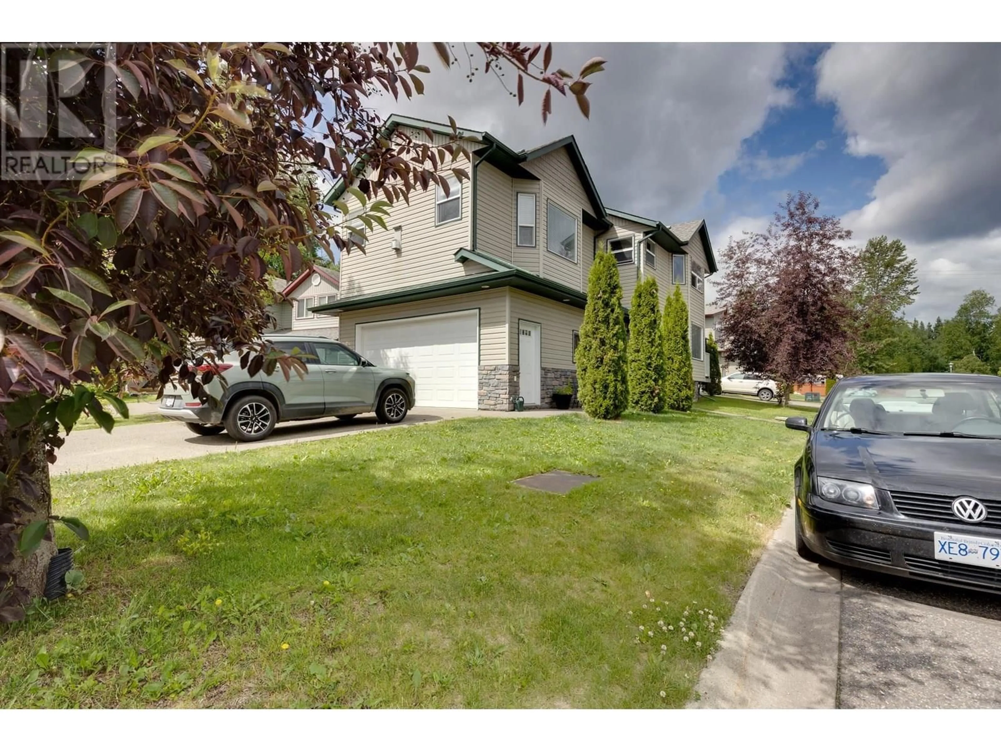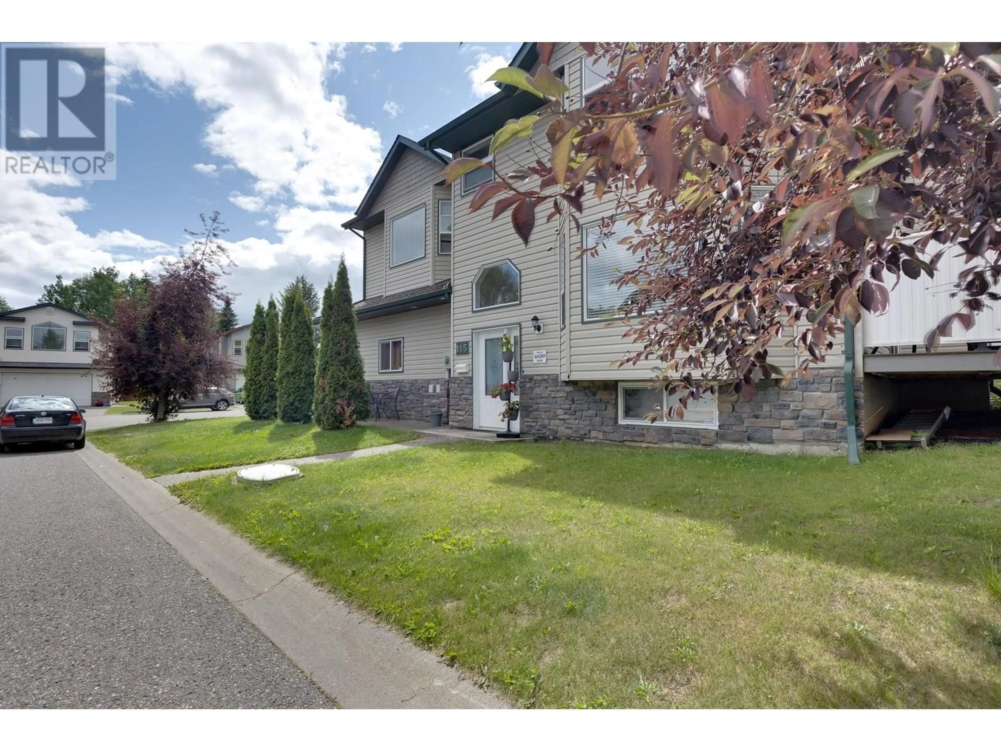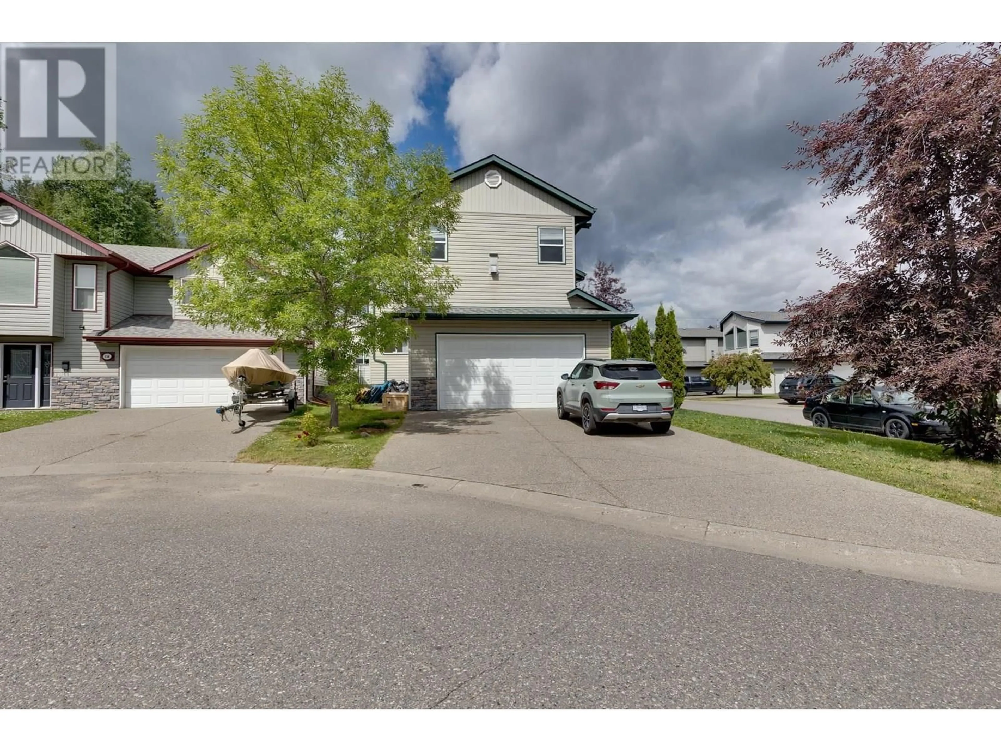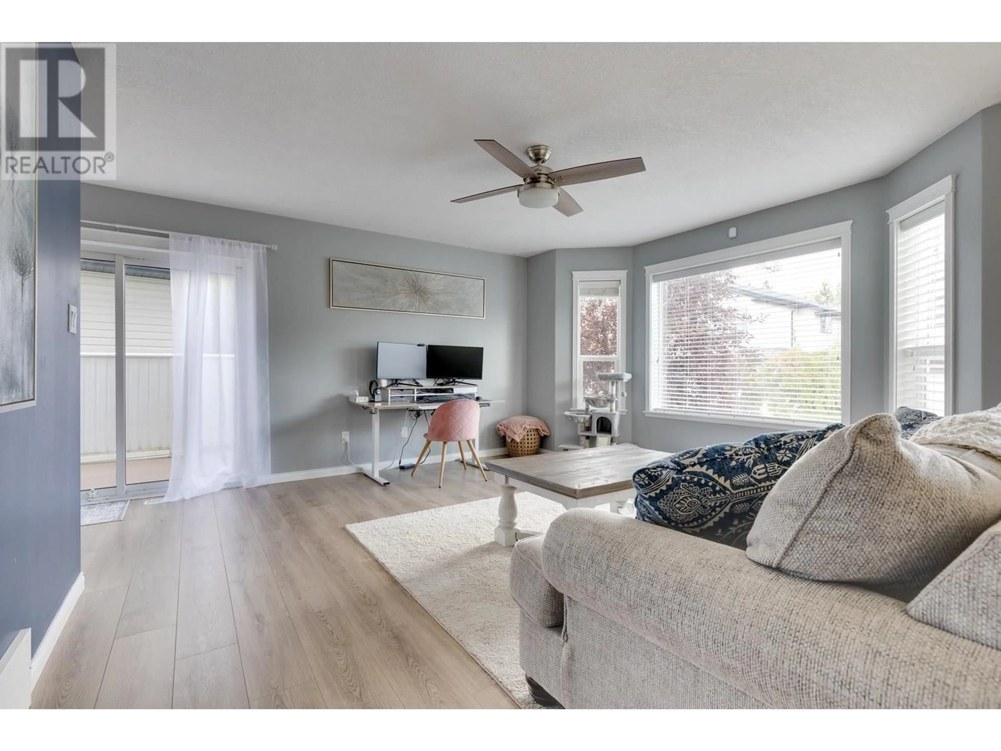115 - 1299 OSPIKA BOULEVARD, Prince George, British Columbia V2M7G2
Contact us about this property
Highlights
Estimated valueThis is the price Wahi expects this property to sell for.
The calculation is powered by our Instant Home Value Estimate, which uses current market and property price trends to estimate your home’s value with a 90% accuracy rate.Not available
Price/Sqft$210/sqft
Monthly cost
Open Calculator
Description
Are you looking for stress free SECURITY AND LUXURY? This is it! This stunning 4 bed 4 bath is situated in a beautiful gated community on Ospika flats and is fully updated with paint and new flooring. It boasts a fully finished basement and a massive bonus room above the garage that has vaulted ceilings. A sliding door to a spacious deck with privacy wall is off the main floor. This is a family friendly, dog friendly gated community. RV parking is also available. (id:39198)
Property Details
Interior
Features
Main level Floor
Living room
15 x 15Kitchen
11 x 12.1Eating area
14 x 8Laundry room
7 x 6Condo Details
Inclusions
Property History
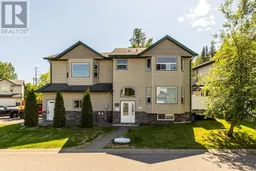 30
30
