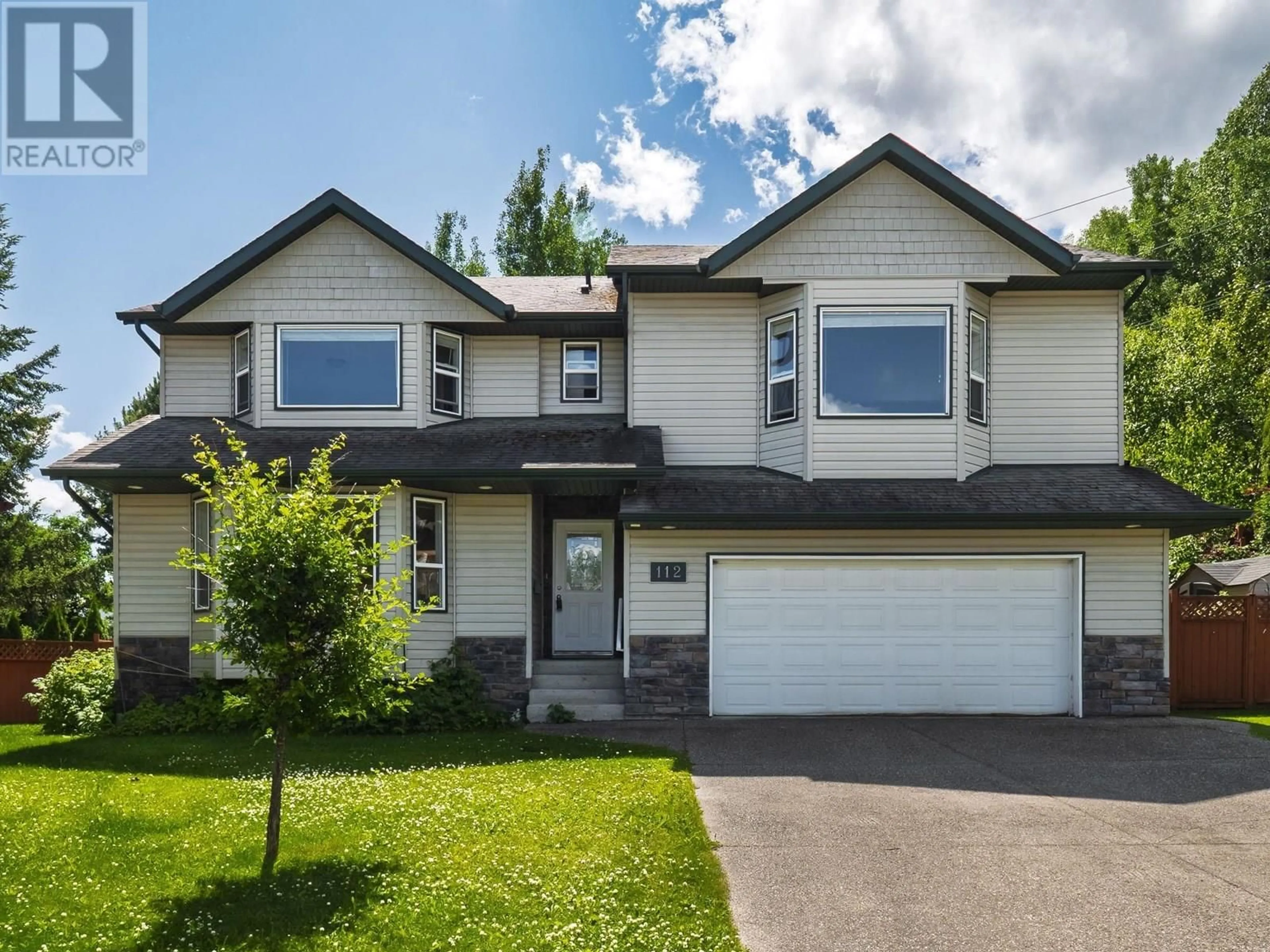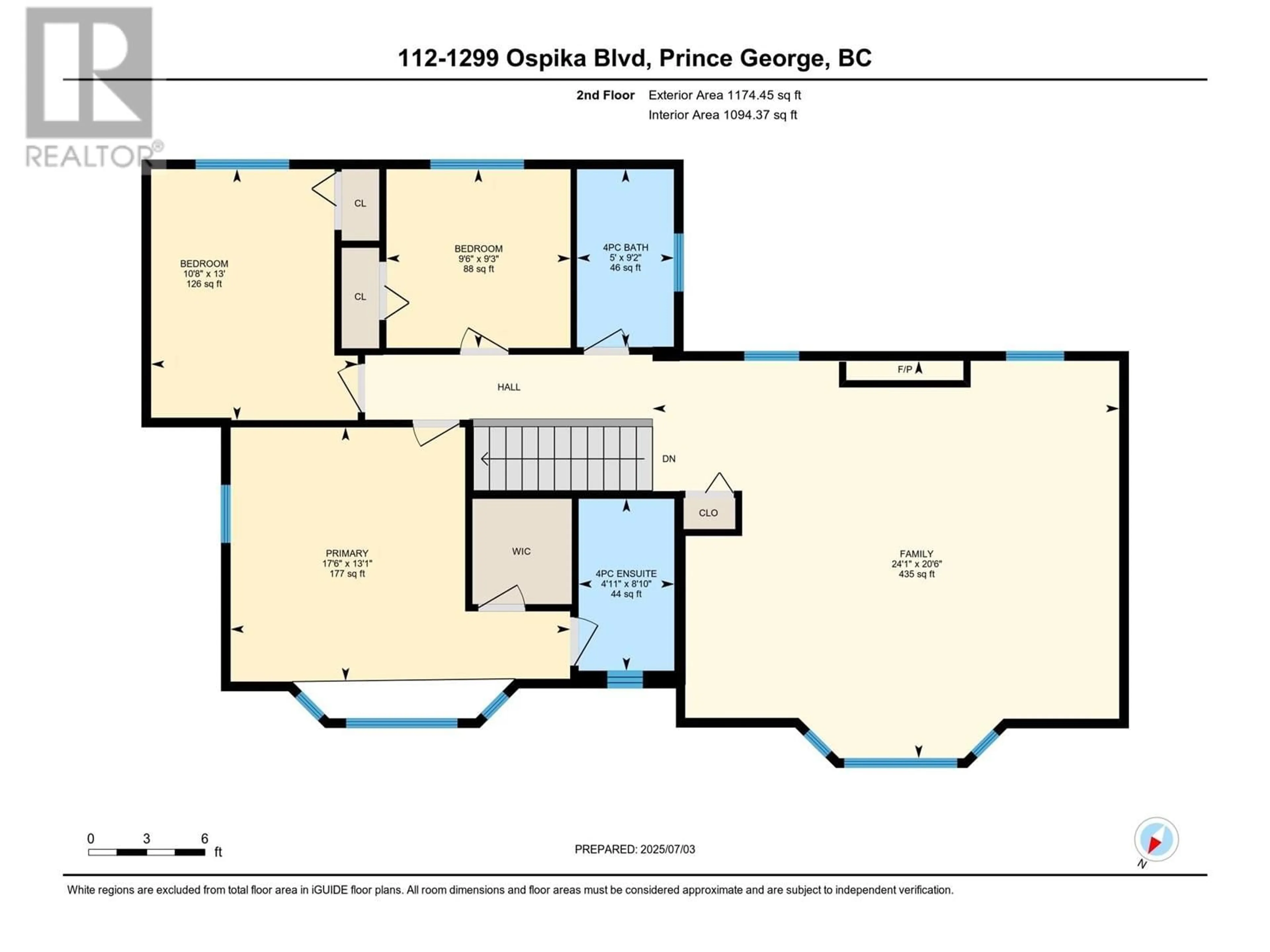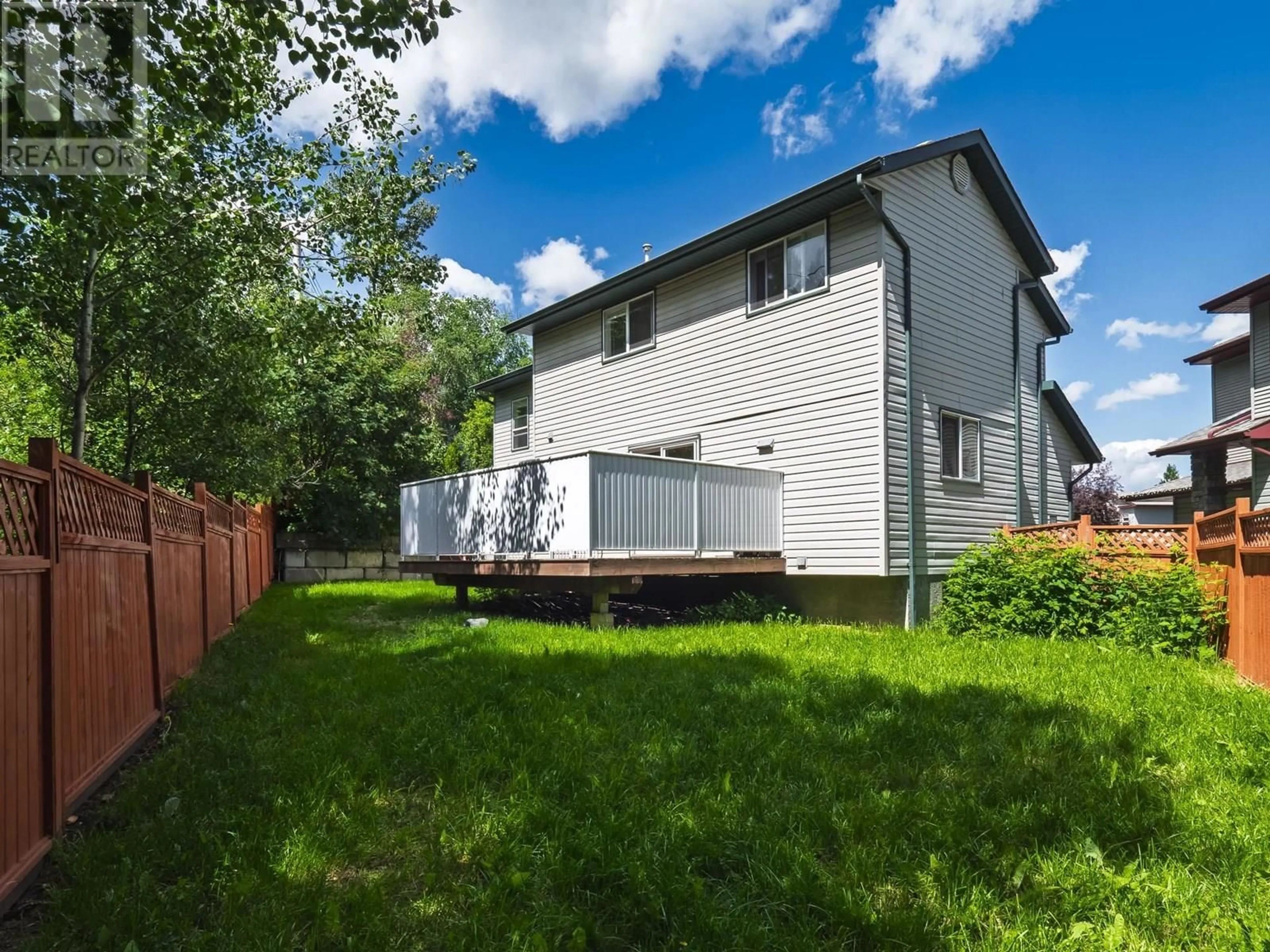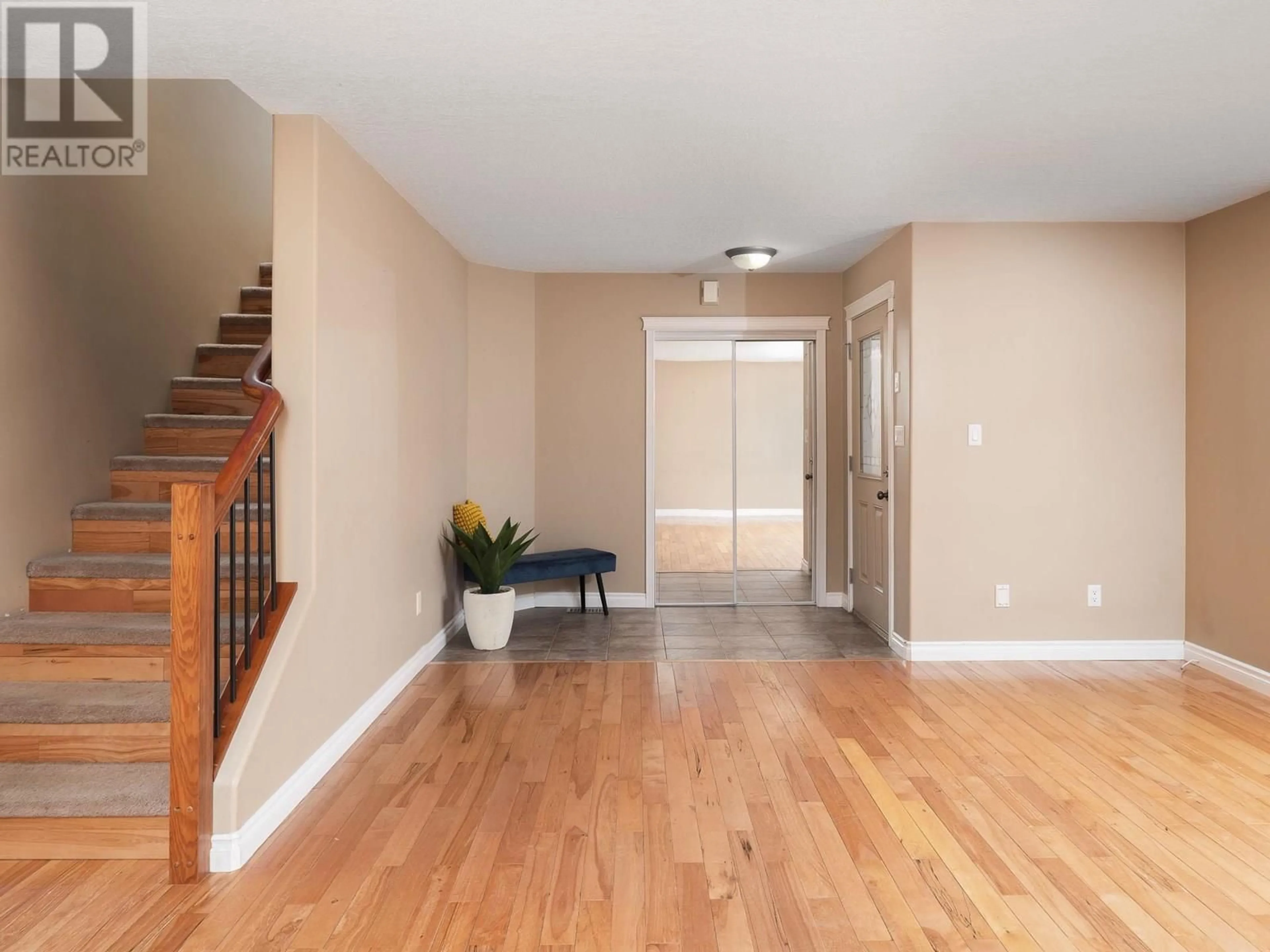112 - 1299 OSPIKA BOULEVARD, Prince George, British Columbia V2M7G2
Contact us about this property
Highlights
Estimated valueThis is the price Wahi expects this property to sell for.
The calculation is powered by our Instant Home Value Estimate, which uses current market and property price trends to estimate your home’s value with a 90% accuracy rate.Not available
Price/Sqft$185/sqft
Monthly cost
Open Calculator
Description
* PREC - Personal Real Estate Corporation. Beautiful detached home sits on one of the largest lots in this bare land strata-where you own both the home & the land while enjoying shared access to common areas. Step inside to discover gleaming hardwood floors flowing throughout the spacious main living area. The kitchen is a true highlight, featuring an island, ample cabinetry and perfect for entertaining or everyday living. Upstairs you'll find three bright bedrooms, including a primary suite with a large walk-in closet and a full four-piece ensuite. A bonus room above the garage offers a cozy retreat, complete with a gas fireplace—ideal as a family room, office, or media space. Outside, the fully fenced yard is one of the largest yards in the in the complex that backs onto treed space. Low strata fee. Measurements are approximate. (id:39198)
Property Details
Interior
Features
Main level Floor
Kitchen
10 x 12.9Eating area
11.1 x 12.9Living room
17.1 x 17.7Condo Details
Inclusions
Property History
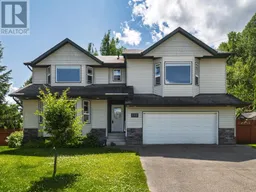 34
34
