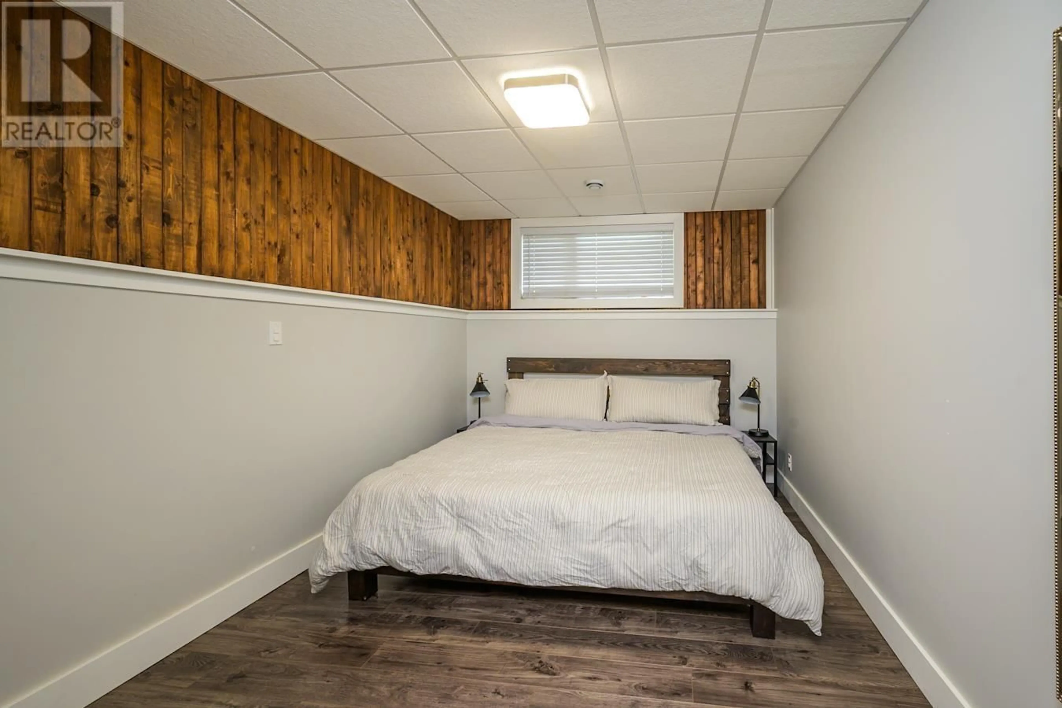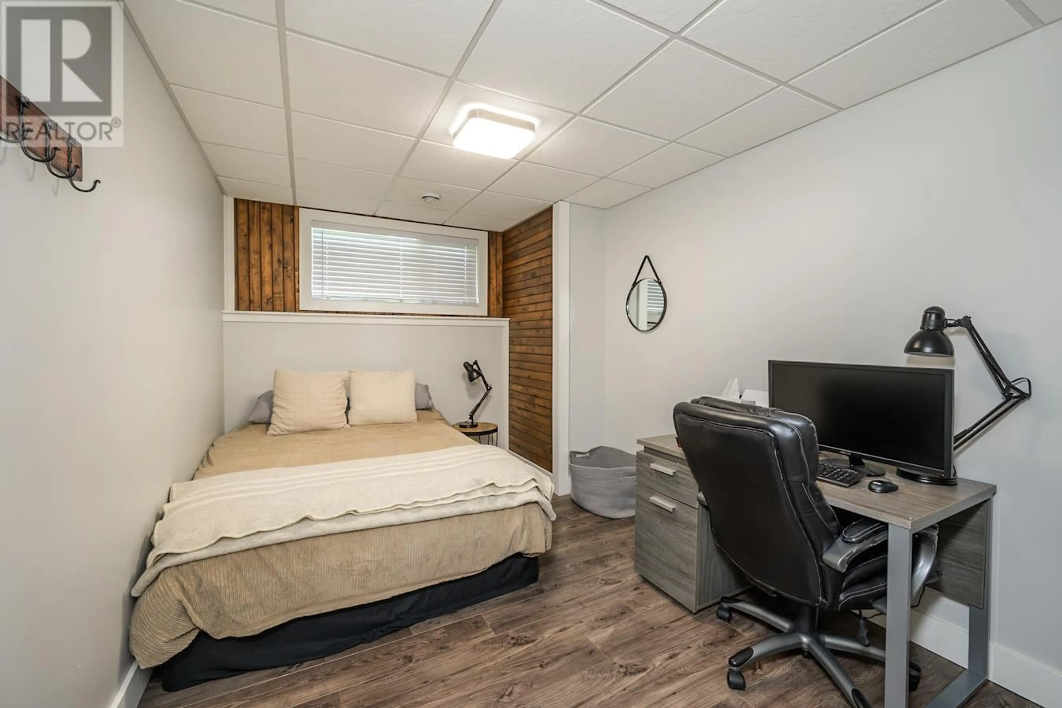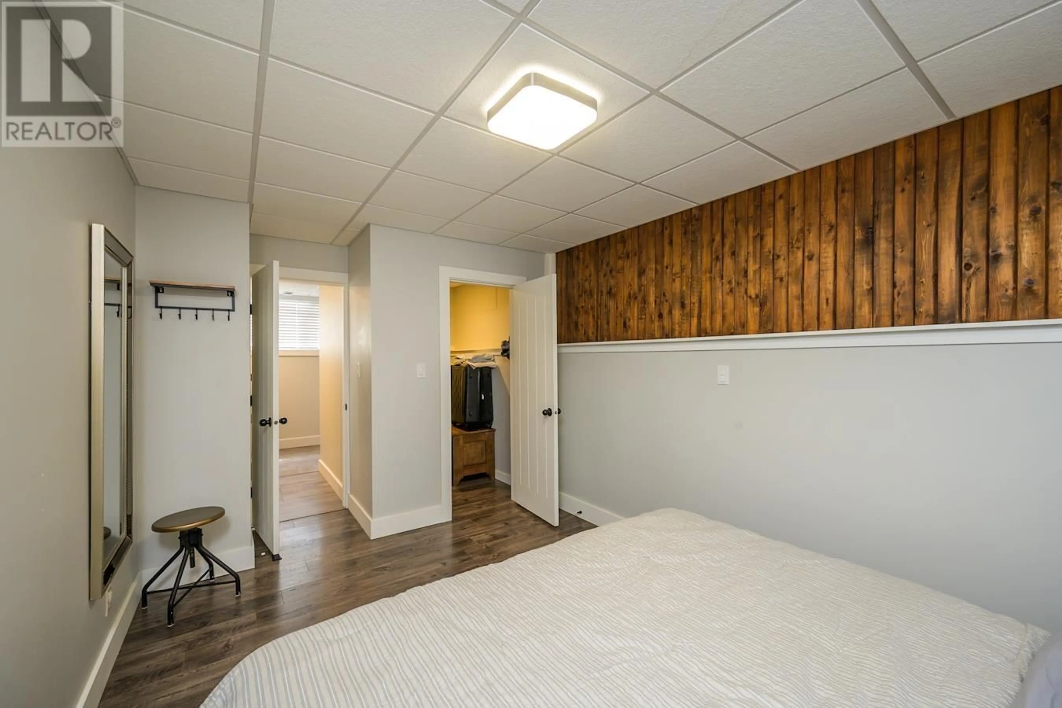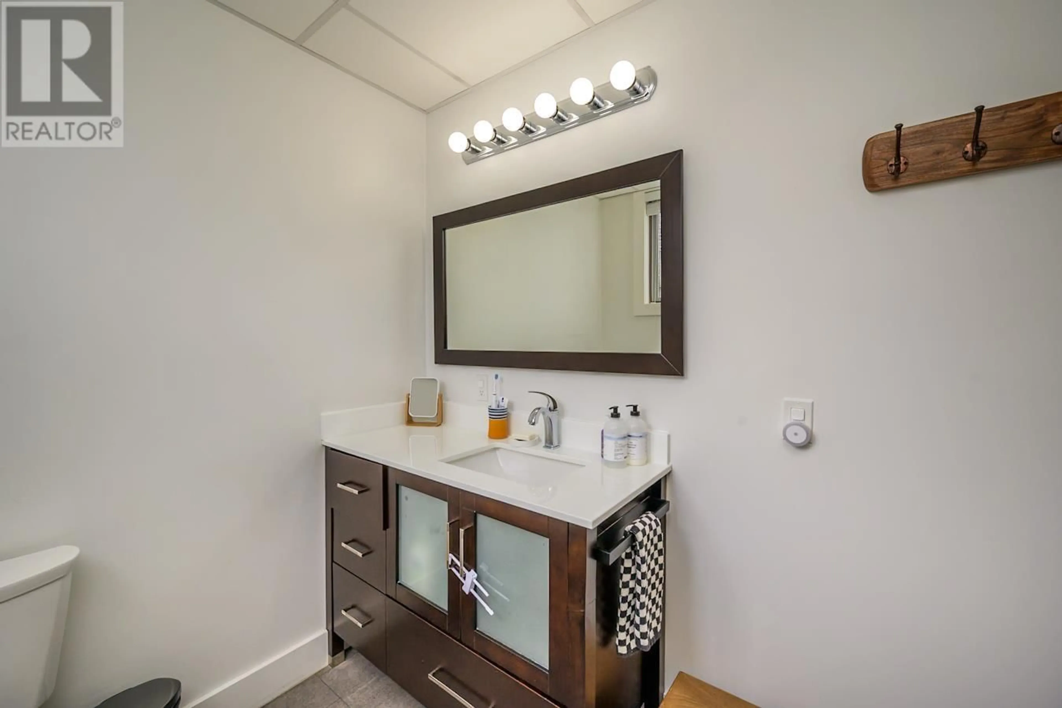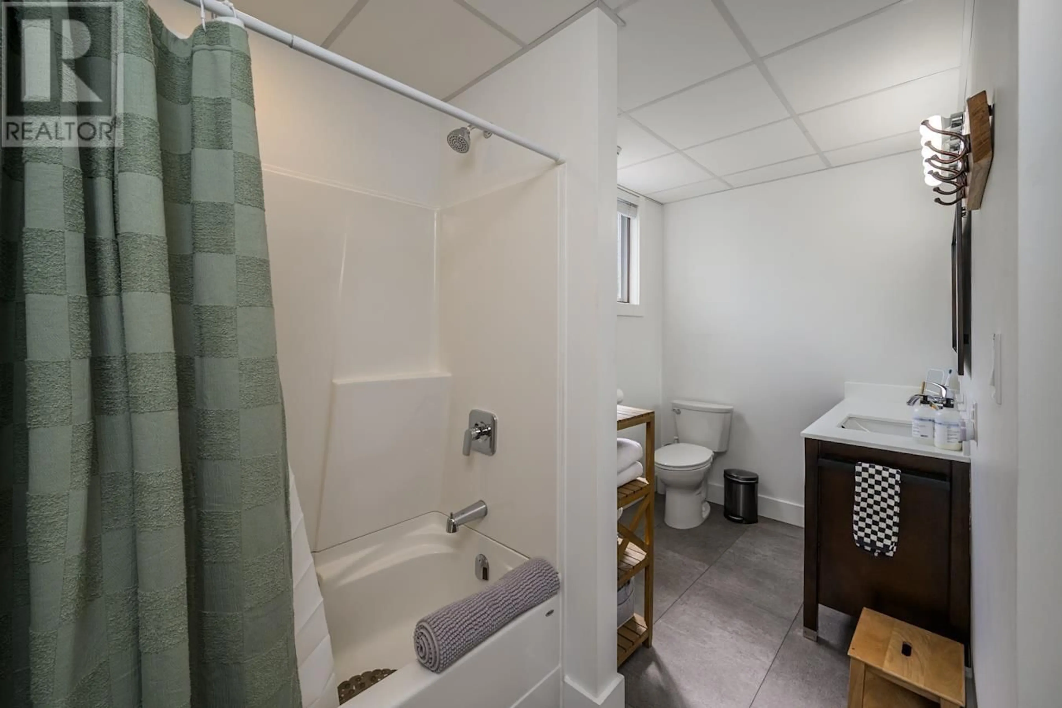1002 STIRLING DRIVE, Prince George, British Columbia V2M6P4
Contact us about this property
Highlights
Estimated valueThis is the price Wahi expects this property to sell for.
The calculation is powered by our Instant Home Value Estimate, which uses current market and property price trends to estimate your home’s value with a 90% accuracy rate.Not available
Price/Sqft$267/sqft
Monthly cost
Open Calculator
Description
Beautifully updated 5 bed, 3 bath home on a 9,100 sq.ft. lot in a quiet, family-friendly neighborhood. Over 2,700 sq.ft. of living space and bright 3-bed main level with hardwood floors, crown molding, updated kitchen with cherry wood cabinetry, and access to a new vinyl deck. The ensuite boasts a large natural stone shower and stackable laundry. The fully self-contained 2-bed daylight suite has its own entrance, driveway, laundry, and access to the backyard—perfect for extended family or rental income. Features natural gas furnace, on-demand hot water, 454 sq.ft. garage, two driveways, RV parking, and shed. Parks across the street and nearby, 10-min walk to the river, close to schools, trails, and amenities. All measurements are approximate, buyer to verify if deemed important. (id:39198)
Property Details
Interior
Features
Main level Floor
Living room
21.1 x 15Kitchen
14 x 11.7Dining room
12 x 9.7Primary Bedroom
13 x 11.7Property History
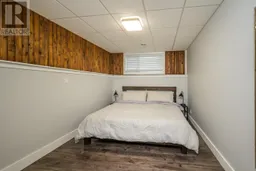 40
40
