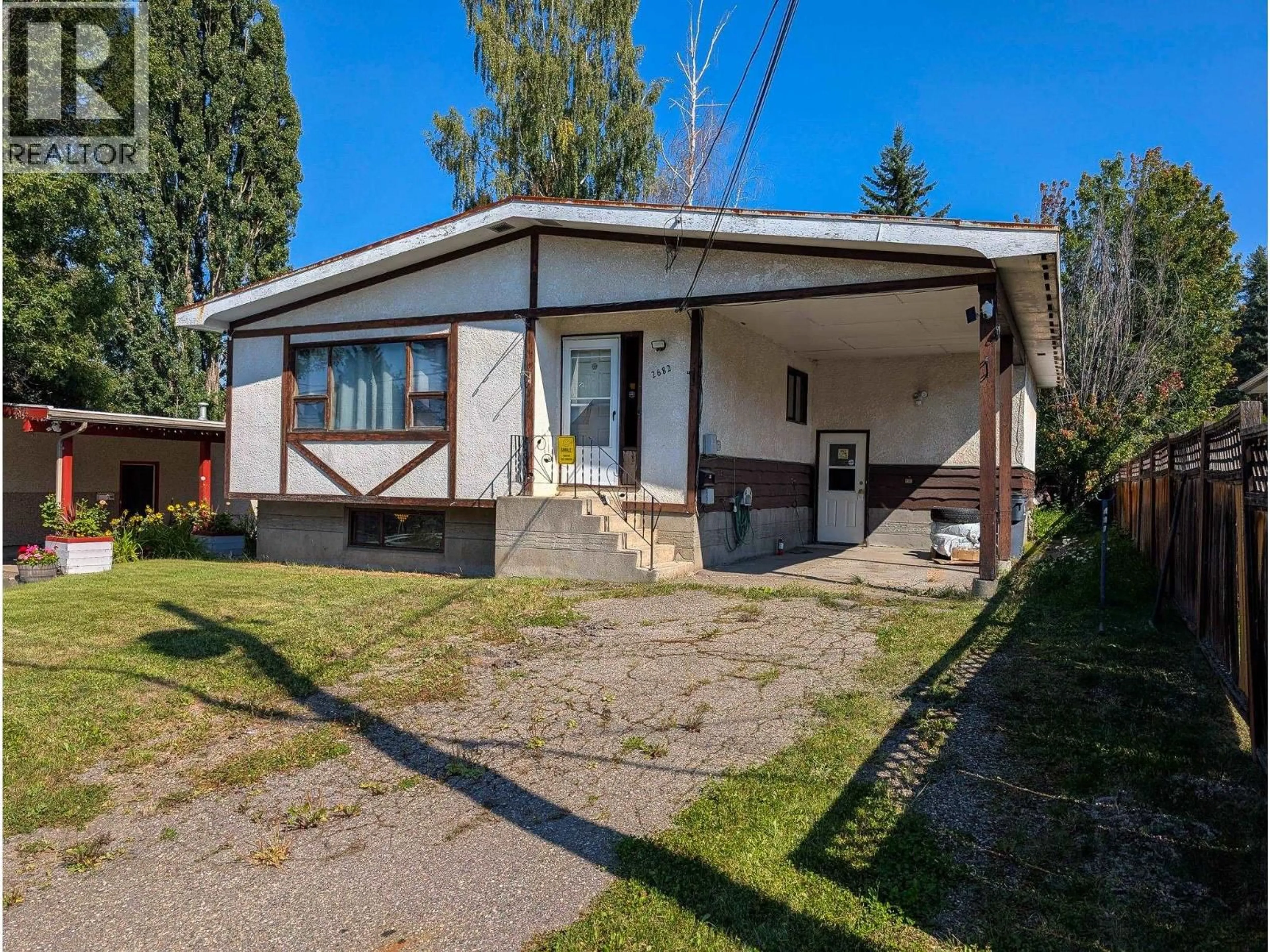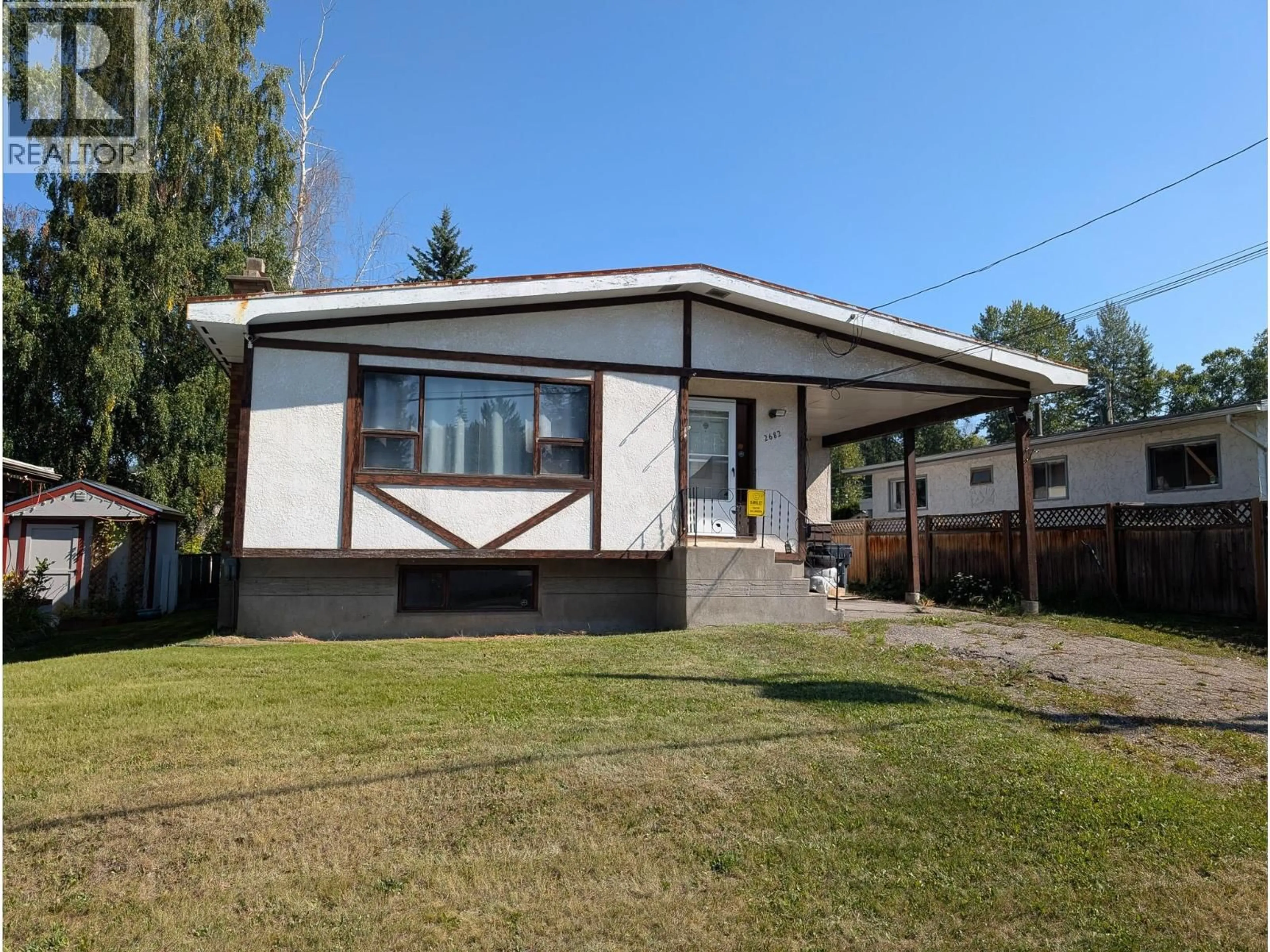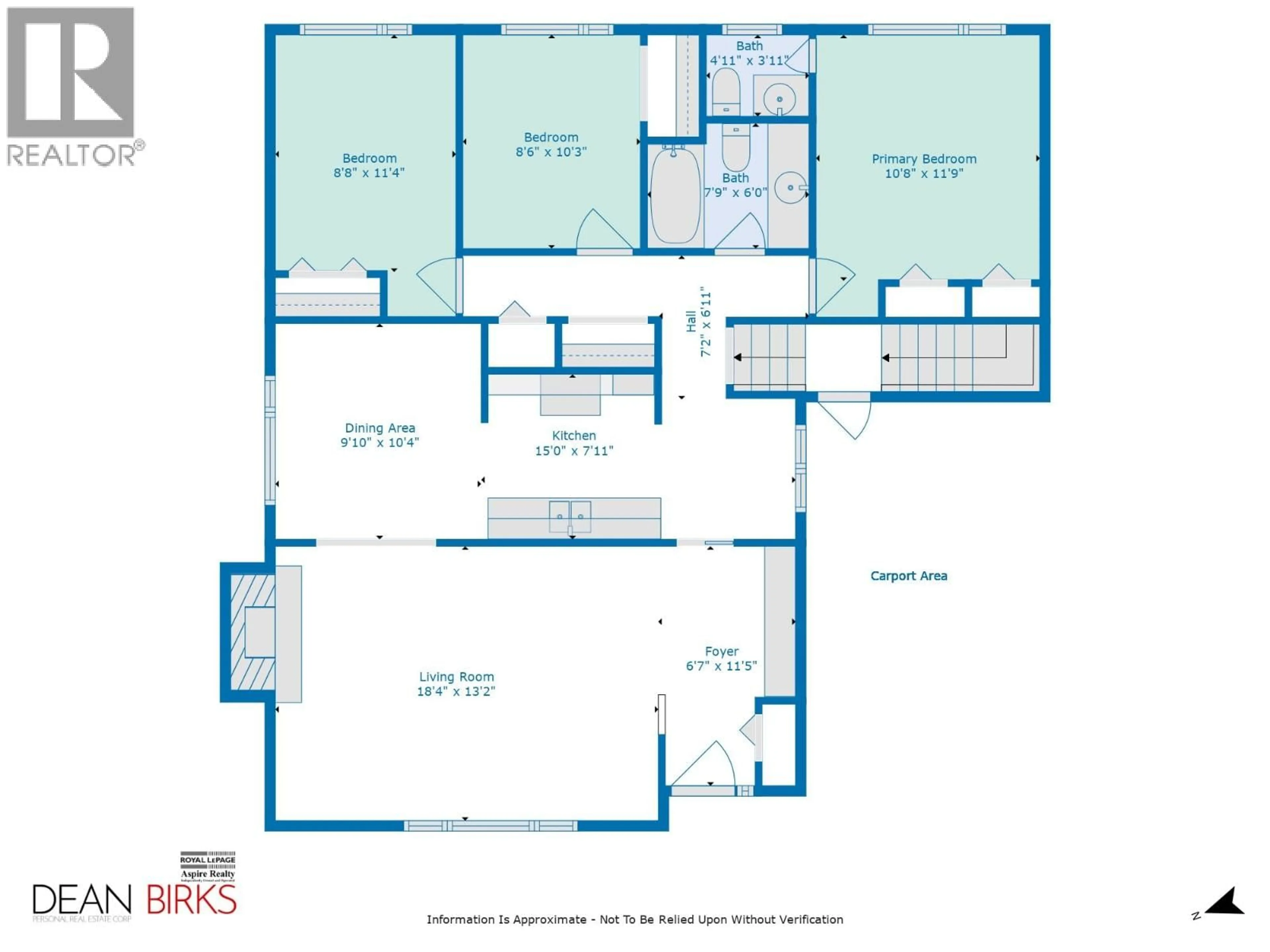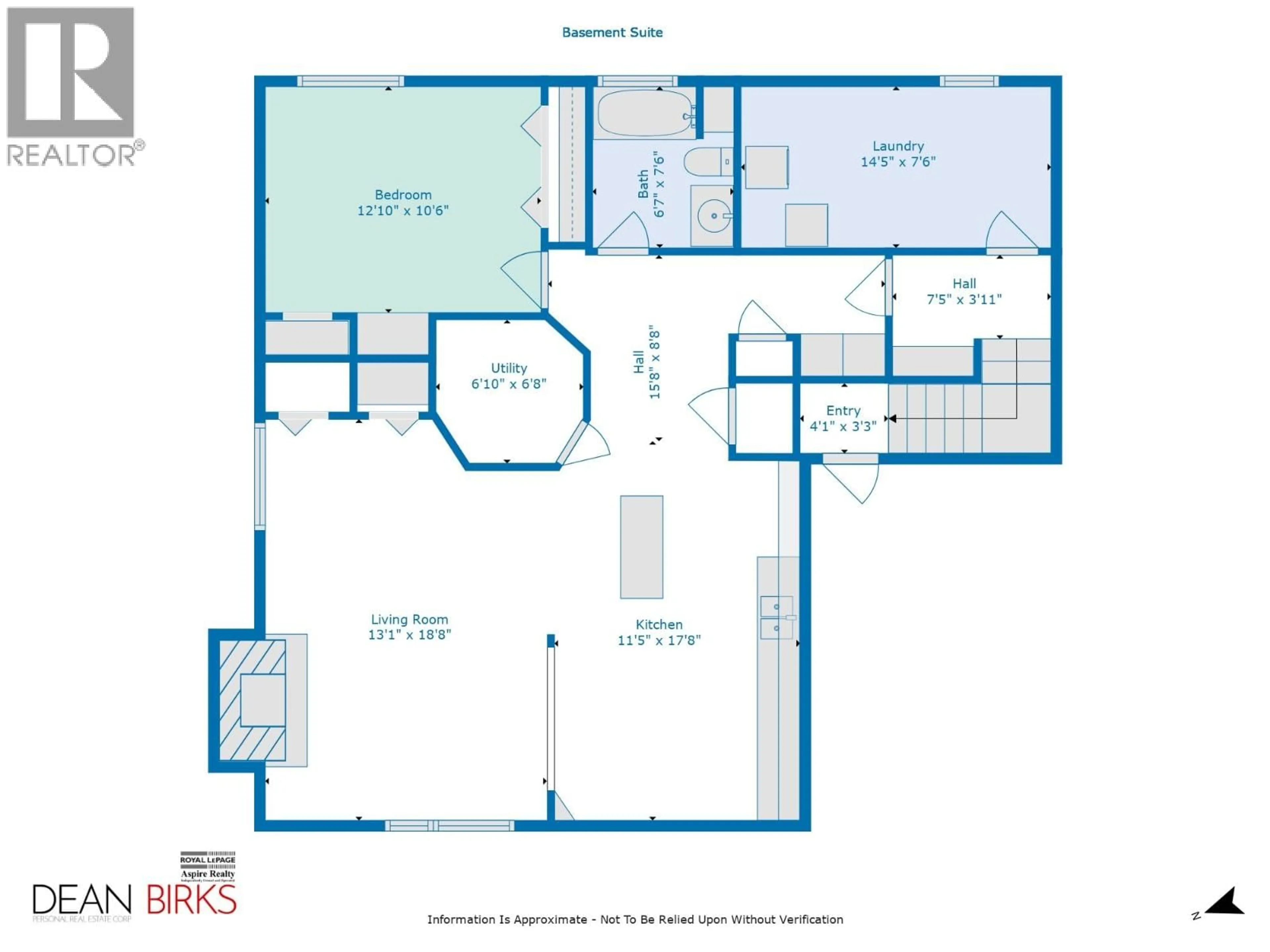2682 OAK STREET, Prince George, British Columbia V2L5H3
Contact us about this property
Highlights
Estimated valueThis is the price Wahi expects this property to sell for.
The calculation is powered by our Instant Home Value Estimate, which uses current market and property price trends to estimate your home’s value with a 90% accuracy rate.Not available
Price/Sqft$127/sqft
Monthly cost
Open Calculator
Description
* PREC - Personal Real Estate Corporation. Spacious home on a quiet cul-de-sac on Upper Oak Street. The main floor features three bedrooms and one and a half bathrooms, perfect for a growing family. Enjoy the bright and spacious living room with a cozy wood-burning fireplace, a galley kitchen, a separate dining room, and a sunny eating nook. One-bedroom basement suite offers a separate entrance, an open-concept living space, and a gas fireplace. The suite was updated in 2016. Outside, you’ll find an extra-high carport and walking access the fenced back yard. HWT in 2017 - Hi Eff Furnace 2017 - Torch On Roof in 2021 by Ridgeline. (id:39198)
Property Details
Interior
Features
Main level Floor
Foyer
6.7 x 11.5Dining room
9.1 x 10.4Kitchen
15 x 7.1Living room
18.4 x 13.2Property History
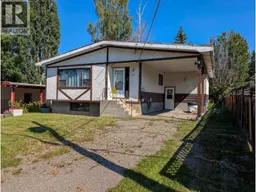 30
30
