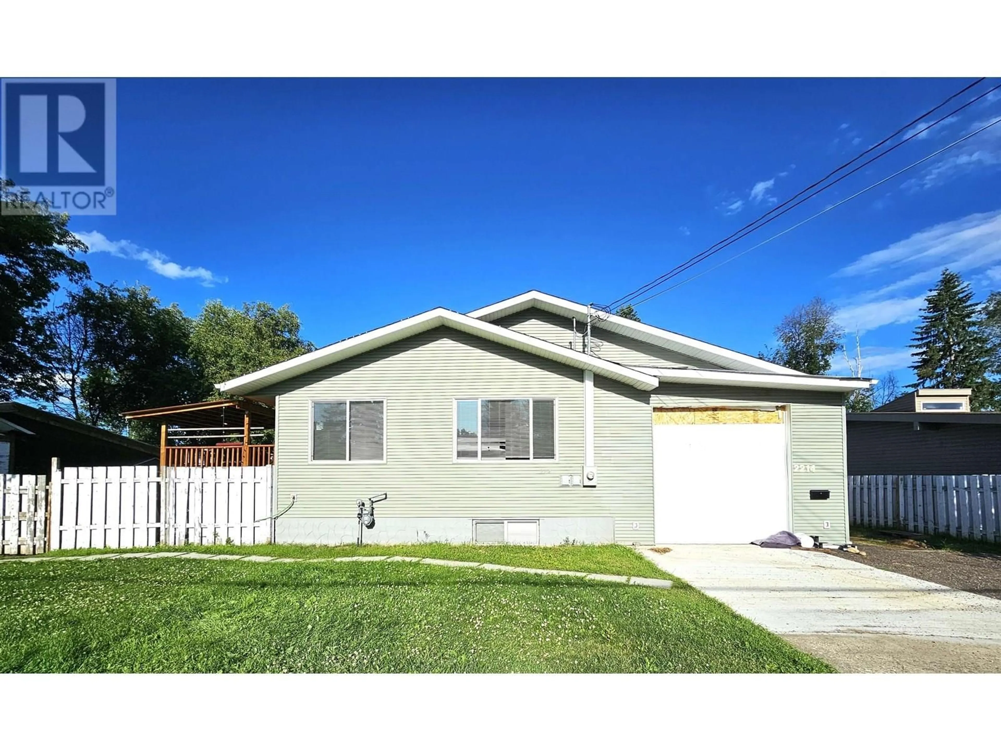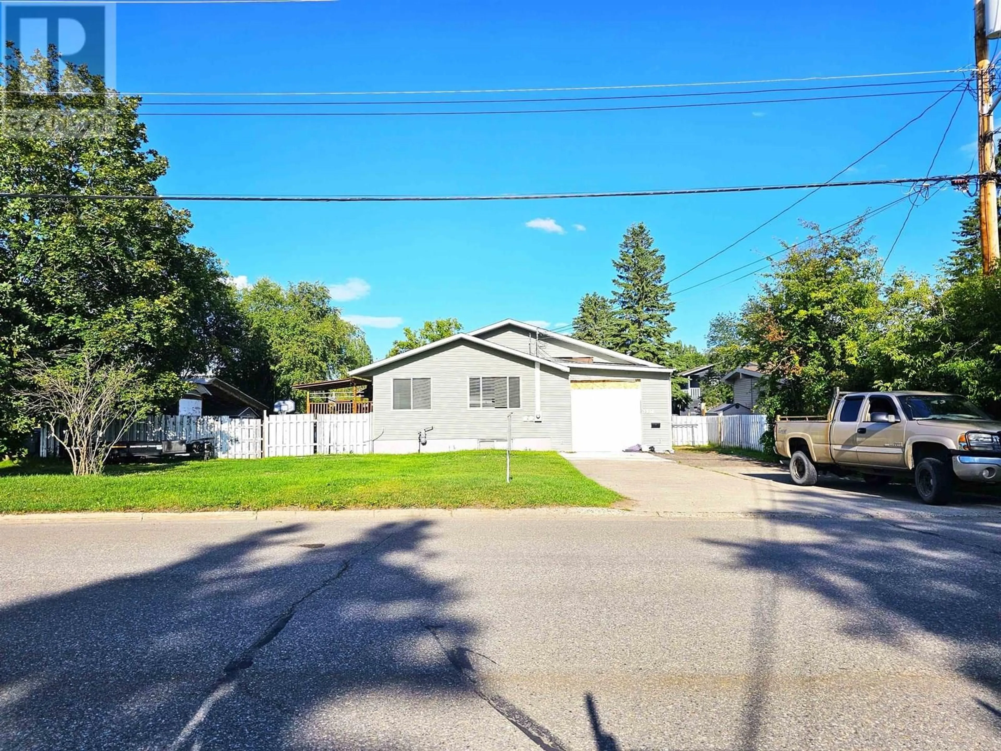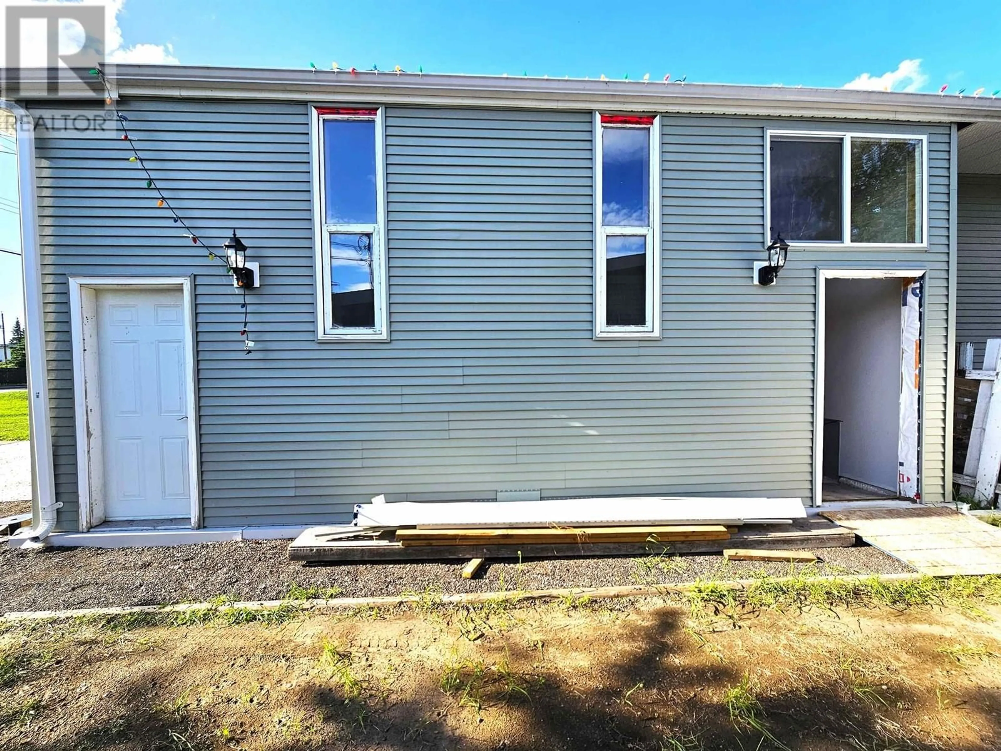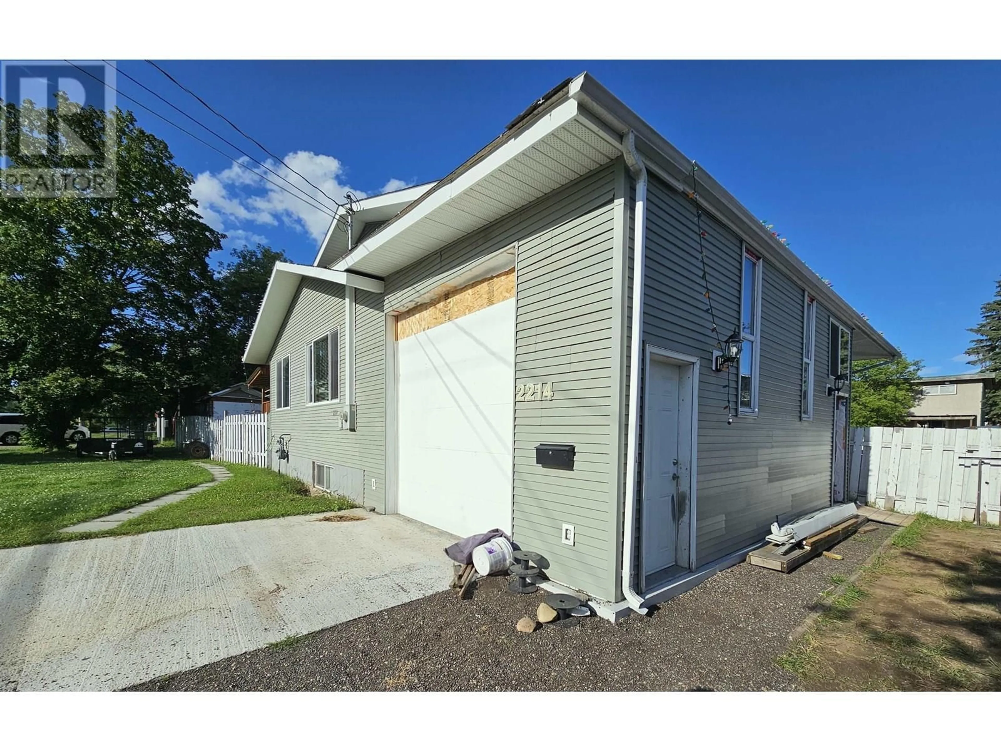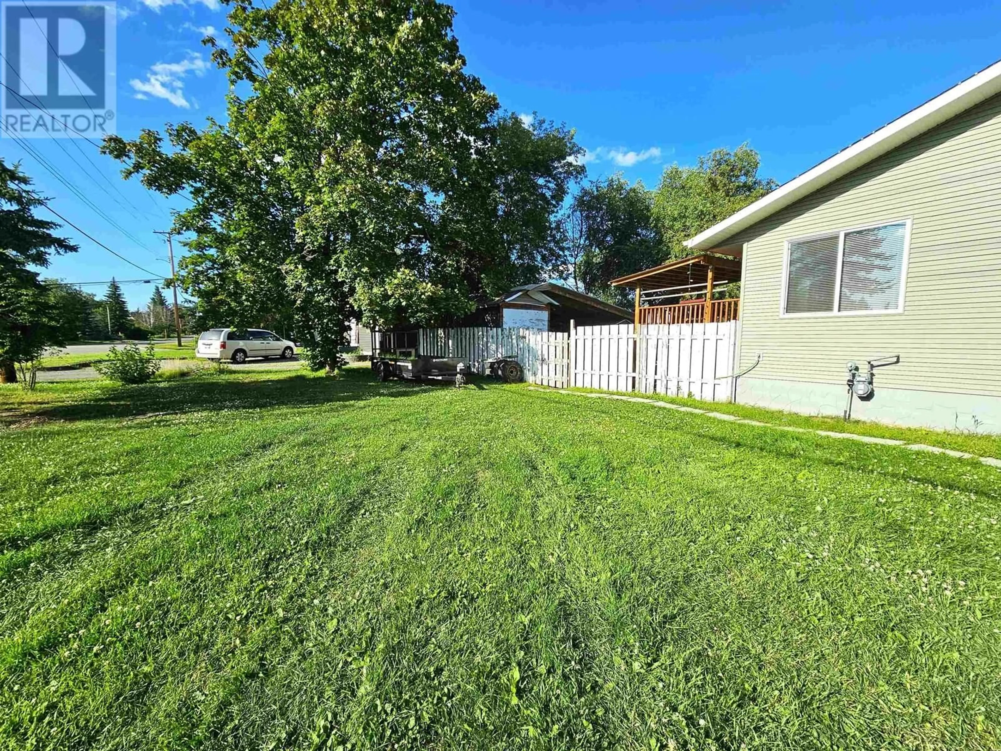2214 PINE STREET, Prince George, British Columbia V2L1N1
Contact us about this property
Highlights
Estimated valueThis is the price Wahi expects this property to sell for.
The calculation is powered by our Instant Home Value Estimate, which uses current market and property price trends to estimate your home’s value with a 90% accuracy rate.Not available
Price/Sqft$199/sqft
Monthly cost
Open Calculator
Description
Located in a family-oriented neighborhood close to schools, shopping, senior housing and sports facilities, this versatile home features a downstairs suite, with its own entrance-ideal for multi-family living or investment. Quick possession is available. The 2 bed basement suite includes sound-insulated bedrooms and separate laundry. The upstairs is freshly painted and move in ready. A spacious yard offers plenty of room to enjoy, accompanied by multiple storage sheds for tools and gear. The attached garage is wired for 240V, ready for EV charging or workshop needs. RV Parking access through to back. This place was built in the 2010, great location, and thoughtful features throughout, this property blends comfort, convenience, and opportunity. (id:39198)
Property Details
Interior
Features
Main level Floor
Foyer
11.6 x 8.1Kitchen
14.2 x 7.1Living room
22.2 x 13Dining room
12 x 7Property History
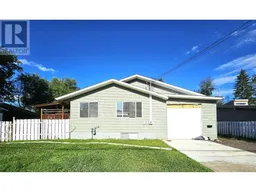 38
38
