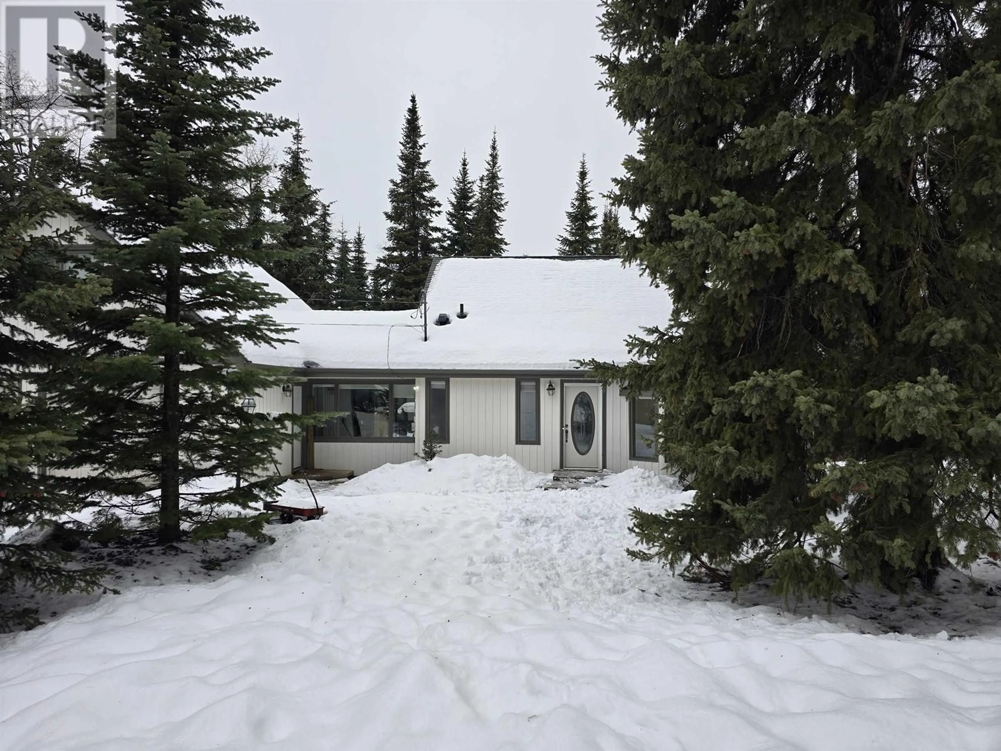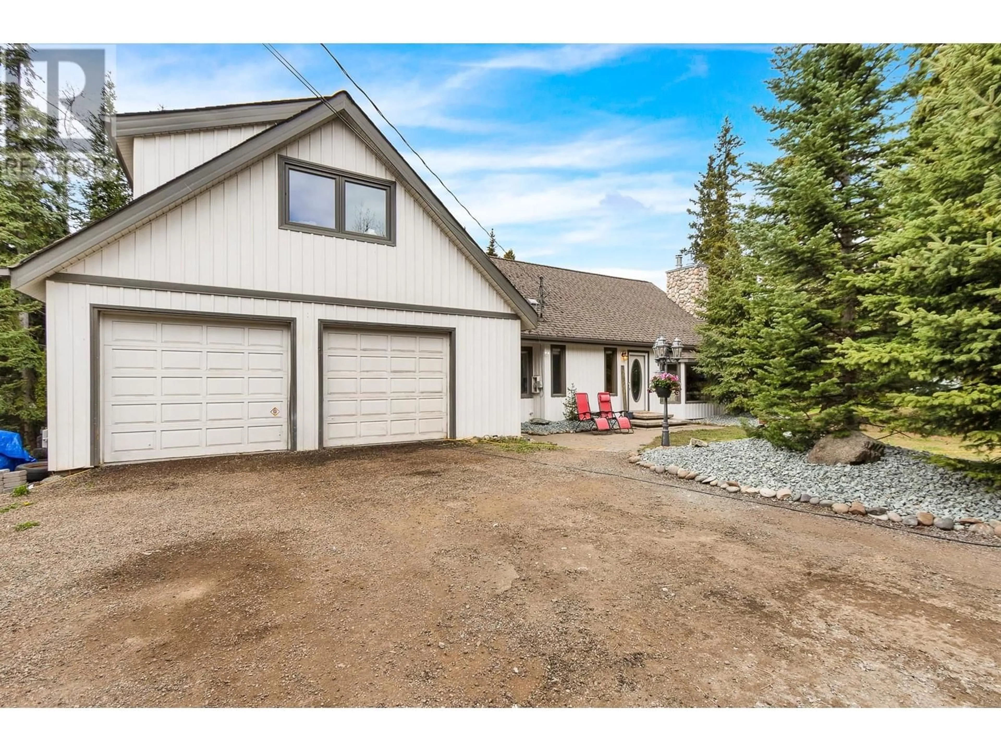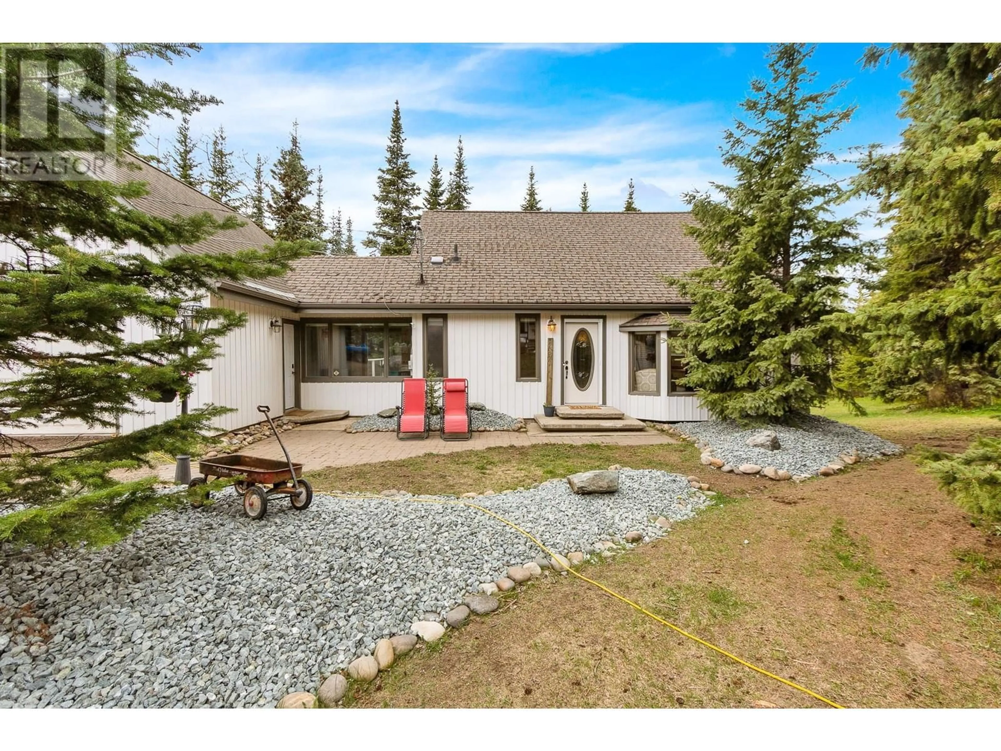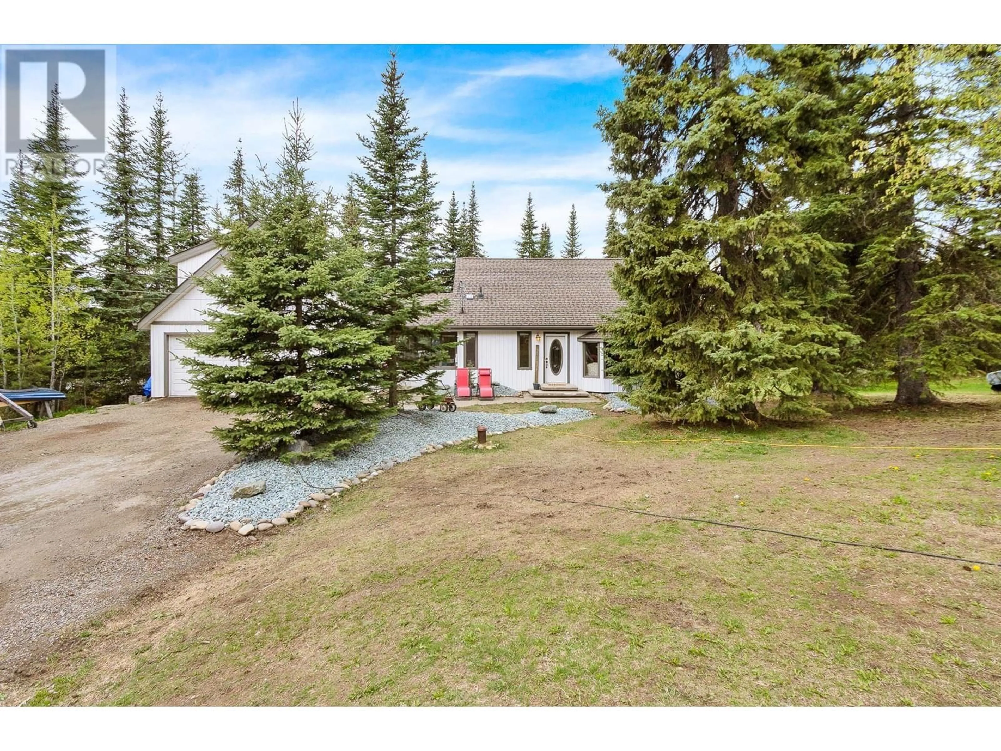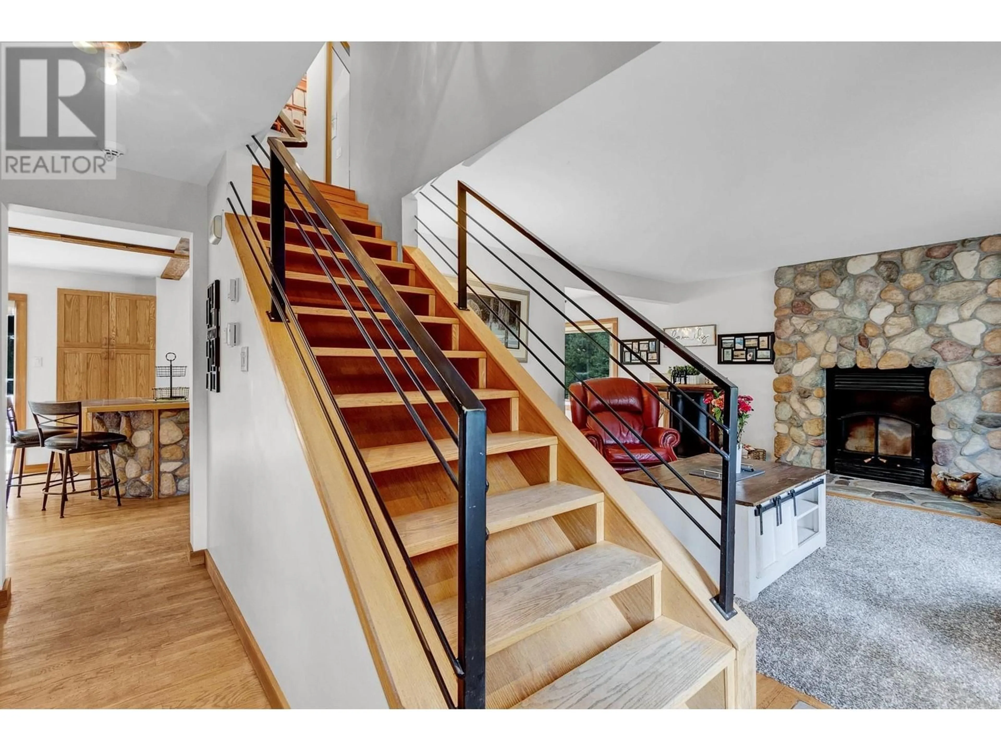9599 BIRCHILL CRESCENT, Prince George, British Columbia V2N6G9
Contact us about this property
Highlights
Estimated ValueThis is the price Wahi expects this property to sell for.
The calculation is powered by our Instant Home Value Estimate, which uses current market and property price trends to estimate your home’s value with a 90% accuracy rate.Not available
Price/Sqft$275/sqft
Est. Mortgage$2,791/mo
Tax Amount ()-
Days On Market40 days
Description
Check out this great Haldi home, now featuring a brand-new roof and the start of a basement renovation to create 2 bedrooms & 3rd bathroom (fixtures on-site but not installed) allowing the buyer to finish it and make it their own. You’ll want to experience the unique floor plan and beautiful wood & stone accents in person. The main floor offers a spacious Living Room, Dining Room, impressive Kitchen with deck & hot tub access, a bathroom, & a convenient mudroom leading to the dog run. Upstairs, you'll find 2 bedrooms and a main bath with a relaxing soaker tub and scenic views. Above the Double Garage is a large bonus room/bedroom ideal for teens or hobbies! Set on a serene 1-acre lot with mature trees & lush lawns, there's ample space to unwind, park your toys, and still be close to town! (id:39198)
Property Details
Interior
Features
Above Floor
Bedroom 2
25 ft ,1 in x 15 ft ,8 inBedroom 3
10 ft ,7 in x 11 ft ,7 inOther
12 ft ,7 in x 7 ft ,1 inPrimary Bedroom
14 ft ,1 in x 11 ft ,7 inProperty History
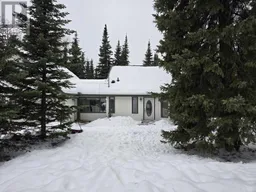 38
38
