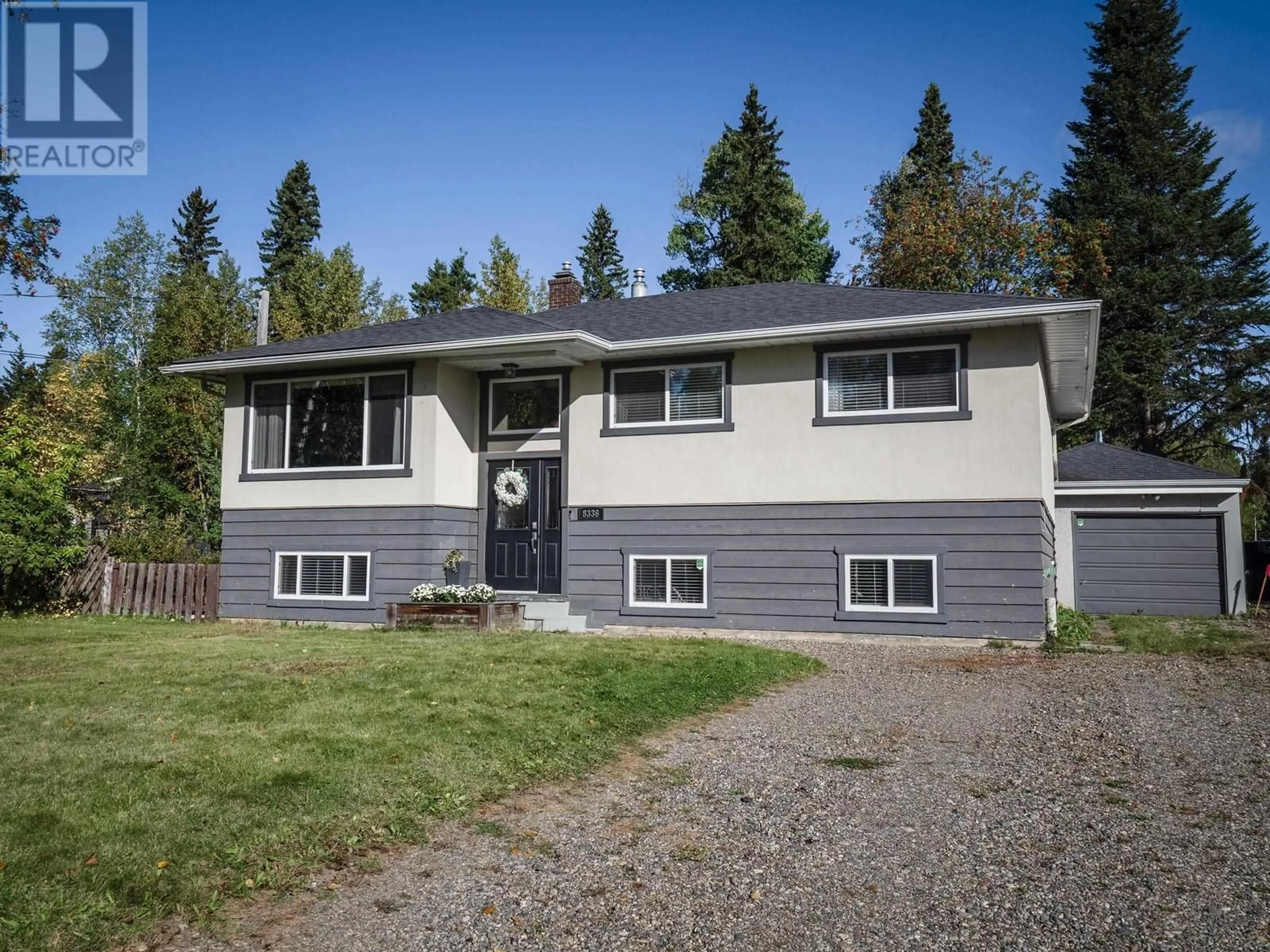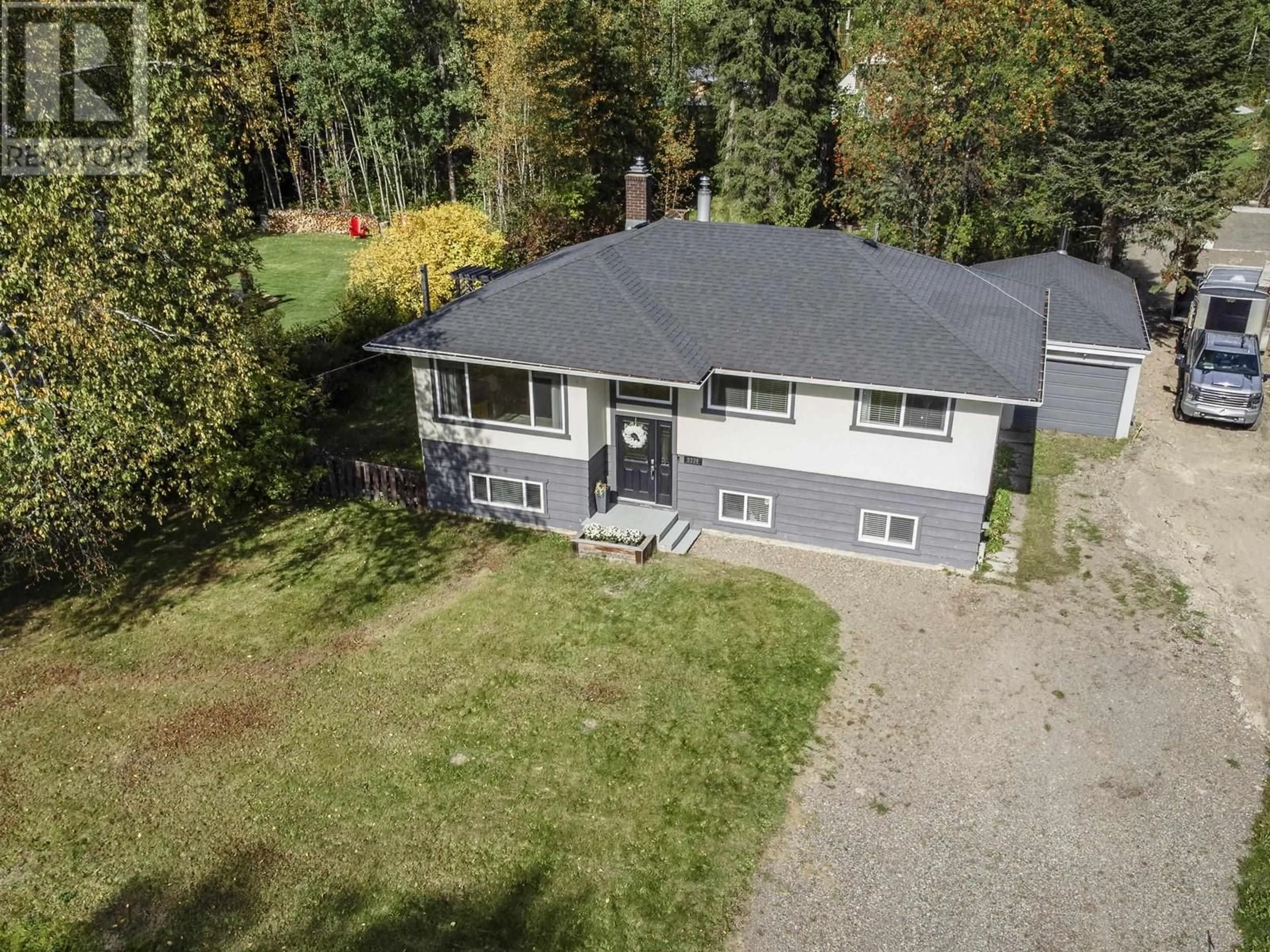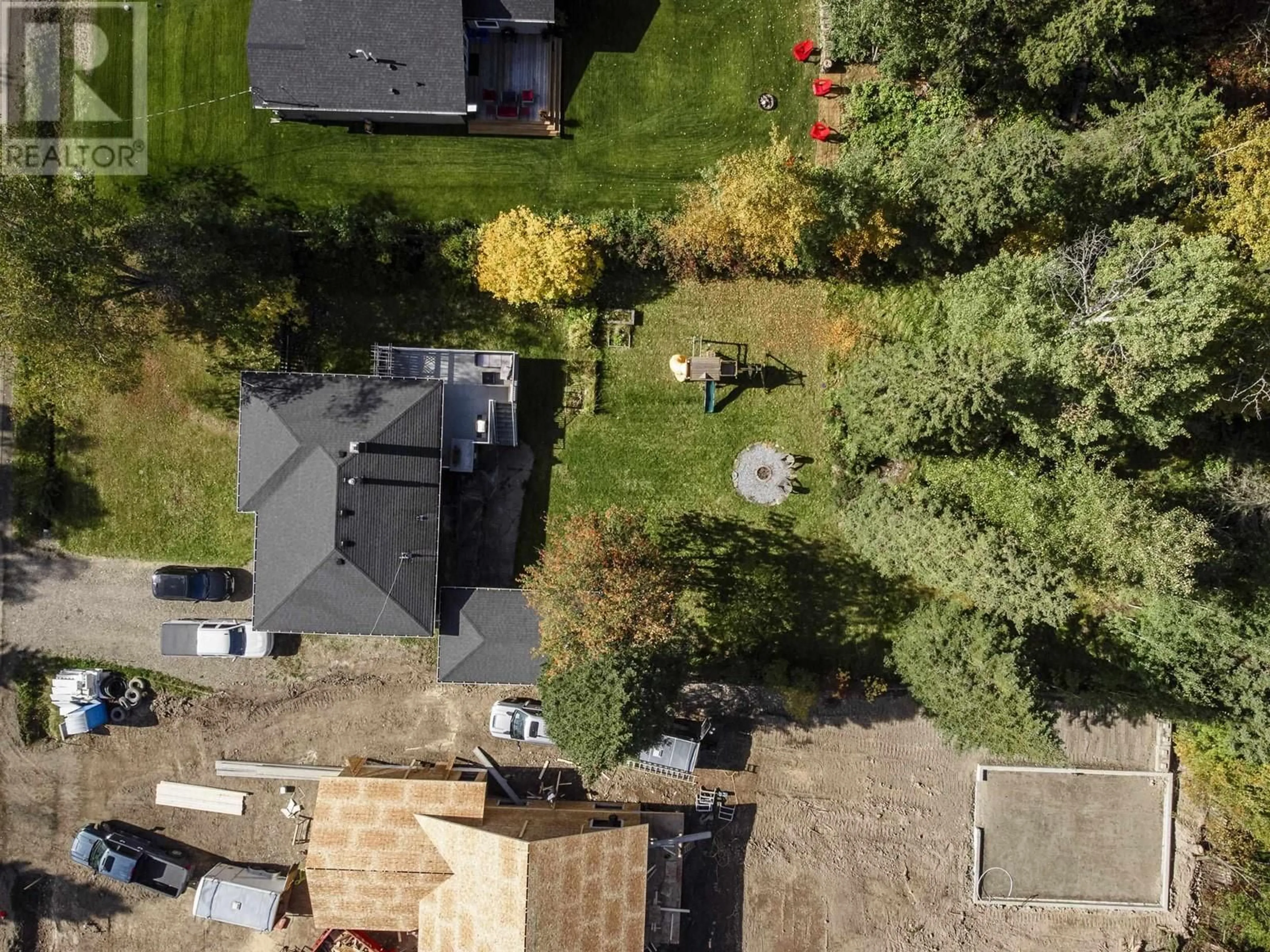8336 CANTLE DRIVE, Prince George, British Columbia V2N6N3
Contact us about this property
Highlights
Estimated ValueThis is the price Wahi expects this property to sell for.
The calculation is powered by our Instant Home Value Estimate, which uses current market and property price trends to estimate your home’s value with a 90% accuracy rate.Not available
Price/Sqft$265/sqft
Est. Mortgage$2,362/mo
Tax Amount ()-
Days On Market6 days
Description
Country living within city limits. This 5 bedroom, 2 bathroom home is connected to city water/sewer and sits on a flat 0.38 acre lot with mature trees. Walk inside and you'll notice a bright open living area with newer vinyl windows and stylish laminate flooring. Off the newly updated kitchen is a dining room that leads to a massive wrap-around deck with stairs to the backyard. Also, on the main floor are 3 bedrooms including the primary bedroom. Downstairs is another great space that sets up nicely for a theatre room, playroom or den. As you make your way through the basement you'll enjoy two more bedrooms, a full bathroom, partial kitchen and separate entry setting it up for a potential suite. Outside has a large yard and houses a 16'x 24' detached garage great for storage. (id:39198)
Property Details
Interior
Features
Basement Floor
Recreational, Games room
19 ft x 11 ft ,7 inBedroom 5
11 ft ,7 in x 8 ft ,1 inBedroom 4
11 ft ,4 in x 7 ft ,1 inKitchen
8 ft ,5 in x 10 ftProperty History
 27
27



