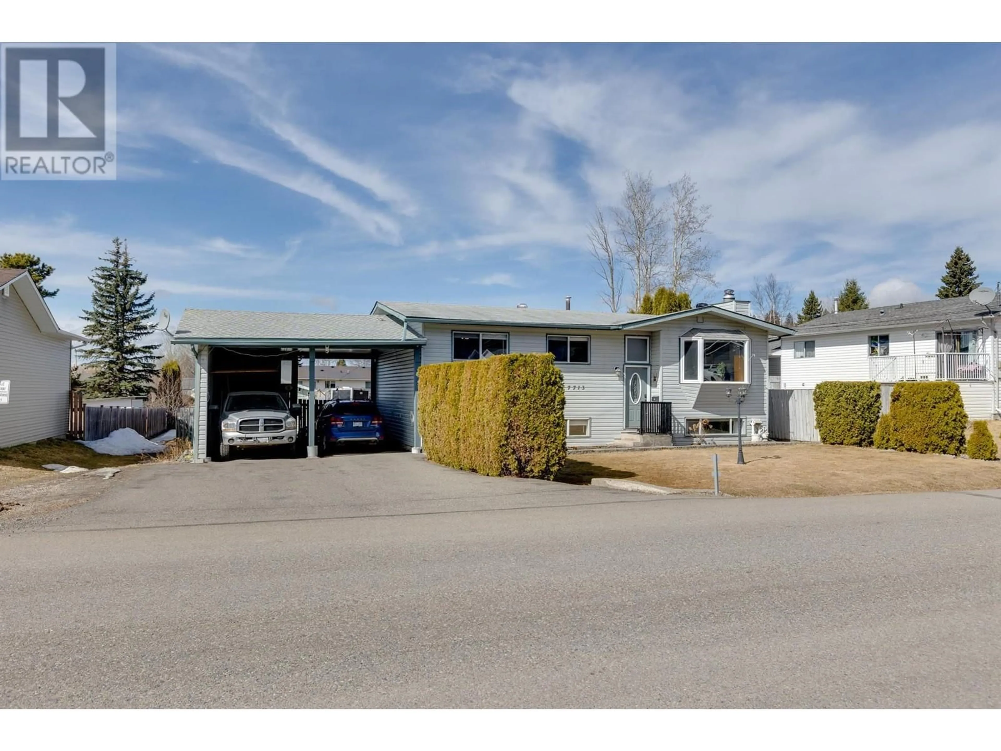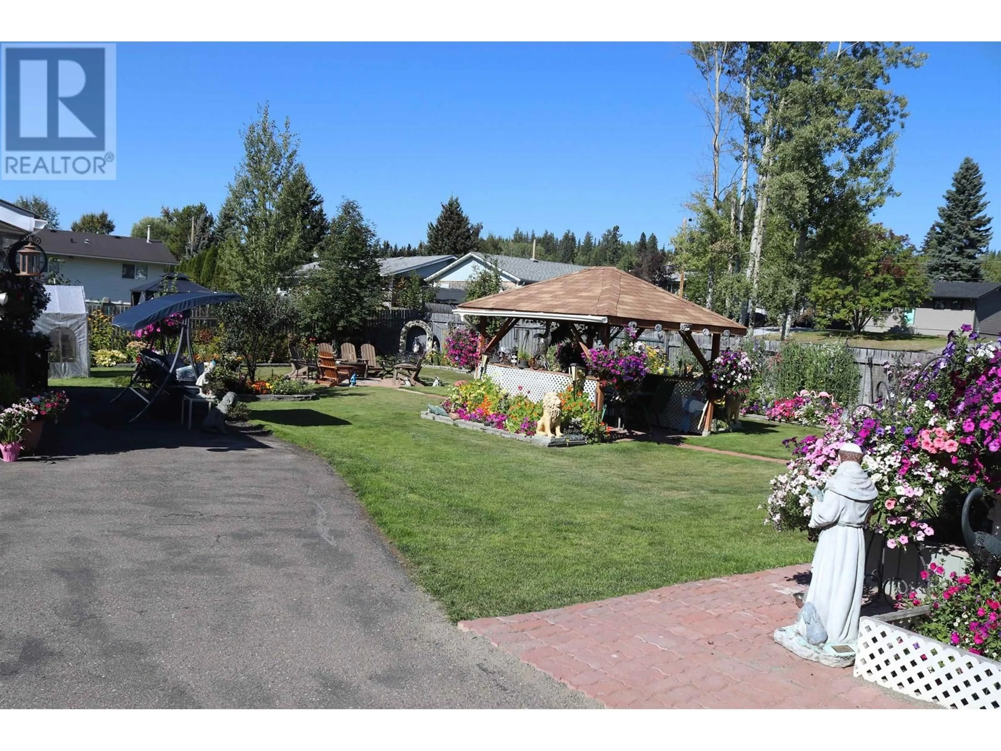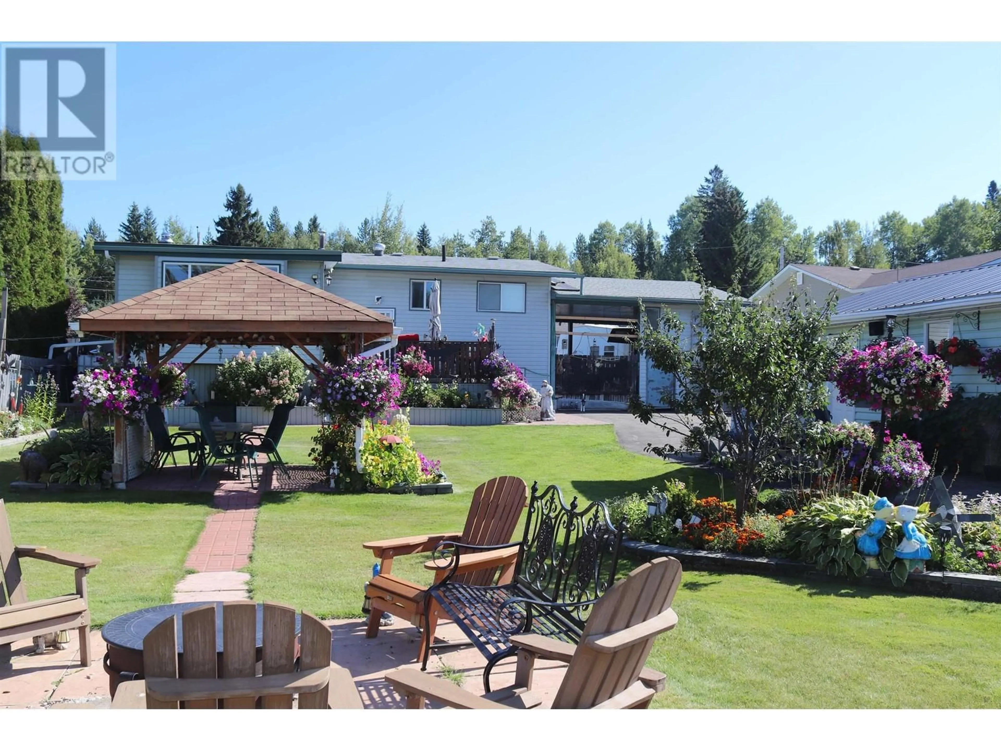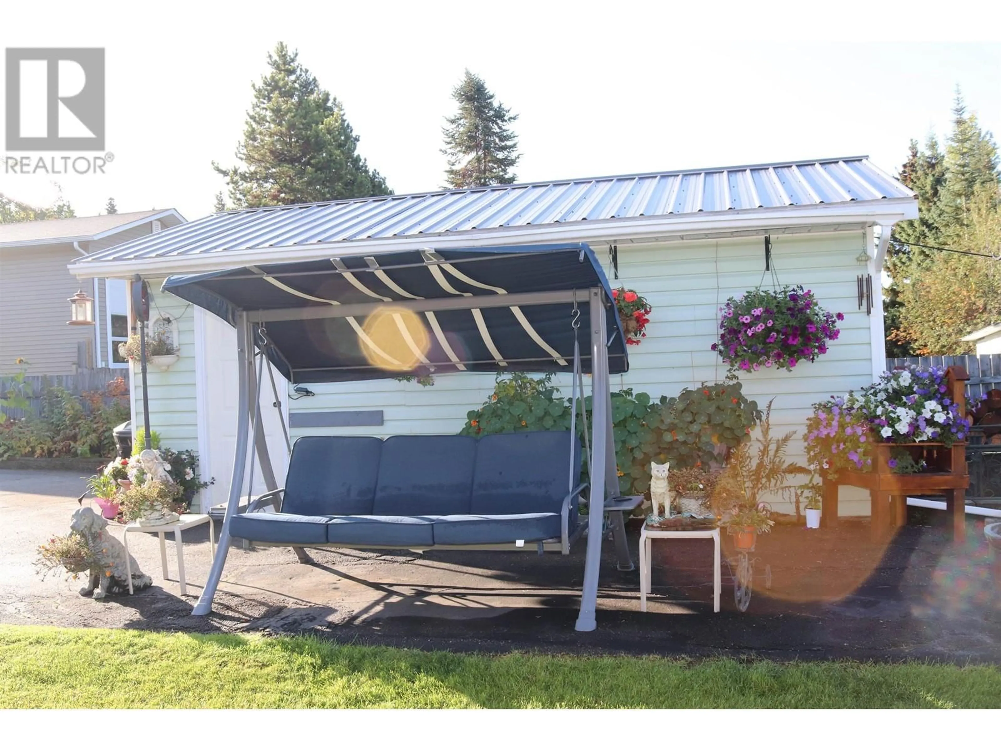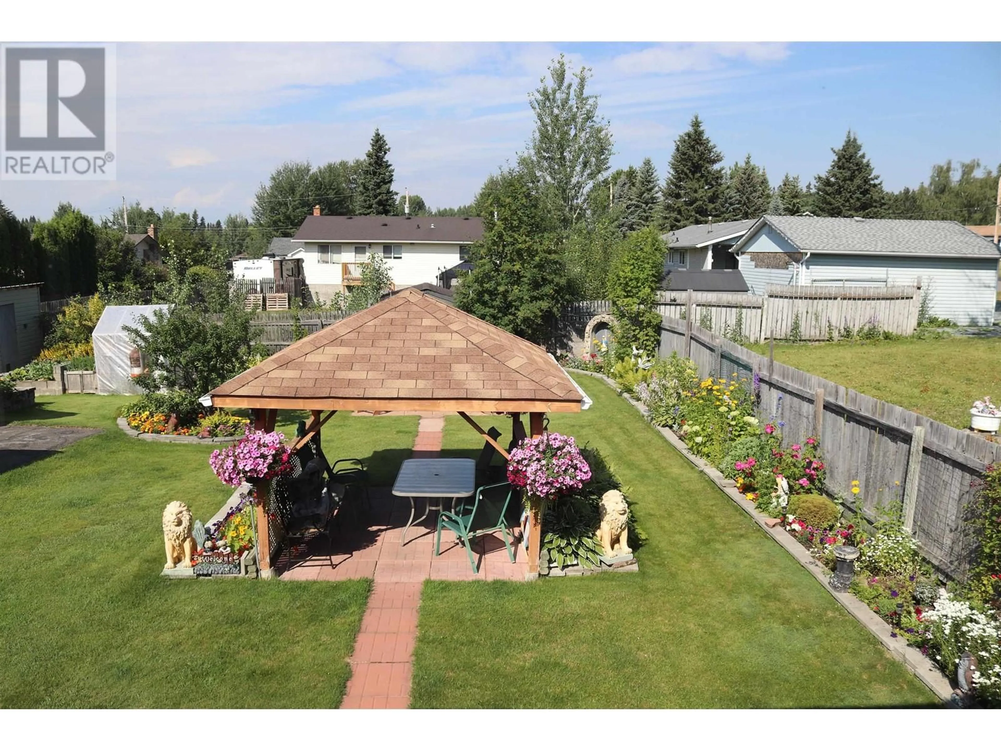7713 THOMPSON DRIVE, Prince George, British Columbia V2N5N5
Contact us about this property
Highlights
Estimated ValueThis is the price Wahi expects this property to sell for.
The calculation is powered by our Instant Home Value Estimate, which uses current market and property price trends to estimate your home’s value with a 90% accuracy rate.Not available
Price/Sqft$223/sqft
Est. Mortgage$2,362/mo
Tax Amount ()$4,266/yr
Days On Market26 days
Description
* PREC - Personal Real Estate Corporation. Located in the desirable Parkridge Heights neighborhood, 7713 Thompson Drive is a well-maintained 5-bedroom, 2-bath home offering thoughtful updates and versatile living space. Inside, you'll find a solid oak kitchen, engineered and oak hardwood floors, updated windows, and a renovated main bathroom with a luxurious jetted tub. A spacious family room upstairs and a sunroom addition provide ample living areas. The basement features an in-law suite with a working sauna and separate entrance—ideal for rental potential. Outside, the home boasts a large fenced yard, firepit, gazebo, deck, garden, and a detached shop with 220 power. An asphalt driveway extends through a double carport to the backyard. Conveniently located near Vanway Elementary, shopping, and transit. (id:39198)
Property Details
Interior
Features
Main level Floor
Living room
16 x 14Dining room
12 x 8.5Kitchen
11.6 x 8.6Family room
16 x 16Property History
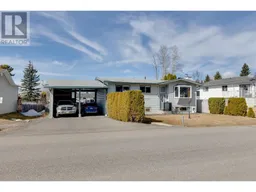 40
40
