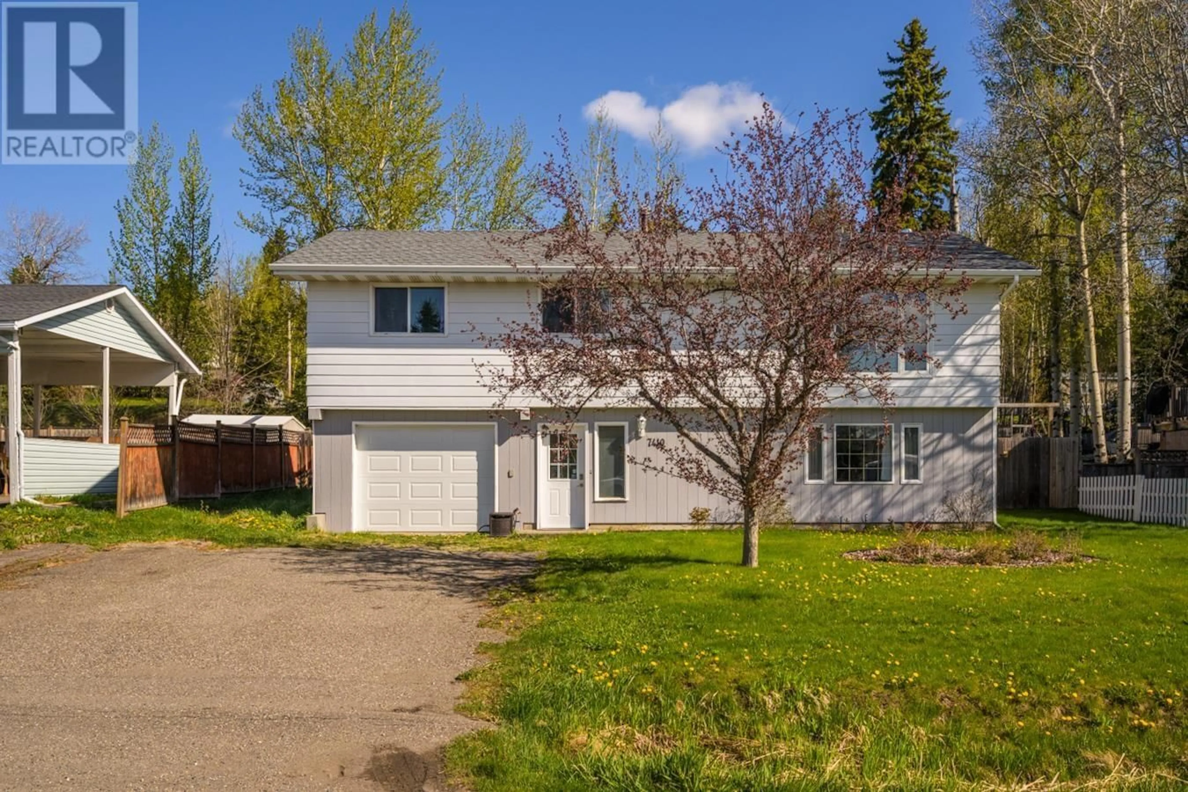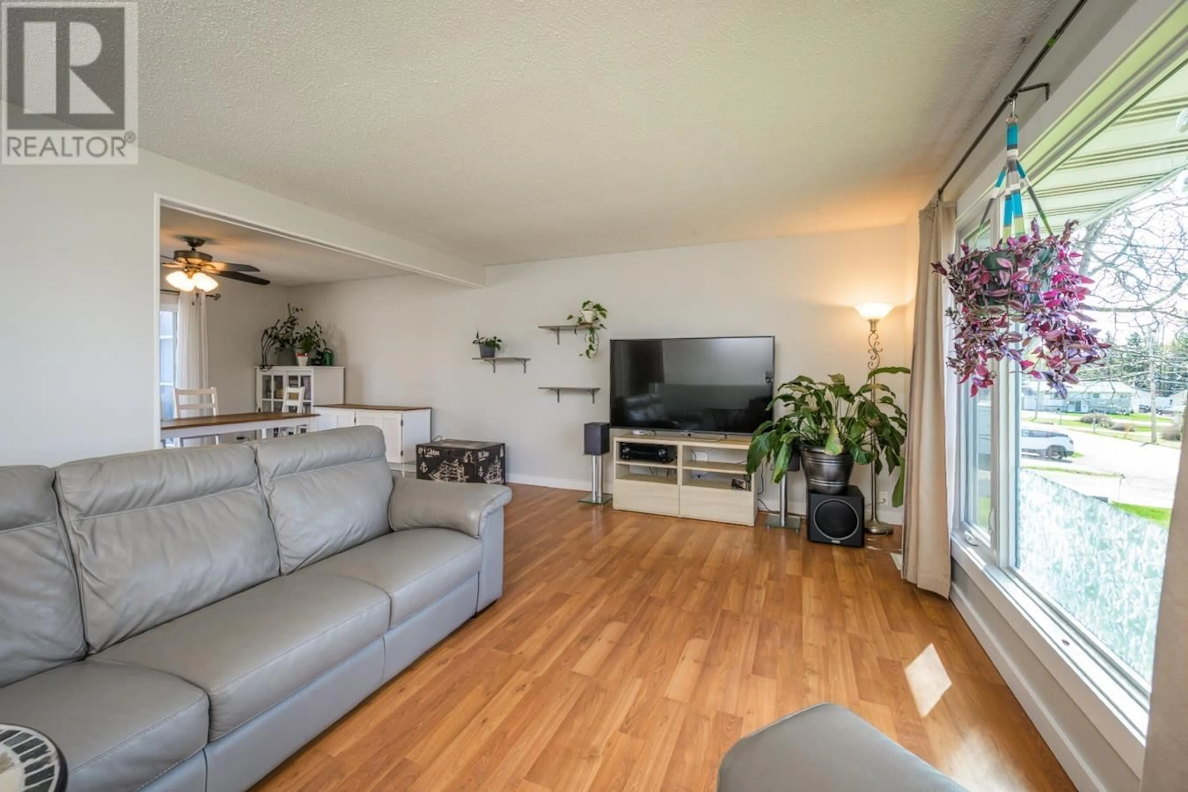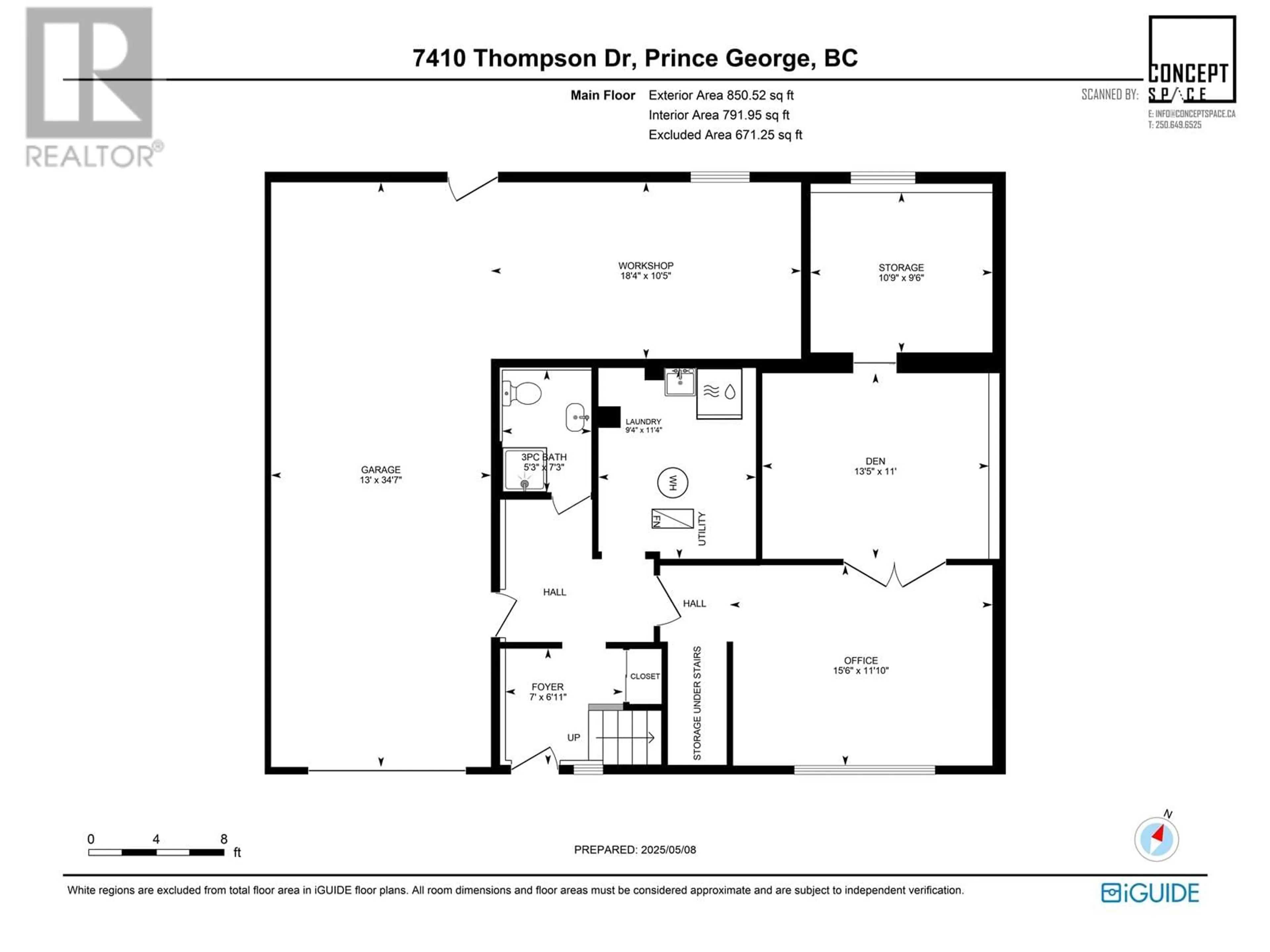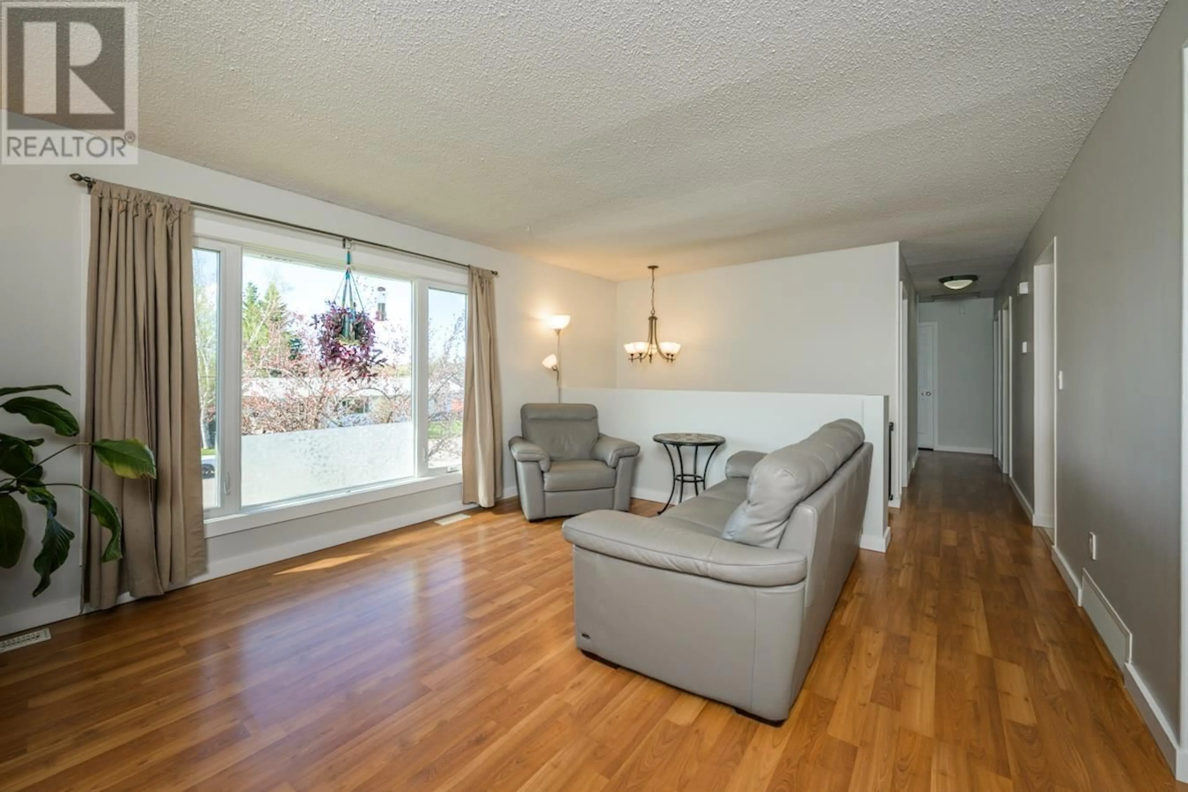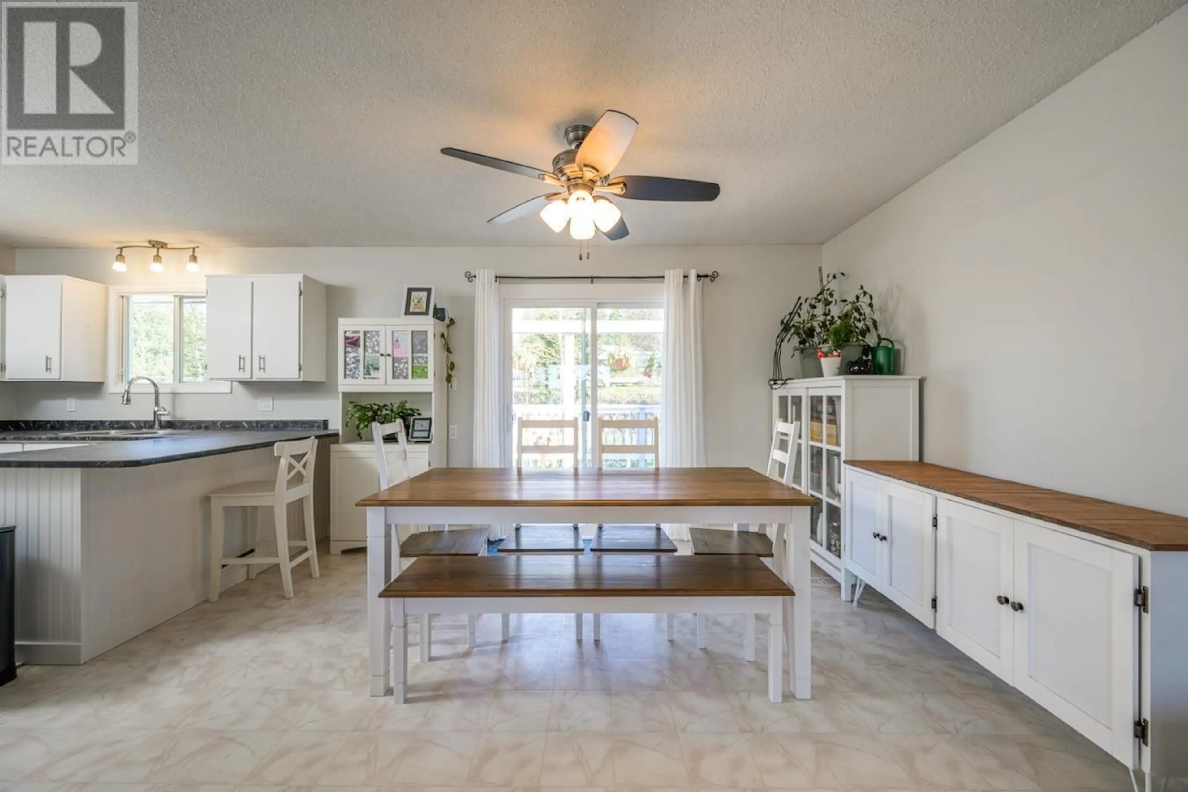7410 THOMPSON DRIVE, Prince George, British Columbia V2N5N5
Contact us about this property
Highlights
Estimated ValueThis is the price Wahi expects this property to sell for.
The calculation is powered by our Instant Home Value Estimate, which uses current market and property price trends to estimate your home’s value with a 90% accuracy rate.Not available
Price/Sqft$268/sqft
Est. Mortgage$2,143/mo
Tax Amount ()$3,866/yr
Days On Market14 hours
Description
Beautiful 4 bedroom 2 Bath family home in Parkridge Heights. This home has some fantastic perks to it that you'll love - new paint to bring a fresh modern touch, main bath completely updated in 2023 with a spa-like vibe to it, a garage that's extended length plus extends in an L shape to keep the toys inside, massive back deck for summer gatherings and entertaining, big yard (.23 acre), Roof in 2021, Gutters 2023, Furnace 2016 and more! You also have the option of having your primary bedroom up or enjoy the one downstairs that includes a massive walk in closet! Pride of ownership throughout and a great layout with plenty of room for everyone! (id:39198)
Property Details
Interior
Features
Main level Floor
Living room
16 x 13.9Dining room
12.7 x 10.1Kitchen
11 x 10.1Primary Bedroom
13 x 10.1Property History
 30
30
