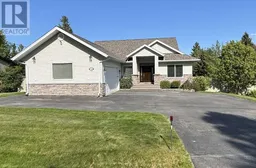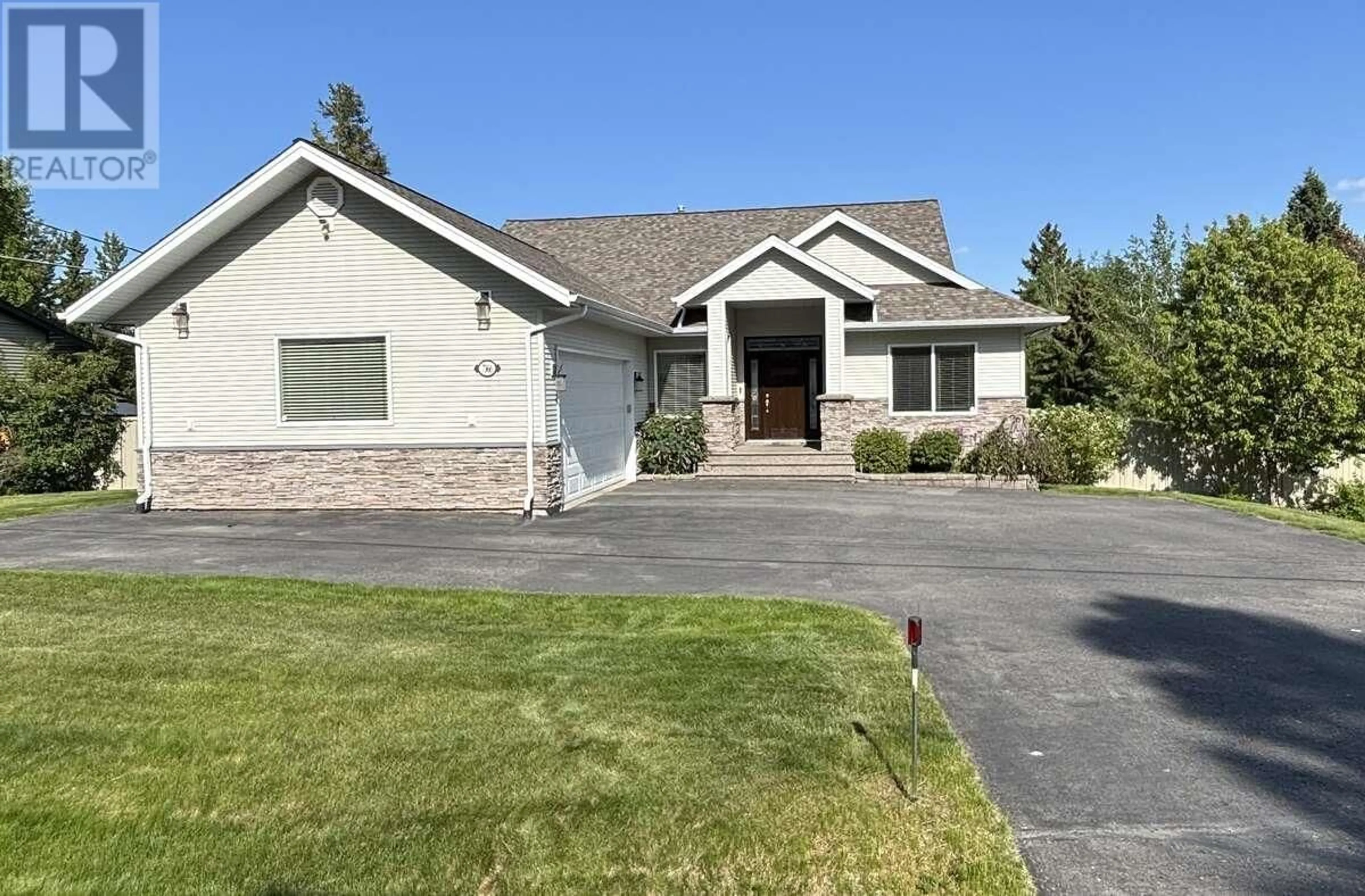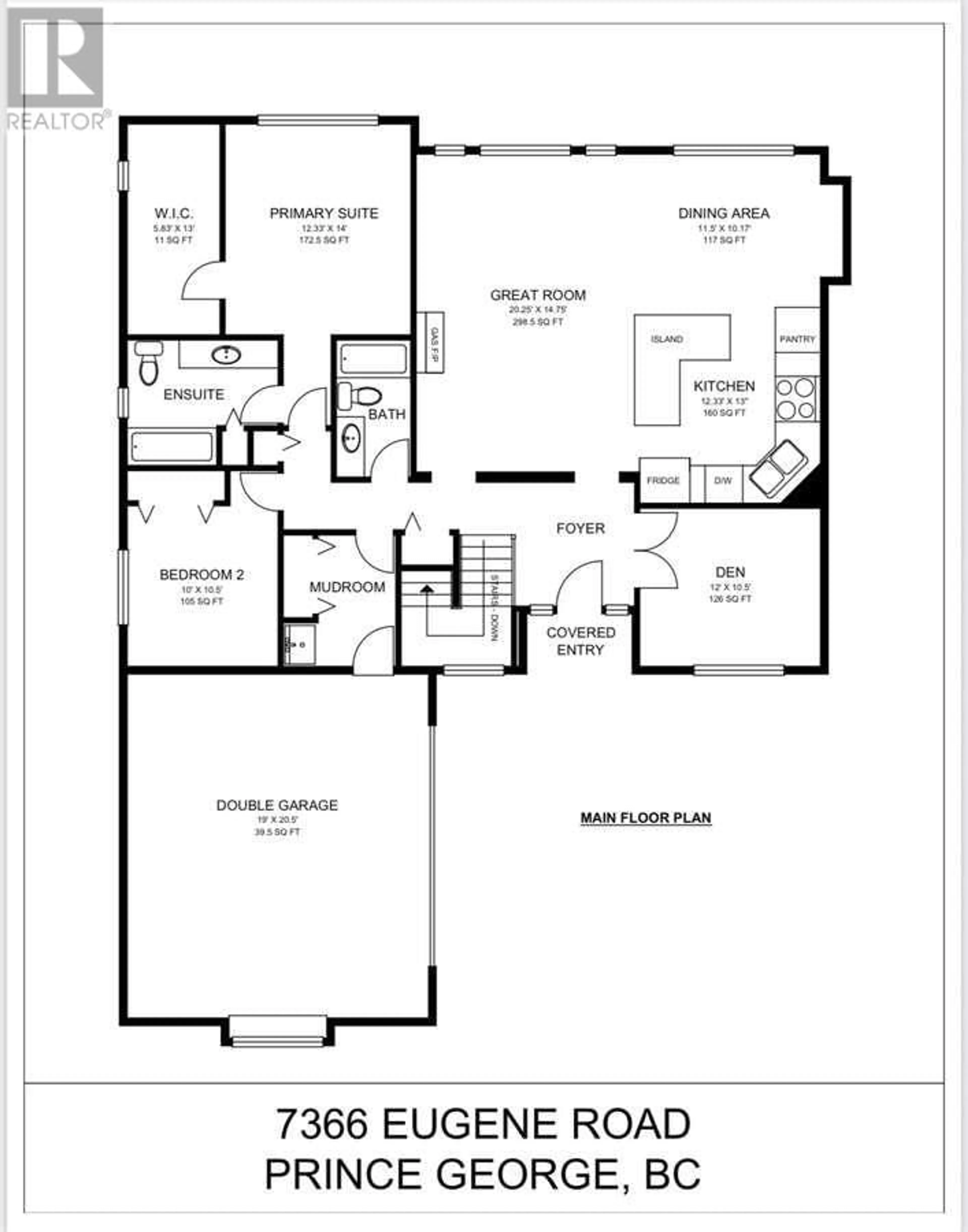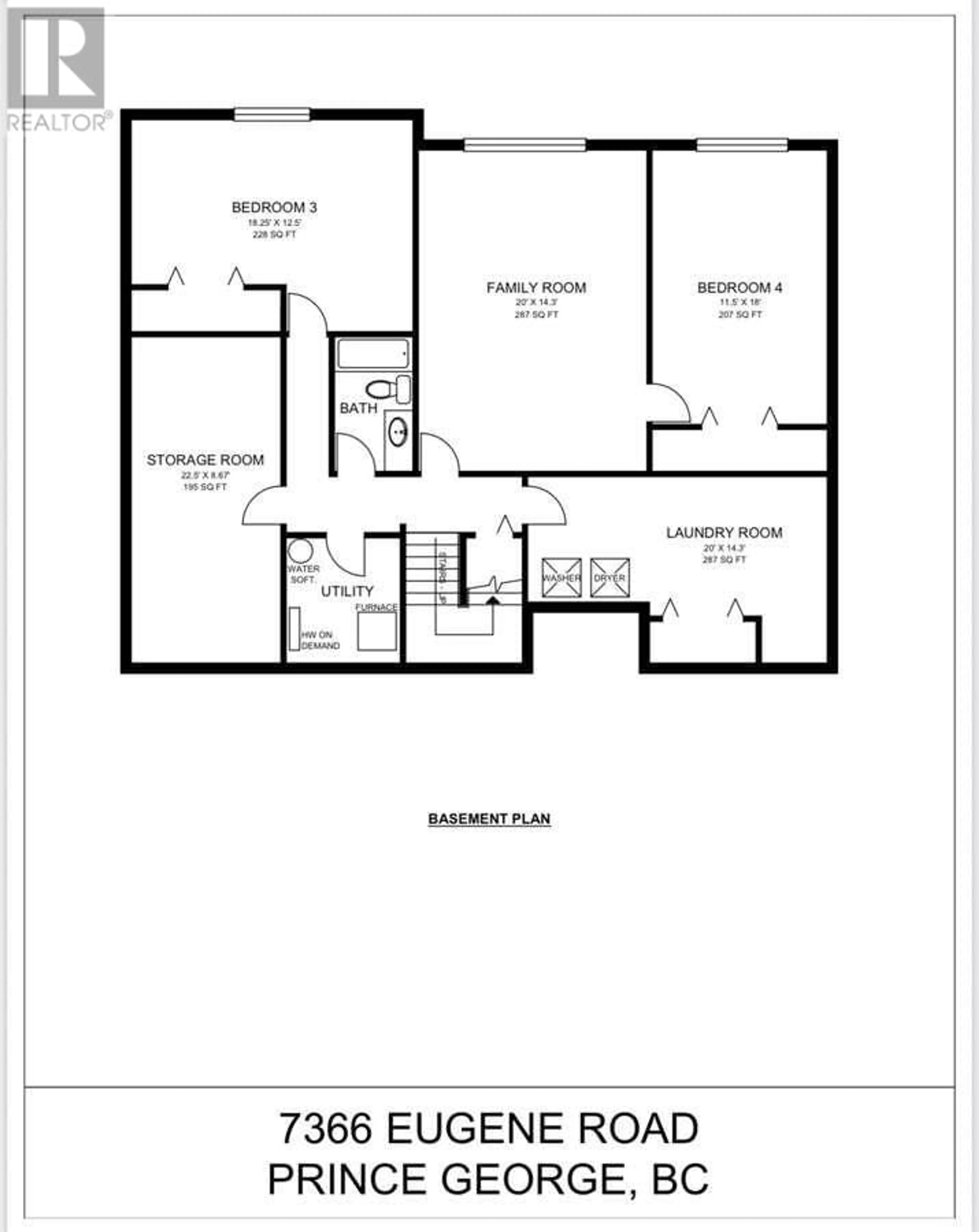7366 EUGENE ROAD, Prince George, British Columbia V2N5P6
Contact us about this property
Highlights
Estimated ValueThis is the price Wahi expects this property to sell for.
The calculation is powered by our Instant Home Value Estimate, which uses current market and property price trends to estimate your home’s value with a 90% accuracy rate.Not available
Price/Sqft$214/sqft
Est. Mortgage$3,071/mo
Tax Amount ()$6,539/yr
Days On Market6 days
Description
For more information, click the Brochure button. Immaculately maintained custom-built 4-bed + den, 3-bath home with over 3,300 sq ft of bright, functional living space in a quiet, family-friendly neighborhood near parks, schools, and shopping. Features include 10-ft ceilings, hardwood floors, gas fireplace, central A/C, and a spacious kitchen with stainless steel appliances and gas stove. The main-level primary suite offers a walk-in closet and 6-ft tub. Downstairs boasts a large family room, 2 bedrooms with daylight windows, full bath, laundry, and storage. Enjoy a fully fenced, beautifully landscaped yard with shed, greenhouse, and garden beds. Bonus: heated double garage, RV parking, hot water on demand, water softener, and security system. All measurements are approximate. (id:39198)
Property Details
Interior
Features
Main level Floor
Primary Bedroom
12.4 x 14Bedroom 2
10 x 10.6Den
12 x 10.6Kitchen
12.4 x 13Property History
 37
37



